1458 Lincoln Place, Highland Park, Illinois 60035
$470,000
|
Sold
|
|
| Status: | Closed |
| Sqft: | 1,890 |
| Cost/Sqft: | $248 |
| Beds: | 3 |
| Baths: | 3 |
| Year Built: | 1925 |
| Property Taxes: | $9,922 |
| Days On Market: | 1710 |
| Lot Size: | 0,12 |
Description
Completely remodeled in 2017. Move in and enjoy everything Highland Park has to offer! Walk to downtown, shopping, restaurants, Metra station, Green Bay Trail and Ravinia Festival. First level open floor plan with half bath, living room, dining room and brand new kitchen featuring abundant cabinets with soft closed drawers & doors, granite countertops and slate appliances. Second floor with 3 bedrooms, full bath and oversize closets. Full finished basement with another full bathroom and industrial feel family room. Charming enclosed front porch. In addition: new HVAC two-zoned system, new water heater(2021), new windows, new hardwood floors throughout, new interior & exterior doors. Just unpack and move right in and enjoy. 2020 Brand new fence surrounding the property.
Property Specifics
| Single Family | |
| — | |
| — | |
| 1925 | |
| Full,Walkout | |
| — | |
| No | |
| 0.12 |
| Lake | |
| — | |
| 0 / Not Applicable | |
| None | |
| Lake Michigan | |
| Public Sewer | |
| 11079822 | |
| 16262060240000 |
Nearby Schools
| NAME: | DISTRICT: | DISTANCE: | |
|---|---|---|---|
|
Grade School
Indian Trail Elementary School |
112 | — | |
|
Middle School
Edgewood Middle School |
112 | Not in DB | |
|
High School
Highland Park High School |
113 | Not in DB | |
Property History
| DATE: | EVENT: | PRICE: | SOURCE: |
|---|---|---|---|
| 17 Mar, 2016 | Sold | $245,000 | MRED MLS |
| 21 Feb, 2016 | Under contract | $275,000 | MRED MLS |
| — | Last price change | $299,000 | MRED MLS |
| 15 Jun, 2015 | Listed for sale | $299,000 | MRED MLS |
| 13 Aug, 2021 | Sold | $470,000 | MRED MLS |
| 27 May, 2021 | Under contract | $469,000 | MRED MLS |
| 21 May, 2021 | Listed for sale | $469,000 | MRED MLS |
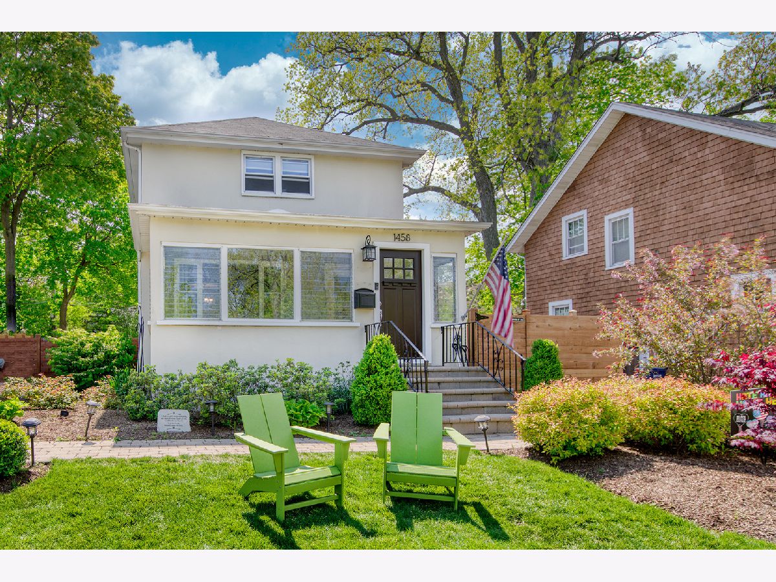





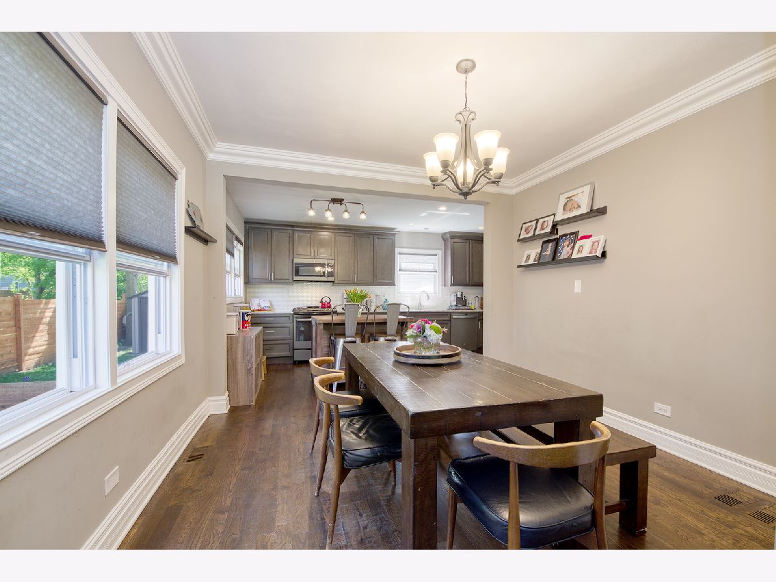

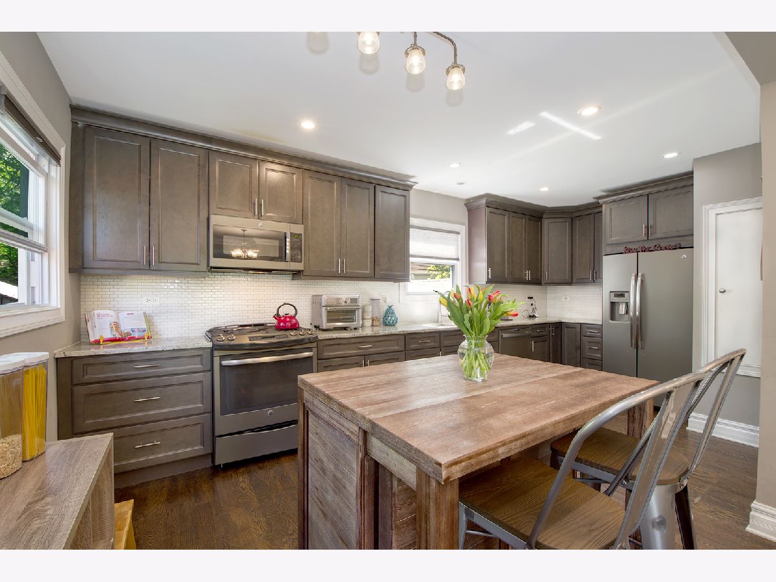




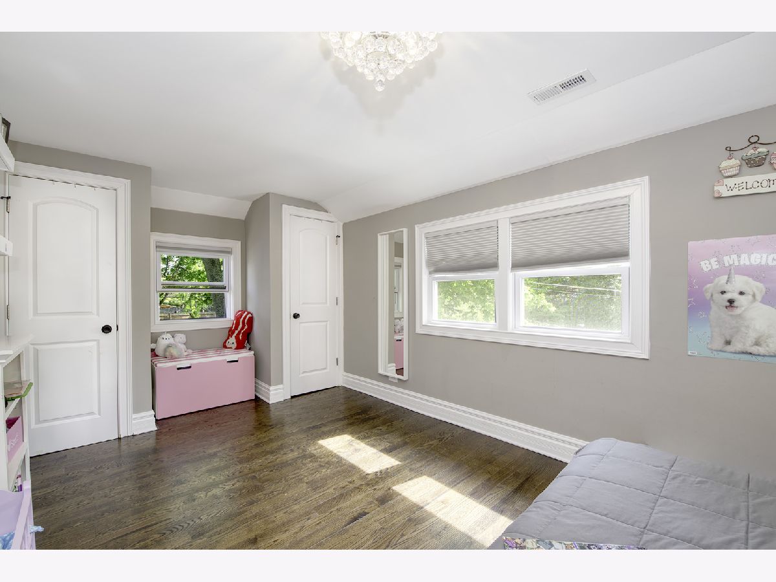

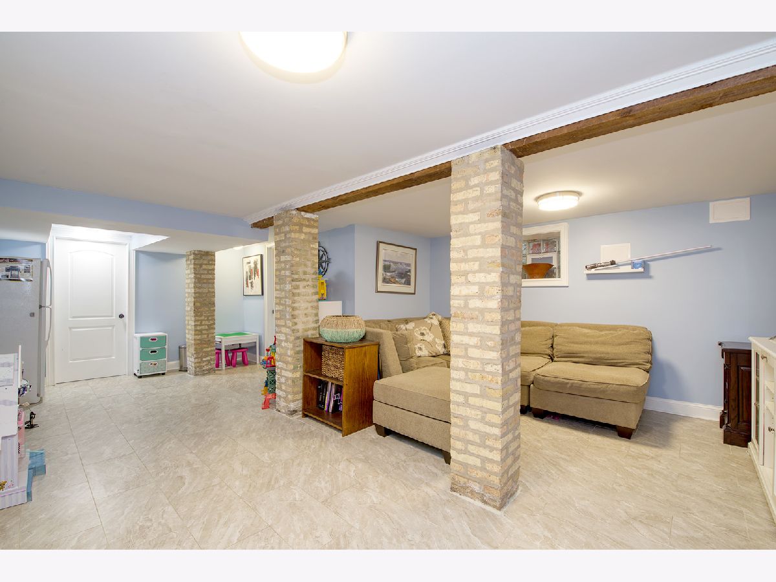

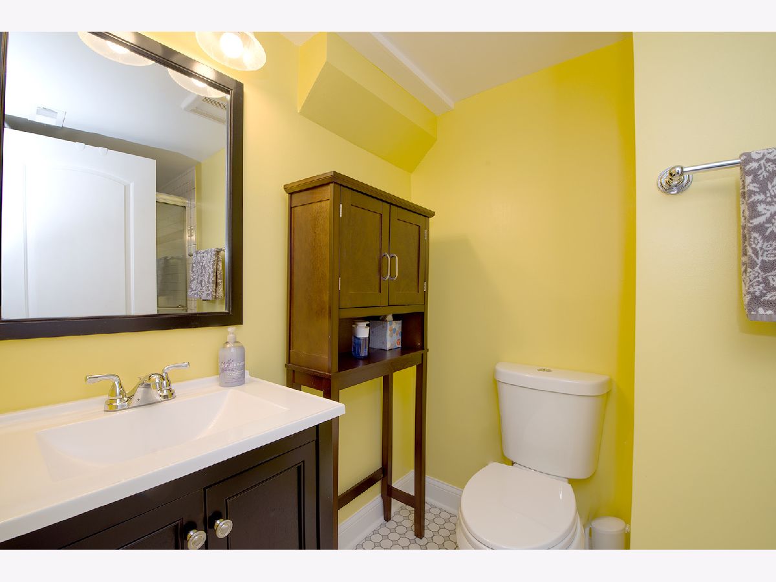
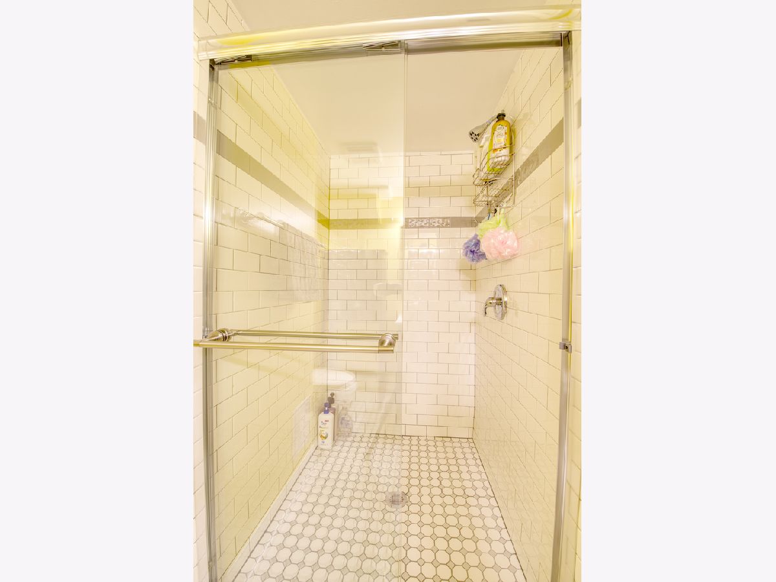
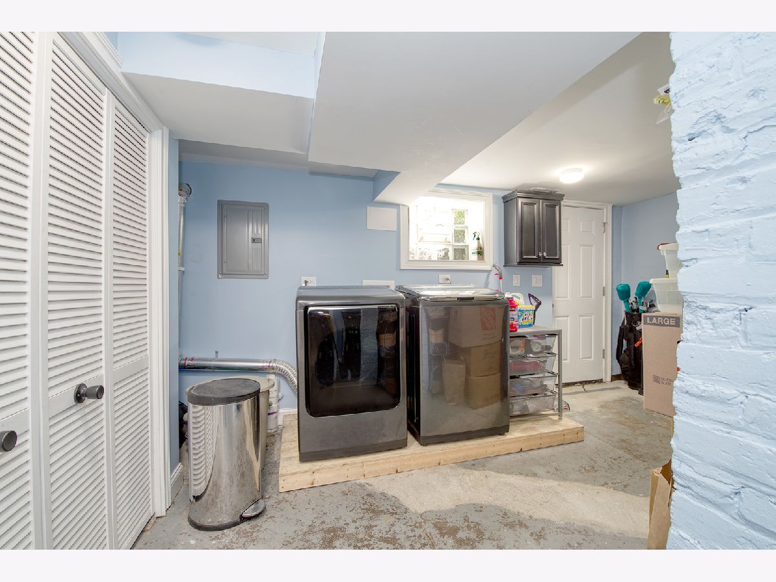

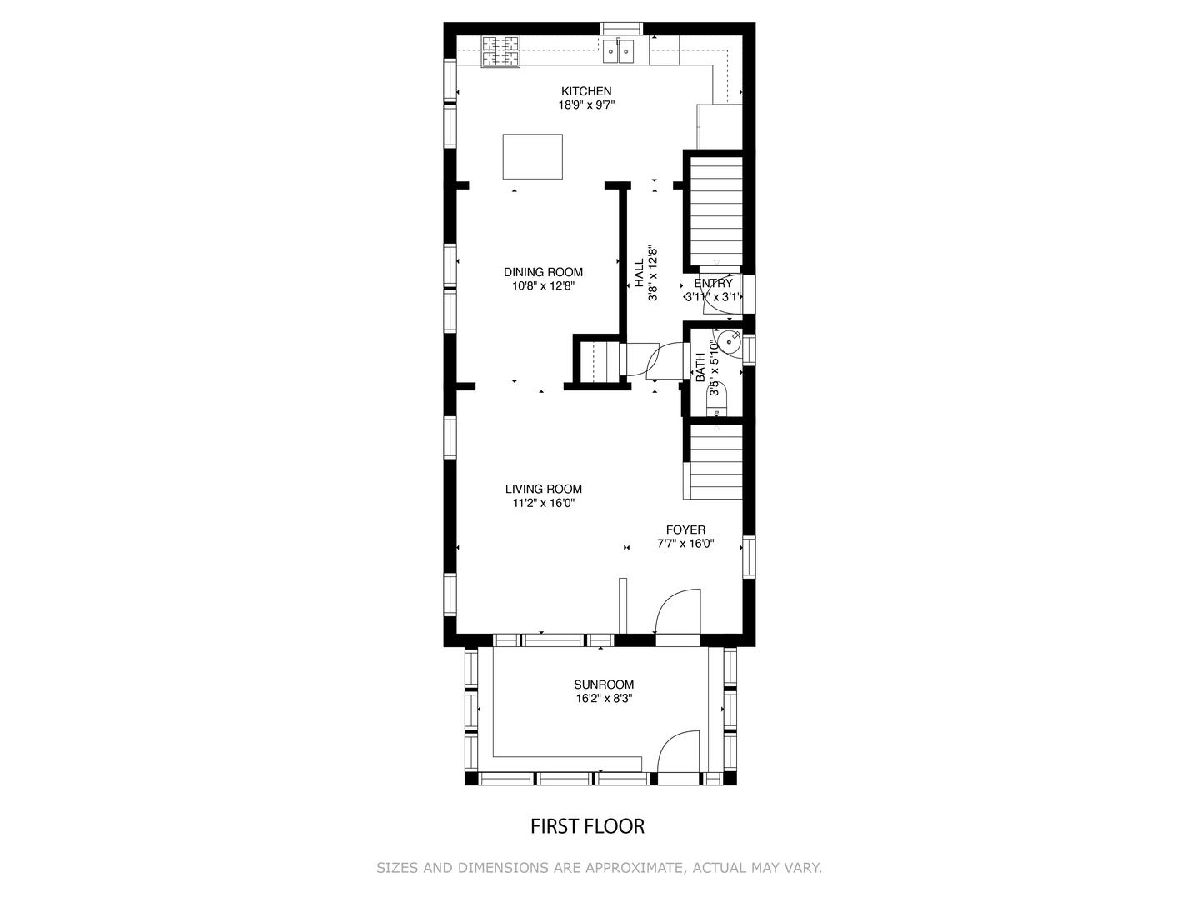

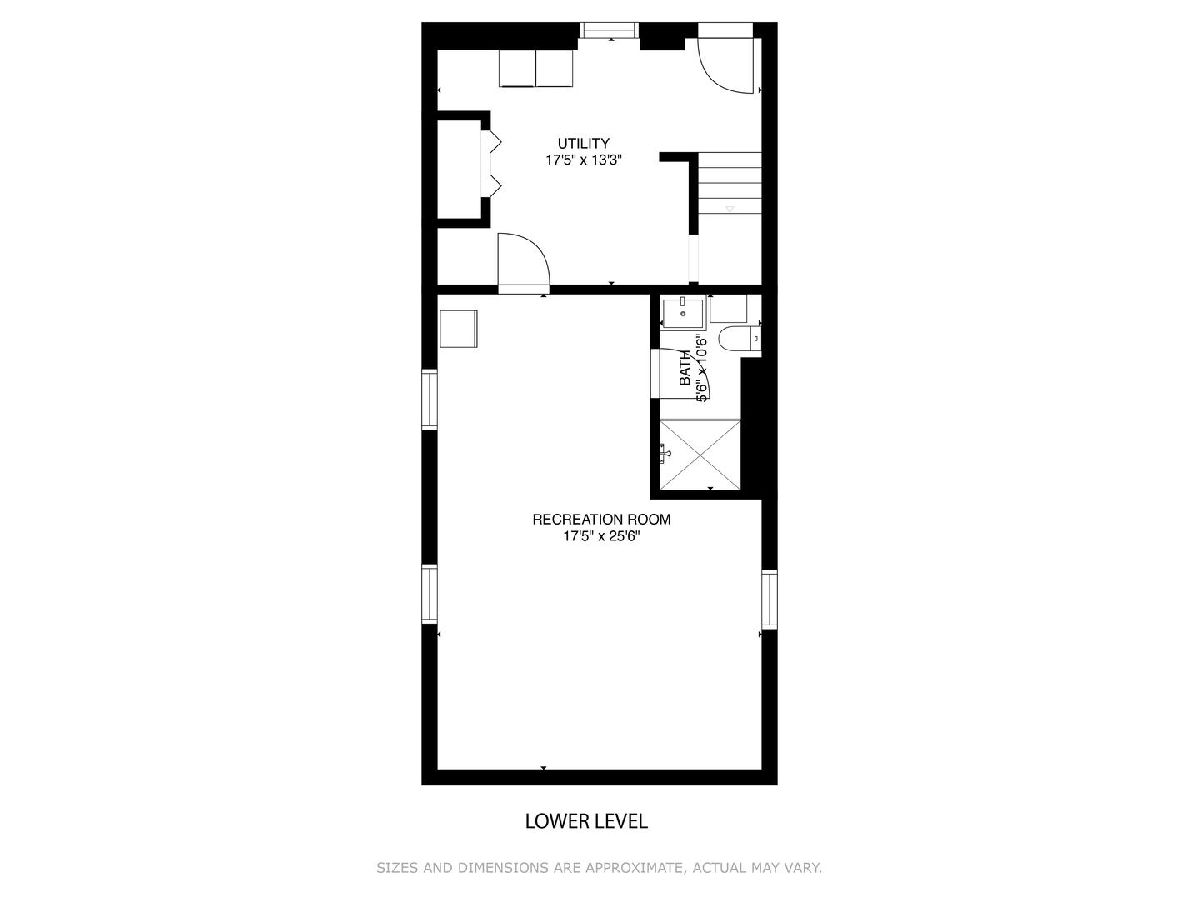
Room Specifics
Total Bedrooms: 3
Bedrooms Above Ground: 3
Bedrooms Below Ground: 0
Dimensions: —
Floor Type: Hardwood
Dimensions: —
Floor Type: Hardwood
Full Bathrooms: 3
Bathroom Amenities: Separate Shower
Bathroom in Basement: 1
Rooms: Heated Sun Room,Recreation Room,Foyer
Basement Description: Partially Finished
Other Specifics
| — | |
| Brick/Mortar | |
| Brick | |
| Brick Paver Patio, Storms/Screens | |
| — | |
| 52X108X52X94 | |
| Unfinished | |
| None | |
| Hardwood Floors, Open Floorplan, Some Window Treatmnt, Granite Counters | |
| Range, Microwave, Dishwasher, Refrigerator, Washer, Dryer, Disposal, Stainless Steel Appliance(s), Gas Cooktop | |
| Not in DB | |
| Park, Curbs, Sidewalks, Street Lights, Street Paved | |
| — | |
| — | |
| — |
Tax History
| Year | Property Taxes |
|---|---|
| 2016 | $8,939 |
| 2021 | $9,922 |
Contact Agent
Nearby Similar Homes
Nearby Sold Comparables
Contact Agent
Listing Provided By
Baird & Warner








