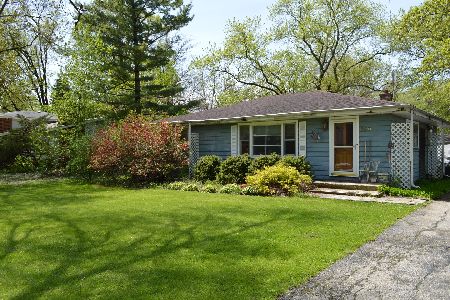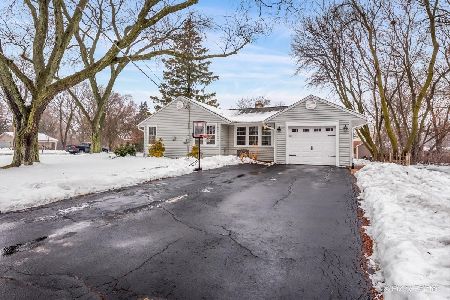1458 Olive Street, Palatine, Illinois 60074
$485,000
|
Sold
|
|
| Status: | Closed |
| Sqft: | 3,400 |
| Cost/Sqft: | $147 |
| Beds: | 5 |
| Baths: | 4 |
| Year Built: | 2006 |
| Property Taxes: | $13,135 |
| Days On Market: | 3546 |
| Lot Size: | 0,56 |
Description
Pride of ownership abounds in this stunning Colonial with country-like setting, yet great access to train and expressways. Open floor plan, quality construction and Pottery Barn decor throughout. Hickory hardwood flooring with cherry finish laid on the diagonal in living room and kitchen. Family Room features a vaulted ceiling with skylights, brick Fireplace with raised hearth flanked by built in cabinetry. 2nd floor catwalk overlooks Family and Dining Rooms. Well designed dine-in Kitchen has pass through to Family Room and features custom cabinetry, granite counters, stainless appliances including a hidden dishwasher. Gas hook up already in place makes a switch from electric to gas stove easy. Main level Master and Laundry. All bedrooms have walk in closets. Attached garage plus 2nd detached garage, heated and wired for TV/sound offers enough space for RVs, boats, private man-cave, etc
Property Specifics
| Single Family | |
| — | |
| Colonial | |
| 2006 | |
| Partial | |
| — | |
| No | |
| 0.56 |
| Cook | |
| — | |
| 0 / Not Applicable | |
| None | |
| Lake Michigan | |
| Public Sewer | |
| 09214985 | |
| 02244030640000 |
Nearby Schools
| NAME: | DISTRICT: | DISTANCE: | |
|---|---|---|---|
|
Grade School
Winston Campus-elementary |
15 | — | |
|
Middle School
Winston Campus-junior High |
15 | Not in DB | |
|
High School
Palatine High School |
211 | Not in DB | |
Property History
| DATE: | EVENT: | PRICE: | SOURCE: |
|---|---|---|---|
| 8 Dec, 2016 | Sold | $485,000 | MRED MLS |
| 24 Aug, 2016 | Under contract | $499,875 | MRED MLS |
| — | Last price change | $524,875 | MRED MLS |
| 4 May, 2016 | Listed for sale | $539,875 | MRED MLS |
Room Specifics
Total Bedrooms: 5
Bedrooms Above Ground: 5
Bedrooms Below Ground: 0
Dimensions: —
Floor Type: Carpet
Dimensions: —
Floor Type: Carpet
Dimensions: —
Floor Type: Carpet
Dimensions: —
Floor Type: —
Full Bathrooms: 4
Bathroom Amenities: Double Sink
Bathroom in Basement: 0
Rooms: Bedroom 5,Mud Room,Office
Basement Description: Unfinished
Other Specifics
| 4 | |
| Concrete Perimeter | |
| Concrete | |
| Patio, Porch, Storms/Screens | |
| — | |
| 165 X 148 | |
| Full | |
| Full | |
| Vaulted/Cathedral Ceilings, Skylight(s), Hardwood Floors, First Floor Bedroom, First Floor Laundry, First Floor Full Bath | |
| Range, Microwave, Dishwasher, Refrigerator, Disposal | |
| Not in DB | |
| Street Lights, Street Paved | |
| — | |
| — | |
| Wood Burning, Gas Starter |
Tax History
| Year | Property Taxes |
|---|---|
| 2016 | $13,135 |
Contact Agent
Nearby Similar Homes
Nearby Sold Comparables
Contact Agent
Listing Provided By
Century 21 Langos & Christian










