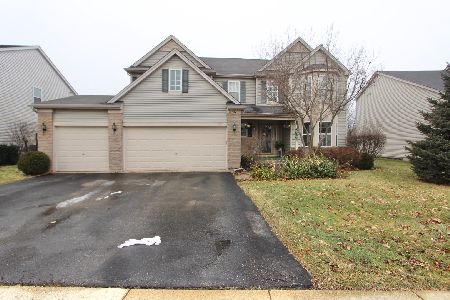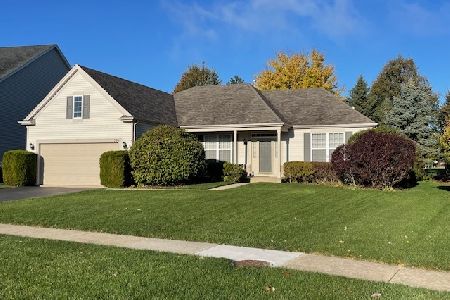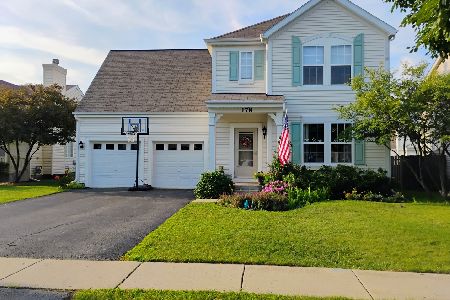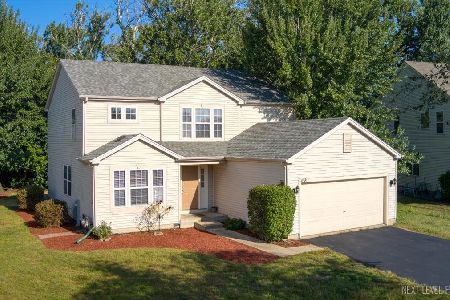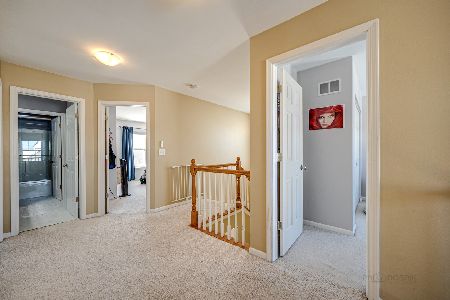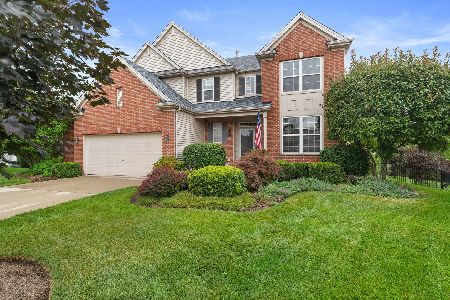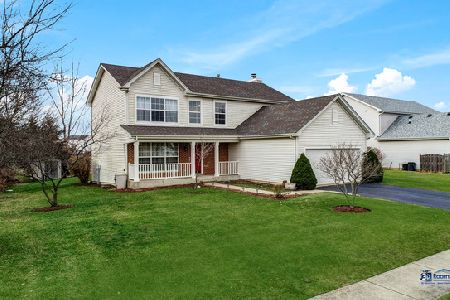1458 Wild Meadow Road, Round Lake, Illinois 60073
$280,000
|
Sold
|
|
| Status: | Closed |
| Sqft: | 3,000 |
| Cost/Sqft: | $100 |
| Beds: | 4 |
| Baths: | 4 |
| Year Built: | 2003 |
| Property Taxes: | $11,887 |
| Days On Market: | 2099 |
| Lot Size: | 0,36 |
Description
LIVE VIDEO CHAT TOURS NOW AVAILABLE - Tour this lovely home from the comfort of your own home! Rare find in Prairie Walk on a cul-de-sac! Cardiff model with 3-car garage, full partially finished basement, backing to nature, in GRAYSLAKE SCHOOLS! Bay windows in front. Expansive family room with floor-to-ceiling river-stone fireplace. Large kitchen with ample cabinets, island, and eating area with door to huge paver patio looking out on yard and wetlands. Master suite boasts cathedral ceiling, separate shower, and whirlpool tub. Four large bedrooms plus 1st-floor office, 3 1/2 half baths, large 1st-floor laundry room. Spacious formal dining room separate from the living room. Rec room in the recently finished basement area. Close to parks, shopping, restaurants, commuter ways, and award-winning schools (just blocks from Park K-8). Make it yours! Not a short sale but "Sale shall be contingent on approval of mortgage lenders of record as to any deficiency." Take our 3D Walkthrough or request a Tour via Video Chat today!
Property Specifics
| Single Family | |
| — | |
| — | |
| 2003 | |
| Full | |
| — | |
| No | |
| 0.36 |
| Lake | |
| Prairie Walk | |
| 440 / Annual | |
| Other | |
| Lake Michigan,Public | |
| Public Sewer | |
| 10675820 | |
| 10052050160000 |
Nearby Schools
| NAME: | DISTRICT: | DISTANCE: | |
|---|---|---|---|
|
Grade School
Park School East |
46 | — | |
|
Middle School
Park School West |
46 | Not in DB | |
|
High School
Grayslake Central High School |
127 | Not in DB | |
Property History
| DATE: | EVENT: | PRICE: | SOURCE: |
|---|---|---|---|
| 13 Oct, 2020 | Sold | $280,000 | MRED MLS |
| 20 Jun, 2020 | Under contract | $299,000 | MRED MLS |
| 16 Apr, 2020 | Listed for sale | $299,000 | MRED MLS |
| 7 Jan, 2026 | Listed for sale | $485,000 | MRED MLS |
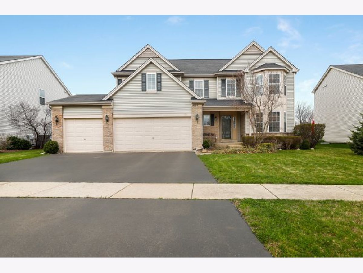
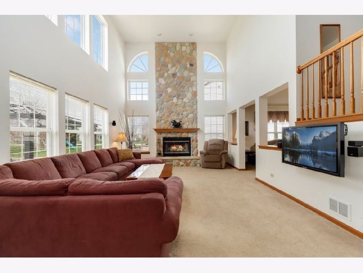
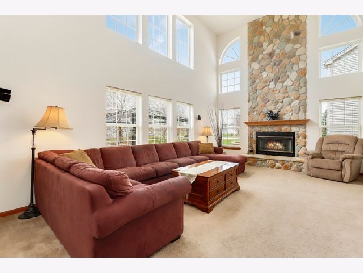
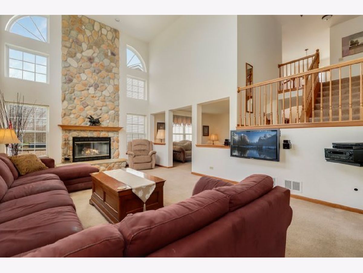
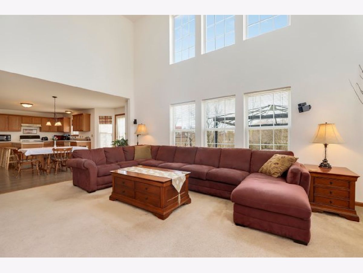
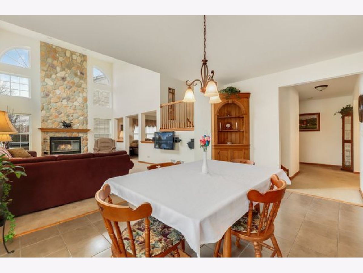
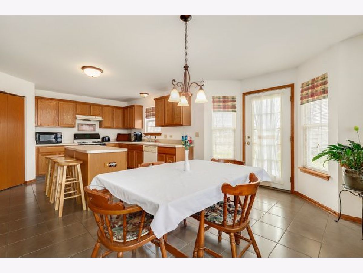
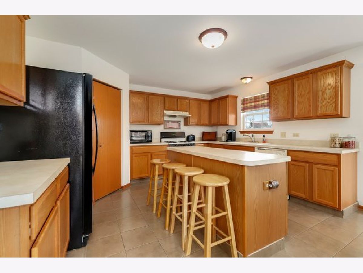
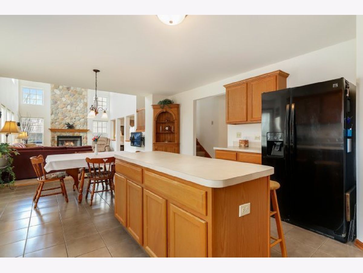
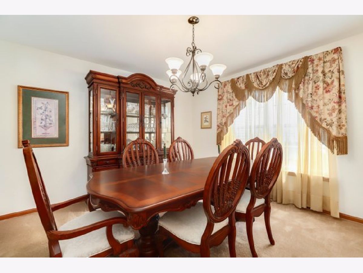
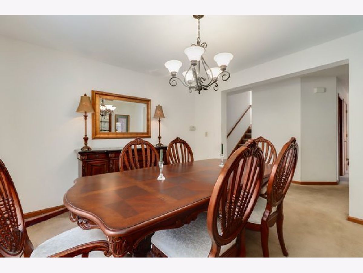
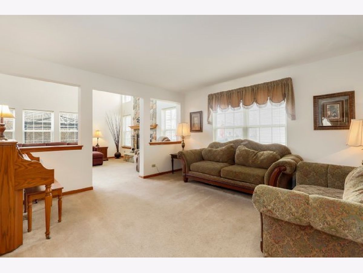
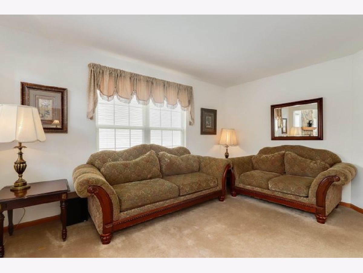
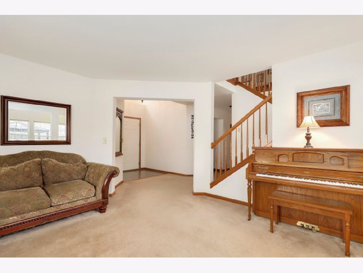
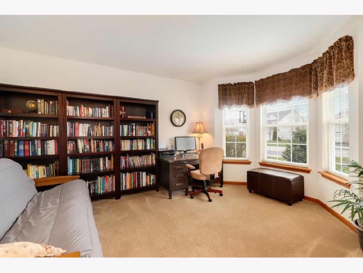
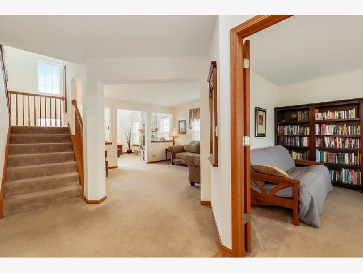
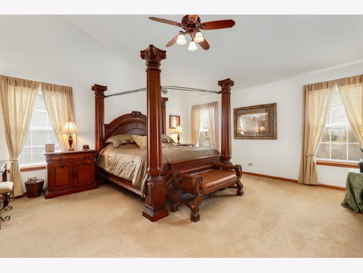
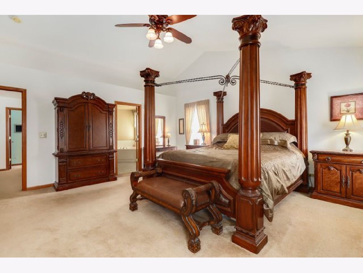
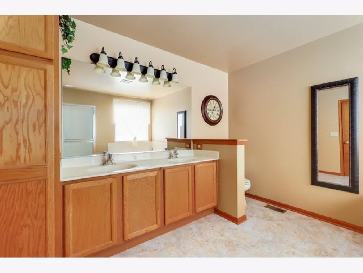
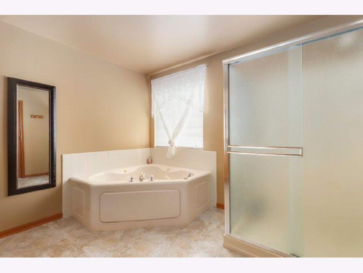
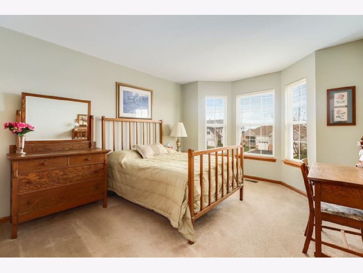
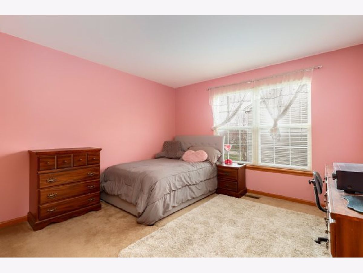
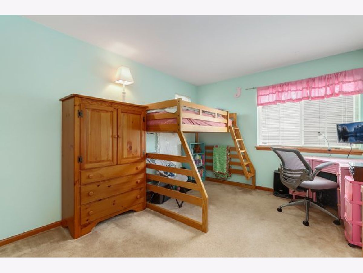
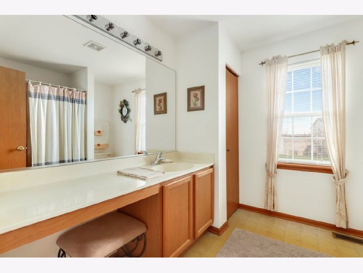
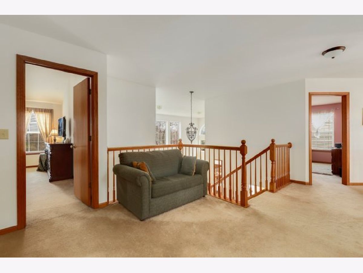
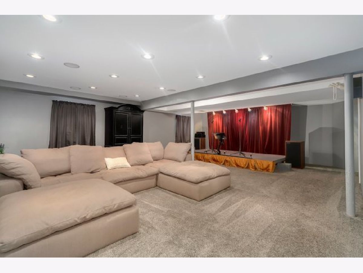
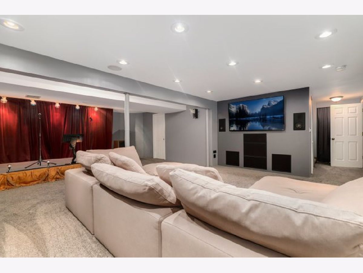
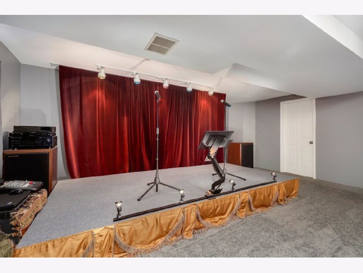
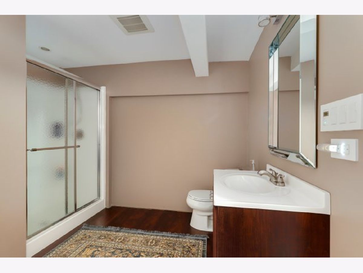
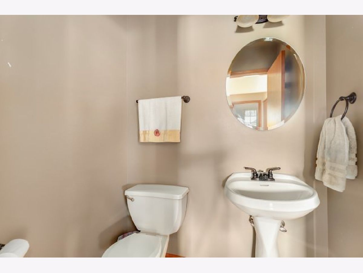
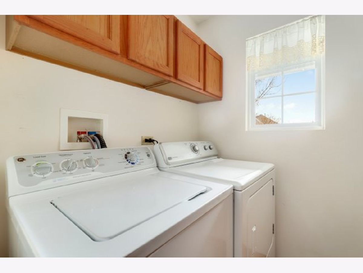
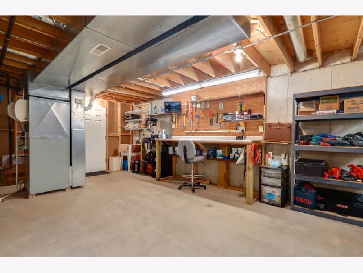
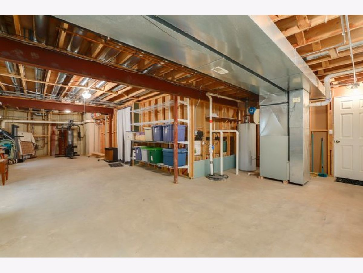
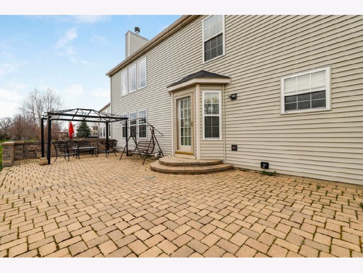
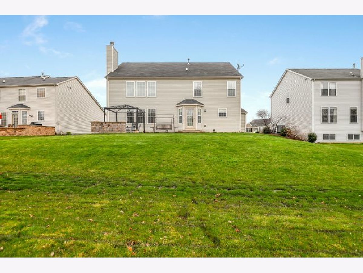
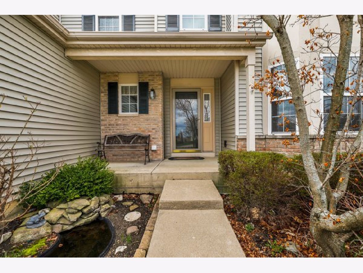
Room Specifics
Total Bedrooms: 4
Bedrooms Above Ground: 4
Bedrooms Below Ground: 0
Dimensions: —
Floor Type: Carpet
Dimensions: —
Floor Type: Carpet
Dimensions: —
Floor Type: Carpet
Full Bathrooms: 4
Bathroom Amenities: Whirlpool,Separate Shower,Double Sink
Bathroom in Basement: 1
Rooms: Eating Area,Office,Recreation Room
Basement Description: Partially Finished
Other Specifics
| 3 | |
| Concrete Perimeter | |
| Asphalt | |
| Brick Paver Patio | |
| — | |
| 15799 | |
| — | |
| Full | |
| Vaulted/Cathedral Ceilings, First Floor Laundry | |
| Range, Microwave, Dishwasher, Refrigerator, Washer, Dryer, Disposal | |
| Not in DB | |
| Park, Lake, Curbs, Sidewalks, Street Lights, Street Paved | |
| — | |
| — | |
| Attached Fireplace Doors/Screen, Gas Log, Gas Starter |
Tax History
| Year | Property Taxes |
|---|---|
| 2020 | $11,887 |
| 2026 | $14,298 |
Contact Agent
Nearby Similar Homes
Nearby Sold Comparables
Contact Agent
Listing Provided By
Redfin Corporation

