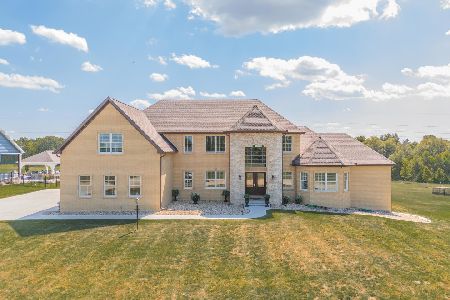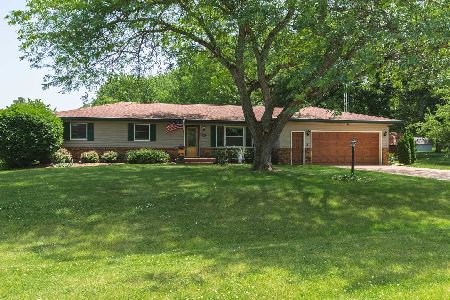14588 Lunar Drive, Bloomington, Illinois 61705
$186,500
|
Sold
|
|
| Status: | Closed |
| Sqft: | 1,564 |
| Cost/Sqft: | $121 |
| Beds: | 3 |
| Baths: | 2 |
| Year Built: | 1972 |
| Property Taxes: | $3,556 |
| Days On Market: | 2799 |
| Lot Size: | 0,64 |
Description
Beautiful home in Apollo Acres All like new on the inside! Beautiful large lot with mature trees. This 3 bedroom ranch has been completely remodeled inside and out! Exudes home-owner Pride! Updates include drywall, oak trim, new cabinets, doors, electrical, plumbing, new siding and some new windows! Stunning master bath offers marble walls and granite flooring! Guest bath is completely new and has heated floors! Generous room sizes throughout. Lower level features 2 spacious finished rooms that can serve as another family room and office or exercise room, whatever your family desires! This home also has a 26 x 40 concrete pad outside for an additional garage, patio or basketball court, 2 sump pumps outside that drain into an underground gravel area keep this home dry! The over-sized 22x22 garage floor has been freshly coated with epoxy. A complete list of updates and project history is located in associated docs and also at the home so schedule your showing today!
Property Specifics
| Single Family | |
| — | |
| Ranch | |
| 1972 | |
| Full | |
| — | |
| No | |
| 0.64 |
| Mc Lean | |
| Apollo Acres | |
| — / Not Applicable | |
| — | |
| Public | |
| Septic-Private | |
| 10245264 | |
| 1334153010 |
Nearby Schools
| NAME: | DISTRICT: | DISTANCE: | |
|---|---|---|---|
|
Grade School
Carlock Elementary |
5 | — | |
|
Middle School
Parkside Jr High |
5 | Not in DB | |
|
High School
Normal Community West High Schoo |
5 | Not in DB | |
Property History
| DATE: | EVENT: | PRICE: | SOURCE: |
|---|---|---|---|
| 6 Jul, 2018 | Sold | $186,500 | MRED MLS |
| 4 Jun, 2018 | Under contract | $189,500 | MRED MLS |
| 25 May, 2018 | Listed for sale | $189,500 | MRED MLS |
Room Specifics
Total Bedrooms: 3
Bedrooms Above Ground: 3
Bedrooms Below Ground: 0
Dimensions: —
Floor Type: Carpet
Dimensions: —
Floor Type: Carpet
Full Bathrooms: 2
Bathroom Amenities: —
Bathroom in Basement: —
Rooms: Other Room,Family Room,Foyer
Basement Description: Partially Finished
Other Specifics
| 2 | |
| — | |
| — | |
| — | |
| Mature Trees | |
| 150 X 185 IRREGULAR | |
| Pull Down Stair | |
| Full | |
| First Floor Full Bath | |
| Dishwasher, Range, Microwave | |
| Not in DB | |
| — | |
| — | |
| — | |
| — |
Tax History
| Year | Property Taxes |
|---|---|
| 2018 | $3,556 |
Contact Agent
Nearby Similar Homes
Nearby Sold Comparables
Contact Agent
Listing Provided By
RE/MAX Rising





