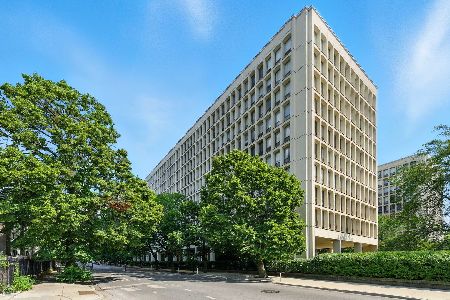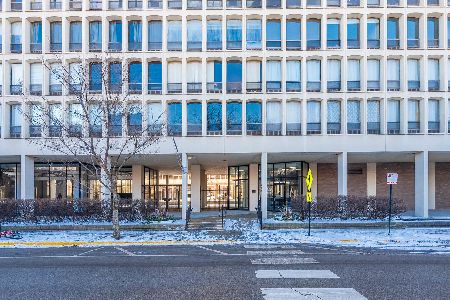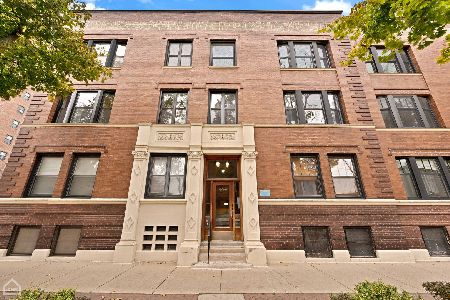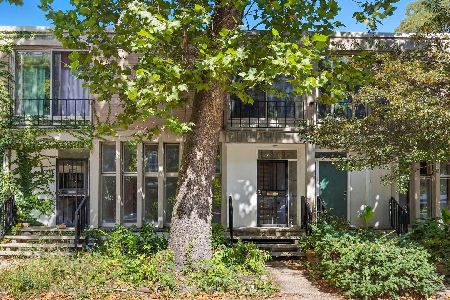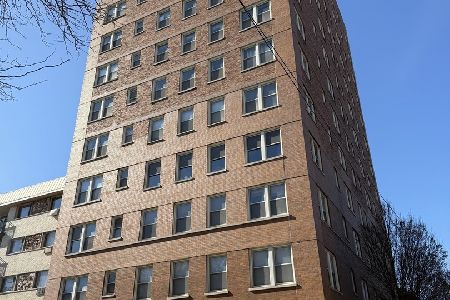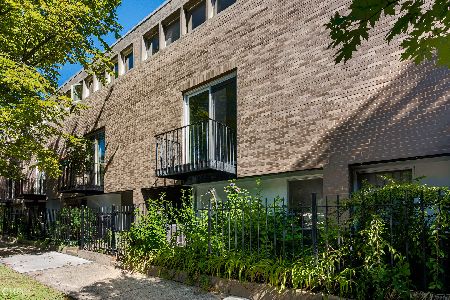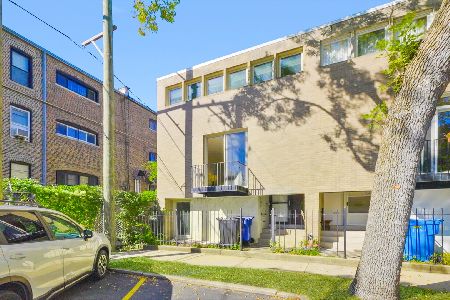1459 55th Place, Hyde Park, Chicago, Illinois 60637
$560,000
|
Sold
|
|
| Status: | Closed |
| Sqft: | 2,100 |
| Cost/Sqft: | $279 |
| Beds: | 4 |
| Baths: | 2 |
| Year Built: | 1958 |
| Property Taxes: | $7,910 |
| Days On Market: | 2533 |
| Lot Size: | 0,00 |
Description
Classic mid-century "E" townhouse in the heart of Hyde Park. You can't get a more convenient location than this. Across the street from the Hyde Park Shopping Center, one block to the Metra trains, 6 blocks to the Lake, minutes to the UofC campus and downtown Hyde Park. It features 4 bedrooms (or 3 plus study/office), 1.5 updated baths on 3 levels. There is a shower stall in the utility room on the lower level. This home has newly re-finished hardwood floors, newer windows and doors (2007), renovated kitchen (2007) opened to the dining room. Entire house has been tuckpointed in the last 3 years including some new lintels. Newer roof and A/C compressor (2010). There is a private shared common playground for this association which was a real asset to this family as they raised their children. 2 parking spaces (unassigned) are included. This home has been very well cared for, you won't be disappointed! There's even a cherry tree in the back yard!
Property Specifics
| Condos/Townhomes | |
| 3 | |
| — | |
| 1958 | |
| None | |
| E TOWNHOUSE | |
| No | |
| — |
| Cook | |
| — | |
| 117 / Monthly | |
| Parking,Snow Removal | |
| Lake Michigan | |
| Public Sewer | |
| 10316064 | |
| 20142040430000 |
Nearby Schools
| NAME: | DISTRICT: | DISTANCE: | |
|---|---|---|---|
|
Grade School
Ray Elementary School |
299 | — | |
|
High School
Kenwood Academy High School |
299 | Not in DB | |
Property History
| DATE: | EVENT: | PRICE: | SOURCE: |
|---|---|---|---|
| 21 Mar, 2019 | Sold | $560,000 | MRED MLS |
| 21 Mar, 2019 | Under contract | $585,000 | MRED MLS |
| 21 Mar, 2019 | Listed for sale | $585,000 | MRED MLS |
Room Specifics
Total Bedrooms: 4
Bedrooms Above Ground: 4
Bedrooms Below Ground: 0
Dimensions: —
Floor Type: Hardwood
Dimensions: —
Floor Type: Hardwood
Dimensions: —
Floor Type: Carpet
Full Bathrooms: 2
Bathroom Amenities: —
Bathroom in Basement: 0
Rooms: Utility Room-Lower Level
Basement Description: None
Other Specifics
| — | |
| — | |
| Asphalt | |
| — | |
| — | |
| 1397 | |
| — | |
| None | |
| Hardwood Floors, First Floor Bedroom, First Floor Laundry, Laundry Hook-Up in Unit | |
| — | |
| Not in DB | |
| — | |
| — | |
| — | |
| — |
Tax History
| Year | Property Taxes |
|---|---|
| 2019 | $7,910 |
Contact Agent
Nearby Similar Homes
Nearby Sold Comparables
Contact Agent
Listing Provided By
Ultimate Realty Group LLC


