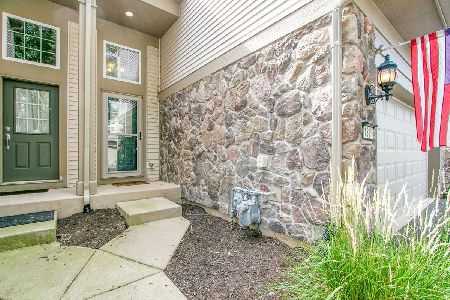1459 Crimson Lane, Yorkville, Illinois 60560
$105,500
|
Sold
|
|
| Status: | Closed |
| Sqft: | 1,614 |
| Cost/Sqft: | $68 |
| Beds: | 3 |
| Baths: | 2 |
| Year Built: | 2009 |
| Property Taxes: | $5,619 |
| Days On Market: | 4321 |
| Lot Size: | 0,00 |
Description
BUYER'S FINANCING FELL. BANK APPROVED SHORT SALE AT LIST PRICE! Three bedroom second story ranch with tons of living space! Open floor plan. Vaulted ceilings. Recessed lighting. Kitchen with an abundance of upgraded cabinets. Master bedroom with large walk-in closet and private bath with soaking tub and separate shower. Private patio with pond view. Two car garage. One block to park and grade school.
Property Specifics
| Condos/Townhomes | |
| 1 | |
| — | |
| 2009 | |
| None | |
| BRADBURY | |
| No | |
| — |
| Kendall | |
| Autumn Creek | |
| 171 / Monthly | |
| Insurance,Exterior Maintenance,Lawn Care,Snow Removal | |
| Public | |
| Public Sewer | |
| 08538232 | |
| 0222351011 |
Nearby Schools
| NAME: | DISTRICT: | DISTANCE: | |
|---|---|---|---|
|
Grade School
Autumn Creek Elementary School |
115 | — | |
|
Middle School
Yorkville Intermediate School |
115 | Not in DB | |
|
High School
Yorkville High School |
115 | Not in DB | |
Property History
| DATE: | EVENT: | PRICE: | SOURCE: |
|---|---|---|---|
| 2 Jun, 2014 | Sold | $105,500 | MRED MLS |
| 18 Feb, 2014 | Under contract | $110,000 | MRED MLS |
| 14 Feb, 2014 | Listed for sale | $110,000 | MRED MLS |
| 14 Jan, 2022 | Under contract | $0 | MRED MLS |
| 26 Dec, 2021 | Listed for sale | $0 | MRED MLS |
| 30 Aug, 2022 | Under contract | $0 | MRED MLS |
| 17 Jul, 2022 | Listed for sale | $0 | MRED MLS |
| 16 Dec, 2024 | Sold | $247,500 | MRED MLS |
| 17 Nov, 2024 | Under contract | $245,000 | MRED MLS |
| 30 Oct, 2024 | Listed for sale | $245,000 | MRED MLS |
Room Specifics
Total Bedrooms: 3
Bedrooms Above Ground: 3
Bedrooms Below Ground: 0
Dimensions: —
Floor Type: Carpet
Dimensions: —
Floor Type: Carpet
Full Bathrooms: 2
Bathroom Amenities: Separate Shower,Double Sink,Soaking Tub
Bathroom in Basement: 0
Rooms: No additional rooms
Basement Description: None
Other Specifics
| 2 | |
| Concrete Perimeter | |
| Asphalt | |
| Deck | |
| — | |
| COMMON | |
| — | |
| Full | |
| Vaulted/Cathedral Ceilings, Wood Laminate Floors, Laundry Hook-Up in Unit | |
| Range, Microwave, Dishwasher, Refrigerator, Washer, Dryer | |
| Not in DB | |
| — | |
| — | |
| Park | |
| — |
Tax History
| Year | Property Taxes |
|---|---|
| 2014 | $5,619 |
| 2024 | $7,519 |
Contact Agent
Nearby Similar Homes
Nearby Sold Comparables
Contact Agent
Listing Provided By
Baird & Warner







