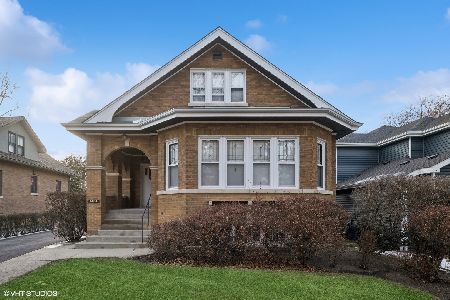1459 Green Bay Road, Highland Park, Illinois 60035
$625,000
|
Sold
|
|
| Status: | Closed |
| Sqft: | 2,684 |
| Cost/Sqft: | $246 |
| Beds: | 4 |
| Baths: | 4 |
| Year Built: | 1922 |
| Property Taxes: | $11,669 |
| Days On Market: | 1931 |
| Lot Size: | 0,00 |
Description
Loaded with New England character and charm this Colonial has an abundance of architectural detail and high-end updates. The hardwood floors, crown moldings, French doors and baseboard trim contribute to its warmth and ambiance. All newer baths and luxury cook's Kitchen bring this house up to modern day standards with the finest finishes. There are 2 Fireplaces, a full service Espresso Bar, convenient first floor Laundry plus an additional one in basement. The compartmented Primary bedroom suite has a large dressing area with custom fitted multiple closets plus a marble bath with double vanities and step-in shower. Zoned heating. Finished Recreation room in basement. Staircase to 3rd floor walk-up attic for easy access storage. 2-car Garage. The lush landscaping includes a lovely fully fenced rear yard with deck, stone patio, fire-pit and invisible fence. Walk to town for shopping, restaurants, entertainment, and the Metra from this delightful home in move-in condition. Too many other recent improvements to list. This home has it all!
Property Specifics
| Single Family | |
| — | |
| Colonial | |
| 1922 | |
| Full | |
| COLONIAL | |
| No | |
| — |
| Lake | |
| — | |
| — / Not Applicable | |
| None | |
| Lake Michigan | |
| Public Sewer | |
| 10826419 | |
| 16261030150000 |
Property History
| DATE: | EVENT: | PRICE: | SOURCE: |
|---|---|---|---|
| 5 Apr, 2021 | Sold | $625,000 | MRED MLS |
| 21 Jan, 2021 | Under contract | $660,000 | MRED MLS |
| — | Last price change | $680,000 | MRED MLS |
| 31 Aug, 2020 | Listed for sale | $680,000 | MRED MLS |
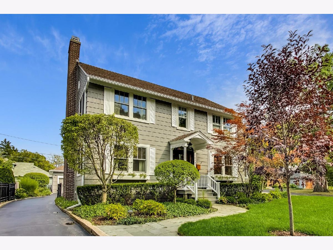
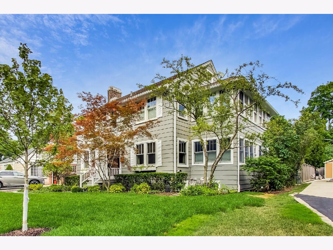
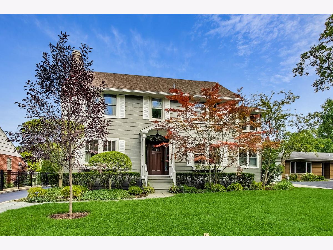
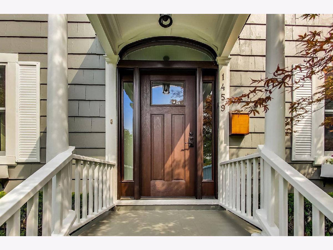
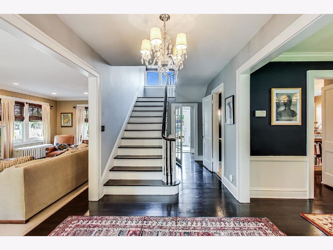
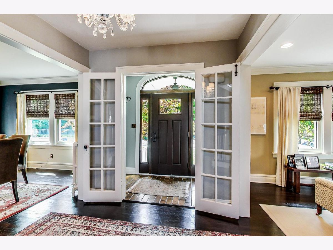
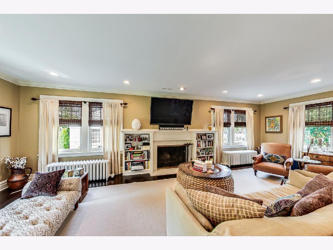
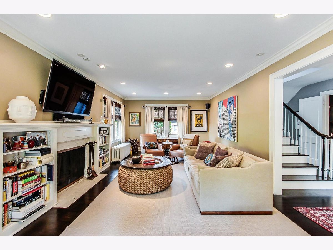
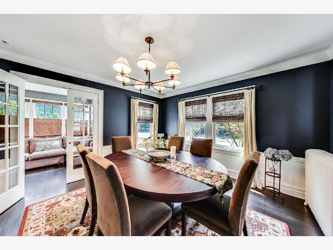
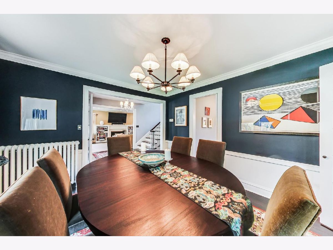
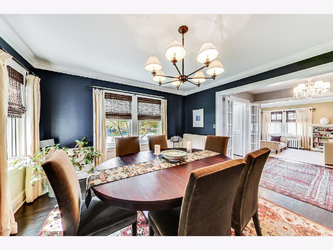
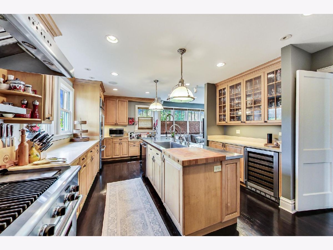
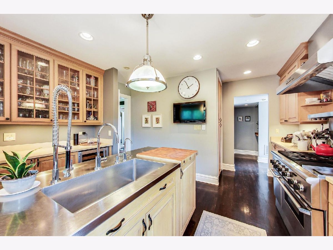
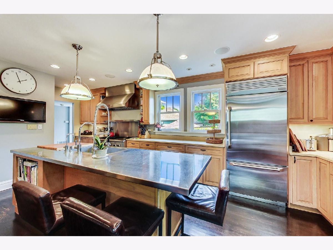
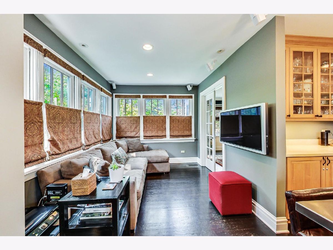
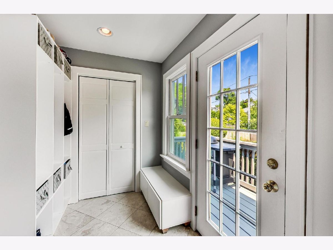
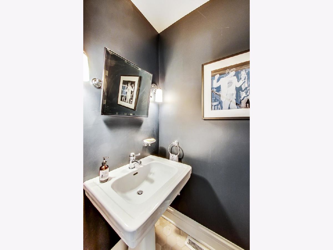
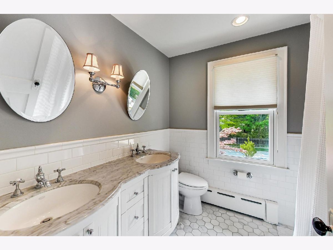
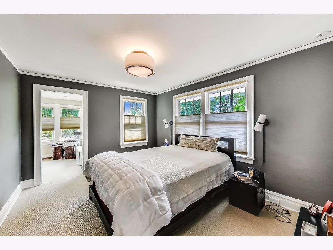
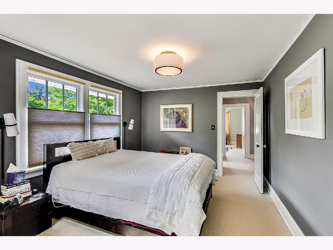
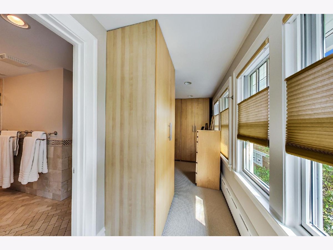
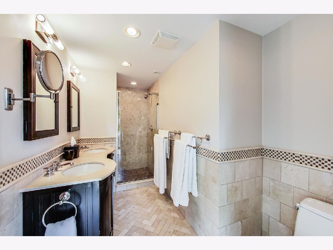
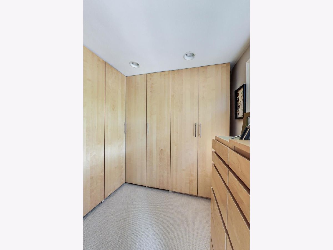
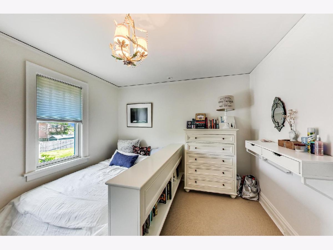
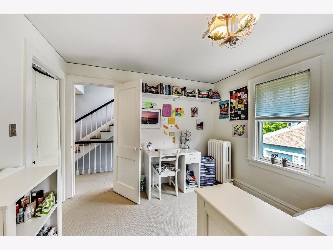
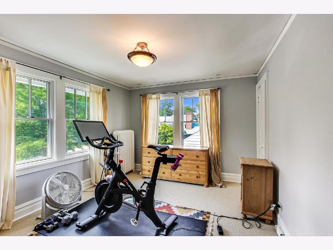
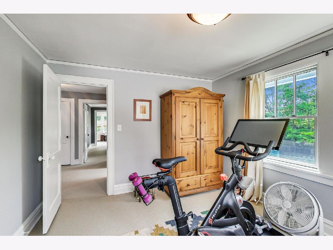
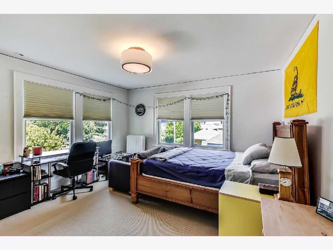
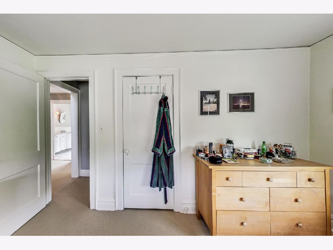
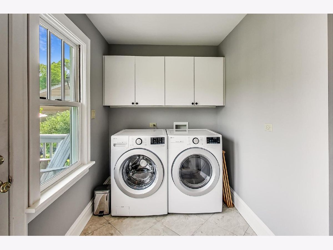
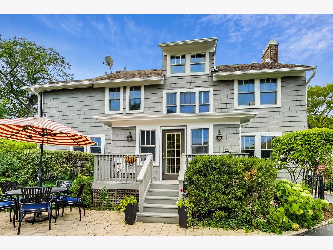
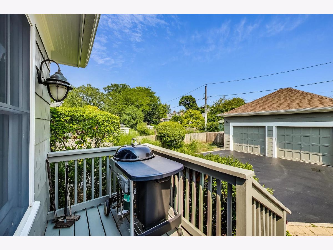
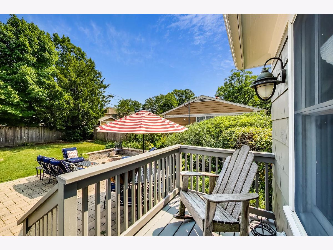
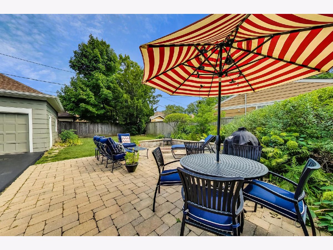
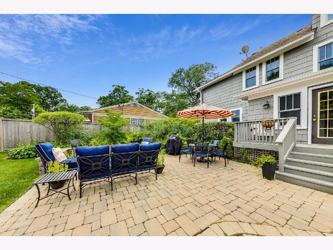
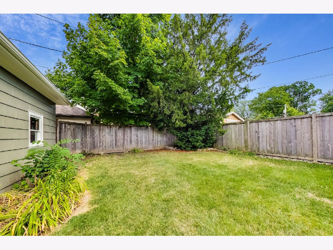
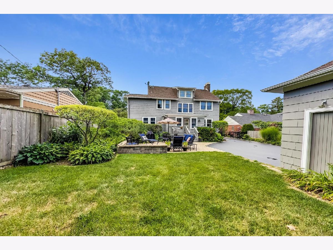
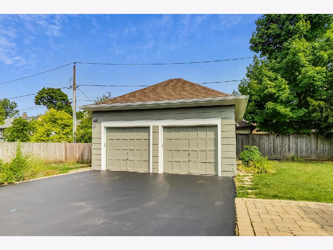
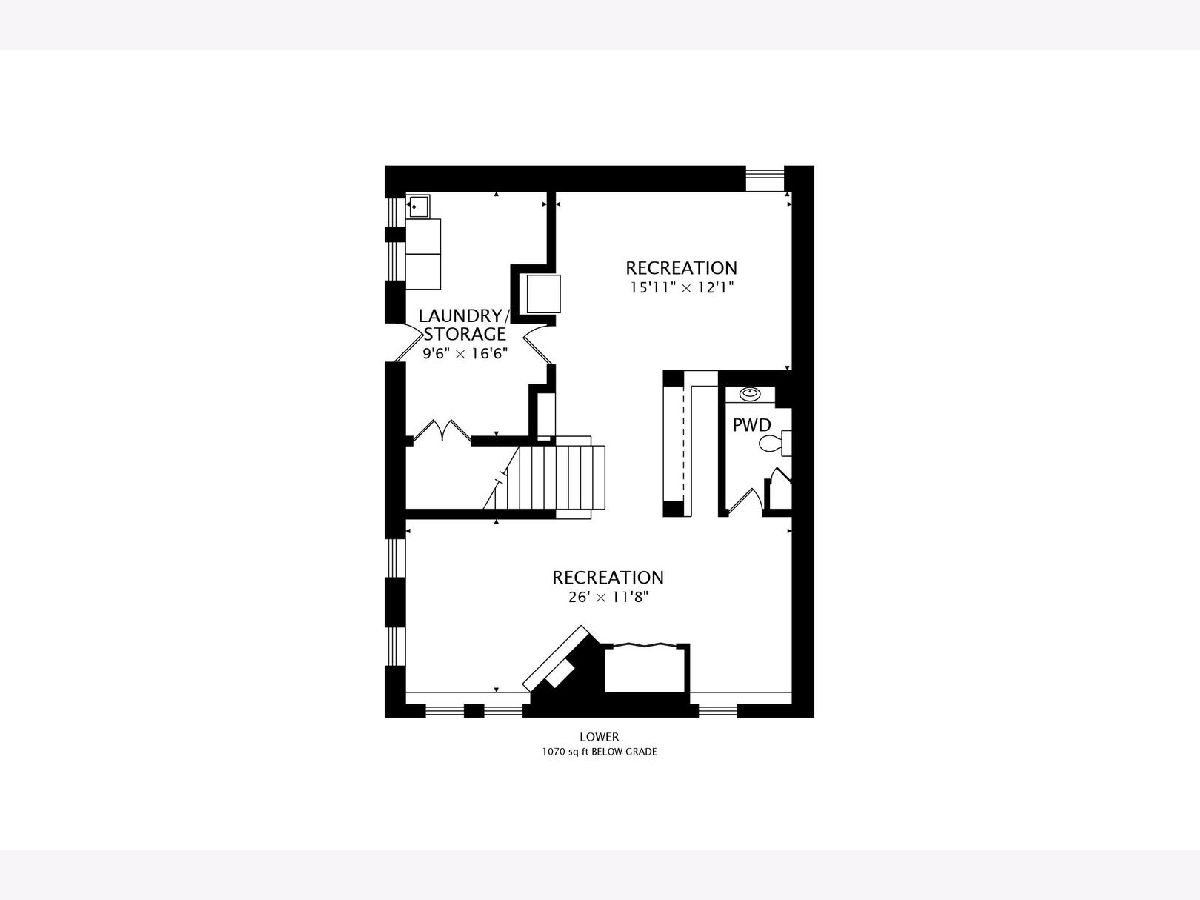
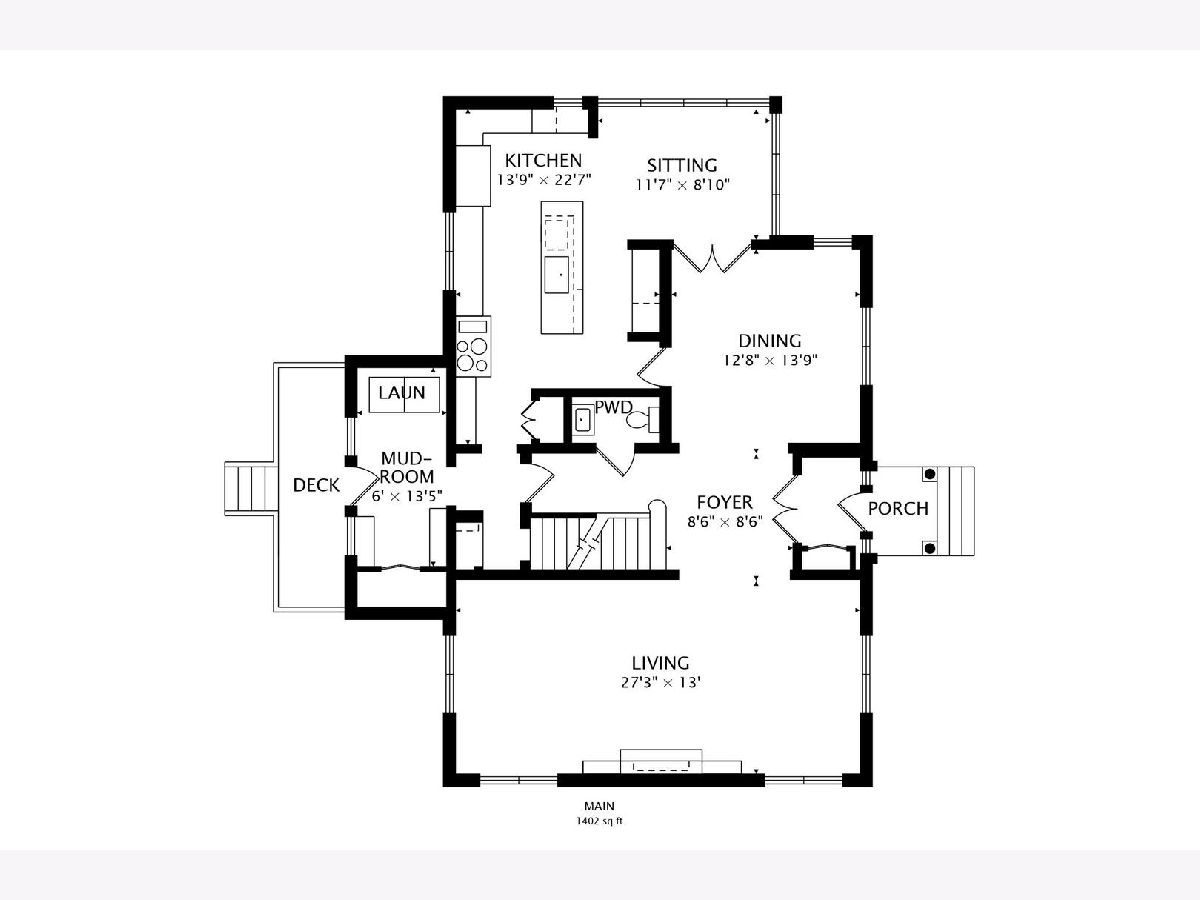
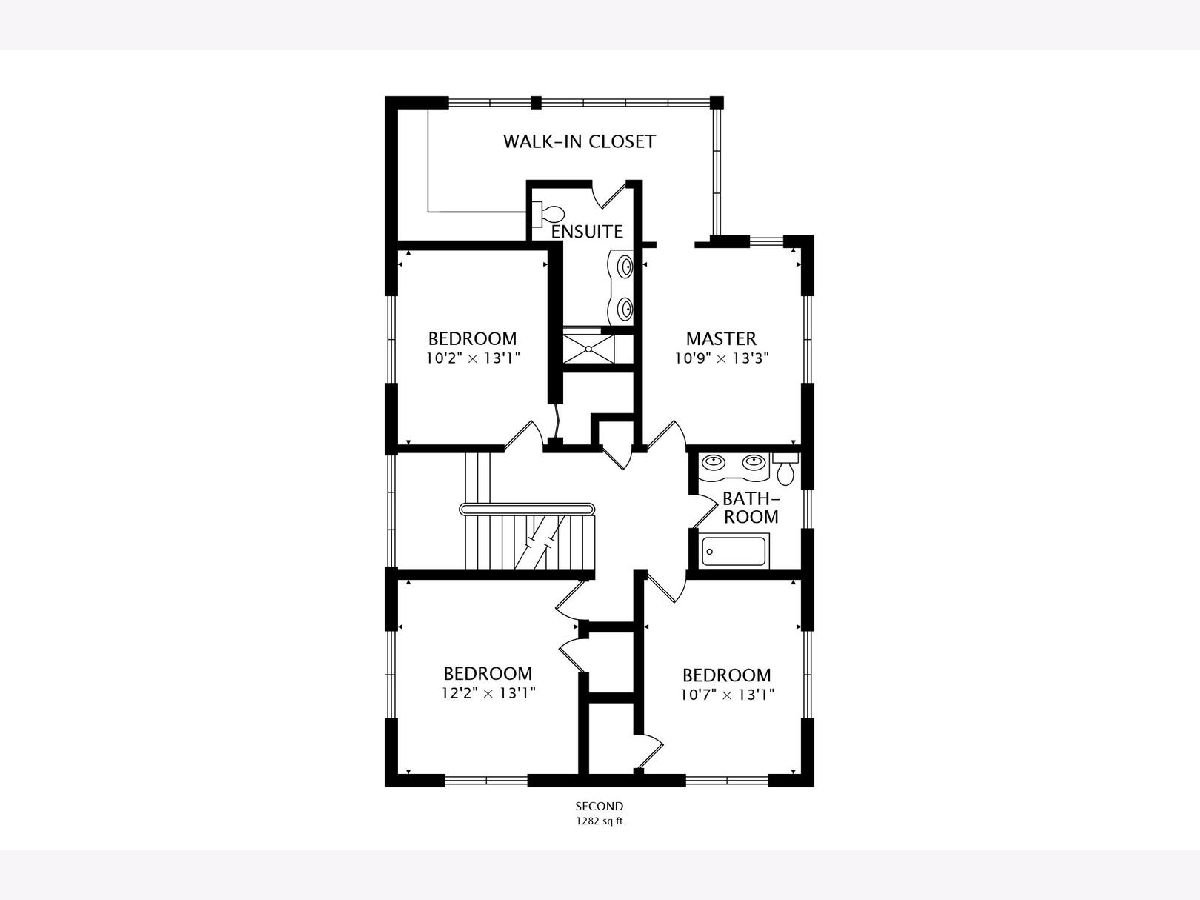
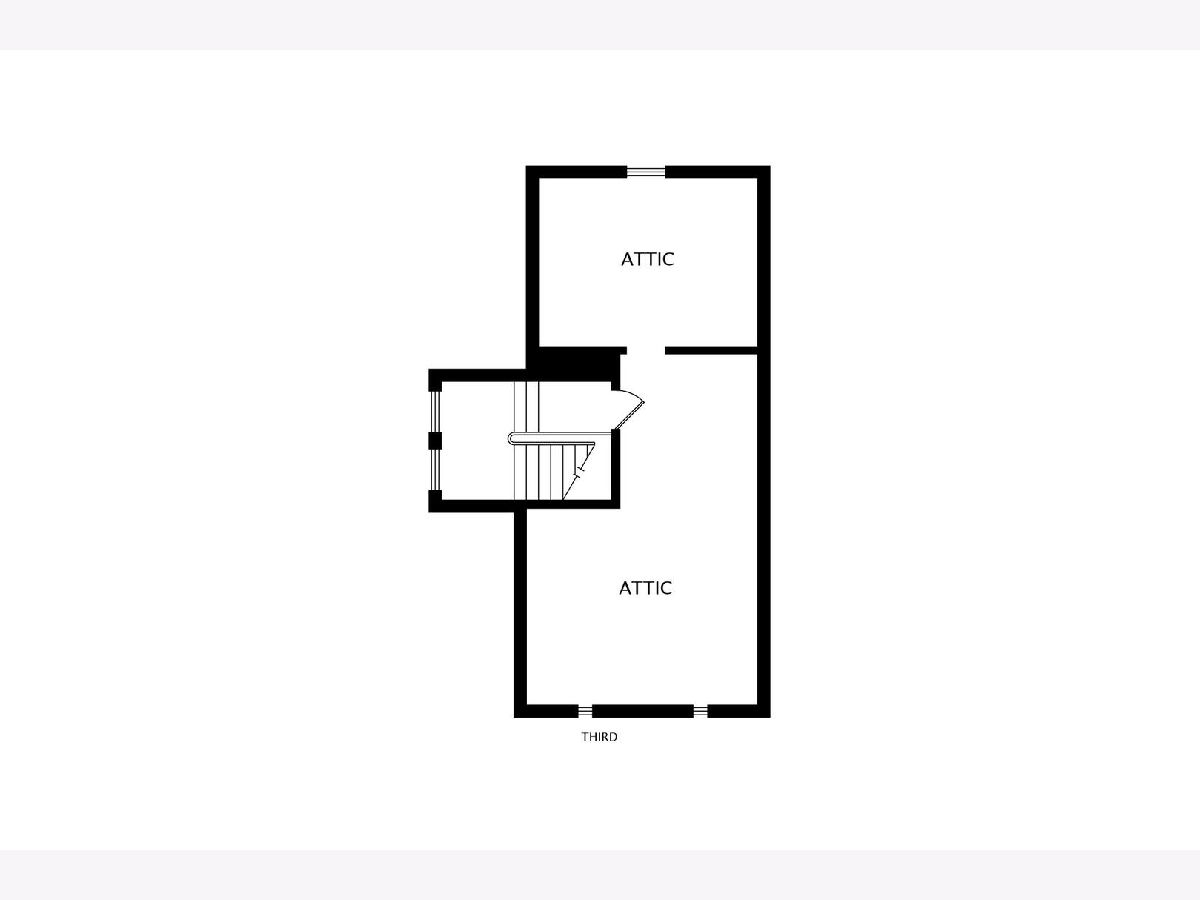
Room Specifics
Total Bedrooms: 4
Bedrooms Above Ground: 4
Bedrooms Below Ground: 0
Dimensions: —
Floor Type: Carpet
Dimensions: —
Floor Type: Carpet
Dimensions: —
Floor Type: Carpet
Full Bathrooms: 4
Bathroom Amenities: Double Sink
Bathroom in Basement: 1
Rooms: No additional rooms
Basement Description: Finished,Rec/Family Area
Other Specifics
| 2 | |
| — | |
| Asphalt | |
| Deck, Patio, Dog Run, Brick Paver Patio, Storms/Screens, Outdoor Grill, Fire Pit, Invisible Fence | |
| Fenced Yard,Landscaped,Wooded,Mature Trees | |
| 66X81X64X64 | |
| Interior Stair | |
| Full | |
| Hardwood Floors, First Floor Laundry, Drapes/Blinds, Separate Dining Room | |
| Range, Microwave, Dishwasher, Refrigerator, High End Refrigerator, Washer, Dryer, Disposal, Stainless Steel Appliance(s), Wine Refrigerator, Range Hood, Gas Cooktop, Gas Oven, Range Hood | |
| Not in DB | |
| Curbs, Sidewalks, Street Lights, Street Paved | |
| — | |
| — | |
| Wood Burning, More than one |
Tax History
| Year | Property Taxes |
|---|---|
| 2021 | $11,669 |
Contact Agent
Nearby Similar Homes
Nearby Sold Comparables
Contact Agent
Listing Provided By
@properties


