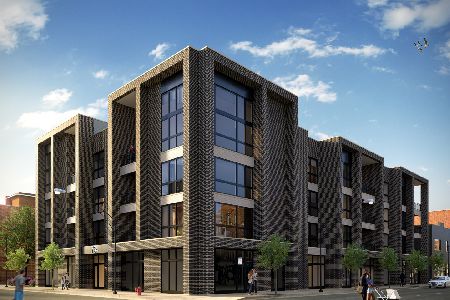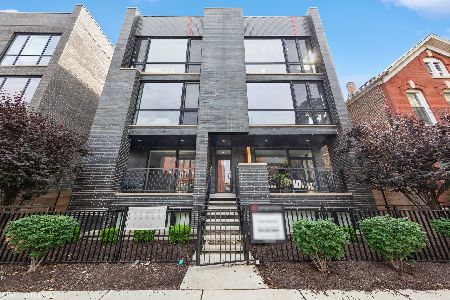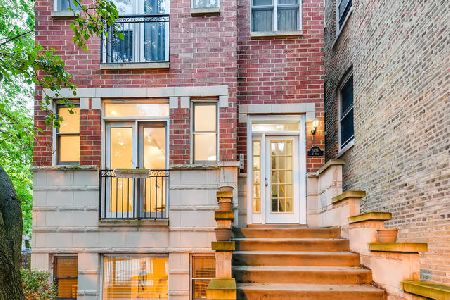1459 Superior Street, West Town, Chicago, Illinois 60642
$595,000
|
Sold
|
|
| Status: | Closed |
| Sqft: | 1,500 |
| Cost/Sqft: | $400 |
| Beds: | 3 |
| Baths: | 2 |
| Year Built: | 2019 |
| Property Taxes: | $0 |
| Days On Market: | 2371 |
| Lot Size: | 0,00 |
Description
Absolutely stunning! 30-60 days delivery. Brand new construction Noble Square brick building by Capricorn Design + Build. This open-concept living 3BD/2BA condo is flooded with light and features oversized European windows, Italian Copatlife kitchen, white oak floors with custom stain, and gas fireplace with built-in shelving. The kitchen is equipped with Bosch and Betrazzoni appliances, cabinets have under-cabinet LED lighting, the island is finished with waterfall panels and has a built-in table. 8' doors are painted charcoal grey for a dramatic contrast with clean white trim. Spacious Master suite includes 4 closets, a luxurious bath with double vanity, over sized walk-in shower outfitted with body sprays, hand-held and rain shower heads. Nice size deck is perfect for outdoor entertaining. Pre-wired for speakers, custom closets installed, in-unit washer and dryer, 1-car garage parking included.
Property Specifics
| Condos/Townhomes | |
| 4 | |
| — | |
| 2019 | |
| None | |
| — | |
| No | |
| — |
| Cook | |
| — | |
| 160 / Monthly | |
| Water,Insurance,Exterior Maintenance,Lawn Care,Scavenger,Snow Removal | |
| Lake Michigan | |
| Public Sewer | |
| 10469930 | |
| 17081090100000 |
Nearby Schools
| NAME: | DISTRICT: | DISTANCE: | |
|---|---|---|---|
|
Grade School
Otis Elementary School |
299 | — | |
Property History
| DATE: | EVENT: | PRICE: | SOURCE: |
|---|---|---|---|
| 25 Oct, 2019 | Sold | $595,000 | MRED MLS |
| 15 Aug, 2019 | Under contract | $599,900 | MRED MLS |
| 31 Jul, 2019 | Listed for sale | $599,900 | MRED MLS |
Room Specifics
Total Bedrooms: 3
Bedrooms Above Ground: 3
Bedrooms Below Ground: 0
Dimensions: —
Floor Type: Hardwood
Dimensions: —
Floor Type: Hardwood
Full Bathrooms: 2
Bathroom Amenities: Double Sink,European Shower,Full Body Spray Shower
Bathroom in Basement: 0
Rooms: No additional rooms
Basement Description: None
Other Specifics
| 1 | |
| Concrete Perimeter | |
| Off Alley | |
| Balcony, Deck, Roof Deck, Storms/Screens | |
| — | |
| COMMON | |
| — | |
| Full | |
| Hardwood Floors, Laundry Hook-Up in Unit, Walk-In Closet(s) | |
| Range, Microwave, Dishwasher, Refrigerator, High End Refrigerator, Washer, Dryer, Disposal, Stainless Steel Appliance(s), Built-In Oven, Range Hood | |
| Not in DB | |
| — | |
| — | |
| — | |
| Gas Starter |
Tax History
| Year | Property Taxes |
|---|
Contact Agent
Nearby Similar Homes
Nearby Sold Comparables
Contact Agent
Listing Provided By
Berkshire Hathaway HomeServices Chicago













