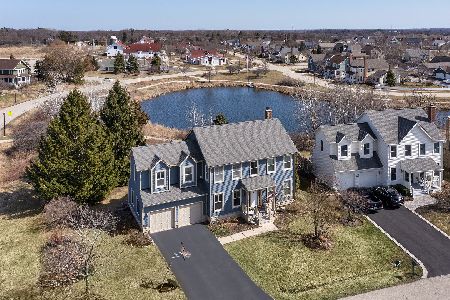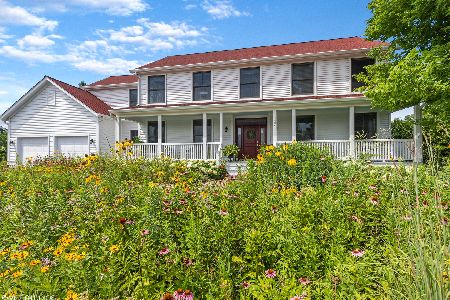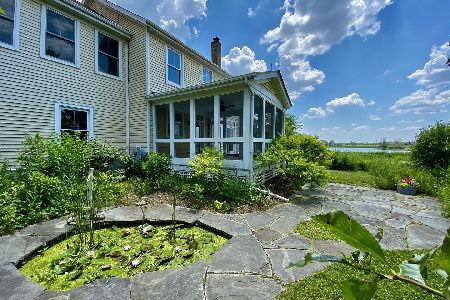1459 Wild Iris Lane, Grayslake, Illinois 60030
$400,800
|
Sold
|
|
| Status: | Closed |
| Sqft: | 2,395 |
| Cost/Sqft: | $165 |
| Beds: | 4 |
| Baths: | 4 |
| Year Built: | 1997 |
| Property Taxes: | $13,249 |
| Days On Market: | 2387 |
| Lot Size: | 0,19 |
Description
If you have been waiting for a home on the water in Prairie Crossing ...here's your chance! Launch your kayak or ice skate steps from your back yard. Your house will be everyone's favorite place to be. 4 bed 3.5 ba has freshly painted kitchen cabinets, updated appliances and new sliders that take advantage of the lakeside view. Cozy wood burning stove, separate laundry/mud room, lovely dining and living rooms. Main floor den with adjoining full bath makes hosting overnight guests a breeze. New carpet upstairs, updated hall bath, master suite with his/hers closets and lake views. Elfa storage systems throughout. Finished basement with wet bar, half bath and lots of storage space. Modern country living in amenity filled neighborhood of Prairie Crossing providing easy metra access to o'hare/downtown. New Roof, new exterior paint. Centrally located-close to charter school, farm, beach. Come enjoy living on Lake Aldo Leopold!
Property Specifics
| Single Family | |
| — | |
| Farmhouse | |
| 1997 | |
| Partial | |
| — | |
| Yes | |
| 0.19 |
| Lake | |
| Prairie Crossing | |
| 295 / Quarterly | |
| Insurance,Exercise Facilities,Lake Rights,Other | |
| Lake Michigan | |
| Public Sewer | |
| 10393294 | |
| 06364060200000 |
Nearby Schools
| NAME: | DISTRICT: | DISTANCE: | |
|---|---|---|---|
|
High School
Grayslake Central High School |
127 | Not in DB | |
Property History
| DATE: | EVENT: | PRICE: | SOURCE: |
|---|---|---|---|
| 12 Jul, 2019 | Sold | $400,800 | MRED MLS |
| 5 Jun, 2019 | Under contract | $395,800 | MRED MLS |
| 4 Jun, 2019 | Listed for sale | $395,800 | MRED MLS |
Room Specifics
Total Bedrooms: 4
Bedrooms Above Ground: 4
Bedrooms Below Ground: 0
Dimensions: —
Floor Type: Carpet
Dimensions: —
Floor Type: Carpet
Dimensions: —
Floor Type: Carpet
Full Bathrooms: 4
Bathroom Amenities: Separate Shower,Double Sink
Bathroom in Basement: 1
Rooms: Den
Basement Description: Partially Finished
Other Specifics
| 2 | |
| — | |
| — | |
| — | |
| — | |
| 78.35X120X55.9X120 | |
| — | |
| Full | |
| Bar-Wet, Hardwood Floors, First Floor Full Bath, Walk-In Closet(s) | |
| — | |
| Not in DB | |
| Tennis Courts, Water Rights | |
| — | |
| — | |
| — |
Tax History
| Year | Property Taxes |
|---|---|
| 2019 | $13,249 |
Contact Agent
Nearby Similar Homes
Nearby Sold Comparables
Contact Agent
Listing Provided By
Better Homes and Gardens Real Estate Star Homes







