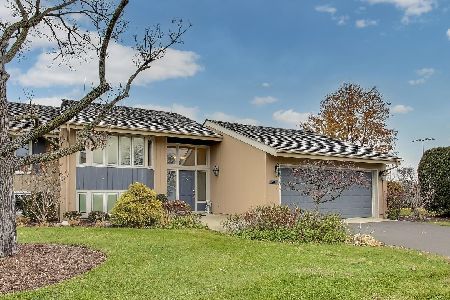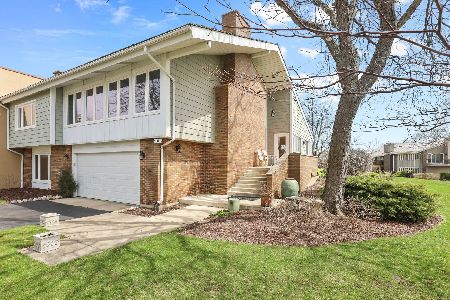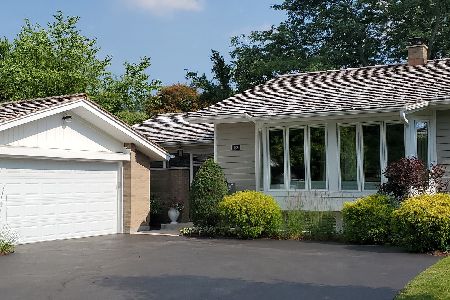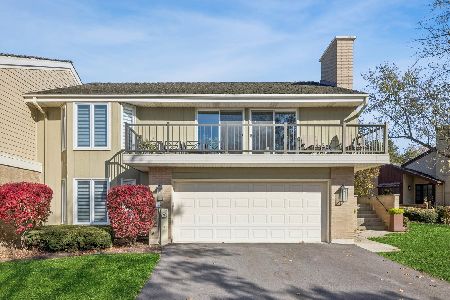146 Briarwood, Oak Brook, Illinois 60523
$465,000
|
Sold
|
|
| Status: | Closed |
| Sqft: | 2,388 |
| Cost/Sqft: | $230 |
| Beds: | 2 |
| Baths: | 3 |
| Year Built: | 1969 |
| Property Taxes: | $4,347 |
| Days On Market: | 2940 |
| Lot Size: | 0,00 |
Description
A Motivated Seller and a perfectly lovely property - it's the right opportunity for you to enjoy the Briarwood Lakes lifestyle! With both 1st & 2nd floor Master Suites, it has a floor plan that's uniquely flexible. Major mechanical updates (roof-5yrs, furnace & sump pump-2 yrs, newer A/C) means that all you have to do is bring your personal style to make it your own. Updated Kitchen features white Crystal cabinets with 42" uppers, pull outs & lazy susan in lowers, two pantry cabinets and paneled refrig. Custom built-in in Dining Room. Upper Master Suite has large walk-in shower, huge closet with custom organizers. Both ensuite Bedrooms have updated baths. Family Room/Den/Office with picture window. Oversized garage with additional concrete floored storage areas. Sliding glass doors from DR & Kit to lovely patio, with a peaceful open view. Info & floor plan in Addti'l Info. 24-hr gatehouse, fabulous setting with mature landscaping and lakes, close to everything Oak Brook has to offer!
Property Specifics
| Condos/Townhomes | |
| 3 | |
| — | |
| 1969 | |
| Full | |
| U-2 | |
| No | |
| — |
| Du Page | |
| Briarwood Lakes | |
| 583 / Monthly | |
| TV/Cable,Exterior Maintenance,Lawn Care,Snow Removal,Other,Internet | |
| Lake Michigan | |
| Public Sewer | |
| 09856074 | |
| 0627202101 |
Nearby Schools
| NAME: | DISTRICT: | DISTANCE: | |
|---|---|---|---|
|
Grade School
Brook Forest Elementary School |
53 | — | |
|
Middle School
Butler Junior High School |
53 | Not in DB | |
|
High School
Hinsdale Central High School |
86 | Not in DB | |
Property History
| DATE: | EVENT: | PRICE: | SOURCE: |
|---|---|---|---|
| 11 May, 2018 | Sold | $465,000 | MRED MLS |
| 23 Apr, 2018 | Under contract | $549,900 | MRED MLS |
| — | Last price change | $575,000 | MRED MLS |
| 11 Feb, 2018 | Listed for sale | $575,000 | MRED MLS |
Room Specifics
Total Bedrooms: 2
Bedrooms Above Ground: 2
Bedrooms Below Ground: 0
Dimensions: —
Floor Type: Carpet
Full Bathrooms: 3
Bathroom Amenities: —
Bathroom in Basement: 0
Rooms: No additional rooms
Basement Description: Finished,Exterior Access
Other Specifics
| 2 | |
| Concrete Perimeter | |
| — | |
| Deck, Patio | |
| Landscaped | |
| 64X41X69X12X30 | |
| — | |
| Full | |
| Vaulted/Cathedral Ceilings, Skylight(s), First Floor Bedroom, First Floor Full Bath | |
| Range, Microwave, Dishwasher, Refrigerator, Washer, Dryer | |
| Not in DB | |
| — | |
| — | |
| On Site Manager/Engineer | |
| Gas Log, Gas Starter |
Tax History
| Year | Property Taxes |
|---|---|
| 2018 | $4,347 |
Contact Agent
Nearby Similar Homes
Nearby Sold Comparables
Contact Agent
Listing Provided By
Berkshire Hathaway HomeServices KoenigRubloff








