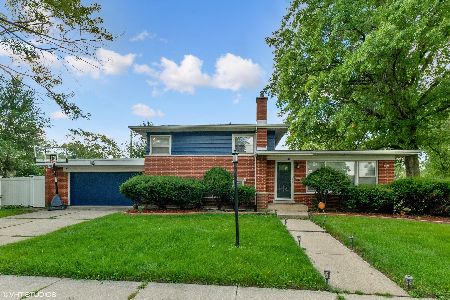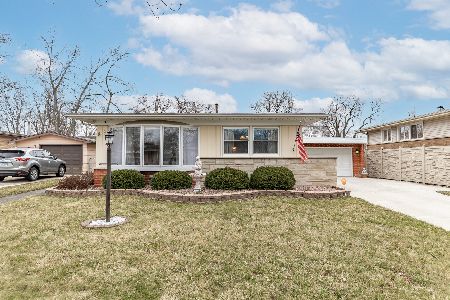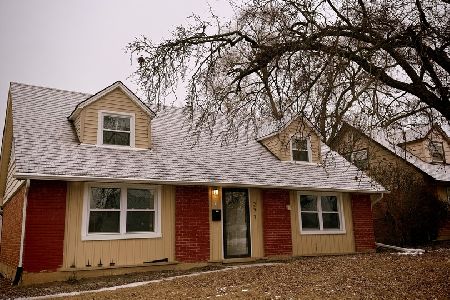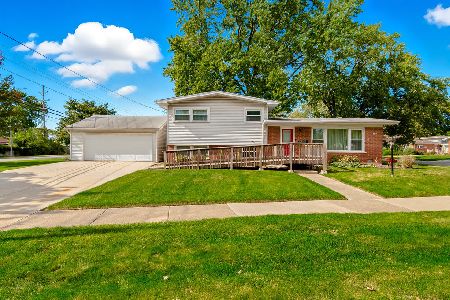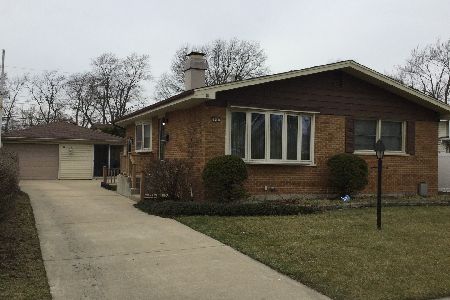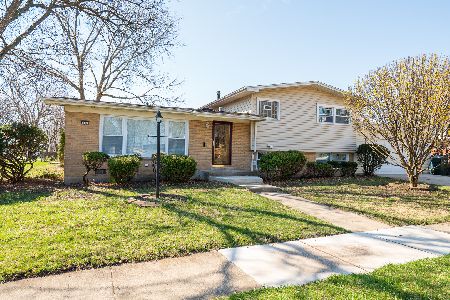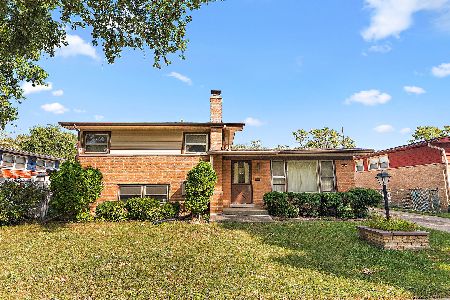146 Dawn Lane, Chicago Heights, Illinois 60411
$135,000
|
Sold
|
|
| Status: | Closed |
| Sqft: | 1,079 |
| Cost/Sqft: | $130 |
| Beds: | 3 |
| Baths: | 2 |
| Year Built: | 1961 |
| Property Taxes: | $2,662 |
| Days On Market: | 2192 |
| Lot Size: | 0,14 |
Description
Brick ranch with full finished basement is ready to move in! 3 bedrooms, 1.75 baths loaded with improvements and upgrades. Remodeled kitchen with oak cabinets, bow window, ceramic backsplash, new vinyl plank flooring, all appliances and built-in hutch with wine rack. Living room with 2nd bow window, stone fireplace, and new carpet in 2019 (hardwood floors under flooring on main level). Main level ceramic bath with Jacuzzi tub. Spacious open and updated family room with fireplace, recessed lighting and newer carpet. Newer windows throughout the entire home plus newer concrete driveway, roof, and furnace in 2018. Overhead sewers, sump pump with battery back-up, and ejector pump. Concrete patio and garage attached 3-season room. All H-F schools! Super value! Easy to show!!
Property Specifics
| Single Family | |
| — | |
| Ranch | |
| 1961 | |
| Full | |
| RANCH | |
| No | |
| 0.14 |
| Cook | |
| Serena Hills | |
| — / Not Applicable | |
| None | |
| Lake Michigan | |
| Public Sewer | |
| 10649009 | |
| 32083380130000 |
Nearby Schools
| NAME: | DISTRICT: | DISTANCE: | |
|---|---|---|---|
|
Grade School
Serena Hills Elementary School |
161 | — | |
|
Middle School
Parker Junior High School |
161 | Not in DB | |
|
High School
Homewood-flossmoor High School |
233 | Not in DB | |
Property History
| DATE: | EVENT: | PRICE: | SOURCE: |
|---|---|---|---|
| 5 Jun, 2020 | Sold | $135,000 | MRED MLS |
| 2 Apr, 2020 | Under contract | $139,900 | MRED MLS |
| 26 Feb, 2020 | Listed for sale | $139,900 | MRED MLS |
| 30 May, 2023 | Sold | $217,000 | MRED MLS |
| 26 Mar, 2023 | Under contract | $210,000 | MRED MLS |
| 22 Mar, 2023 | Listed for sale | $210,000 | MRED MLS |
Room Specifics
Total Bedrooms: 3
Bedrooms Above Ground: 3
Bedrooms Below Ground: 0
Dimensions: —
Floor Type: Wood Laminate
Dimensions: —
Floor Type: Hardwood
Full Bathrooms: 2
Bathroom Amenities: Whirlpool,Separate Shower
Bathroom in Basement: 1
Rooms: Game Room,Sun Room
Basement Description: Finished
Other Specifics
| 1 | |
| Concrete Perimeter | |
| Concrete,Side Drive | |
| Patio, Screened Patio, Storms/Screens | |
| — | |
| 60X100 | |
| — | |
| None | |
| Hardwood Floors, Wood Laminate Floors, First Floor Bedroom, First Floor Full Bath | |
| Range, Microwave, Dishwasher, Refrigerator, Washer, Dryer, Disposal, Other | |
| Not in DB | |
| Park, Curbs, Sidewalks, Street Lights, Street Paved | |
| — | |
| — | |
| Wood Burning, Attached Fireplace Doors/Screen, Gas Log |
Tax History
| Year | Property Taxes |
|---|---|
| 2020 | $2,662 |
| 2023 | $6,062 |
Contact Agent
Nearby Similar Homes
Nearby Sold Comparables
Contact Agent
Listing Provided By
Real People Realty, Inc.

