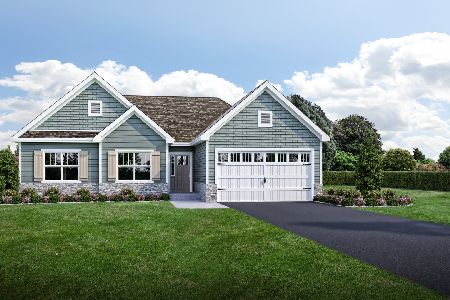146 Eisenhower Drive, Oswego, Illinois 60543
$197,000
|
Sold
|
|
| Status: | Closed |
| Sqft: | 1,501 |
| Cost/Sqft: | $127 |
| Beds: | 3 |
| Baths: | 3 |
| Year Built: | 2002 |
| Property Taxes: | $4,835 |
| Days On Market: | 3503 |
| Lot Size: | 0,13 |
Description
Move-In Ready Colonial in Popular Area. Great Curb Appeal w/ Relaxing Front Porch. Spacious and Bright Open Floor Plan. Large Living Room With Hardwood Floor & Bay Window. Nice Kitchen w/ Medium Wood Cabinetry, Newer Stainless Steel Appliances, Ceramic Tile Back Splash, Breakfast Bar, "Ceramic Look" Vinyl Floor and Great Dining Area. Inviting Family Room w/ SGD to Paver Brick Patio, Private Fully Fenced Back Yard and Outdoor Fireplace. Huge Master Suite w/ Private Bath and Large WIC. Generous Bedrooms 2 & 3. Bedroom #2 w/ WIC. Full Partially Finished Basement w/ Large Recreation Room and Storage Area. Numerous Updates Including HVAC (2014), SS Appliances & Dryer. Great Location in Highly-Rated Oswego 308 School District. Very close to Elementary School, Fox River, Downtown Oswego, Village Hall, Library, Shops, Parks, Bike Paths and More.
Property Specifics
| Single Family | |
| — | |
| Colonial | |
| 2002 | |
| Full | |
| VILLAGE HALL | |
| No | |
| 0.13 |
| Kendall | |
| Oswego Village Square | |
| 217 / Quarterly | |
| Insurance,Scavenger | |
| Public | |
| Public Sewer, Sewer-Storm | |
| 09268219 | |
| 0318242013 |
Property History
| DATE: | EVENT: | PRICE: | SOURCE: |
|---|---|---|---|
| 19 Aug, 2016 | Sold | $197,000 | MRED MLS |
| 27 Jun, 2016 | Under contract | $189,900 | MRED MLS |
| 24 Jun, 2016 | Listed for sale | $189,900 | MRED MLS |
| 30 Jun, 2020 | Sold | $225,000 | MRED MLS |
| 14 Apr, 2020 | Under contract | $239,900 | MRED MLS |
| — | Last price change | $249,900 | MRED MLS |
| 8 Mar, 2020 | Listed for sale | $249,900 | MRED MLS |
Room Specifics
Total Bedrooms: 3
Bedrooms Above Ground: 3
Bedrooms Below Ground: 0
Dimensions: —
Floor Type: Carpet
Dimensions: —
Floor Type: Carpet
Full Bathrooms: 3
Bathroom Amenities: —
Bathroom in Basement: 0
Rooms: Recreation Room,Other Room,Walk In Closet
Basement Description: Partially Finished
Other Specifics
| 2 | |
| Concrete Perimeter | |
| Asphalt | |
| Patio, Porch, Brick Paver Patio, Storms/Screens | |
| Fenced Yard | |
| 50 X 110 | |
| Full | |
| Full | |
| Hardwood Floors, First Floor Laundry | |
| Range, Dishwasher, Refrigerator, Disposal | |
| Not in DB | |
| Sidewalks, Street Lights, Street Paved | |
| — | |
| — | |
| — |
Tax History
| Year | Property Taxes |
|---|---|
| 2016 | $4,835 |
| 2020 | $5,619 |
Contact Agent
Nearby Similar Homes
Nearby Sold Comparables
Contact Agent
Listing Provided By
RE/MAX Excels










