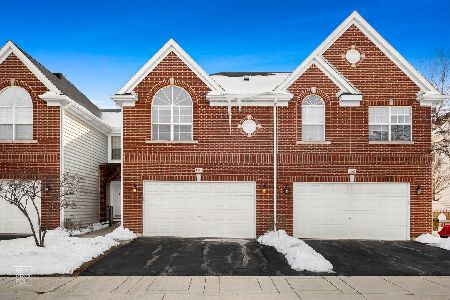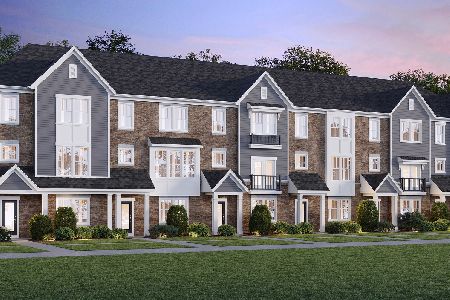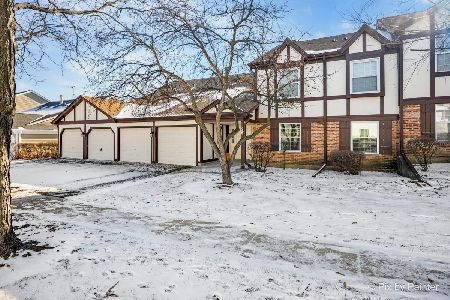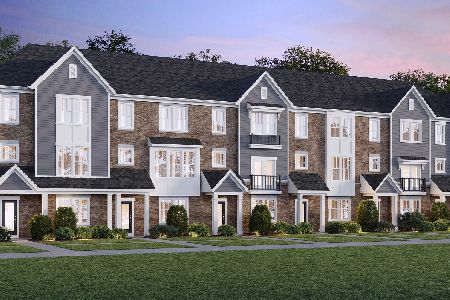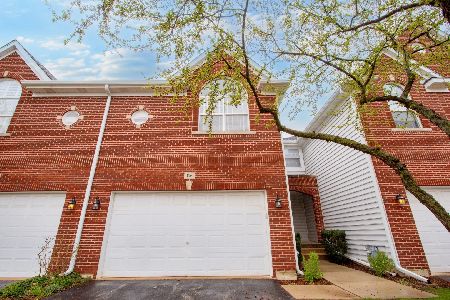146 Fulbright Lane, Schaumburg, Illinois 60194
$367,500
|
Sold
|
|
| Status: | Closed |
| Sqft: | 2,305 |
| Cost/Sqft: | $165 |
| Beds: | 3 |
| Baths: | 4 |
| Year Built: | 1998 |
| Property Taxes: | $8,064 |
| Days On Market: | 3364 |
| Lot Size: | 0,00 |
Description
RARE end-unit, 3 bedroom, 3.5 bath townhouse with one of the biggest floor plans in highly sought- after Olde Schaumburg, featuring 2,305 sq. ft. plus a full finished 660 sq. ft. basement. Modern upgrades throughout! Huge master suite includes large sitting area, tray ceiling, WIC and newly remodeled master bath. Spacious kitchen with 42 cabinets, SS appliances, breakfast eating area and pantry. Adjoining formal living room and dining room. Bedroom #2 boasts a dramatic vaulted ceiling and large WIC. Full finished basement has a large L-shaped living area, wet bar, full bath and two storage areas. Open floor plan with neutral colors throughout; incredibly clean and meticulously maintained. Plus, 2-car garage, private entrance and front/side yard. Just steps away from the large, scenic courtyard with fountain, benches. Award-winning schools District 54 & District 211. Minutes from Schaumburg Library, Town Square, Woodfield Mall and all major highways. A MUST SEE!
Property Specifics
| Condos/Townhomes | |
| 2 | |
| — | |
| 1998 | |
| Full | |
| — | |
| No | |
| — |
| Cook | |
| Olde Schaumburg | |
| 304 / Monthly | |
| Parking,Insurance,Exterior Maintenance,Lawn Care,Scavenger,Snow Removal | |
| Lake Michigan | |
| Public Sewer | |
| 09389257 | |
| 07222090080000 |
Nearby Schools
| NAME: | DISTRICT: | DISTANCE: | |
|---|---|---|---|
|
Grade School
Dirksen Elementary School |
54 | — | |
|
Middle School
Robert Frost Junior High School |
54 | Not in DB | |
|
High School
J B Conant High School |
211 | Not in DB | |
Property History
| DATE: | EVENT: | PRICE: | SOURCE: |
|---|---|---|---|
| 3 Jan, 2017 | Sold | $367,500 | MRED MLS |
| 22 Nov, 2016 | Under contract | $379,900 | MRED MLS |
| 15 Nov, 2016 | Listed for sale | $379,900 | MRED MLS |
Room Specifics
Total Bedrooms: 3
Bedrooms Above Ground: 3
Bedrooms Below Ground: 0
Dimensions: —
Floor Type: Carpet
Dimensions: —
Floor Type: Carpet
Full Bathrooms: 4
Bathroom Amenities: Separate Shower,Double Sink,Soaking Tub
Bathroom in Basement: 1
Rooms: Recreation Room
Basement Description: Finished
Other Specifics
| 2 | |
| Concrete Perimeter | |
| Asphalt | |
| Deck, End Unit | |
| Common Grounds,Corner Lot,Landscaped | |
| COMMON | |
| — | |
| Full | |
| Vaulted/Cathedral Ceilings, Bar-Wet, Hardwood Floors, Second Floor Laundry, Storage | |
| Range, Microwave, Dishwasher, Refrigerator, Bar Fridge, Washer, Dryer, Disposal, Stainless Steel Appliance(s), Wine Refrigerator | |
| Not in DB | |
| — | |
| — | |
| — | |
| — |
Tax History
| Year | Property Taxes |
|---|---|
| 2017 | $8,064 |
Contact Agent
Nearby Similar Homes
Nearby Sold Comparables
Contact Agent
Listing Provided By
Berkshire Hathaway HomeServices KoenigRubloff

