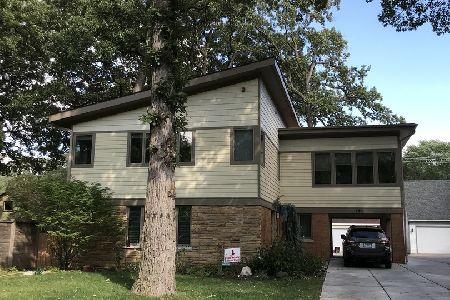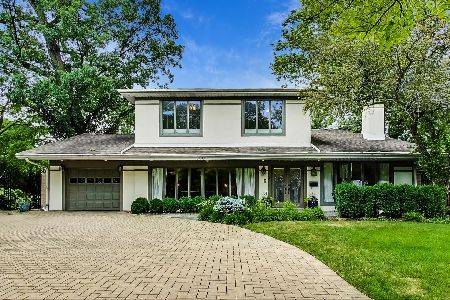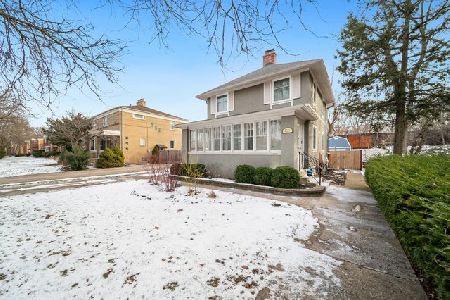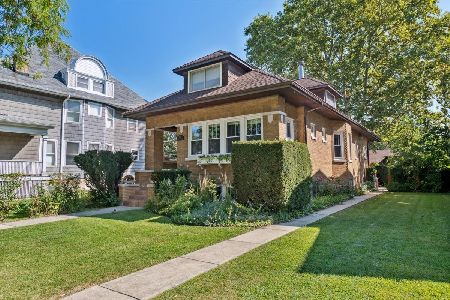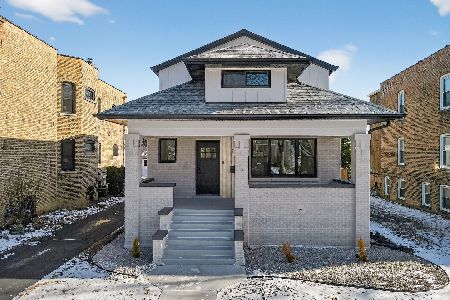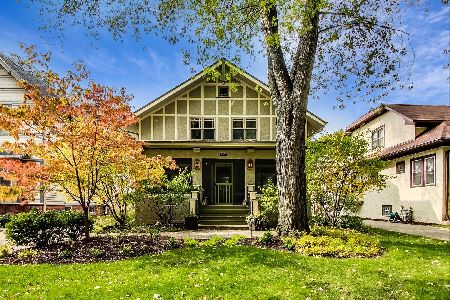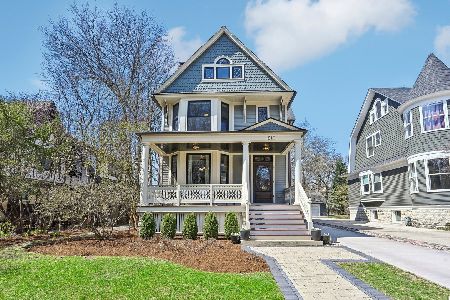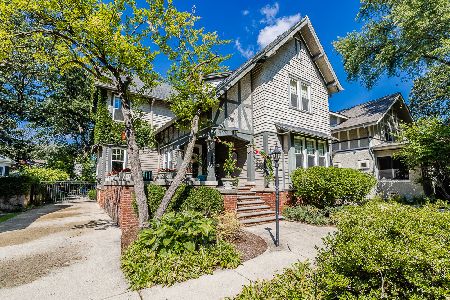146 Gale Avenue, River Forest, Illinois 60305
$1,275,000
|
Sold
|
|
| Status: | Closed |
| Sqft: | 5,437 |
| Cost/Sqft: | $216 |
| Beds: | 5 |
| Baths: | 7 |
| Year Built: | 1892 |
| Property Taxes: | $28,658 |
| Days On Market: | 236 |
| Lot Size: | 0,00 |
Description
* 6/7/25 OH CANCELLED * Welcome to 146 Gale! If you've been searching for that rare combination of space, style, and substance-your wait is over. This exceptional home on a corner lot offers the perfect front porch, expansive room sizes, soaring ceilings, and thoughtful upgrades throughout. Upstairs, you'll find five generously sized bedrooms and three full baths, including a show-stopping primary suite with not one, but two massive walk-in closets-measuring 15' x 15' and 6' x 19'. The second-floor laundry makes everyday living effortless, and there's even a second laundry room in the basement for added convenience. The finished third floor features the fifth bedroom and another full bathroom-perfect for a playroom, teen suite, guest room, or au pair quarters. The first floor is designed for entertaining, with a seamless flow and a chef-inspired eat-in kitchen complete with a butler's pantry and ample storage. This kitchen truly serves as the heart of the home. It's not just what you see-146 Gale has been meticulously maintained and upgraded. In the past eight years, the home has seen: Two new furnaces; Two new hot water heaters; A complete kitchen renovation (including all new appliances); A full tear-off roof and new gutters; 1" copper water line; New cedar fence; Second-floor doors; New light fixtures, fresh paint and new carpet. When the current owners purchased the home in 2007, they also added: Two new AC condensers; Pella double-hung windows on the second and third floors; and New hardwood flooring on the main level. Even the parking situation is ideal: a two-car garage plus room to park six more vehicles tandem, in two rows in front of the garage! But wait-there's more. The crown jewel of 146 Gale is the incredible 24' x 54' brick indoor pool house, complete with a cathedral ceiling, skylights, an indoor grill, and two full bathrooms. This stunning, above-grade structure is fully secured and accessible from both the main level and the private courtyard off the dining room. Homes like this don't come around often! Your chance to own this one-of-a-kind River Forest retreat is here!
Property Specifics
| Single Family | |
| — | |
| — | |
| 1892 | |
| — | |
| — | |
| No | |
| 0 |
| Cook | |
| — | |
| 0 / Not Applicable | |
| — | |
| — | |
| — | |
| 12361964 | |
| 15114030130000 |
Nearby Schools
| NAME: | DISTRICT: | DISTANCE: | |
|---|---|---|---|
|
Grade School
Lincoln Elementary School |
90 | — | |
|
Middle School
Roosevelt School |
90 | Not in DB | |
|
High School
Oak Park & River Forest High Sch |
200 | Not in DB | |
Property History
| DATE: | EVENT: | PRICE: | SOURCE: |
|---|---|---|---|
| 17 Jul, 2007 | Sold | $700,000 | MRED MLS |
| 13 Jun, 2007 | Under contract | $759,000 | MRED MLS |
| — | Last price change | $775,000 | MRED MLS |
| 3 Jan, 2007 | Listed for sale | $775,000 | MRED MLS |
| 29 Jul, 2025 | Sold | $1,275,000 | MRED MLS |
| 7 Jun, 2025 | Under contract | $1,175,000 | MRED MLS |
| 4 Jun, 2025 | Listed for sale | $1,175,000 | MRED MLS |
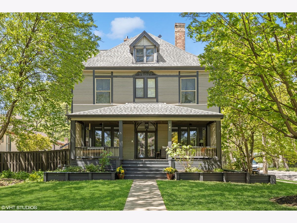
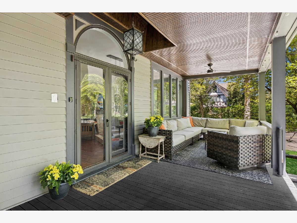
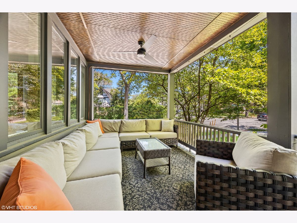
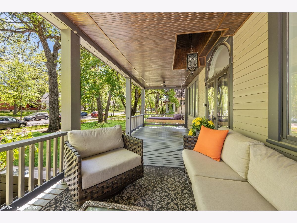
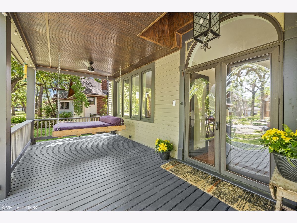
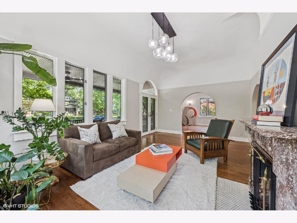
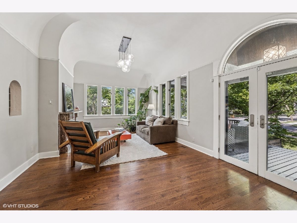
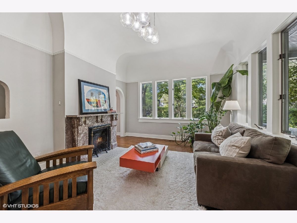
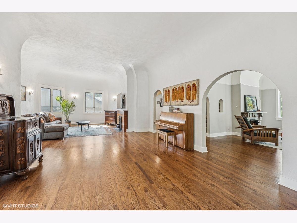
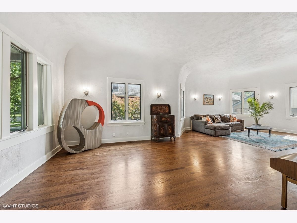
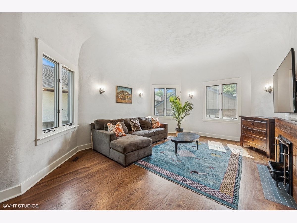
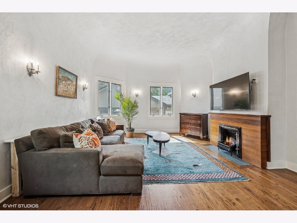
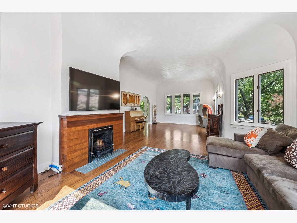
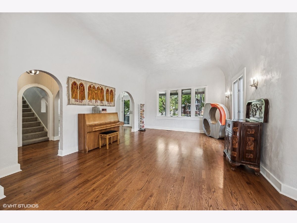
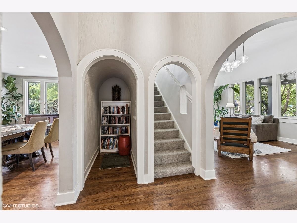
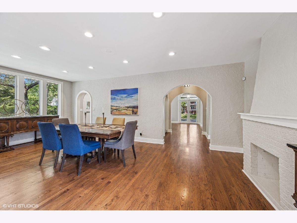
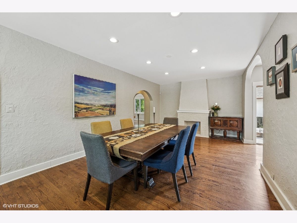
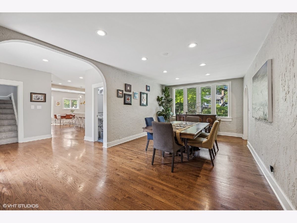
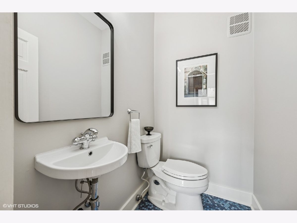
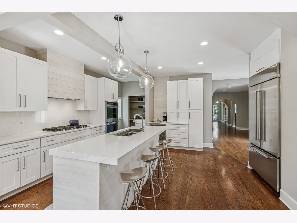
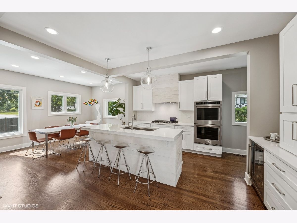
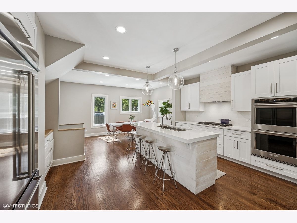
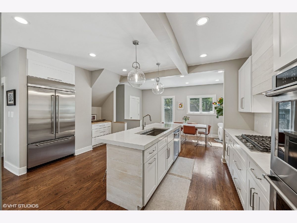
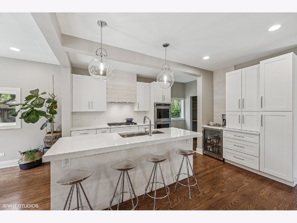
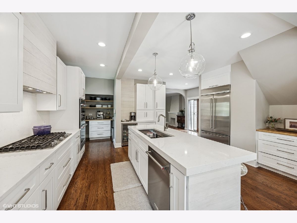
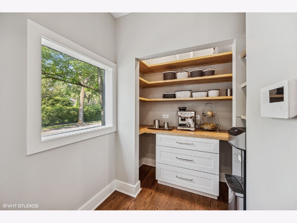
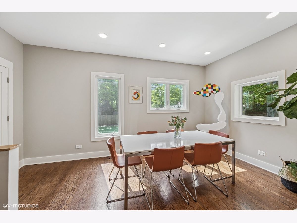
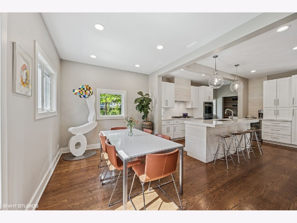
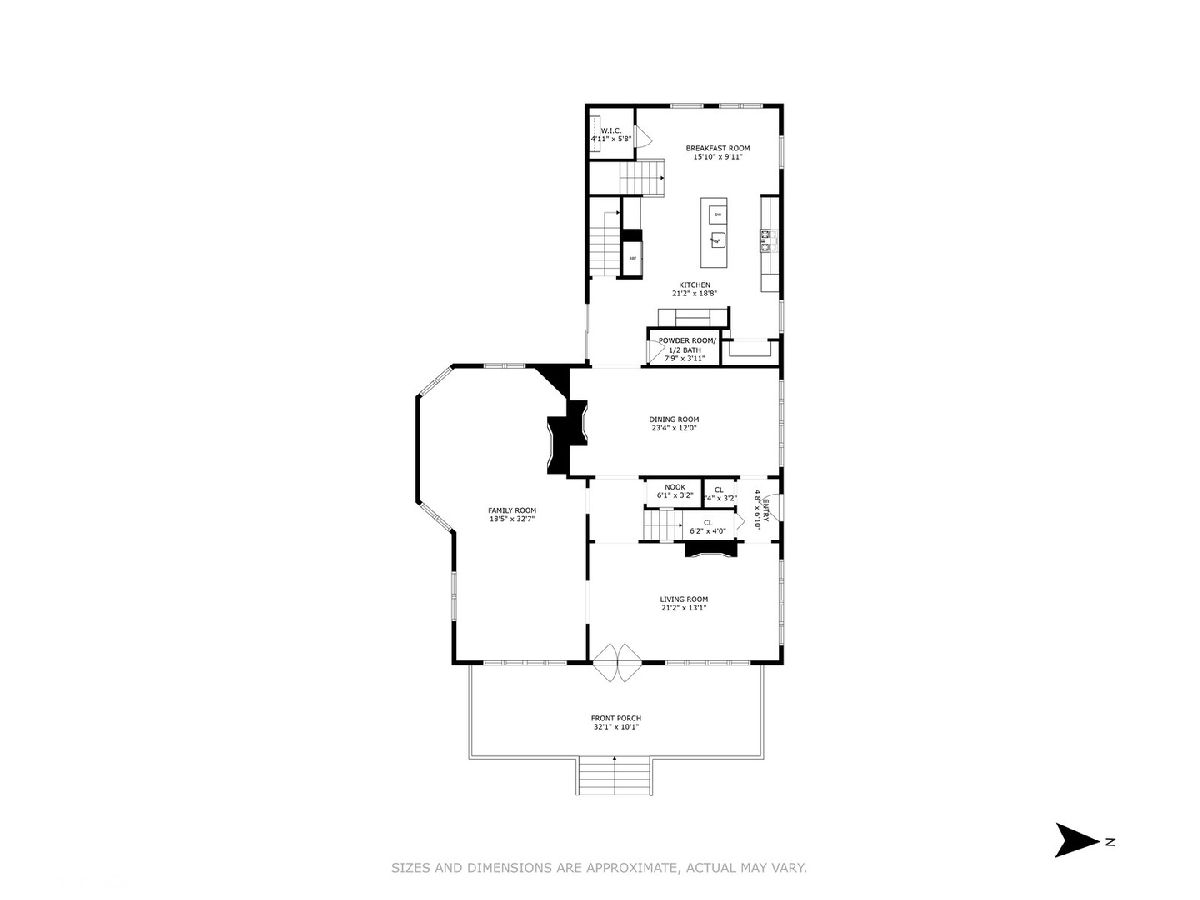
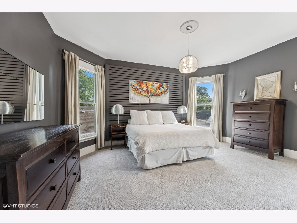
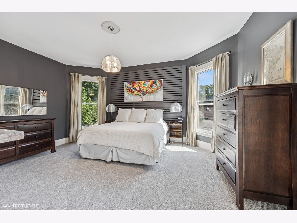
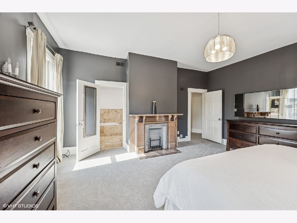
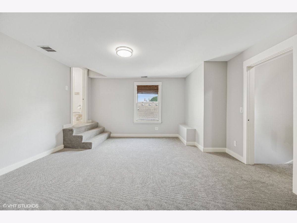
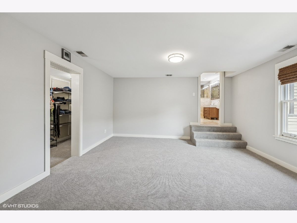
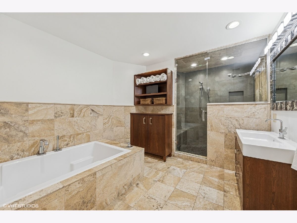
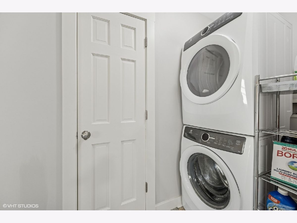
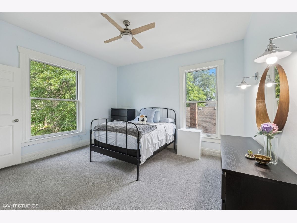
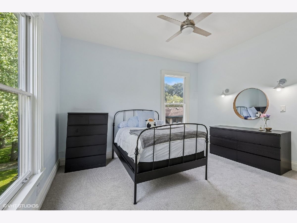
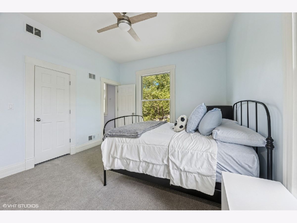
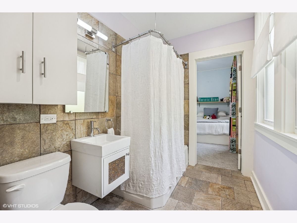
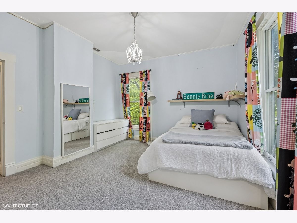
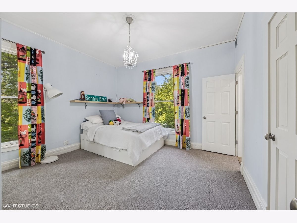
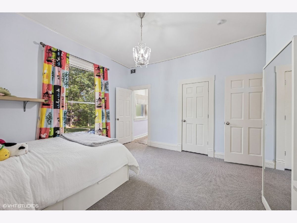
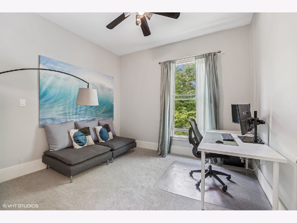
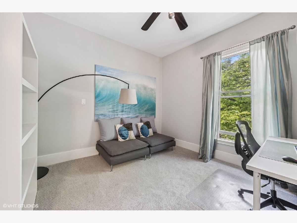
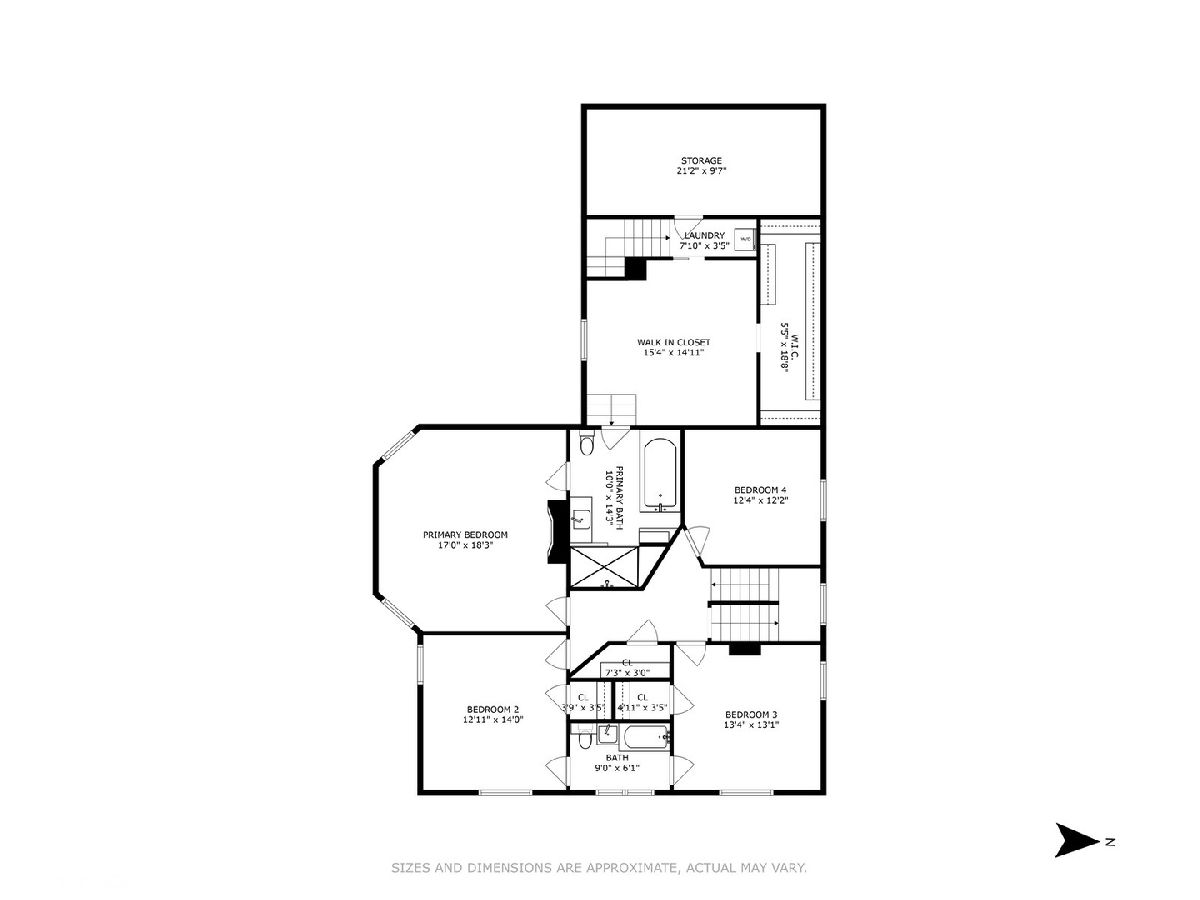
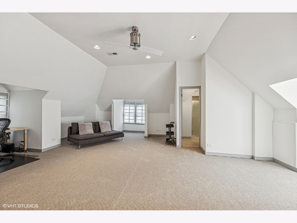
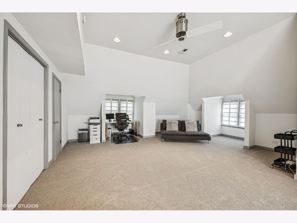
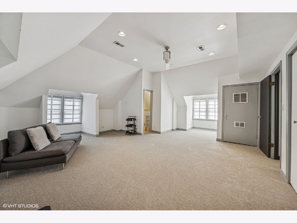
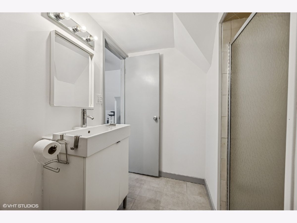
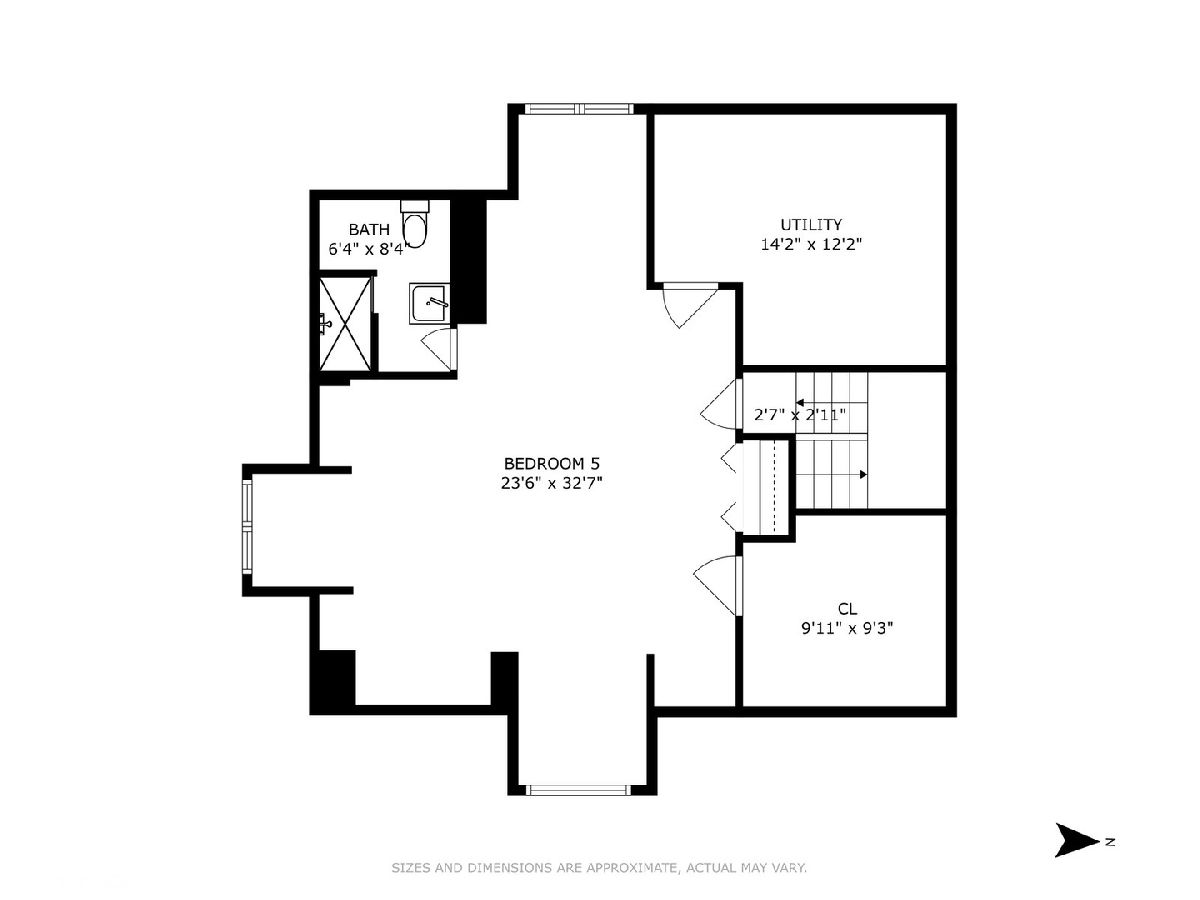
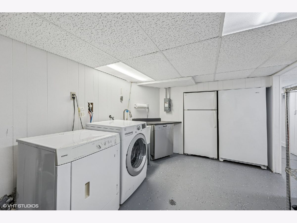
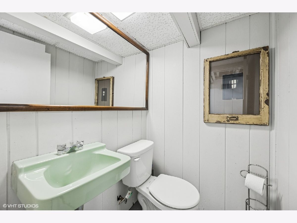
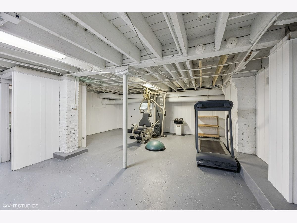
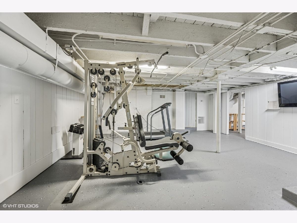
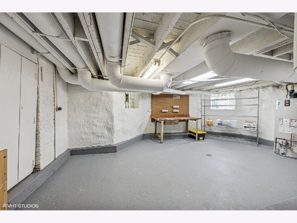
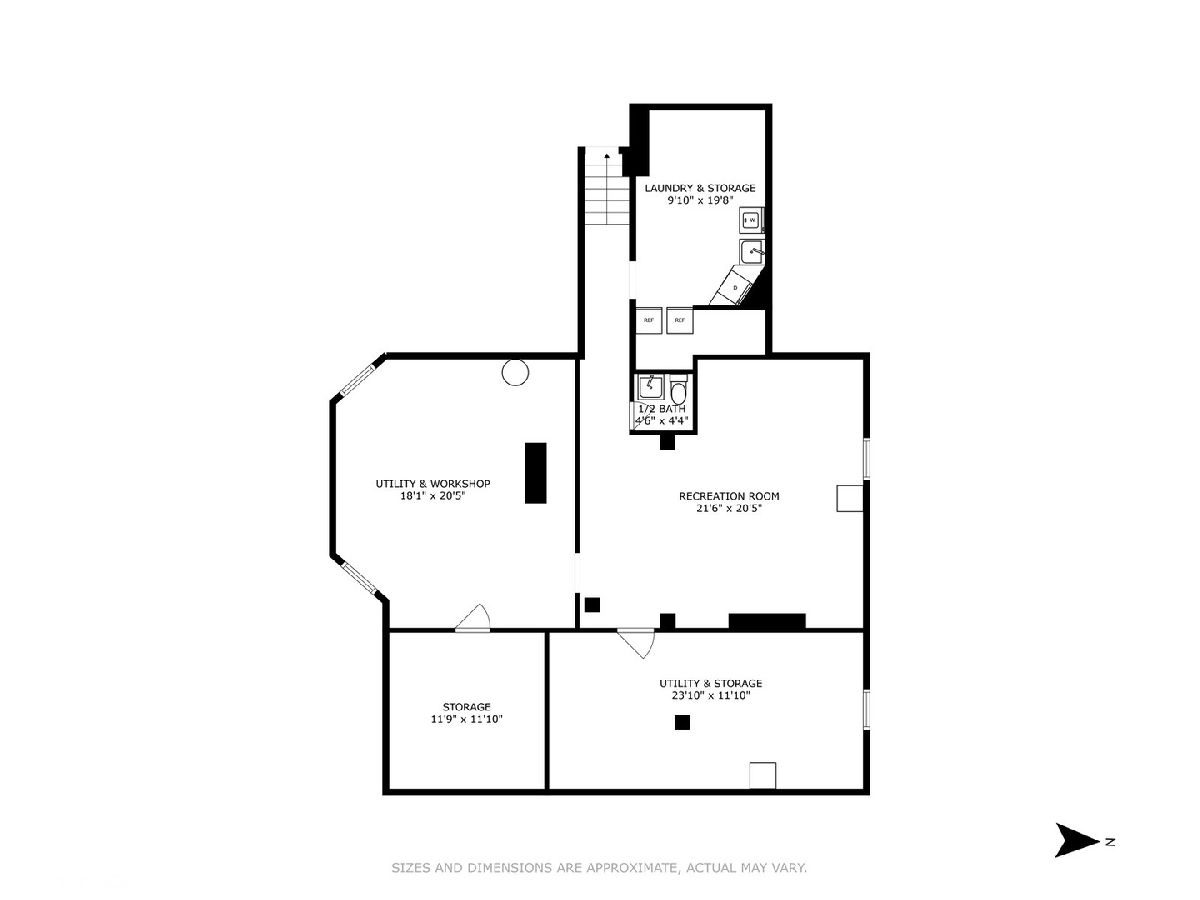
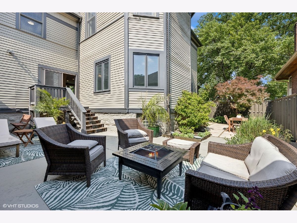
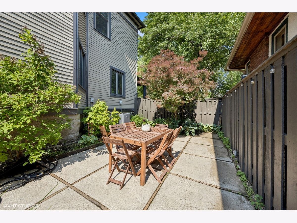
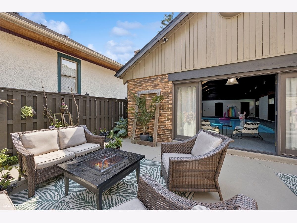
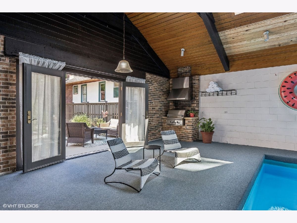
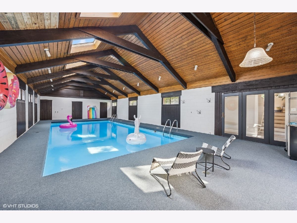
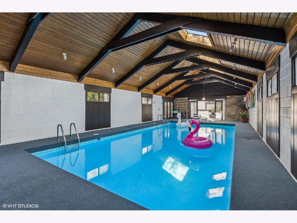
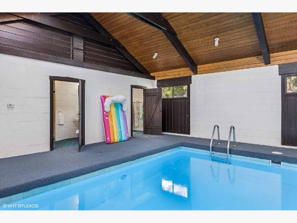
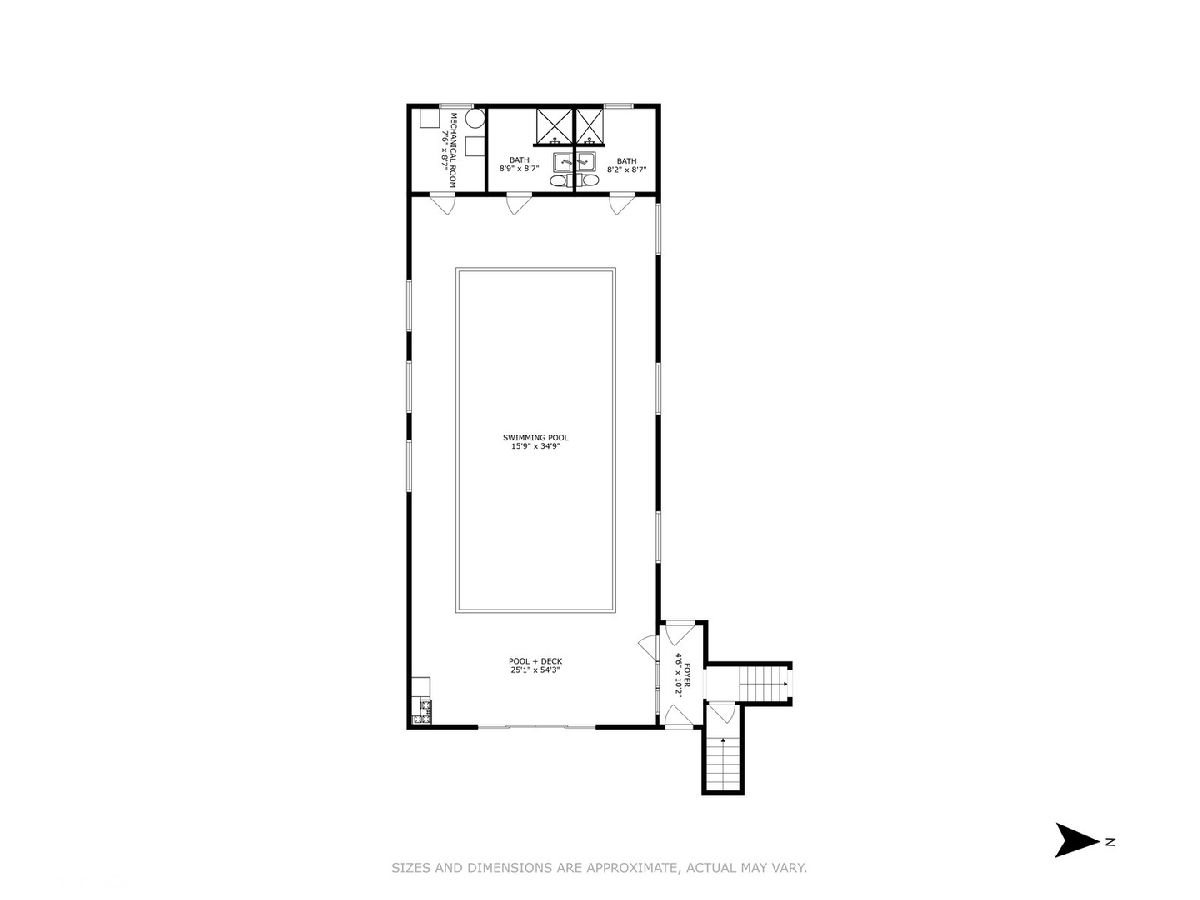
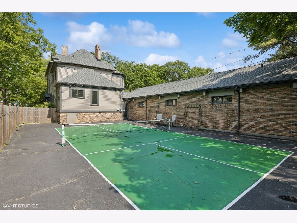
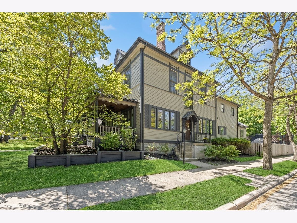
Room Specifics
Total Bedrooms: 5
Bedrooms Above Ground: 5
Bedrooms Below Ground: 0
Dimensions: —
Floor Type: —
Dimensions: —
Floor Type: —
Dimensions: —
Floor Type: —
Dimensions: —
Floor Type: —
Full Bathrooms: 7
Bathroom Amenities: Separate Shower,Soaking Tub
Bathroom in Basement: 1
Rooms: —
Basement Description: —
Other Specifics
| 2 | |
| — | |
| — | |
| — | |
| — | |
| 65 X 200 | |
| Finished,Full,Interior Stair | |
| — | |
| — | |
| — | |
| Not in DB | |
| — | |
| — | |
| — | |
| — |
Tax History
| Year | Property Taxes |
|---|---|
| 2007 | $16,592 |
| 2025 | $28,658 |
Contact Agent
Nearby Similar Homes
Nearby Sold Comparables
Contact Agent
Listing Provided By
Baird & Warner

