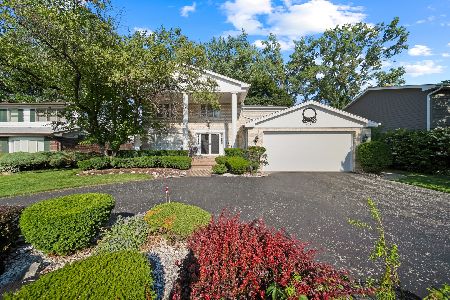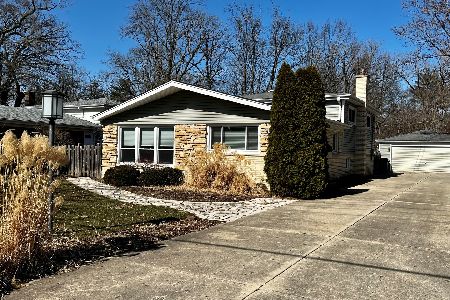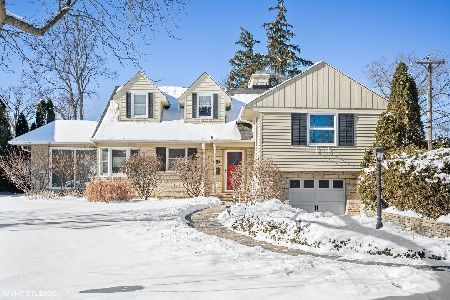146 Glenview Road, Glenview, Illinois 60025
$630,000
|
Sold
|
|
| Status: | Closed |
| Sqft: | 3,140 |
| Cost/Sqft: | $207 |
| Beds: | 4 |
| Baths: | 3 |
| Year Built: | 1961 |
| Property Taxes: | $6,627 |
| Days On Market: | 2497 |
| Lot Size: | 0,23 |
Description
Beautiful updated family home with all the amenities and an amazing yard on oversized lot (75x136). Custom built, full gut rehab + addition by contractor owner with every detail accounted for. Huge master bedroom with walk in closet and en suite with spectacular full bath with Grohe fixtures, heated floor, Kohler soaker tub, steam shower/rainhead/body sprays. 3 addl spacious bedrooms plus a great office. Gorgeous kitchen with amish built cabinets & SS appliances (dual fuel range/oven and beverage fridge) that combines with both family and dining rooms. Expansive lower level rec room for entertaining. Oversized driveway to turn around in, 2.5 car heated & insulated garage, 12 x 10 cedar shed w/ loft, sprawling deck (24x18 with Trex decking) w/ natural gas line for grill, house wired for AV/alarm, massive (30x18) concrete crawl for unlimited storage, skylights, wood burning fireplace (gas start), two sump pumps (one with battery backup), professional landscaping, low taxes & more.
Property Specifics
| Single Family | |
| — | |
| — | |
| 1961 | |
| Partial,English | |
| — | |
| No | |
| 0.23 |
| Cook | |
| — | |
| 0 / Not Applicable | |
| None | |
| Lake Michigan | |
| Public Sewer | |
| 10316416 | |
| 05313051060000 |
Property History
| DATE: | EVENT: | PRICE: | SOURCE: |
|---|---|---|---|
| 3 Jun, 2019 | Sold | $630,000 | MRED MLS |
| 25 Mar, 2019 | Under contract | $649,900 | MRED MLS |
| 21 Mar, 2019 | Listed for sale | $649,900 | MRED MLS |
Room Specifics
Total Bedrooms: 4
Bedrooms Above Ground: 4
Bedrooms Below Ground: 0
Dimensions: —
Floor Type: Carpet
Dimensions: —
Floor Type: —
Dimensions: —
Floor Type: —
Full Bathrooms: 3
Bathroom Amenities: Separate Shower,Steam Shower,Double Sink,Full Body Spray Shower,Soaking Tub
Bathroom in Basement: 1
Rooms: Office,Recreation Room
Basement Description: Partially Finished
Other Specifics
| 2.5 | |
| — | |
| — | |
| — | |
| — | |
| 75 X 136 | |
| — | |
| Full | |
| Skylight(s), Hardwood Floors, Walk-In Closet(s) | |
| Range, Microwave, Dishwasher, Refrigerator, Disposal, Stainless Steel Appliance(s) | |
| Not in DB | |
| — | |
| — | |
| — | |
| Wood Burning, Gas Starter |
Tax History
| Year | Property Taxes |
|---|---|
| 2019 | $6,627 |
Contact Agent
Nearby Similar Homes
Nearby Sold Comparables
Contact Agent
Listing Provided By
Roemer Park Realty Group Inc.










