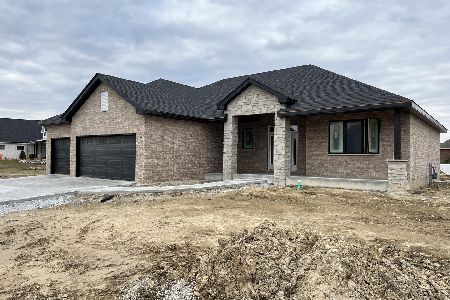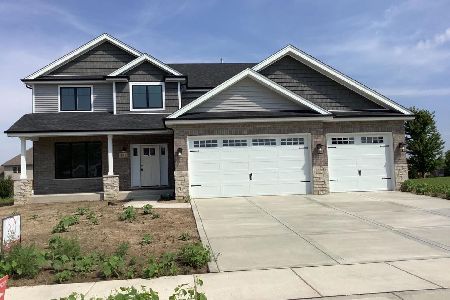146 Indigo Drive, Dyer, Indiana 46311
$440,000
|
Sold
|
|
| Status: | Closed |
| Sqft: | 3,076 |
| Cost/Sqft: | $148 |
| Beds: | 4 |
| Baths: | 3 |
| Year Built: | 2003 |
| Property Taxes: | $8,117 |
| Days On Market: | 2377 |
| Lot Size: | 0,00 |
Description
Classic home in desirable neighborhood that is situated close to the border for an easy commute. Through the double French doors off the foyer, you'll find a convenient office space for those who work from home, or if you just need a spot to catch up on your emails. The main floor has a living room/dining room combination with hardwood floors, a spacious, eat-in kitchen with loads of cabinets, granite countertops and stainless steel appliances. The family room boasts a wet bar and custom, built-in cabinetry. The upper level features the master bedroom and master bath, a custom walk-in closet that is luxurious, three other bedrooms and another full bath. The finished basement offers a beautiful bath with tiled shower, a workout area, sewing/craft room, and a full theater room with wet bar for movie night or for entertaining guests. This home has it all!
Property Specifics
| Single Family | |
| — | |
| — | |
| 2003 | |
| Full | |
| — | |
| No | |
| — |
| Lake | |
| Highpoint Prairie | |
| 0 / Not Applicable | |
| None | |
| Lake Michigan | |
| Public Sewer | |
| 10461591 | |
| 4510243760040000 |
Nearby Schools
| NAME: | DISTRICT: | DISTANCE: | |
|---|---|---|---|
|
Grade School
Bibich |
— | ||
|
Middle School
Kahler |
Not in DB | ||
|
High School
Lake Central |
Not in DB | ||
Property History
| DATE: | EVENT: | PRICE: | SOURCE: |
|---|---|---|---|
| 13 Dec, 2019 | Sold | $440,000 | MRED MLS |
| 29 Oct, 2019 | Under contract | $455,000 | MRED MLS |
| — | Last price change | $465,000 | MRED MLS |
| 23 Jul, 2019 | Listed for sale | $465,000 | MRED MLS |
Room Specifics
Total Bedrooms: 4
Bedrooms Above Ground: 4
Bedrooms Below Ground: 0
Dimensions: —
Floor Type: —
Dimensions: —
Floor Type: —
Dimensions: —
Floor Type: —
Full Bathrooms: 3
Bathroom Amenities: —
Bathroom in Basement: 1
Rooms: Office,Workshop,Theatre Room,Sewing Room
Basement Description: Finished
Other Specifics
| 3.5 | |
| — | |
| Concrete | |
| — | |
| — | |
| 82 X 150 | |
| — | |
| Full | |
| — | |
| — | |
| Not in DB | |
| — | |
| — | |
| — | |
| — |
Tax History
| Year | Property Taxes |
|---|---|
| 2019 | $8,117 |
Contact Agent
Nearby Similar Homes
Nearby Sold Comparables
Contact Agent
Listing Provided By
Re/Max Results







