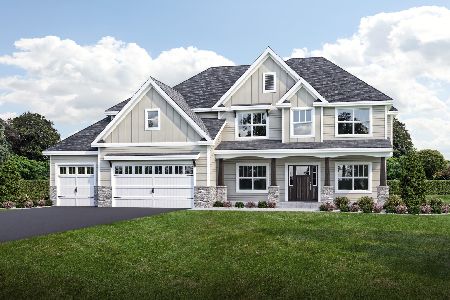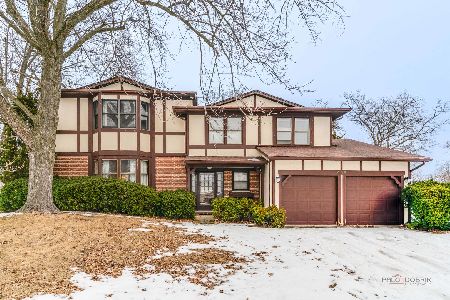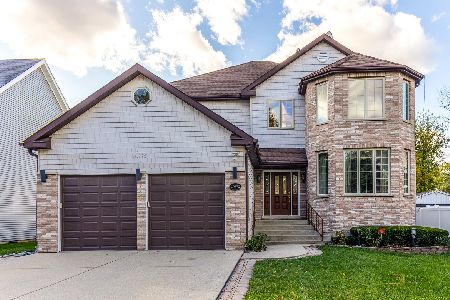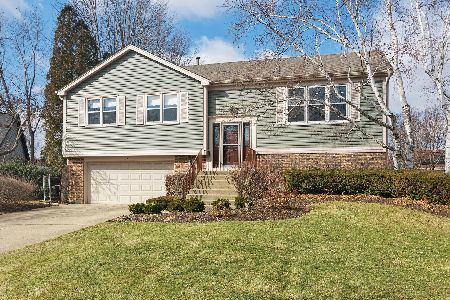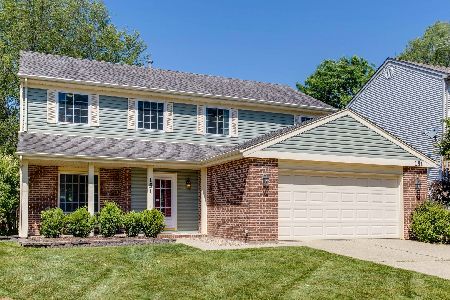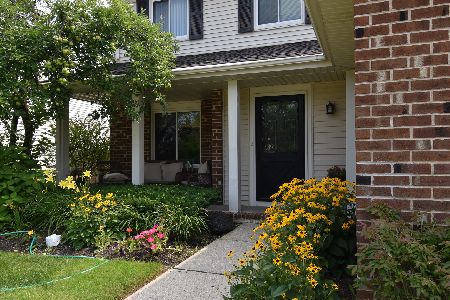146 Lilac Lane, Buffalo Grove, Illinois 60089
$315,000
|
Sold
|
|
| Status: | Closed |
| Sqft: | 2,343 |
| Cost/Sqft: | $145 |
| Beds: | 4 |
| Baths: | 3 |
| Year Built: | 1980 |
| Property Taxes: | $7,397 |
| Days On Market: | 2726 |
| Lot Size: | 0,17 |
Description
Wonderful opportunity to purchase a large comfortable two-story colonial in a convenient location at a very affordable price! This home has been well loved by its current long-time owners and is ready for a new family. Enter the front foyer and be greeted by a spacious living room & dramatic curved staircase leading upstairs. L-shaped dining room adjacent to living room faces the backyard. Sunny eat-in kitchen opens to cozy family room. Private home office/den plus first floor powder/laundry room. Second level features four bedrooms and two full baths including a deluxe master suite w/walk-in closet, private bath & separate sitting room. All four bedrooms are nice-sized w/ample closet space. Spacious two-car attached garage, concrete patio in backyard which is completely fenced for privacy and security. Live here and enjoy the benefits Buffalo Grove has to offer - great schools including Stevenson High School, great park district recreational programs plus nearby dining and shopping.
Property Specifics
| Single Family | |
| — | |
| Colonial | |
| 1980 | |
| None | |
| — | |
| No | |
| 0.17 |
| Lake | |
| Northwoods | |
| 0 / Not Applicable | |
| None | |
| Lake Michigan | |
| Public Sewer | |
| 10063649 | |
| 15343040120000 |
Nearby Schools
| NAME: | DISTRICT: | DISTANCE: | |
|---|---|---|---|
|
Grade School
Earl Pritchett School |
102 | — | |
|
Middle School
Aptakisic Junior High School |
102 | Not in DB | |
|
High School
Adlai E Stevenson High School |
125 | Not in DB | |
Property History
| DATE: | EVENT: | PRICE: | SOURCE: |
|---|---|---|---|
| 3 Dec, 2018 | Sold | $315,000 | MRED MLS |
| 30 Oct, 2018 | Under contract | $339,000 | MRED MLS |
| — | Last price change | $355,000 | MRED MLS |
| 13 Sep, 2018 | Listed for sale | $355,000 | MRED MLS |
Room Specifics
Total Bedrooms: 4
Bedrooms Above Ground: 4
Bedrooms Below Ground: 0
Dimensions: —
Floor Type: Carpet
Dimensions: —
Floor Type: Carpet
Dimensions: —
Floor Type: Carpet
Full Bathrooms: 3
Bathroom Amenities: —
Bathroom in Basement: 0
Rooms: Office,Sitting Room
Basement Description: None
Other Specifics
| 2 | |
| Concrete Perimeter | |
| Concrete | |
| Patio | |
| Fenced Yard | |
| 65 X 111 | |
| — | |
| Full | |
| First Floor Laundry | |
| Range, Dishwasher, Refrigerator, Washer, Dryer, Disposal | |
| Not in DB | |
| Sidewalks | |
| — | |
| — | |
| — |
Tax History
| Year | Property Taxes |
|---|---|
| 2018 | $7,397 |
Contact Agent
Nearby Similar Homes
Nearby Sold Comparables
Contact Agent
Listing Provided By
Coldwell Banker Residential

