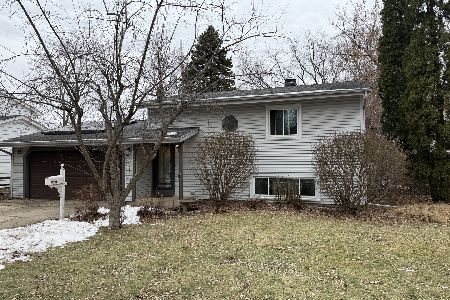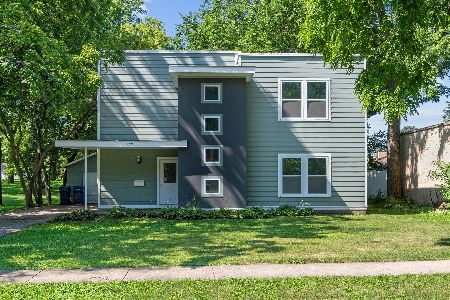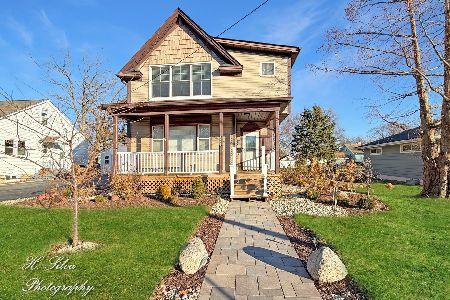146 Peterson Parkway, Crystal Lake, Illinois 60014
$299,900
|
Sold
|
|
| Status: | Closed |
| Sqft: | 1,612 |
| Cost/Sqft: | $186 |
| Beds: | 3 |
| Baths: | 2 |
| Year Built: | 1955 |
| Property Taxes: | $4,399 |
| Days On Market: | 807 |
| Lot Size: | 0,23 |
Description
This is a fantastic opportunity to become the proud owner of a charming 3-bedroom home that includes 1 full bathroom and 2 half bathrooms. From the moment you step inside, you'll realize that this home has plenty to offer. The heart of the home is the delightful 3-seasons room, which serves as a beautiful transition between indoor and outdoor living. It's a space where you can enjoy the changing seasons, relax with a good book, or entertain guests while being surrounded by the natural beauty of the yard. The yard, which is easily accessible from the 3-seasons room, provides an additional area for outdoor enjoyment. It's a great place for gardening, outdoor dining, or simply unwinding in your own private oasis. This 3-bedroom home represents an excellent opportunity to make it your own and create the living space you've always desired. The home is clean, well-maintained, and features an abundance of storage space and closets, including a spacious pantry. With the potential for customization and personal touches, it's an inviting canvas for homeowners to transform into their dream home. Don't let this chance slip by - make this home yours and start creating a space where you can make lasting memories.
Property Specifics
| Single Family | |
| — | |
| — | |
| 1955 | |
| — | |
| — | |
| No | |
| 0.23 |
| Mc Henry | |
| — | |
| — / Not Applicable | |
| — | |
| — | |
| — | |
| 11920578 | |
| 1432326027 |
Nearby Schools
| NAME: | DISTRICT: | DISTANCE: | |
|---|---|---|---|
|
Grade School
North Elementary School |
47 | — | |
|
Middle School
Richard F Bernotas Middle School |
47 | Not in DB | |
|
High School
Crystal Lake Central High School |
155 | Not in DB | |
Property History
| DATE: | EVENT: | PRICE: | SOURCE: |
|---|---|---|---|
| 29 Feb, 2024 | Sold | $299,900 | MRED MLS |
| 13 Jan, 2024 | Under contract | $299,900 | MRED MLS |
| — | Last price change | $305,000 | MRED MLS |
| 2 Nov, 2023 | Listed for sale | $305,000 | MRED MLS |




































Room Specifics
Total Bedrooms: 3
Bedrooms Above Ground: 3
Bedrooms Below Ground: 0
Dimensions: —
Floor Type: —
Dimensions: —
Floor Type: —
Full Bathrooms: 2
Bathroom Amenities: —
Bathroom in Basement: 1
Rooms: —
Basement Description: Unfinished
Other Specifics
| 1 | |
| — | |
| — | |
| — | |
| — | |
| 75X133 | |
| Unfinished | |
| — | |
| — | |
| — | |
| Not in DB | |
| — | |
| — | |
| — | |
| — |
Tax History
| Year | Property Taxes |
|---|---|
| 2024 | $4,399 |
Contact Agent
Nearby Similar Homes
Nearby Sold Comparables
Contact Agent
Listing Provided By
Redfin Corporation








