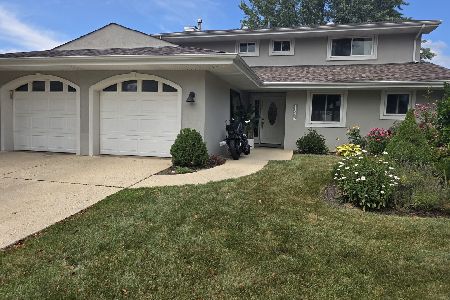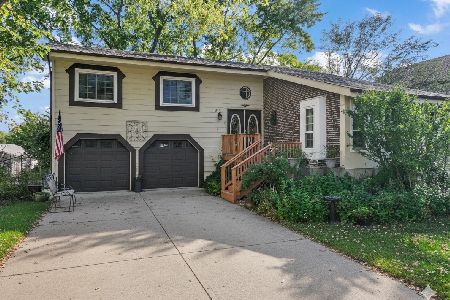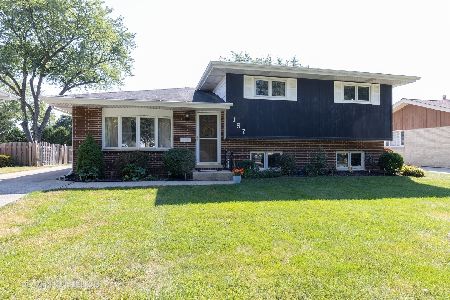146 Pleasant Avenue, Bloomingdale, Illinois 60108
$340,000
|
Sold
|
|
| Status: | Closed |
| Sqft: | 1,504 |
| Cost/Sqft: | $213 |
| Beds: | 3 |
| Baths: | 2 |
| Year Built: | 1958 |
| Property Taxes: | $6,192 |
| Days On Market: | 1760 |
| Lot Size: | 0,24 |
Description
Get ready to be impressed! Brick ranch in a fabulous location close to everything plus a short walk to DuJardin elementary! Updated throughout, truly nothing to do but move in! Cathedral living/dining room leads to fully updated kitchen with espresso cabinets/pantry, granite counters, custom backsplash, deep SS sink and all stainless steel appliances! 20X14 cathedral family room addition with fireplace has French glass doors leading to huge fenced yard with storage shed and patio! Flexible floorplan - main level family room currently used as master bedroom and 3rd tandem bedroom used as custom closet and dressing area. Would also make a great nursery or home office! Great home for remote learning too! Basement has a huge family/rec hangout area plus a 4th bedroom and full bath! Storage too! Both baths are updated. Custom details throughout such as hardwood and ceramic flooring, white doors/trim, crown molding, ceiling beams, can lighting, ceiling fans and window treatments. Roof replaced 2009.
Property Specifics
| Single Family | |
| — | |
| Ranch | |
| 1958 | |
| Full | |
| RANCH | |
| No | |
| 0.24 |
| Du Page | |
| Suncrest Highlands | |
| 0 / Not Applicable | |
| None | |
| Lake Michigan | |
| Public Sewer, Sewer-Storm | |
| 11048825 | |
| 0214302023 |
Nearby Schools
| NAME: | DISTRICT: | DISTANCE: | |
|---|---|---|---|
|
Grade School
Dujardin Elementary School |
13 | — | |
|
Middle School
Westfield Middle School |
13 | Not in DB | |
|
High School
Lake Park High School |
108 | Not in DB | |
Property History
| DATE: | EVENT: | PRICE: | SOURCE: |
|---|---|---|---|
| 7 Jun, 2021 | Sold | $340,000 | MRED MLS |
| 18 Apr, 2021 | Under contract | $320,000 | MRED MLS |
| 9 Apr, 2021 | Listed for sale | $320,000 | MRED MLS |
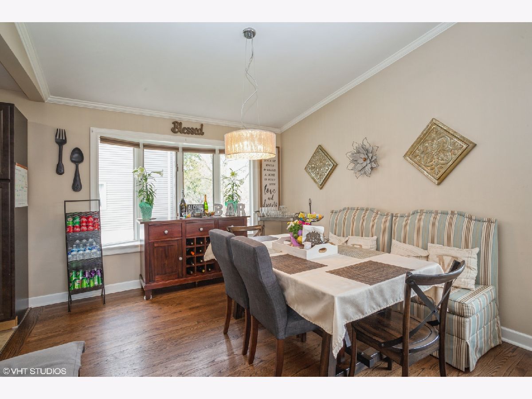
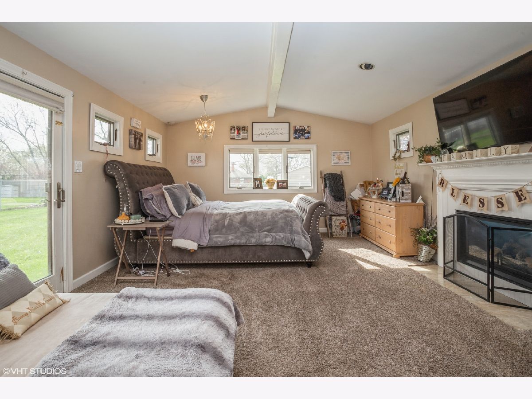
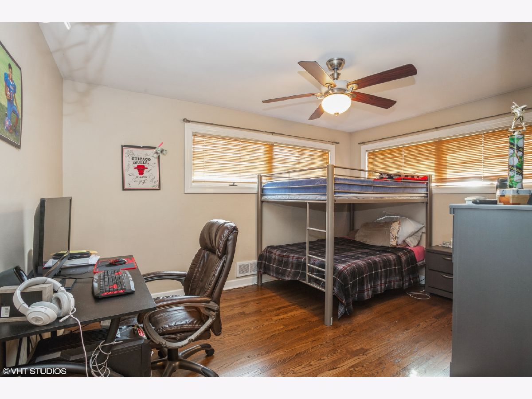
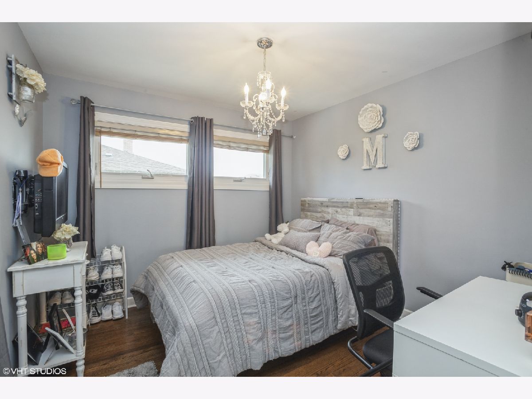
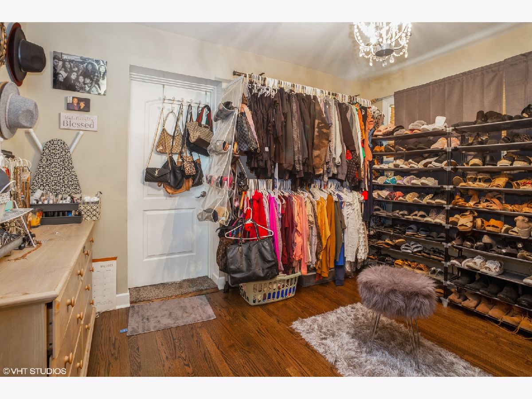
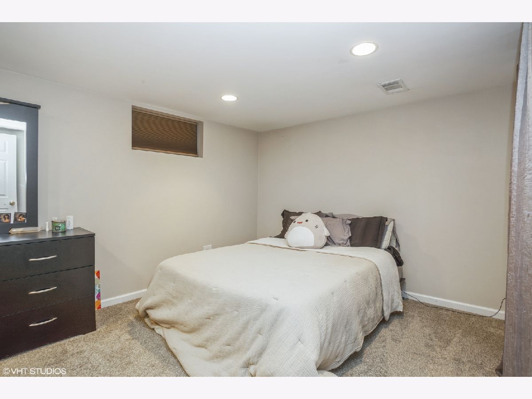
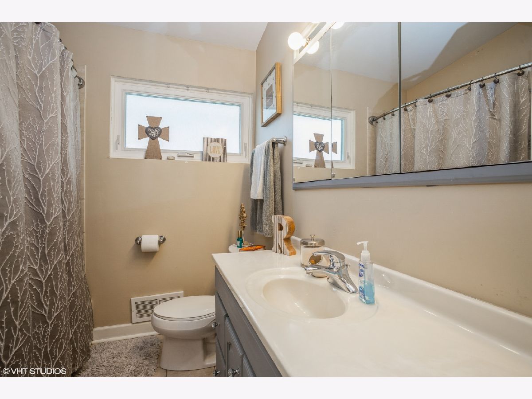
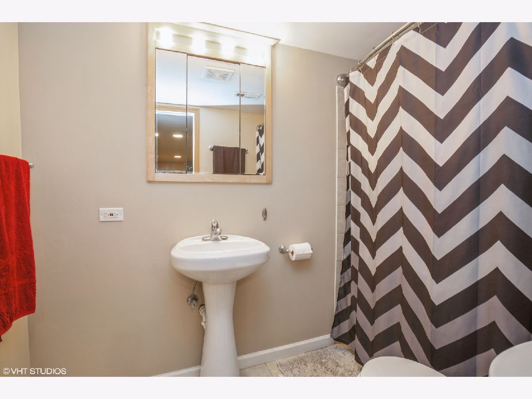
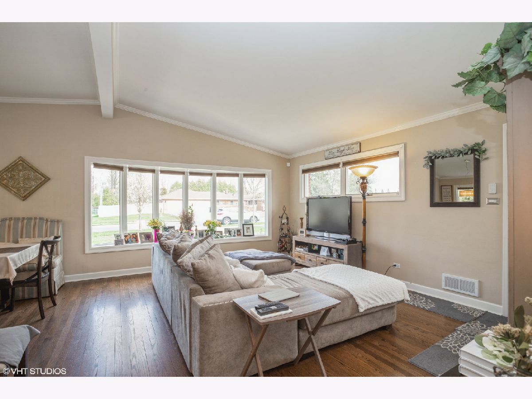
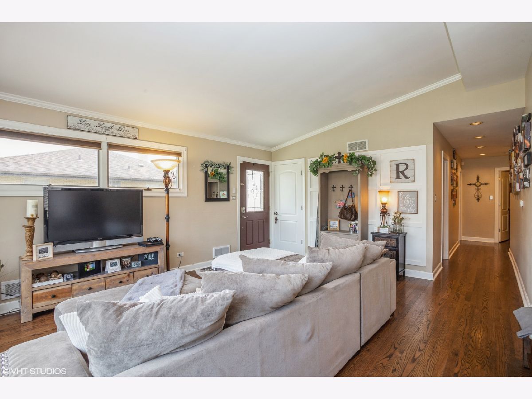
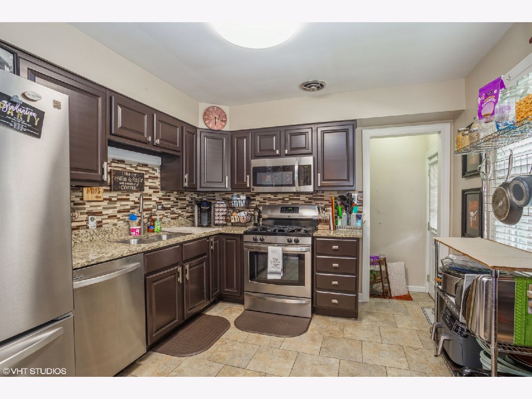
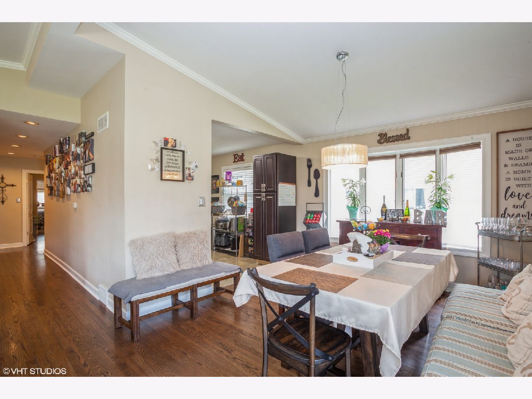
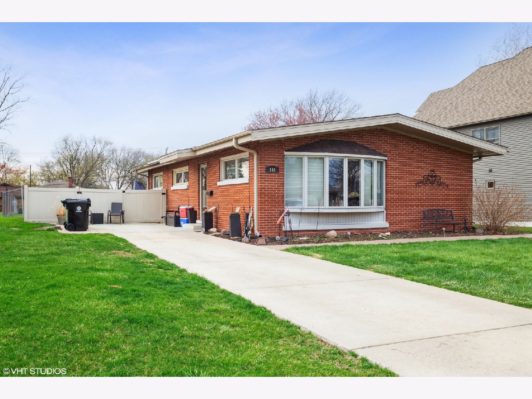
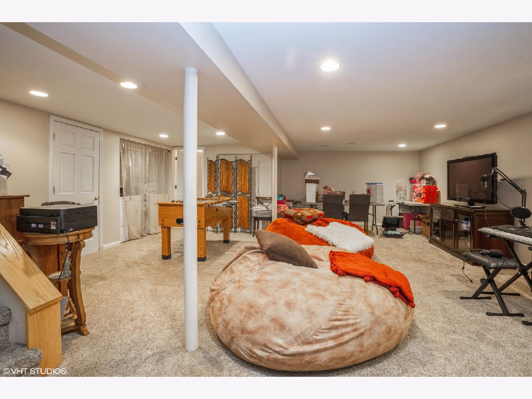
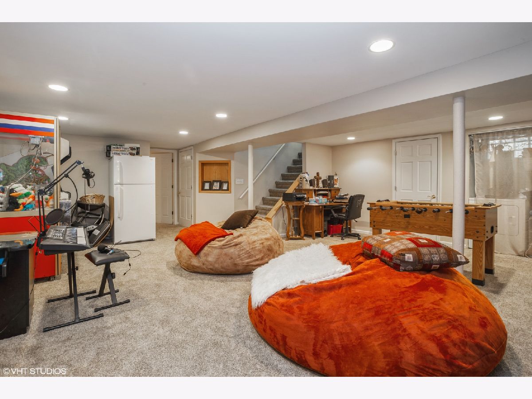
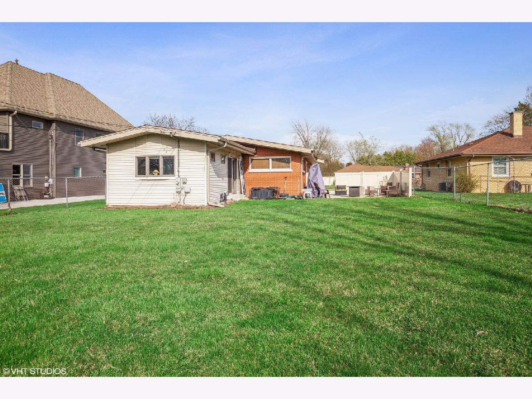
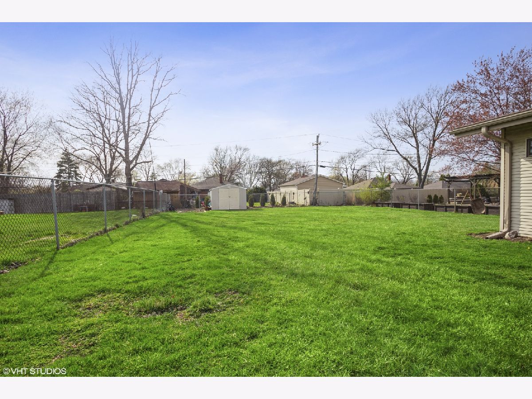
Room Specifics
Total Bedrooms: 4
Bedrooms Above Ground: 3
Bedrooms Below Ground: 1
Dimensions: —
Floor Type: Hardwood
Dimensions: —
Floor Type: Hardwood
Dimensions: —
Floor Type: Carpet
Full Bathrooms: 2
Bathroom Amenities: —
Bathroom in Basement: 1
Rooms: Recreation Room
Basement Description: Finished
Other Specifics
| — | |
| Concrete Perimeter | |
| Concrete,Side Drive | |
| Patio | |
| Fenced Yard | |
| 10638 | |
| — | |
| None | |
| Vaulted/Cathedral Ceilings, Hardwood Floors, First Floor Bedroom, First Floor Full Bath | |
| Range, Microwave, Dishwasher, Refrigerator, Washer, Dryer, Disposal, Stainless Steel Appliance(s) | |
| Not in DB | |
| Curbs, Sidewalks, Street Lights, Street Paved | |
| — | |
| — | |
| Gas Starter |
Tax History
| Year | Property Taxes |
|---|---|
| 2021 | $6,192 |
Contact Agent
Nearby Similar Homes
Nearby Sold Comparables
Contact Agent
Listing Provided By
Keller Williams Success Realty

