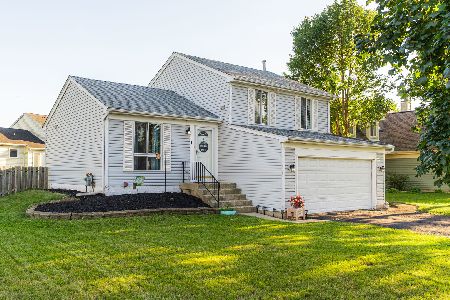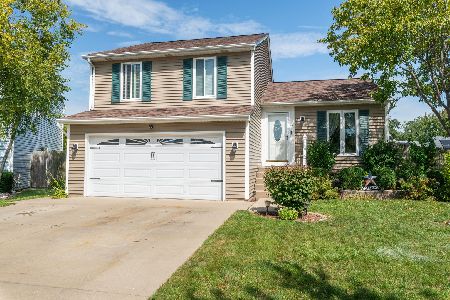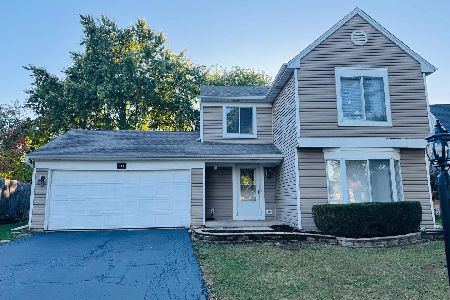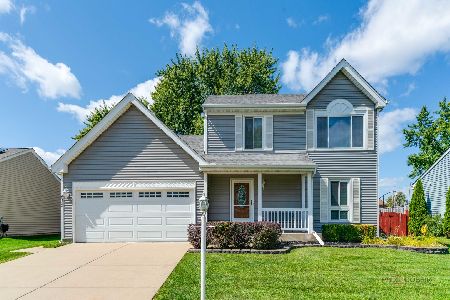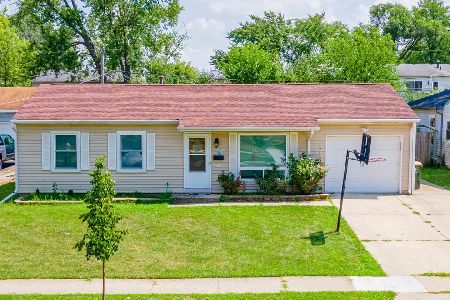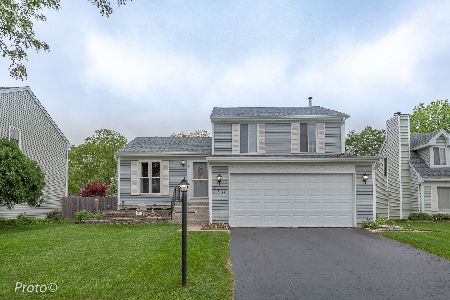146 Red Cedar Drive, Streamwood, Illinois 60107
$243,000
|
Sold
|
|
| Status: | Closed |
| Sqft: | 1,600 |
| Cost/Sqft: | $150 |
| Beds: | 3 |
| Baths: | 2 |
| Year Built: | 1988 |
| Property Taxes: | $5,775 |
| Days On Market: | 2391 |
| Lot Size: | 0,17 |
Description
Desirable Split Level Home is Upgraded and Ready for New Owners! Stunning Cherry Hardwood Flooring on Main and Lower Levels, New AC 2018 PLUS New Furnace, Water Heater, Gas Range/Oven, All Windows, and Paint within 5 Years! Interior Also Features Vaulted Ceilings, White Trim and Doors, 3 Large Bedrooms, Updated Bathrooms, and Crown Molding! Eat-in Kitchen Boasts an Abundance of Solid Cabinetry with Crown Molding Detail, Granite Countertops, Backsplash, All Appliances Included, Recessed Lighting, and Separate Dining Area! Below the Kitchen You'll Discover Tons of Additional Living Space in Large Family Room with Sliding Door to Deck ~ Perfect for Entertaining! Deck Overlooks Huge Backyard, Fully Fenced and with Storage Shed! Great Location ~ Walking Distance to Elementary & Middle Schools and to Park with Tennis, Basketball Courts, and Sports Field! Close to Shopping/Restaurants and Rts 19, 58, 59, 72, Hwy 20 & I-90! Don't Miss Out! This One Won't Last!
Property Specifics
| Single Family | |
| — | |
| Tri-Level | |
| 1988 | |
| Full,Walkout | |
| — | |
| No | |
| 0.17 |
| Cook | |
| The Meadows | |
| 0 / Not Applicable | |
| None | |
| Public | |
| Public Sewer | |
| 10336007 | |
| 06243120130000 |
Nearby Schools
| NAME: | DISTRICT: | DISTANCE: | |
|---|---|---|---|
|
Grade School
Ridge Circle Elementary School |
46 | — | |
|
Middle School
Canton Middle School |
46 | Not in DB | |
|
High School
Streamwood High School |
46 | Not in DB | |
Property History
| DATE: | EVENT: | PRICE: | SOURCE: |
|---|---|---|---|
| 29 May, 2015 | Sold | $215,000 | MRED MLS |
| 20 Apr, 2015 | Under contract | $229,900 | MRED MLS |
| 19 Mar, 2015 | Listed for sale | $229,900 | MRED MLS |
| 16 May, 2019 | Sold | $243,000 | MRED MLS |
| 12 Apr, 2019 | Under contract | $239,900 | MRED MLS |
| 8 Apr, 2019 | Listed for sale | $239,900 | MRED MLS |
Room Specifics
Total Bedrooms: 3
Bedrooms Above Ground: 3
Bedrooms Below Ground: 0
Dimensions: —
Floor Type: Carpet
Dimensions: —
Floor Type: Carpet
Full Bathrooms: 2
Bathroom Amenities: Double Sink
Bathroom in Basement: 1
Rooms: No additional rooms
Basement Description: Finished
Other Specifics
| 2 | |
| Concrete Perimeter | |
| Asphalt | |
| Deck, Storms/Screens | |
| Fenced Yard,Park Adjacent | |
| 125X72 | |
| Unfinished | |
| — | |
| Vaulted/Cathedral Ceilings, Hardwood Floors | |
| Range, Microwave, Dishwasher, Refrigerator | |
| Not in DB | |
| Tennis Courts, Sidewalks, Street Lights, Street Paved | |
| — | |
| — | |
| — |
Tax History
| Year | Property Taxes |
|---|---|
| 2015 | $5,197 |
| 2019 | $5,775 |
Contact Agent
Nearby Similar Homes
Nearby Sold Comparables
Contact Agent
Listing Provided By
RE/MAX Suburban

