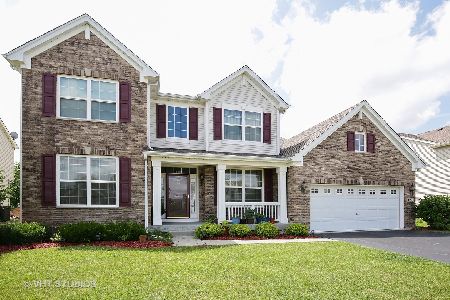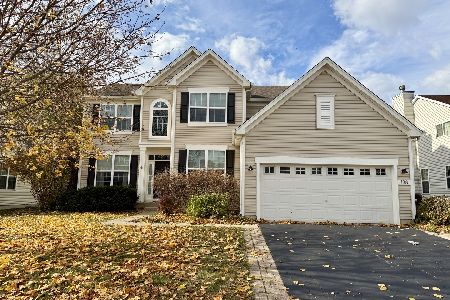146 Redmond Drive, Gilberts, Illinois 60136
$395,000
|
Sold
|
|
| Status: | Closed |
| Sqft: | 3,176 |
| Cost/Sqft: | $126 |
| Beds: | 4 |
| Baths: | 3 |
| Year Built: | 2006 |
| Property Taxes: | $10,123 |
| Days On Market: | 1593 |
| Lot Size: | 0,23 |
Description
Highly sought after Gilberts Town Center! Upgraded, stately brick front elevation to welcome you home. You are going to love the layout of this South Hill model - Just the right mix of separation and open concept! Main level office could also be used as 5th bedroom. Need two home office/school spaces? Convert the main level formal living room into a 2nd private office! Butler pantry between the formal dining room and huge center island eat-in kitchen with upgraded maple cabinets plus granite counter tops & custom back splash. Impressive 2 story family room is sunny and bright overlooked by a cat walk. Beyond king sized cathedral ceiling main suite with huge walk-in closet and a cathedral private bath that won't disappoint with large jetted tub, separate shower, double vanity and private toilet room. Tired of small secondary bedrooms? No issue here - check out those dimensions! Pretty tree lined yard has a dynamite custom side walk and patio with raised walls and built-in lighting. Need more living space than 3176 SF above grade? Finish the full 1628 SF basement complete with a rough in for 3rd full bath and a total of 4804 SF! Great schools - Gilberts Elem, Dundee Middle (just rezoned) and Hampshire High! Scenic subdivision with excellent sporting and park district amenities including neighborhood splash pad! Just minutes to I90 and the wealth of Randall Road shopping & world class dining!
Property Specifics
| Single Family | |
| — | |
| Traditional | |
| 2006 | |
| Full | |
| SOUTH HILL | |
| No | |
| 0.23 |
| Kane | |
| Gilberts Town Center | |
| 350 / Annual | |
| Other | |
| Public | |
| Public Sewer | |
| 11223455 | |
| 0224126009 |
Nearby Schools
| NAME: | DISTRICT: | DISTANCE: | |
|---|---|---|---|
|
Grade School
Gilberts Elementary School |
300 | — | |
|
Middle School
Dundee Middle School |
300 | Not in DB | |
|
High School
Hampshire High School |
300 | Not in DB | |
Property History
| DATE: | EVENT: | PRICE: | SOURCE: |
|---|---|---|---|
| 31 May, 2015 | Under contract | $0 | MRED MLS |
| 27 May, 2015 | Listed for sale | $0 | MRED MLS |
| 23 Jul, 2018 | Under contract | $0 | MRED MLS |
| 3 Jun, 2018 | Listed for sale | $0 | MRED MLS |
| 5 Nov, 2021 | Sold | $395,000 | MRED MLS |
| 24 Sep, 2021 | Under contract | $400,000 | MRED MLS |
| 17 Sep, 2021 | Listed for sale | $400,000 | MRED MLS |
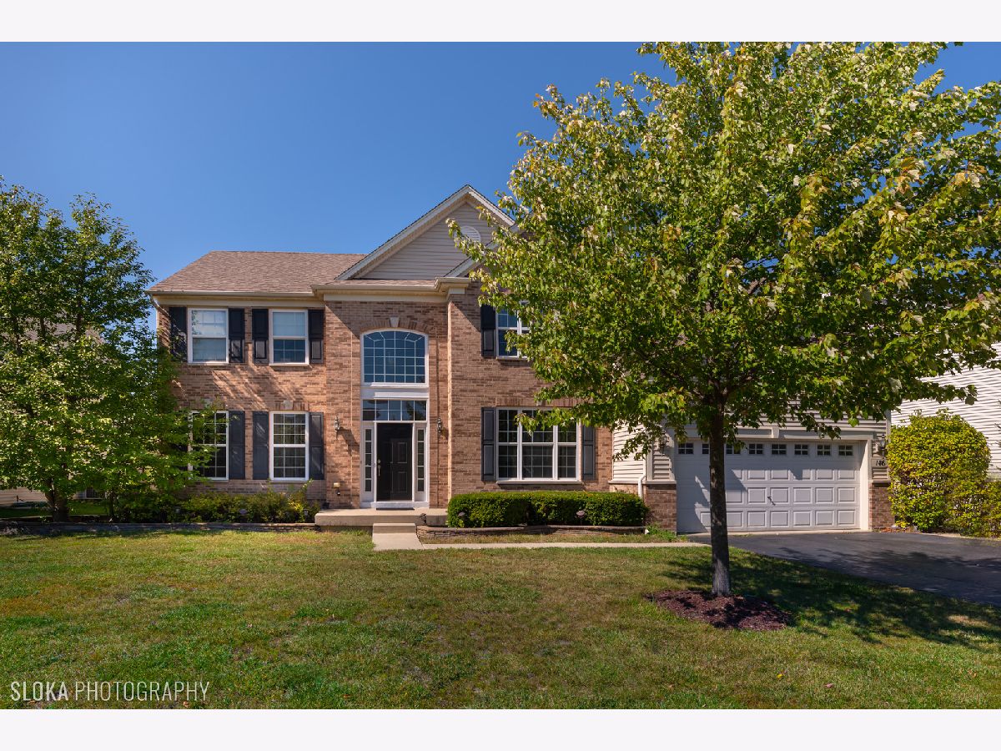







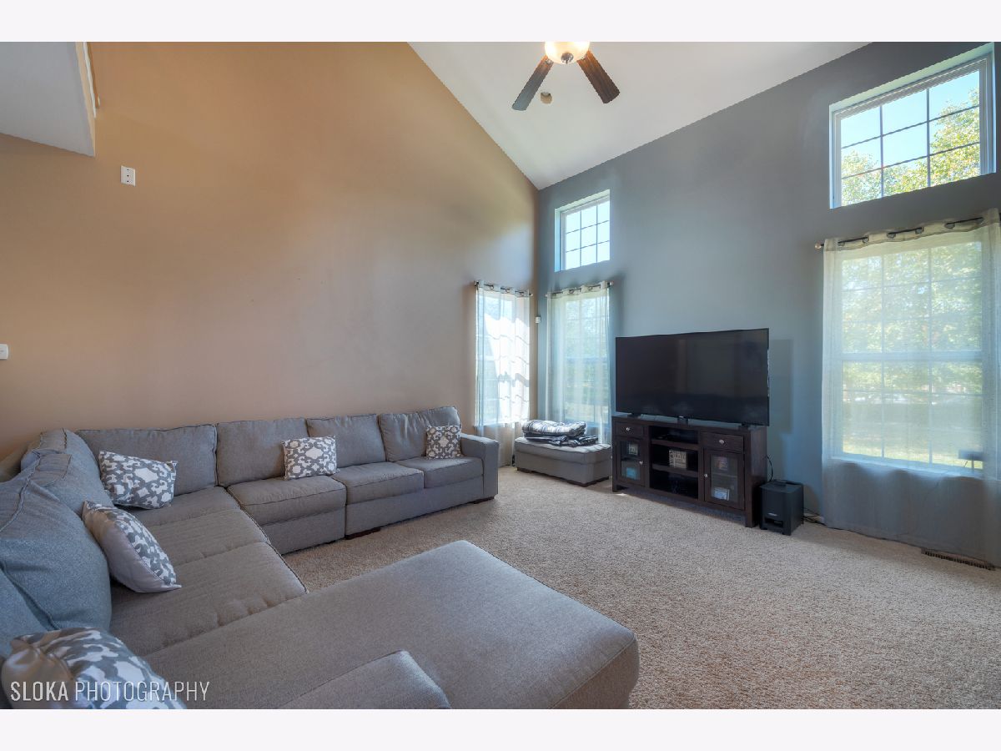








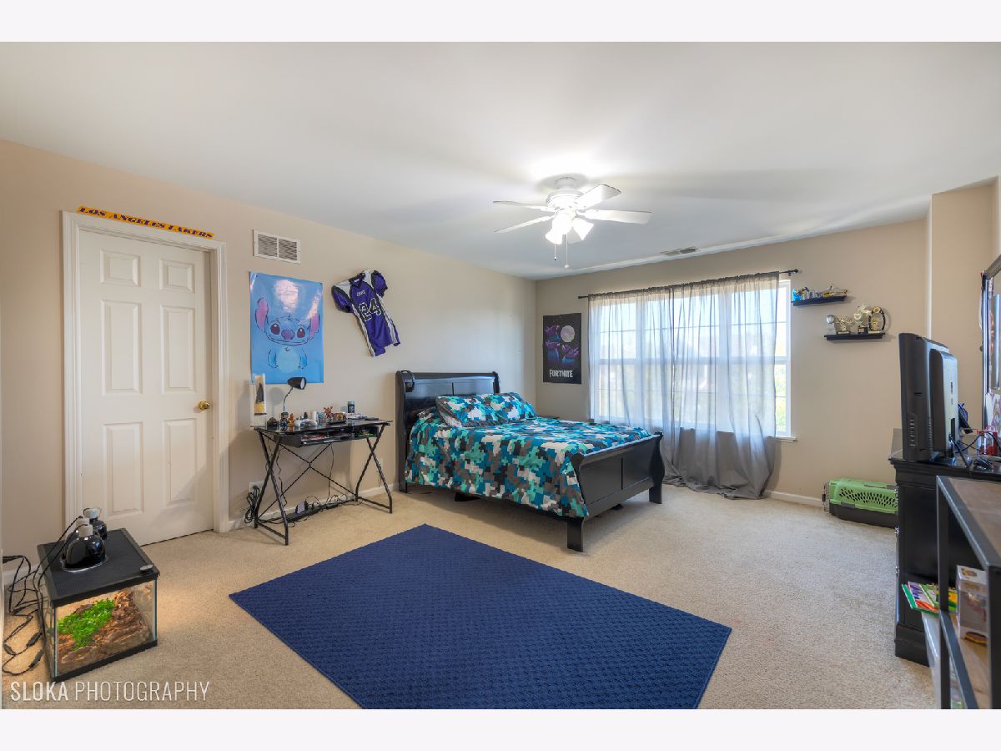

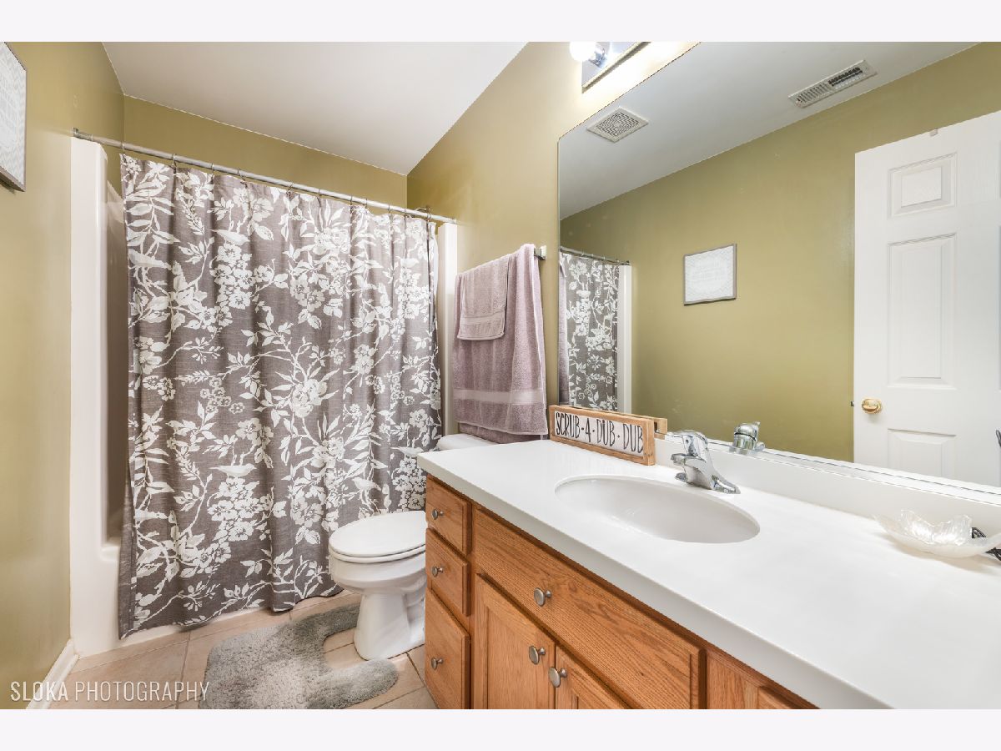

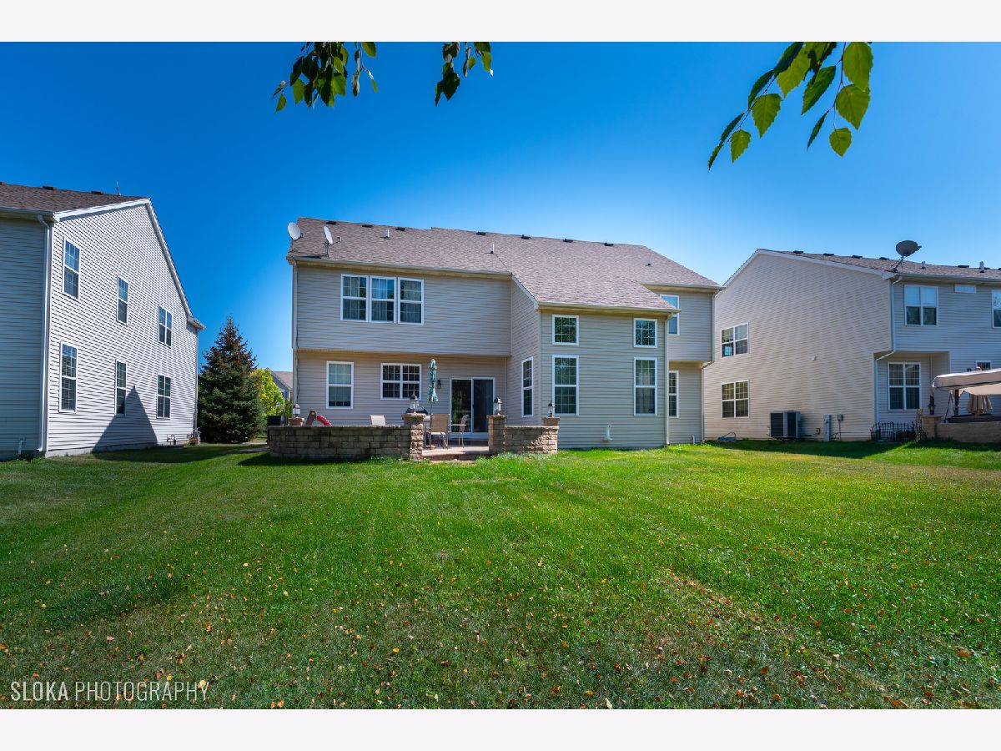


Room Specifics
Total Bedrooms: 4
Bedrooms Above Ground: 4
Bedrooms Below Ground: 0
Dimensions: —
Floor Type: Carpet
Dimensions: —
Floor Type: Carpet
Dimensions: —
Floor Type: Carpet
Full Bathrooms: 3
Bathroom Amenities: Separate Shower,Double Sink,Soaking Tub
Bathroom in Basement: 0
Rooms: Den
Basement Description: Unfinished,Bathroom Rough-In
Other Specifics
| 2 | |
| Concrete Perimeter | |
| Asphalt | |
| Patio, Brick Paver Patio | |
| — | |
| 10019 | |
| — | |
| Full | |
| Vaulted/Cathedral Ceilings, First Floor Bedroom, First Floor Laundry, Walk-In Closet(s), Ceiling - 10 Foot, Open Floorplan, Granite Counters, Separate Dining Room | |
| Range, Dishwasher | |
| Not in DB | |
| Park, Curbs, Sidewalks, Street Lights, Street Paved | |
| — | |
| — | |
| — |
Tax History
| Year | Property Taxes |
|---|---|
| 2021 | $10,123 |
Contact Agent
Nearby Similar Homes
Nearby Sold Comparables
Contact Agent
Listing Provided By
Keller Williams Success Realty

