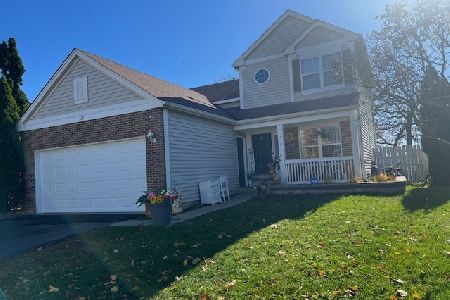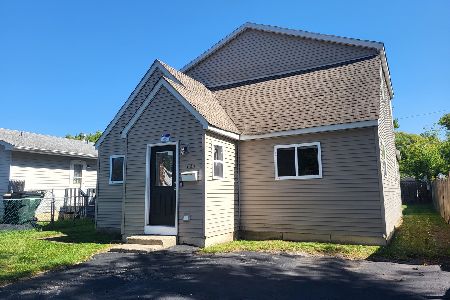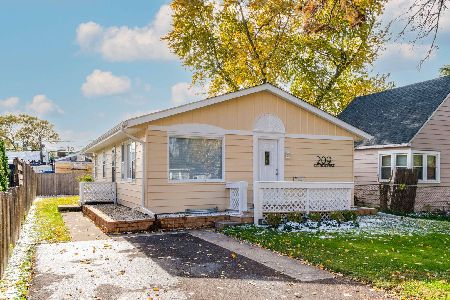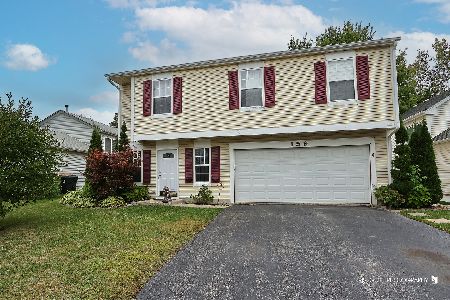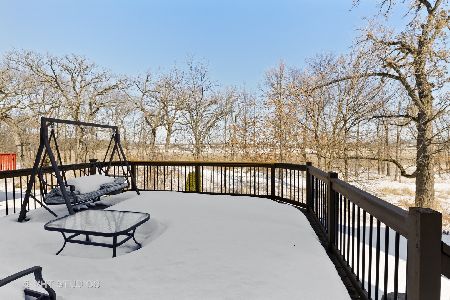146 Tall Oak Drive, Hainesville, Illinois 60073
$286,100
|
Sold
|
|
| Status: | Closed |
| Sqft: | 2,361 |
| Cost/Sqft: | $119 |
| Beds: | 4 |
| Baths: | 3 |
| Year Built: | 2002 |
| Property Taxes: | $9,832 |
| Days On Market: | 1628 |
| Lot Size: | 0,17 |
Description
Beautiful four bedroom, 2.1 bath home nestled in Cranberry Lake subdivision offers major updates in 2015 and 2016, including a new roof, exterior siding, air conditioner, furnace, hot water heater and more! Two-story foyer welcomes you inside with views of the living room. Living room graced with vaulted ceilings and direct access to the dining room, perfect for entertaining guests! Cook your favorite meal in the kitchen presenting island, BRAND NEW oven range, abundant cabinet space, and sunny eating area with direct access to the deck. Office, laundry, and half bath complete the main level. Retreat away to your generous master suite highlighting two walk-in closets, space for a sitting area, and an ensuite with double sink vanity, whirlpool tub, and separate shower. Three additional bedrooms and a shared bath adorn the second floor. Newly finished full basement provides additional living space and plentiful storage space. Enjoy the outdoors on the oversized deck, restained in 2020, and enjoy the wooded lot. Located right next to Cranberry Lake and Cranberry Lake Trail! Just a short distance from parks, shopping and more!
Property Specifics
| Single Family | |
| — | |
| — | |
| 2002 | |
| Full,English | |
| — | |
| No | |
| 0.17 |
| Lake | |
| Cranberry Lake | |
| 0 / Not Applicable | |
| None | |
| Public | |
| Public Sewer | |
| 11110248 | |
| 06282060160000 |
Nearby Schools
| NAME: | DISTRICT: | DISTANCE: | |
|---|---|---|---|
|
Grade School
W J Murphy Elementary School |
116 | — | |
|
Middle School
John T Magee Middle School |
116 | Not in DB | |
|
High School
Round Lake Senior High School |
116 | Not in DB | |
Property History
| DATE: | EVENT: | PRICE: | SOURCE: |
|---|---|---|---|
| 9 Jul, 2021 | Sold | $286,100 | MRED MLS |
| 8 Jun, 2021 | Under contract | $280,000 | MRED MLS |
| 3 Jun, 2021 | Listed for sale | $280,000 | MRED MLS |














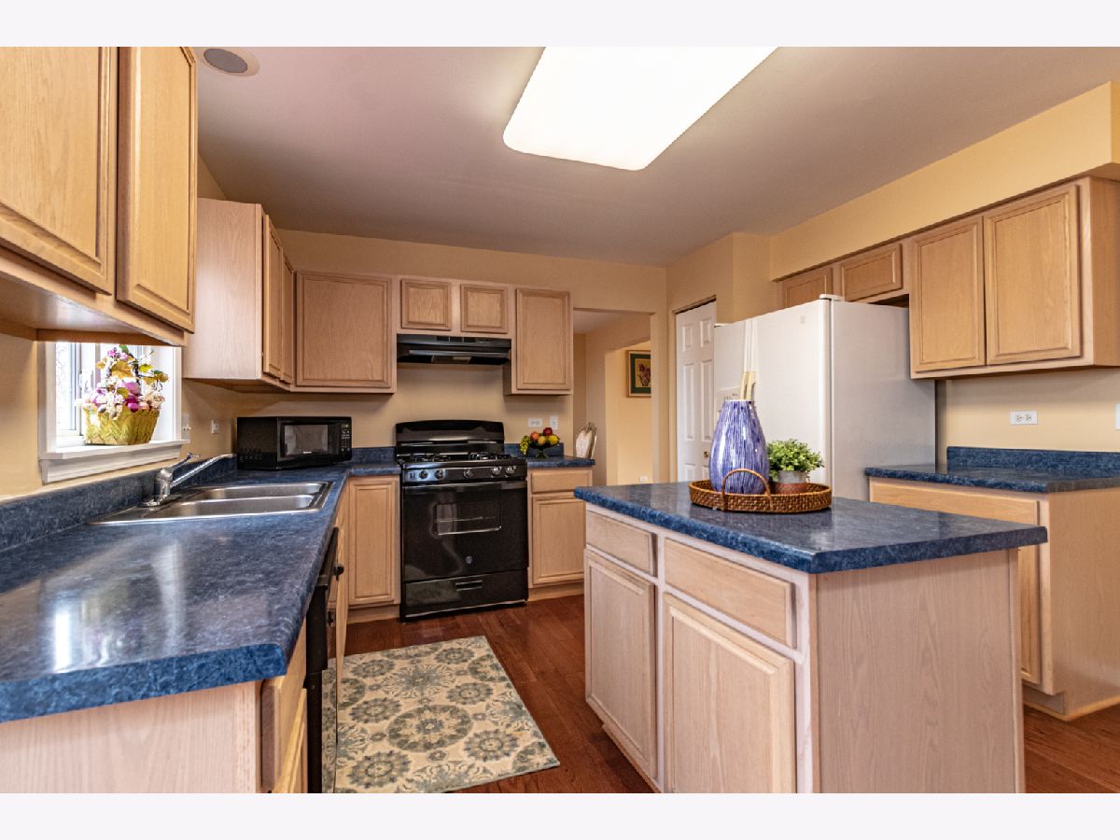









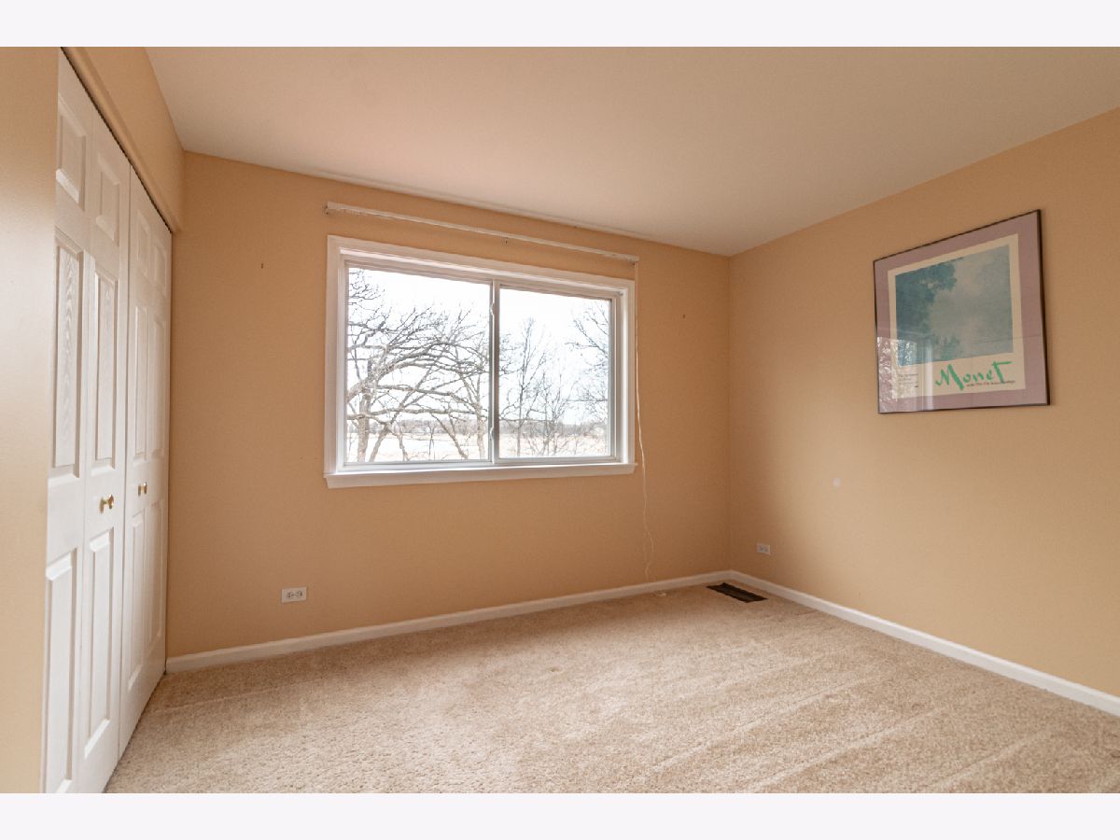







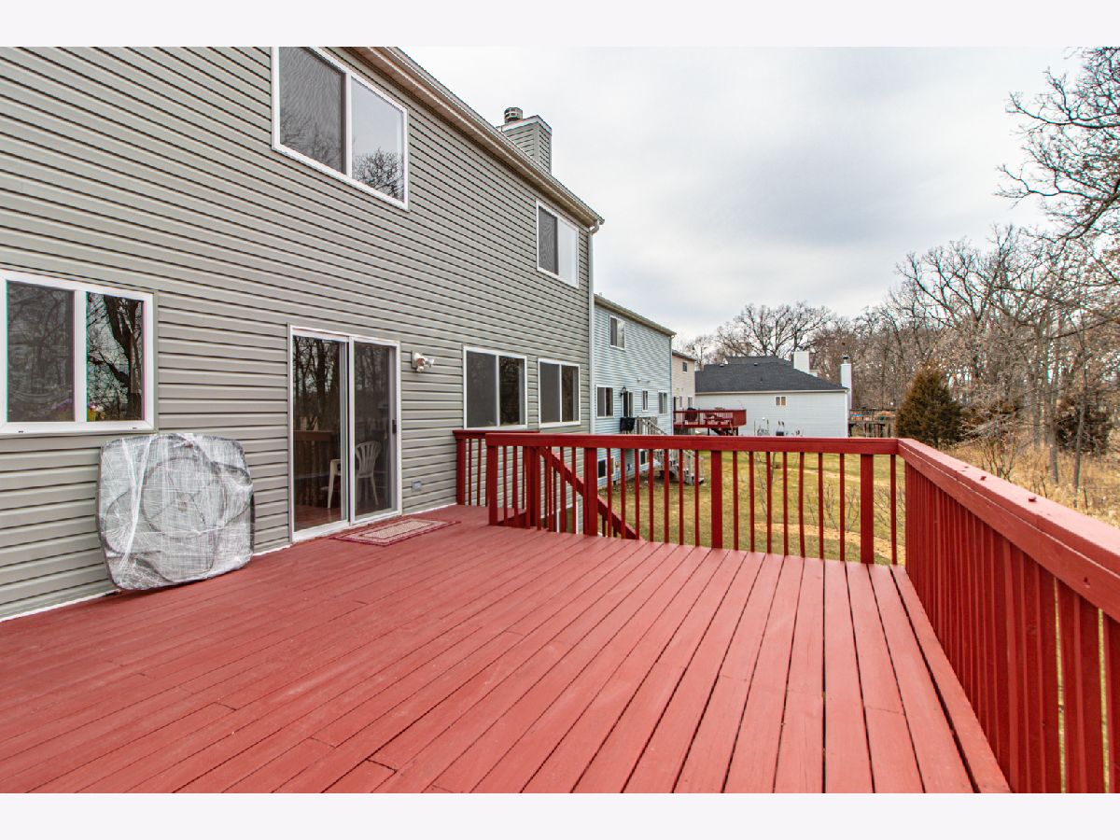

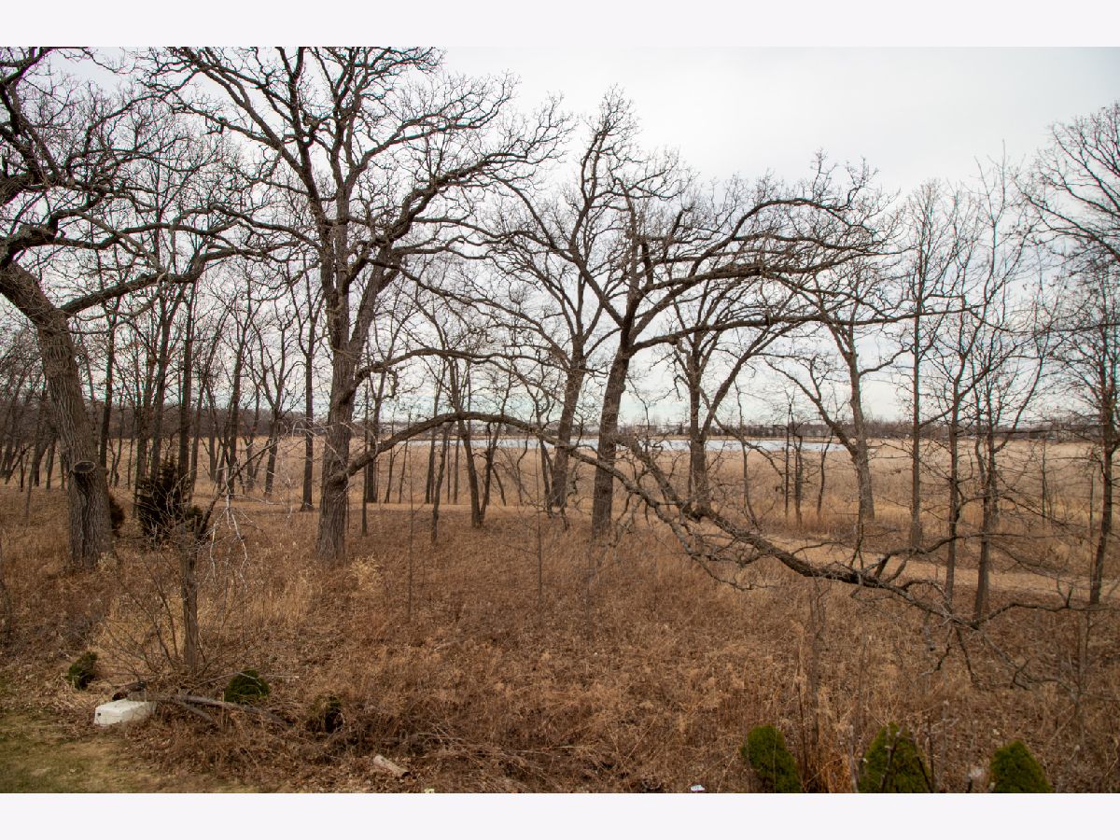


Room Specifics
Total Bedrooms: 4
Bedrooms Above Ground: 4
Bedrooms Below Ground: 0
Dimensions: —
Floor Type: Carpet
Dimensions: —
Floor Type: Carpet
Dimensions: —
Floor Type: Carpet
Full Bathrooms: 3
Bathroom Amenities: Whirlpool,Separate Shower,Double Sink
Bathroom in Basement: 0
Rooms: Foyer,Office,Eating Area,Recreation Room,Play Room
Basement Description: Finished,Egress Window,Rec/Family Area,Storage Space
Other Specifics
| 2 | |
| — | |
| Asphalt | |
| Deck, Storms/Screens | |
| Landscaped,Wooded | |
| 62X122X60X122 | |
| — | |
| Full | |
| Vaulted/Cathedral Ceilings, Hardwood Floors, Wood Laminate Floors, First Floor Laundry, Walk-In Closet(s), Open Floorplan | |
| Range, Microwave, Dishwasher, Refrigerator, Washer, Dryer, Disposal | |
| Not in DB | |
| Park, Lake, Curbs, Sidewalks, Street Lights, Street Paved | |
| — | |
| — | |
| Attached Fireplace Doors/Screen |
Tax History
| Year | Property Taxes |
|---|---|
| 2021 | $9,832 |
Contact Agent
Nearby Similar Homes
Nearby Sold Comparables
Contact Agent
Listing Provided By
RE/MAX Top Performers

