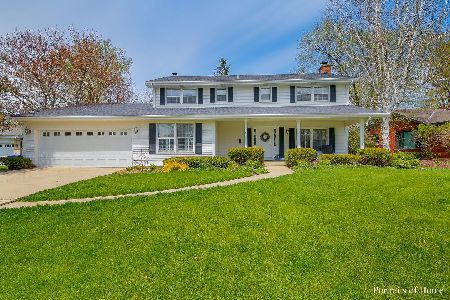146 Tennyson Drive, Wheaton, Illinois 60189
$575,000
|
Sold
|
|
| Status: | Closed |
| Sqft: | 2,918 |
| Cost/Sqft: | $206 |
| Beds: | 4 |
| Baths: | 4 |
| Year Built: | 1968 |
| Property Taxes: | $12,768 |
| Days On Market: | 4706 |
| Lot Size: | 0,36 |
Description
Fabulous Farnham two story situated on gorgeous 1/3 acre corner lot. Exterior features include all brick exterior, professionally landscaped gardens, paver walkways, water garden, and stamped concrete drive. Warm and welcoming, this home is bathed w/natural light and has great garden views. Super functional floor plan featuring updates throughout, recently renovated kitchen, baths, & master bed suite w/double walk-in
Property Specifics
| Single Family | |
| — | |
| — | |
| 1968 | |
| Full | |
| — | |
| No | |
| 0.36 |
| Du Page | |
| Farnham | |
| 0 / Not Applicable | |
| None | |
| Lake Michigan | |
| Public Sewer, Sewer-Storm | |
| 08261340 | |
| 0521307001 |
Nearby Schools
| NAME: | DISTRICT: | DISTANCE: | |
|---|---|---|---|
|
Grade School
Whittier Elementary School |
200 | — | |
|
Middle School
Edison Middle School |
200 | Not in DB | |
|
High School
Wheaton Warrenville South H S |
200 | Not in DB | |
Property History
| DATE: | EVENT: | PRICE: | SOURCE: |
|---|---|---|---|
| 5 Apr, 2013 | Sold | $575,000 | MRED MLS |
| 26 Feb, 2013 | Under contract | $599,900 | MRED MLS |
| 1 Feb, 2013 | Listed for sale | $599,900 | MRED MLS |
| 21 Jun, 2019 | Sold | $670,000 | MRED MLS |
| 28 Apr, 2019 | Under contract | $689,900 | MRED MLS |
| 25 Apr, 2019 | Listed for sale | $689,900 | MRED MLS |
Room Specifics
Total Bedrooms: 5
Bedrooms Above Ground: 4
Bedrooms Below Ground: 1
Dimensions: —
Floor Type: Hardwood
Dimensions: —
Floor Type: Hardwood
Dimensions: —
Floor Type: Hardwood
Dimensions: —
Floor Type: —
Full Bathrooms: 4
Bathroom Amenities: Whirlpool,Separate Shower,Full Body Spray Shower,Soaking Tub
Bathroom in Basement: 1
Rooms: Bedroom 5,Foyer,Recreation Room
Basement Description: Finished
Other Specifics
| 3 | |
| Concrete Perimeter | |
| Concrete,Side Drive | |
| Patio, Porch, Stamped Concrete Patio, Brick Paver Patio, Storms/Screens | |
| Landscaped | |
| 117'X131'X88'X159' | |
| Full | |
| Full | |
| Hardwood Floors, First Floor Laundry | |
| Range, Microwave, Dishwasher, Refrigerator, Washer, Dryer | |
| Not in DB | |
| — | |
| — | |
| — | |
| Wood Burning |
Tax History
| Year | Property Taxes |
|---|---|
| 2013 | $12,768 |
| 2019 | $14,282 |
Contact Agent
Nearby Similar Homes
Nearby Sold Comparables
Contact Agent
Listing Provided By
Baird & Warner







