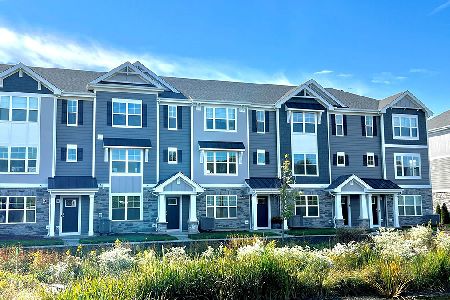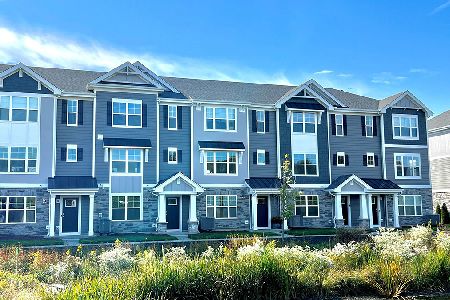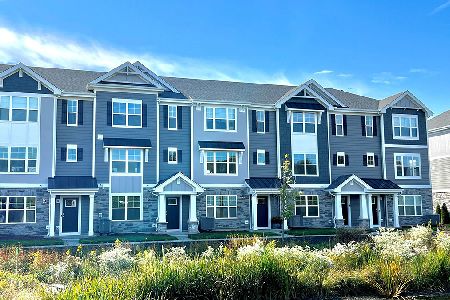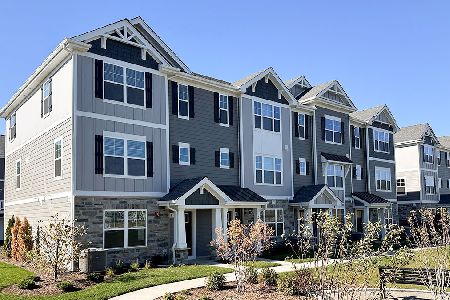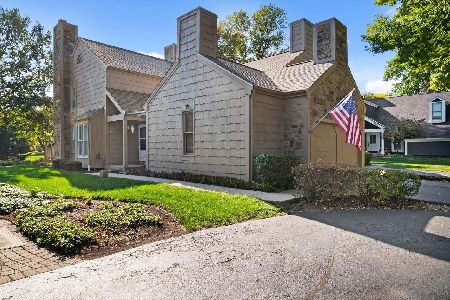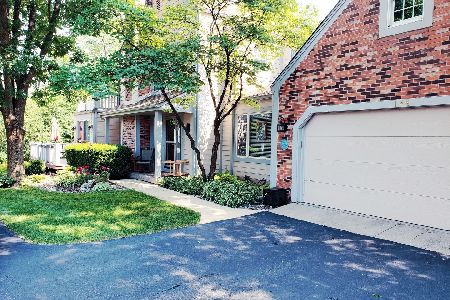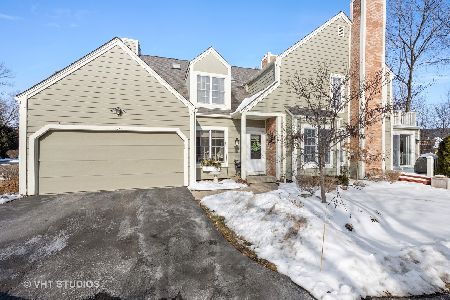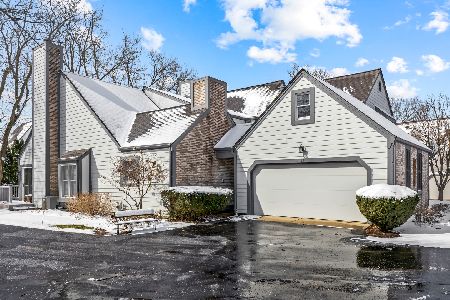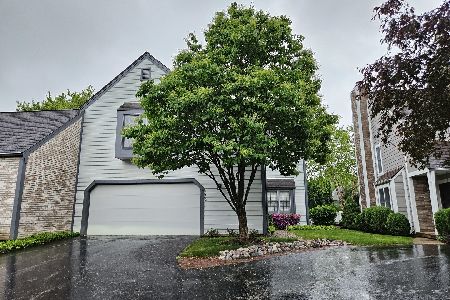146 Whittington Course, St Charles, Illinois 60174
$440,000
|
Sold
|
|
| Status: | Closed |
| Sqft: | 2,255 |
| Cost/Sqft: | $162 |
| Beds: | 3 |
| Baths: | 4 |
| Year Built: | 1990 |
| Property Taxes: | $7,741 |
| Days On Market: | 1361 |
| Lot Size: | 0,00 |
Description
ONE OF THE PRETTIEST PROPERTIES IN THE NEIGHBORHOOD! Enjoy complete privacy in this secluded Whittington Course townhome, situated at the end of road on a corner lot with mature trees. Gleaming hardwood floors throughout the main floor. Living room with vaulted ceiling, fireplace, skylight and window seat to enjoy looking out at your beautiful yard. Cozy den off the living room creates a private sanctuary for reading or watching television. Updated kitchen with newer appliances (2017), granite countertops and a center island for additional counterspace and storage. And take a look at this absolutely AMAZING over-sized sun room with two walls of windows, wood floors and fabulous views! Sun room leads out to the extended Trex Deck (2019) perfectly sized for grilling or entertaining your friends on a summer's evening. Master bedroom offers a large walk-in closet, newly remodeled ensuite bathroom with two sinks and walk-in shower. Enjoy your morning coffee on the private balcony off the master bedroom. Bedroom 2 presents with 2 large walk-in closets, window seat and built-in shelves. The finished basement (updated in 2020) has new engineered hardwood flooring with separate family room and playroom areas, a half bath, and plenty of storage space! Two 40 gal. hot water heaters (2017 & 2022), roof 2012, 2.5 car garage. This one's a PERFECT 10!
Property Specifics
| Condos/Townhomes | |
| 2 | |
| — | |
| 1990 | |
| — | |
| — | |
| No | |
| — |
| Kane | |
| Whittington Course | |
| 265 / Monthly | |
| — | |
| — | |
| — | |
| 11403167 | |
| 0923404006 |
Nearby Schools
| NAME: | DISTRICT: | DISTANCE: | |
|---|---|---|---|
|
Grade School
Fox Ridge Elementary School |
303 | — | |
|
Middle School
Wredling Middle School |
303 | Not in DB | |
|
High School
St Charles East High School |
303 | Not in DB | |
Property History
| DATE: | EVENT: | PRICE: | SOURCE: |
|---|---|---|---|
| 8 Jul, 2022 | Sold | $440,000 | MRED MLS |
| 16 May, 2022 | Under contract | $365,000 | MRED MLS |
| 13 May, 2022 | Listed for sale | $365,000 | MRED MLS |
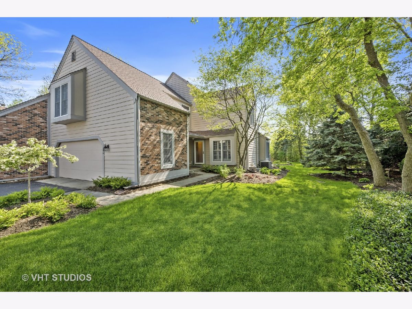
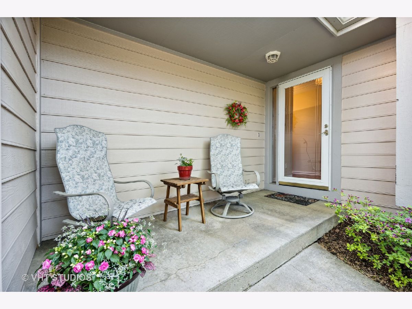
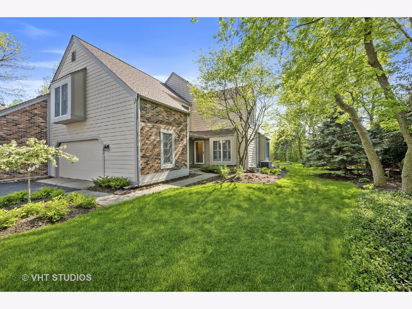
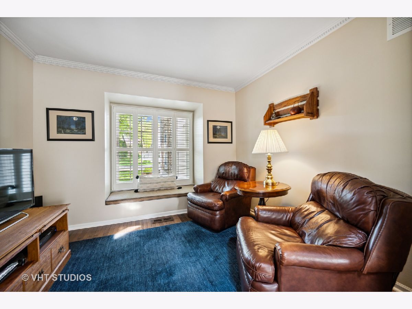
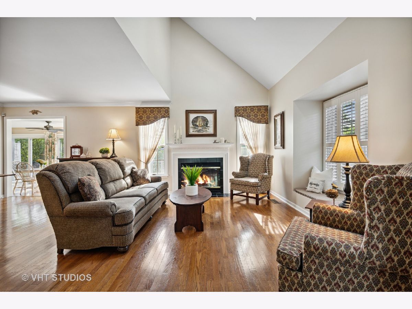
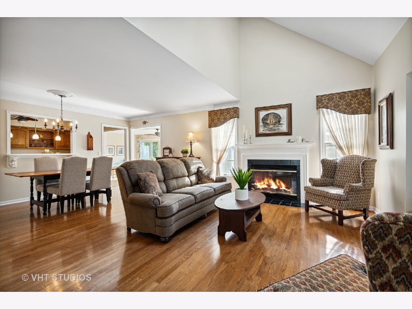
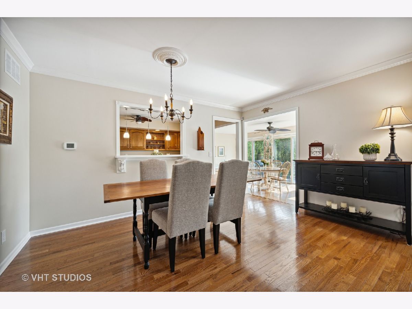
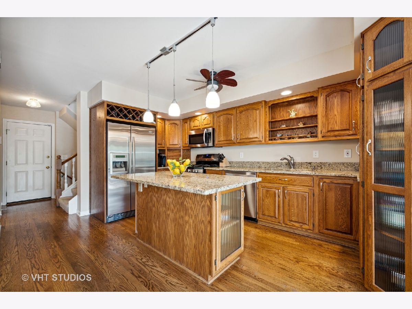
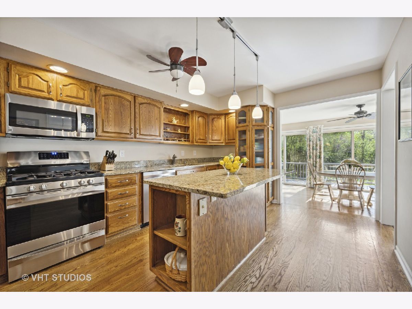
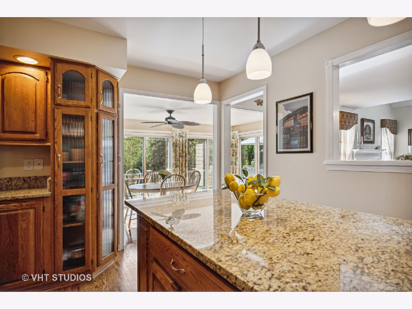
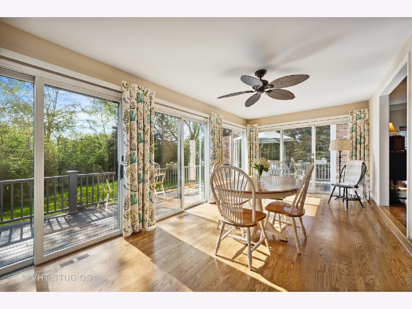
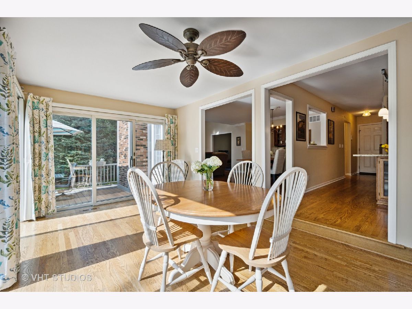
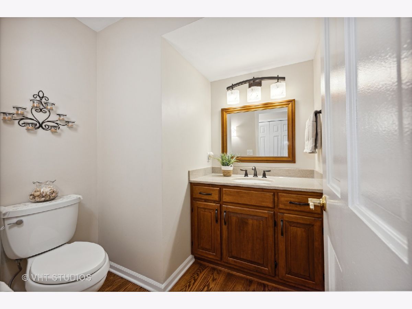
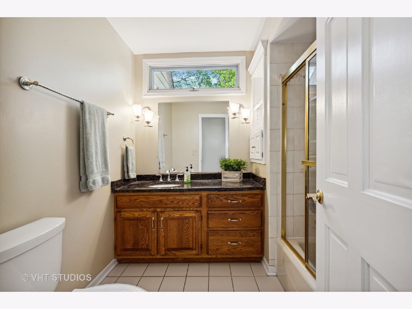
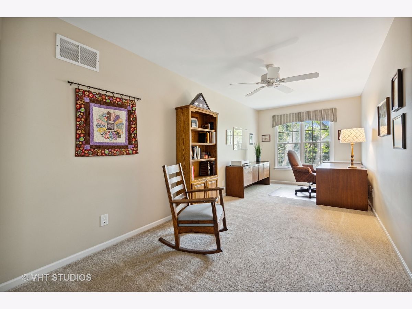
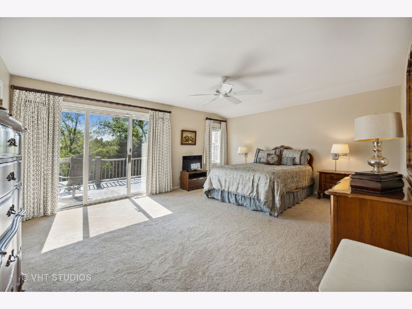
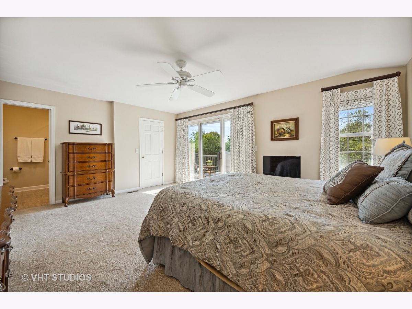
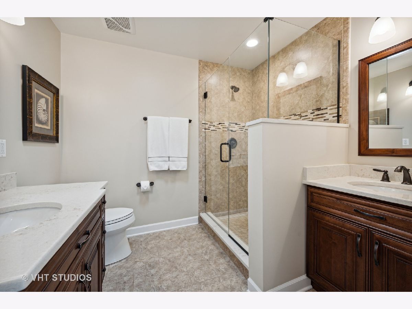
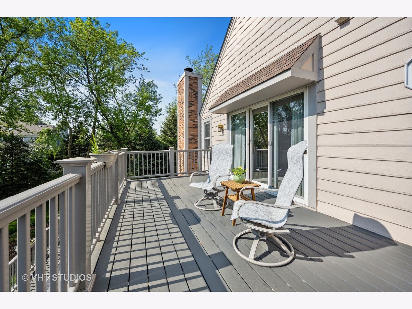
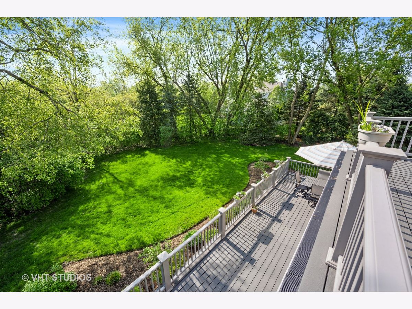
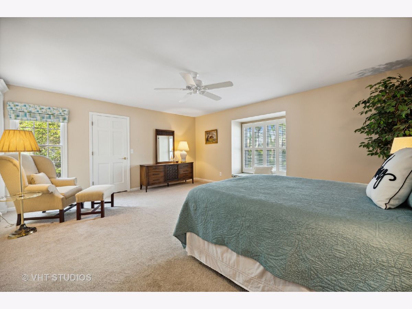
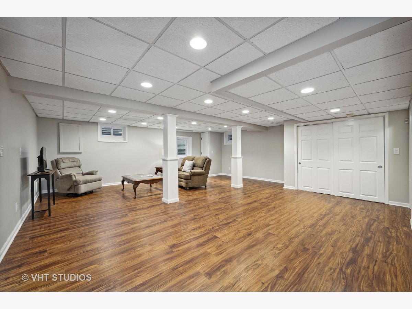
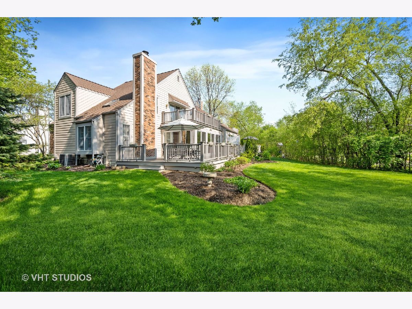
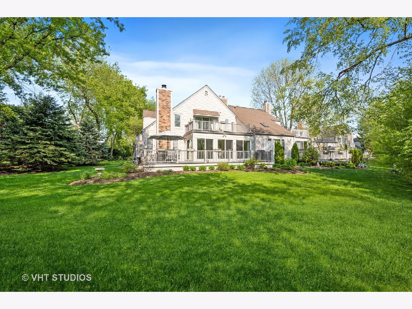
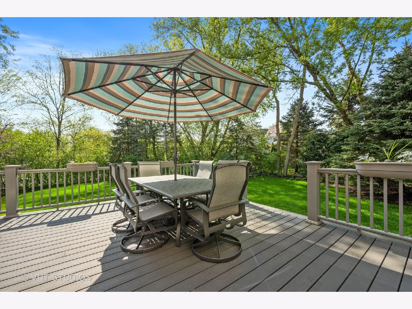
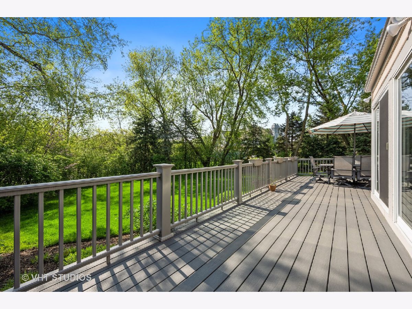
Room Specifics
Total Bedrooms: 3
Bedrooms Above Ground: 3
Bedrooms Below Ground: 0
Dimensions: —
Floor Type: —
Dimensions: —
Floor Type: —
Full Bathrooms: 4
Bathroom Amenities: Whirlpool,Separate Shower,Double Sink
Bathroom in Basement: 1
Rooms: —
Basement Description: Finished
Other Specifics
| 2.5 | |
| — | |
| Asphalt | |
| — | |
| — | |
| 177X51X120X83X27 | |
| — | |
| — | |
| — | |
| — | |
| Not in DB | |
| — | |
| — | |
| — | |
| — |
Tax History
| Year | Property Taxes |
|---|---|
| 2022 | $7,741 |
Contact Agent
Nearby Similar Homes
Nearby Sold Comparables
Contact Agent
Listing Provided By
Baird & Warner Fox Valley - Geneva

