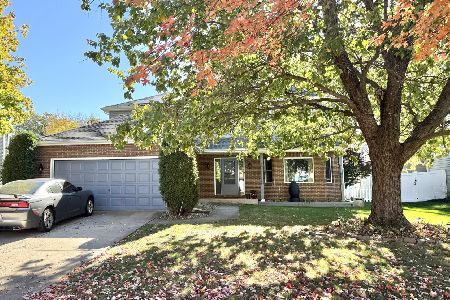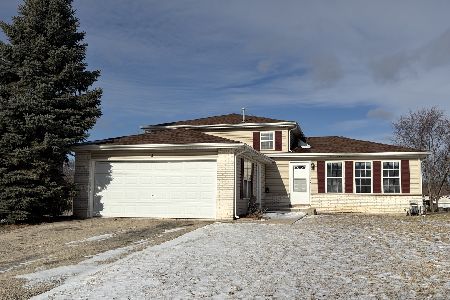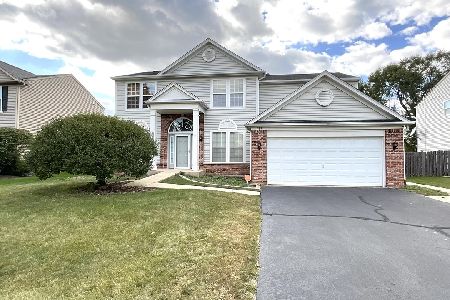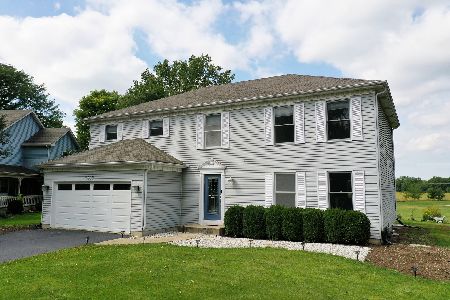1460 Columbus Drive, Bolingbrook, Illinois 60490
$400,000
|
Sold
|
|
| Status: | Closed |
| Sqft: | 2,650 |
| Cost/Sqft: | $145 |
| Beds: | 4 |
| Baths: | 3 |
| Year Built: | 1989 |
| Property Taxes: | $9,182 |
| Days On Market: | 1619 |
| Lot Size: | 0,25 |
Description
Beautifully updated 2-story colonial home reflects fine, modern touches and enhanced within a resort like setting, with its pool and exquisite twilight and sunny views. Vacation at home and live the good life. The home has a very spacious feel with large bedrooms and an open floor plan from kitchen to family and outdoor space. Original owners have cared for this place throughout the years, always making improvements such as a glass centered framed front door, hardwood floors, neutral paint tones throughout, zebra and Hunter Douglas blinds. The kitchen has birch wood cabinetry, granite counters, SS appliances, recessed canned lighting, solid 6-panel w/ brush nickel hinges & knobs thru out, and French doors to dining rm and living rm, as well as, the patio doors. Entertain & swim in your own swimming pool with its walk-out wooden deck that overlooks an open field with picturesque willows and mature landscaping. Master bath has been completely updated with dual vessel vanities & marble tops, his & her walk-in-closets, beautiful backsplash at whirlpool tub wall and separate shower. All bathrooms have been updated with Moen & Kohler fixtures and water conserving toilets w/ auto seats; 3 Zoned HVAC area thermostats and 50 g water tank. The unfinished basement is spacious and ready for your own design. This premium lot within Heritage Heights backs from a distance to the DuPage River & Naperville Knock Knolls, and the lot is on a Bolingbrook conservation area that will never be built on, ensuring your privacy, unobstructed views and relaxing lifestyle.
Property Specifics
| Single Family | |
| — | |
| Colonial | |
| 1989 | |
| Full | |
| WEDGEWOOD | |
| No | |
| 0.25 |
| Will | |
| Heritage Heights | |
| 0 / Not Applicable | |
| None | |
| Lake Michigan | |
| Public Sewer | |
| 11194532 | |
| 1202074110020000 |
Nearby Schools
| NAME: | DISTRICT: | DISTANCE: | |
|---|---|---|---|
|
Grade School
Pioneer Elementary School |
365U | — | |
|
Middle School
Brooks Middle School |
365U | Not in DB | |
|
High School
Bolingbrook High School |
365U | Not in DB | |
Property History
| DATE: | EVENT: | PRICE: | SOURCE: |
|---|---|---|---|
| 12 Oct, 2021 | Sold | $400,000 | MRED MLS |
| 21 Aug, 2021 | Under contract | $385,000 | MRED MLS |
| 19 Aug, 2021 | Listed for sale | $385,000 | MRED MLS |
| 3 Jan, 2023 | Sold | $445,000 | MRED MLS |
| 15 Nov, 2022 | Under contract | $464,000 | MRED MLS |
| — | Last price change | $469,000 | MRED MLS |
| 23 Sep, 2022 | Listed for sale | $469,000 | MRED MLS |
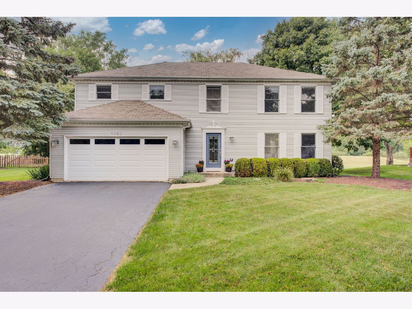
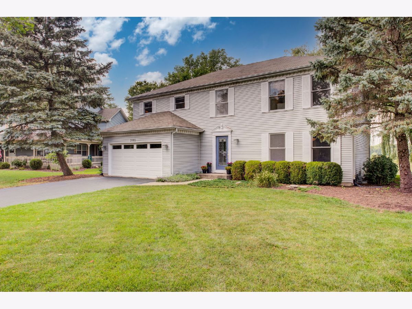
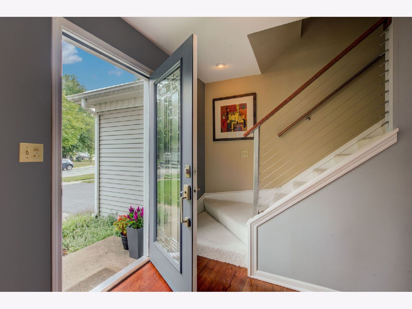
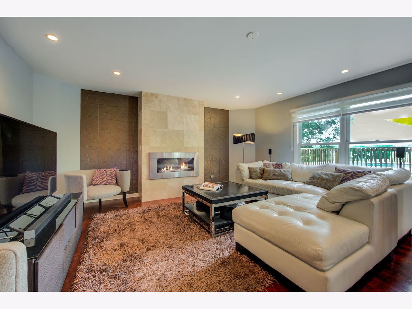
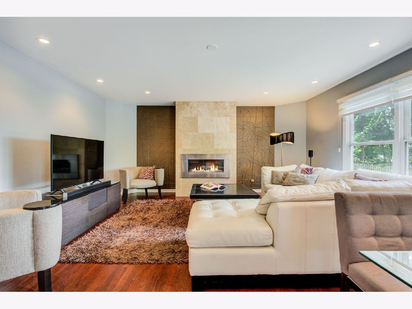
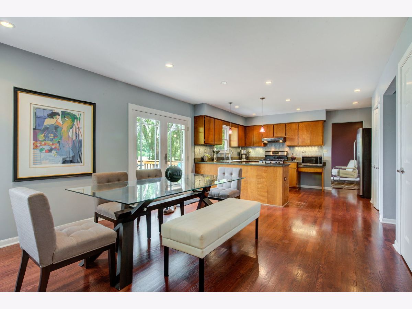
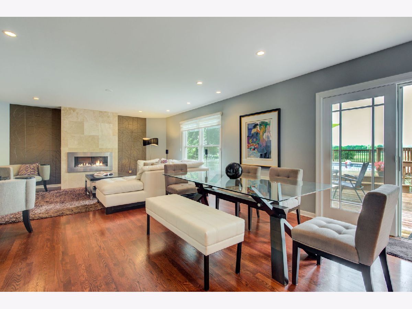
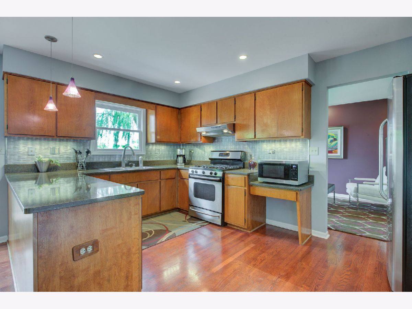
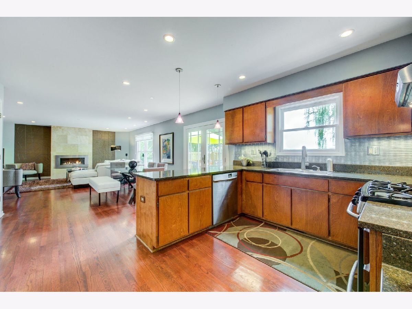
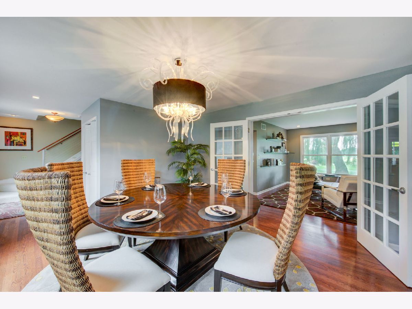
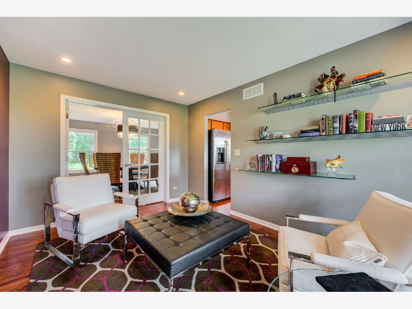
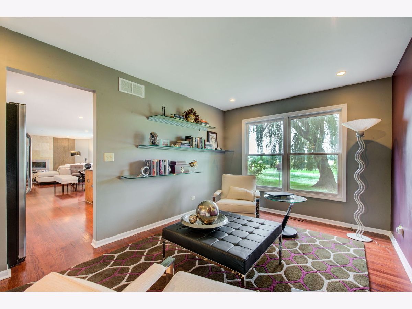
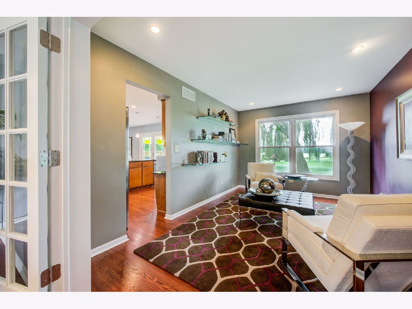
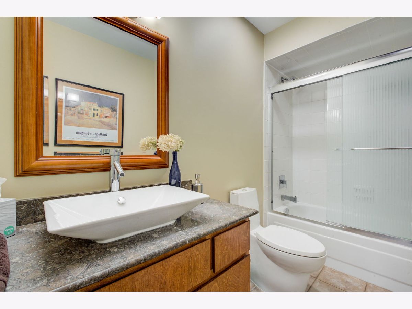
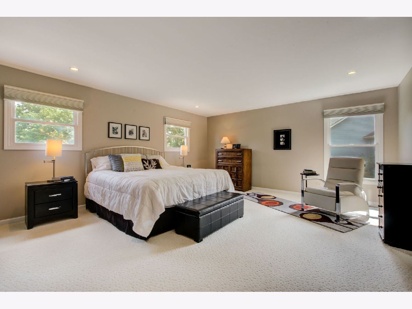
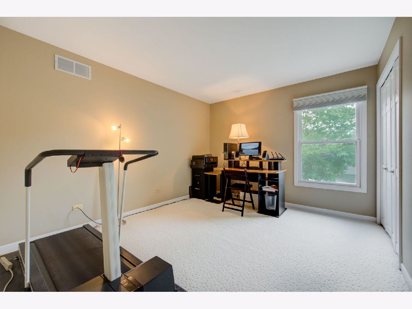
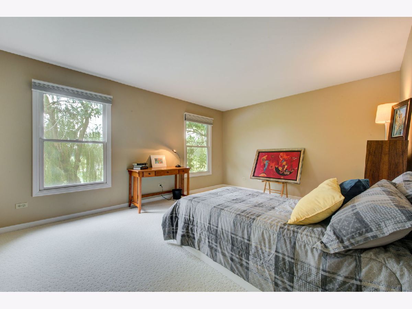
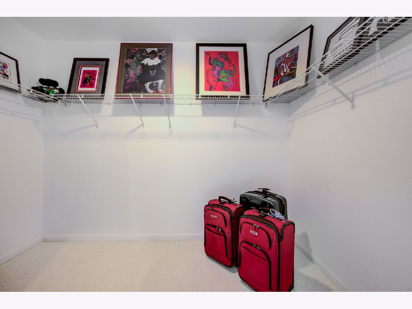
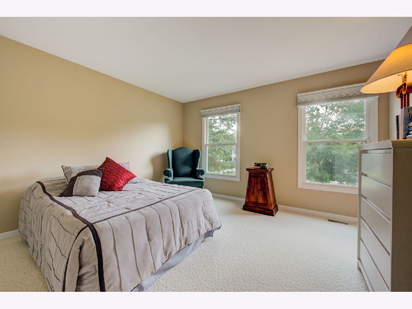
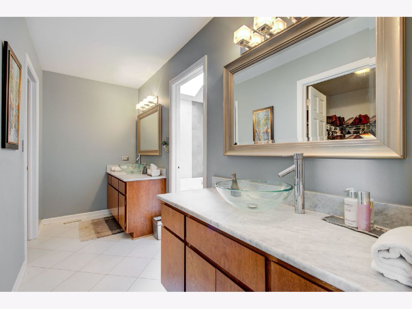
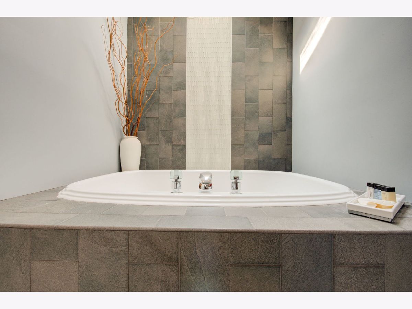
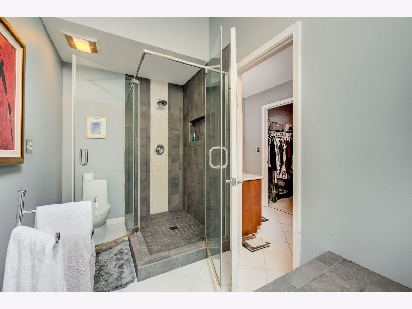
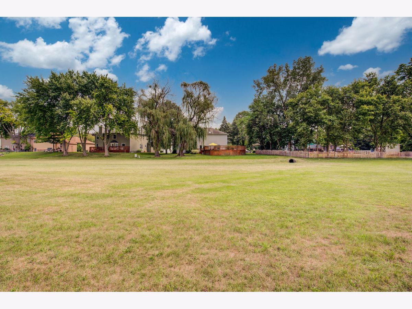
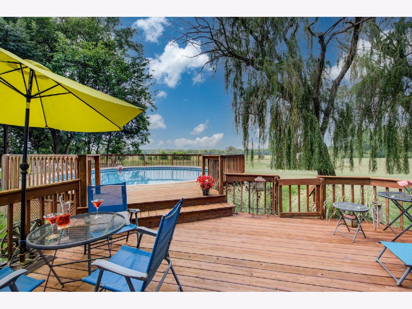
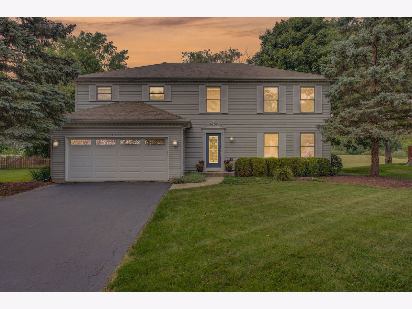
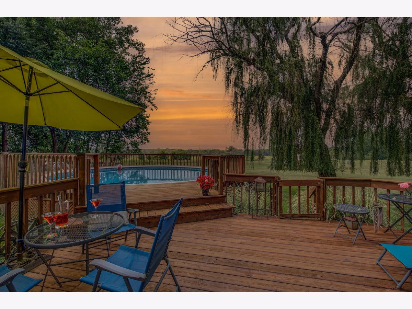
Room Specifics
Total Bedrooms: 4
Bedrooms Above Ground: 4
Bedrooms Below Ground: 0
Dimensions: —
Floor Type: Carpet
Dimensions: —
Floor Type: Carpet
Dimensions: —
Floor Type: Carpet
Full Bathrooms: 3
Bathroom Amenities: Whirlpool,Separate Shower,Double Sink
Bathroom in Basement: 0
Rooms: Eating Area,Walk In Closet
Basement Description: Unfinished
Other Specifics
| 2 | |
| Concrete Perimeter | |
| Asphalt | |
| Deck, Above Ground Pool | |
| Forest Preserve Adjacent,Irregular Lot | |
| 116X121X64X153 | |
| Full | |
| Full | |
| Skylight(s), Hardwood Floors, Walk-In Closet(s), Some Carpeting, Granite Counters, Separate Dining Room | |
| Range, Microwave, Dishwasher, Refrigerator, Washer, Dryer, Disposal, Range Hood | |
| Not in DB | |
| Park, Pool, Curbs, Sidewalks, Street Lights, Street Paved, Other | |
| — | |
| — | |
| Electric, Gas Starter |
Tax History
| Year | Property Taxes |
|---|---|
| 2021 | $9,182 |
Contact Agent
Nearby Similar Homes
Nearby Sold Comparables
Contact Agent
Listing Provided By
Coldwell Banker Realty

