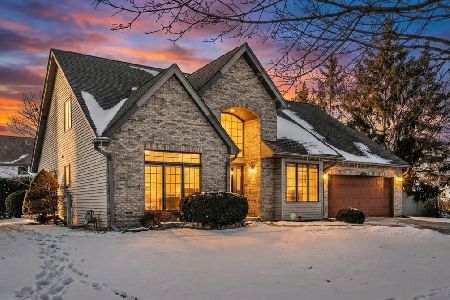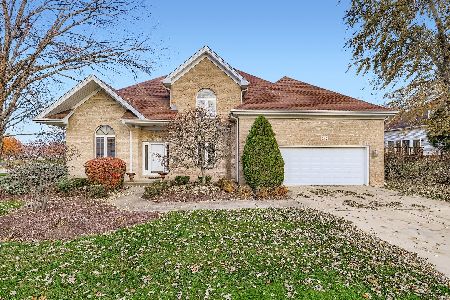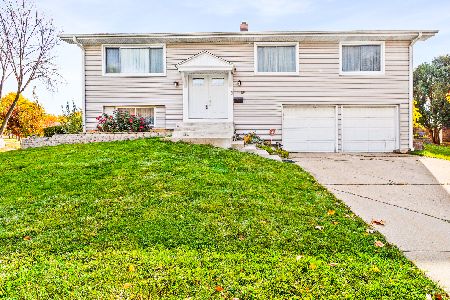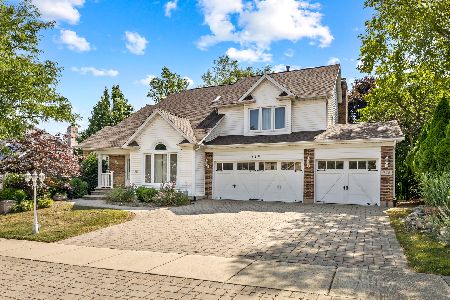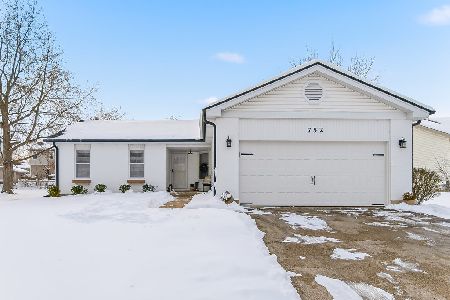1460 Crowfoot Circle, Hoffman Estates, Illinois 60169
$389,900
|
Sold
|
|
| Status: | Closed |
| Sqft: | 2,270 |
| Cost/Sqft: | $175 |
| Beds: | 4 |
| Baths: | 4 |
| Year Built: | 1992 |
| Property Taxes: | $12,296 |
| Days On Market: | 2916 |
| Lot Size: | 0,27 |
Description
Immaculate 2 -Story home surrounded by a natural area and park in prestigious Casey Farms neighborhood! Bright and open living and dining rooms with fresh, neutral paint and large windows allowing for tons of natural light! Eat-in kitchen offers an abundance of solid cabinetry, opens to spacious family room, and leads to a relaxing patio. Upstairs offers master bedroom with a walk-in closet and private bath with double bowl vanity, whirlpool tub and separate shower and three additional generous bedrooms all with large closets allowing for plenty of storage space and a shared full bath. Finished basement with large rec area, plus full bathroom! Gorgeous professionally landscaped lot ~ Best location in the neighborhood! New roof and siding in 2008, new AC and water heater 2012, new sump pump 2014, with battery backup, and new ejector pump 2015! Meticulous and move-in ready home!
Property Specifics
| Single Family | |
| — | |
| Contemporary | |
| 1992 | |
| Partial | |
| SUFFIELD | |
| No | |
| 0.27 |
| Cook | |
| Casey Farms | |
| 0 / Not Applicable | |
| None | |
| Lake Michigan,Public | |
| Public Sewer, Sewer-Storm | |
| 09847315 | |
| 07172120150000 |
Nearby Schools
| NAME: | DISTRICT: | DISTANCE: | |
|---|---|---|---|
|
Grade School
Hoover Math & Science Academy |
54 | — | |
|
Middle School
Keller Junior High School |
54 | Not in DB | |
|
High School
Hoffman Estates High School |
211 | Not in DB | |
Property History
| DATE: | EVENT: | PRICE: | SOURCE: |
|---|---|---|---|
| 20 Apr, 2018 | Sold | $389,900 | MRED MLS |
| 1 Mar, 2018 | Under contract | $397,000 | MRED MLS |
| 2 Feb, 2018 | Listed for sale | $397,000 | MRED MLS |
Room Specifics
Total Bedrooms: 4
Bedrooms Above Ground: 4
Bedrooms Below Ground: 0
Dimensions: —
Floor Type: Carpet
Dimensions: —
Floor Type: Carpet
Dimensions: —
Floor Type: Carpet
Full Bathrooms: 4
Bathroom Amenities: Whirlpool,Separate Shower,Double Sink
Bathroom in Basement: 1
Rooms: Recreation Room,Utility Room-Lower Level
Basement Description: Finished
Other Specifics
| 2 | |
| Concrete Perimeter | |
| Asphalt | |
| Patio, Porch, Storms/Screens | |
| Corner Lot,Irregular Lot,Landscaped | |
| 11550 SQ FT | |
| Unfinished | |
| Full | |
| Vaulted/Cathedral Ceilings, Hardwood Floors, First Floor Laundry | |
| Range, Dishwasher, Refrigerator, Washer, Dryer, Disposal | |
| Not in DB | |
| Sidewalks, Street Lights, Street Paved | |
| — | |
| — | |
| — |
Tax History
| Year | Property Taxes |
|---|---|
| 2018 | $12,296 |
Contact Agent
Nearby Similar Homes
Nearby Sold Comparables
Contact Agent
Listing Provided By
RE/MAX Suburban

