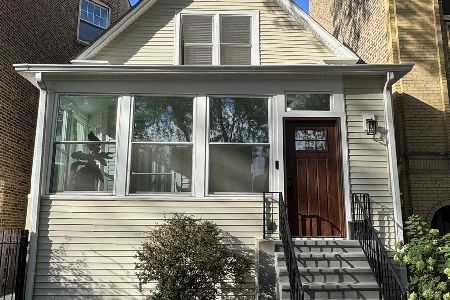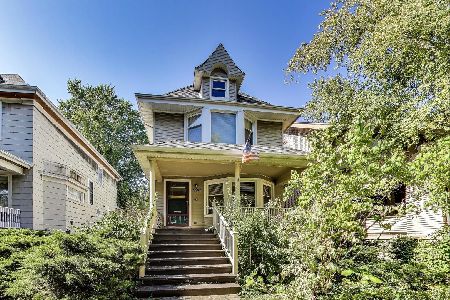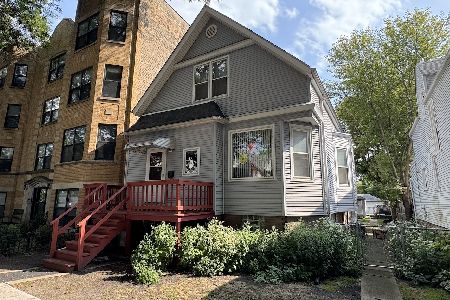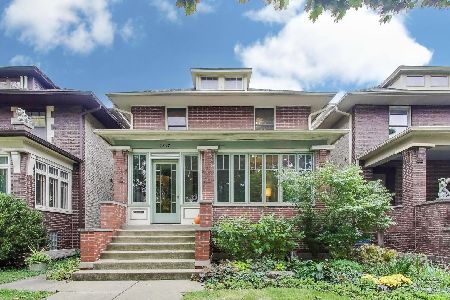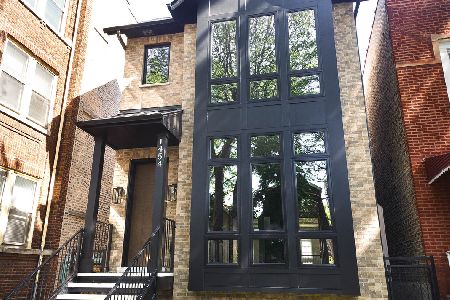1460 Hollywood Avenue, Edgewater, Chicago, Illinois 60660
$830,000
|
Sold
|
|
| Status: | Closed |
| Sqft: | 1,485 |
| Cost/Sqft: | $539 |
| Beds: | 4 |
| Baths: | 4 |
| Year Built: | 1883 |
| Property Taxes: | $7,977 |
| Days On Market: | 807 |
| Lot Size: | 0,00 |
Description
This Stunning Andersonville home is rich with history. Built in 1883 as one of the first residences on the North Side and now on the market! In 2014, my client smartly renovated this once two-flat into a stunning 4 bedroom 4 bath Single family home. Too many upgrades to list, this piece of history shines just a few doors down from bustling Clark St in Andersonville. Every Anderson Window was popped in strategically to invite natural light to spill throughout on the gleaming original flooring that has been buffed to perfection. The basement is finished with updated plumbing, ejector and Sump pump. Two HVAC systems for max efficiency and large Hot water heater. There is a full updated bath in the basement. The first floor holds a generous living room/Dining combo, a unique den, stylish full bath and a bedroom. The Kitchen has a custom poured concrete island and wood cabinets with plenty of storage space and a huge panty. Use either the front or back staircase to take you up to two guest bedrooms and a main bath. The primary bedroom is an absolute oasis. Taking up more than half the second floor with a separate seating area (or 5th bedroom) and stunning primary bath with separate soaking tub overlooking the backyard and large walk-in shower. Two vanities with high-end finishes round out the perfect ensuite. The Attic can be expanded to hold a whole other floor. Bring your ideas to dormer out if you need a 6th or 7th Bedroom! The perfectly landscaped yard in both back and front are perfect for entertaining. The 2 car garage is used by the owner and the second space garners $200/mo in rent. This will not last.
Property Specifics
| Single Family | |
| — | |
| — | |
| 1883 | |
| — | |
| — | |
| No | |
| — |
| Cook | |
| — | |
| 0 / Not Applicable | |
| — | |
| — | |
| — | |
| 11852559 | |
| 14053210470000 |
Nearby Schools
| NAME: | DISTRICT: | DISTANCE: | |
|---|---|---|---|
|
Grade School
Peirce Elementary School Intl St |
299 | — | |
|
High School
John Hope College Preparatory Se |
299 | Not in DB | |
Property History
| DATE: | EVENT: | PRICE: | SOURCE: |
|---|---|---|---|
| 10 Jan, 2014 | Sold | $250,000 | MRED MLS |
| 7 Oct, 2013 | Under contract | $305,000 | MRED MLS |
| — | Last price change | $309,000 | MRED MLS |
| 26 Apr, 2013 | Listed for sale | $339,000 | MRED MLS |
| 1 Sep, 2023 | Sold | $830,000 | MRED MLS |
| 17 Aug, 2023 | Under contract | $799,999 | MRED MLS |
| 11 Aug, 2023 | Listed for sale | $799,999 | MRED MLS |
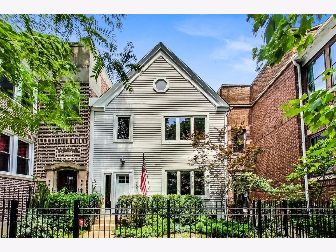
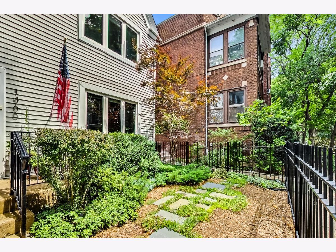
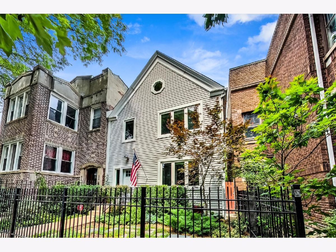
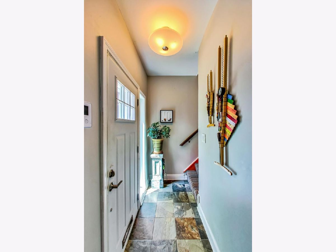
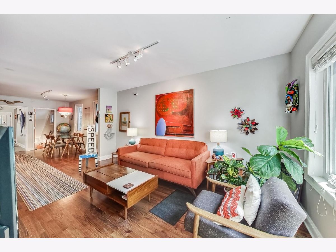
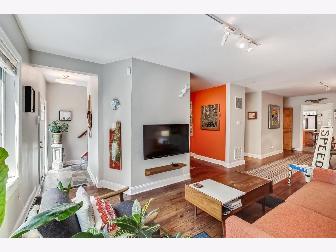
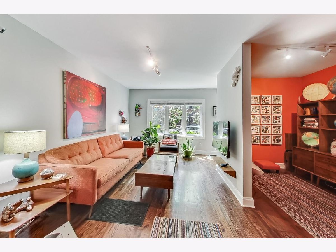
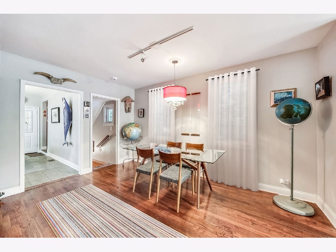
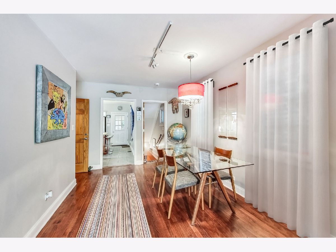
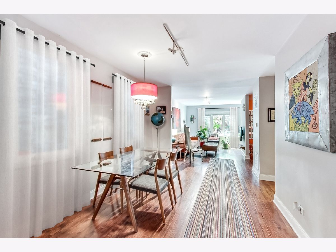
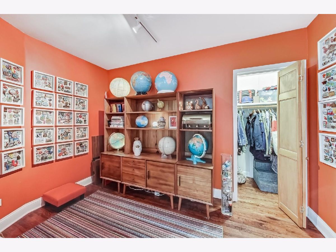
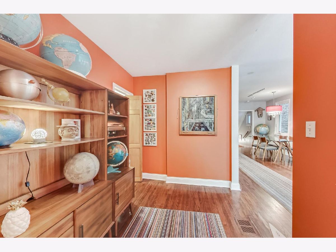
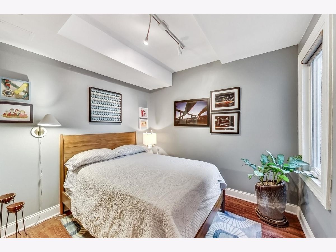
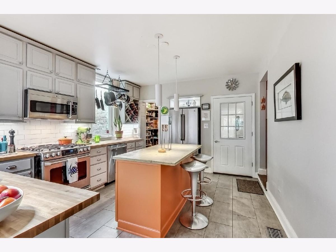
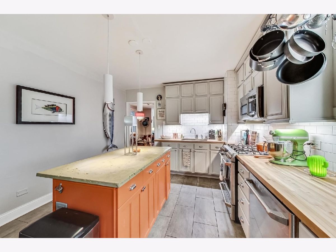
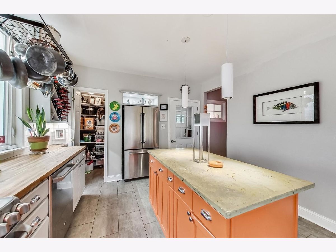
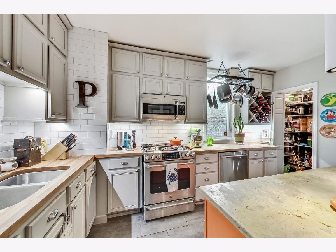
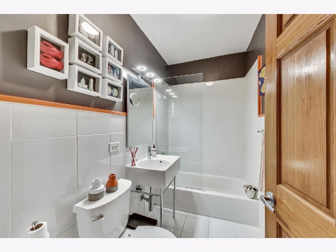
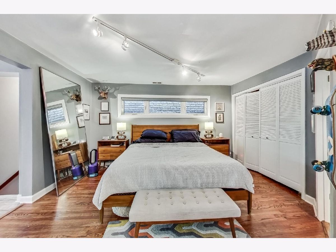
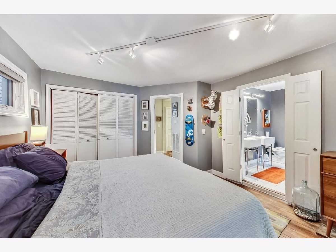
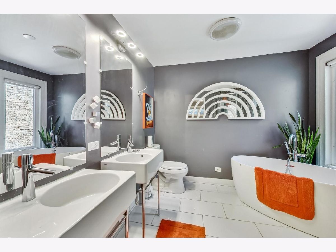
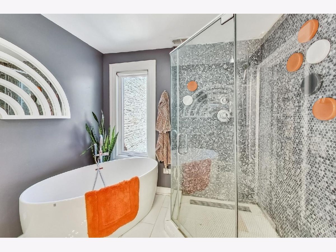
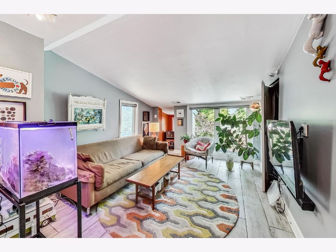
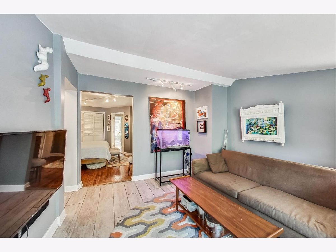
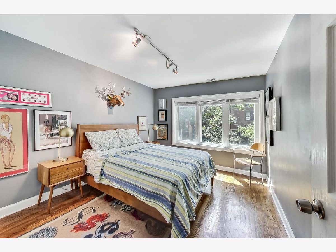
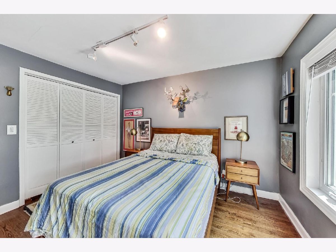
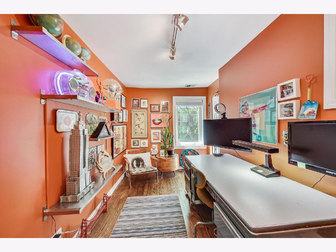
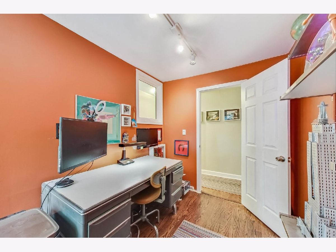
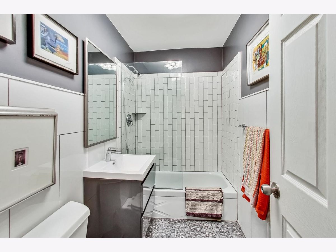
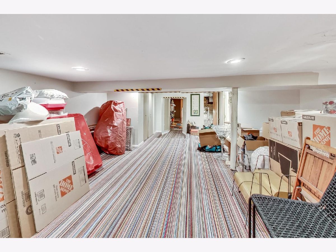
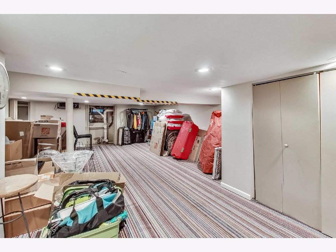
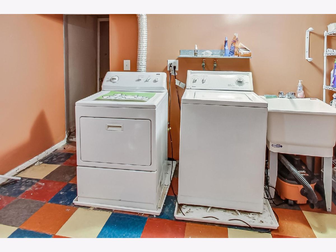
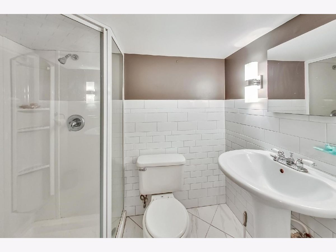
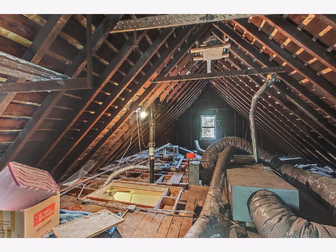
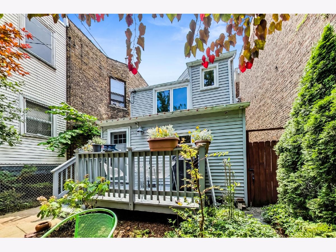
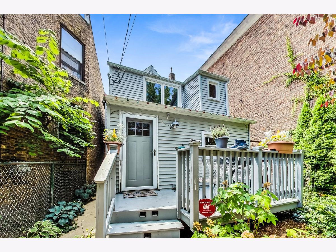
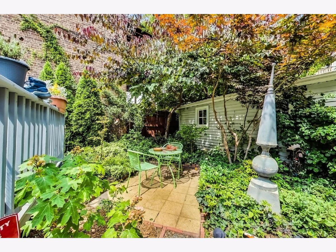
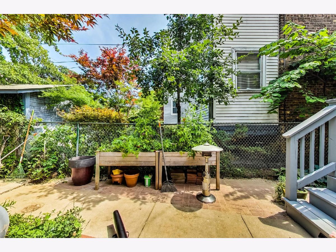
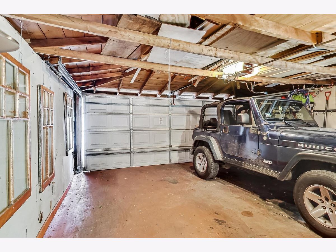
Room Specifics
Total Bedrooms: 4
Bedrooms Above Ground: 4
Bedrooms Below Ground: 0
Dimensions: —
Floor Type: —
Dimensions: —
Floor Type: —
Dimensions: —
Floor Type: —
Full Bathrooms: 4
Bathroom Amenities: —
Bathroom in Basement: 1
Rooms: —
Basement Description: Finished,Exterior Access
Other Specifics
| 2 | |
| — | |
| — | |
| — | |
| — | |
| 25 X 115 | |
| Unfinished | |
| — | |
| — | |
| — | |
| Not in DB | |
| — | |
| — | |
| — | |
| — |
Tax History
| Year | Property Taxes |
|---|---|
| 2014 | $6,456 |
| 2023 | $7,977 |
Contact Agent
Nearby Similar Homes
Contact Agent
Listing Provided By
Dream Town Real Estate

