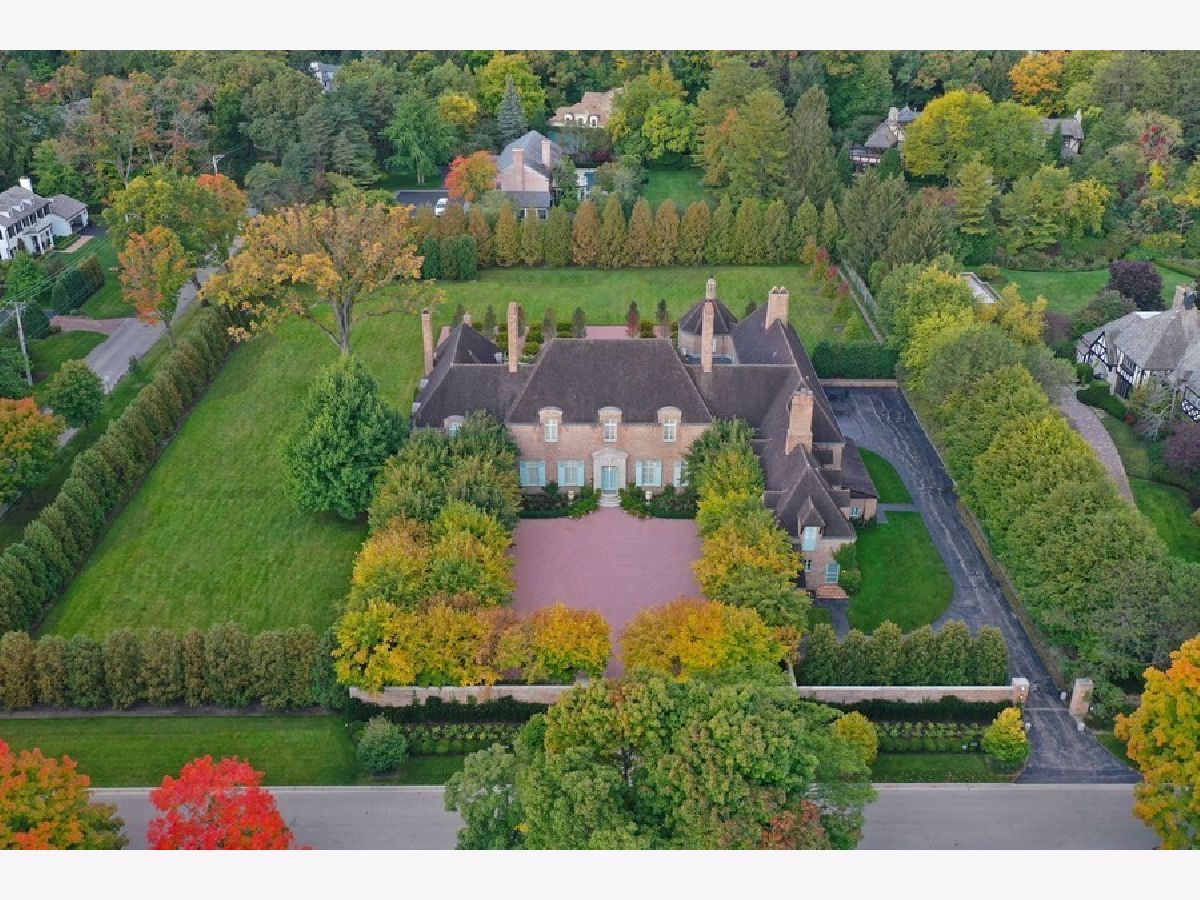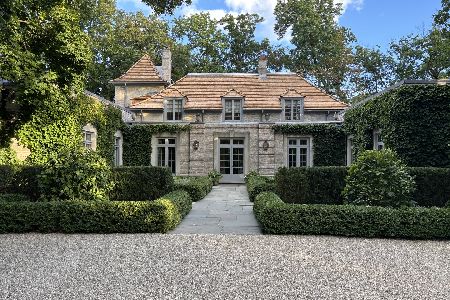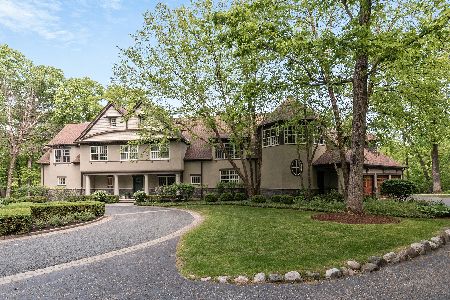1460 Lake Road, Lake Forest, Illinois 60045
$5,175,000
|
Sold
|
|
| Status: | Closed |
| Sqft: | 13,360 |
| Cost/Sqft: | $449 |
| Beds: | 7 |
| Baths: | 9 |
| Year Built: | 1927 |
| Property Taxes: | $83,790 |
| Days On Market: | 842 |
| Lot Size: | 2,06 |
Description
A rare offering, this iconic Lake Forest estate was built in the style of a French Manor home and sits on two private acres on coveted Lake Road. Meticulously restored with the utmost attention to detail, this exquisite property offers timeless elegance and breathtaking views of the professionally landscaped grounds. Designed in 1929 by renowned architect Harrie T. Lindeberg, the high ceilings, custom millwork, unparalleled finishes along with magnificent lighting are reminiscent of a bygone era. The brick and limestone exterior has been carefully restored from top to bottom, including the chimneys and shutters. The first floor features the original German silver hardware, wide plank floors, stunning brass handrail and wrought iron work on the staircase as well as the original compass rose. The wood paneled library has been lacquered in a dark caviar color and the living room is highlighted with beautiful plaster mouldings, a gorgeous mantle and hardwood floors. The formal dining room, with its original fireplace and a breath-taking Maison Bagues chandelier, is gracious and warm. The garden room has been completely renovated with stone flooring and the beautifully restored French doors open to the gardens. Upstairs, the Primary Suite offers an oval sitting room with marble fireplace, a generously sized bedroom, a bathroom with marble clad walls, soaking tub and shower as well as a dressing room with large island, storage and more. Four additional ensuite bedrooms are on the second floor along with laundry and additional bedrooms and bath. Step outside to the west-facing backyard and the landscaping is truly magnificent with a green Arbor Vitae fence that allows for complete privacy. Interior finishes include Baccarat and Bagues sconces, Gracie Chinoiserie wall coverings, Scalamandre and Nobilis draperies and paint by Fine Paints of Europe. Come experience this home, it is a journey not to be missed! ABSOLUTELY NO TRESPASSING- PROPERTY IS OCCUPIED!!
Property Specifics
| Single Family | |
| — | |
| — | |
| 1927 | |
| — | |
| — | |
| No | |
| 2.06 |
| Lake | |
| — | |
| — / Not Applicable | |
| — | |
| — | |
| — | |
| 11836737 | |
| 12282020380000 |
Nearby Schools
| NAME: | DISTRICT: | DISTANCE: | |
|---|---|---|---|
|
Grade School
Sheridan Elementary School |
67 | — | |
|
Middle School
Deer Path Middle School |
67 | Not in DB | |
|
High School
Lake Forest High School |
115 | Not in DB | |
Property History
| DATE: | EVENT: | PRICE: | SOURCE: |
|---|---|---|---|
| 29 Dec, 2017 | Sold | $4,550,000 | MRED MLS |
| 15 Nov, 2017 | Under contract | $4,900,000 | MRED MLS |
| 8 Nov, 2017 | Listed for sale | $4,900,000 | MRED MLS |
| 17 May, 2024 | Sold | $5,175,000 | MRED MLS |
| 15 Apr, 2024 | Under contract | $5,999,000 | MRED MLS |
| — | Last price change | $6,500,000 | MRED MLS |
| 19 Jul, 2023 | Listed for sale | $6,500,000 | MRED MLS |





























































Room Specifics
Total Bedrooms: 7
Bedrooms Above Ground: 7
Bedrooms Below Ground: 0
Dimensions: —
Floor Type: —
Dimensions: —
Floor Type: —
Dimensions: —
Floor Type: —
Dimensions: —
Floor Type: —
Dimensions: —
Floor Type: —
Dimensions: —
Floor Type: —
Full Bathrooms: 9
Bathroom Amenities: Separate Shower,Double Sink,Soaking Tub
Bathroom in Basement: 0
Rooms: —
Basement Description: Unfinished
Other Specifics
| 3 | |
| — | |
| Asphalt,Gravel | |
| — | |
| — | |
| 330.76 X 272.0 X 333.0 X 2 | |
| Full,Interior Stair | |
| — | |
| — | |
| — | |
| Not in DB | |
| — | |
| — | |
| — | |
| — |
Tax History
| Year | Property Taxes |
|---|---|
| 2017 | $71,560 |
| 2024 | $83,790 |
Contact Agent
Nearby Similar Homes
Nearby Sold Comparables
Contact Agent
Listing Provided By
@properties Christie's International Real Estate








