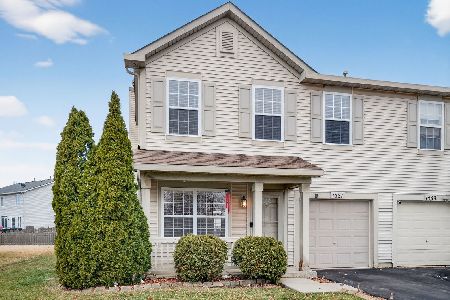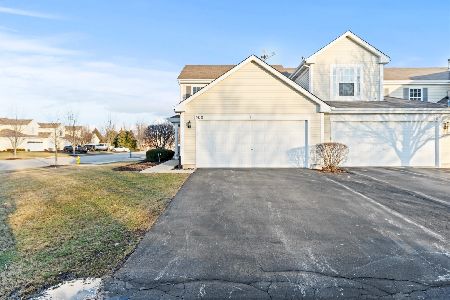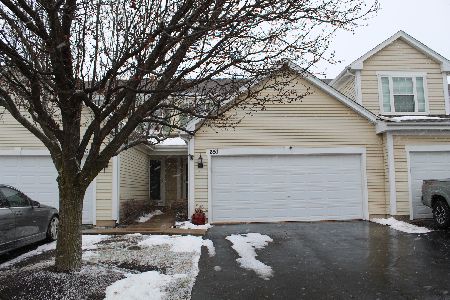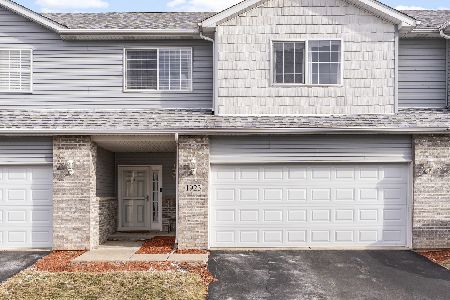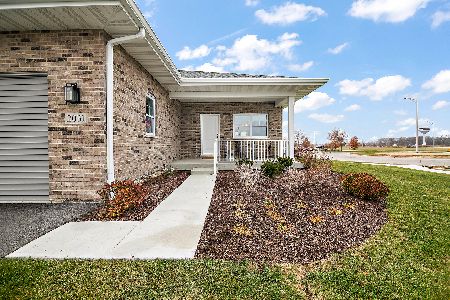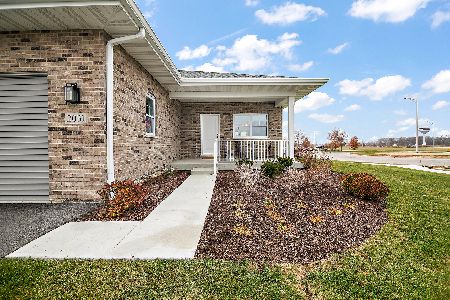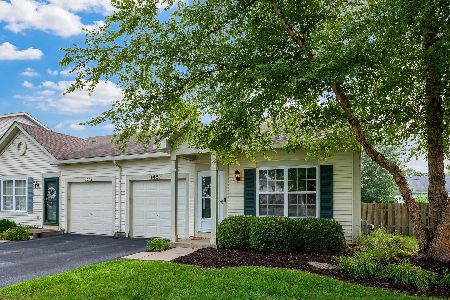1460 Red Top Lane, Minooka, Illinois 60447
$156,000
|
Sold
|
|
| Status: | Closed |
| Sqft: | 914 |
| Cost/Sqft: | $164 |
| Beds: | 2 |
| Baths: | 2 |
| Year Built: | 2003 |
| Property Taxes: | $2,663 |
| Days On Market: | 1755 |
| Lot Size: | 0,00 |
Description
Welcome home! Great curb appeal in this lovely ranch. Catch the sunset or watch a storm roll in from your west facing front porch. Home is situated on a cul de sac lot with great backyard backing to single family homes. Inside is a wonderful, neutral, open floor plan with vaulted ceilings in the living room, dining room and kitchen. 2 good sized bedrooms. One is currently being used as an office. Roof 2015, W/D, stove newer. Ducts were just cleaned and the driveway was seal coated last summer. This home is ready to go, just waiting for your personal touches. Don't let this one get away. Highest and best due by Tuesday 4/20/21 at 10:00AM.
Property Specifics
| Condos/Townhomes | |
| 1 | |
| — | |
| 2003 | |
| None | |
| AUSTIN | |
| No | |
| — |
| Grundy | |
| Lakewood Trails | |
| 110 / Quarterly | |
| Insurance,Clubhouse,Pool | |
| Public | |
| Public Sewer | |
| 11057239 | |
| 0313155051 |
Nearby Schools
| NAME: | DISTRICT: | DISTANCE: | |
|---|---|---|---|
|
High School
Minooka Community High School |
111 | Not in DB | |
Property History
| DATE: | EVENT: | PRICE: | SOURCE: |
|---|---|---|---|
| 29 Oct, 2018 | Sold | $130,000 | MRED MLS |
| 20 Sep, 2018 | Under contract | $129,900 | MRED MLS |
| 16 Sep, 2018 | Listed for sale | $129,900 | MRED MLS |
| 26 May, 2021 | Sold | $156,000 | MRED MLS |
| 20 Apr, 2021 | Under contract | $150,000 | MRED MLS |
| 16 Apr, 2021 | Listed for sale | $150,000 | MRED MLS |
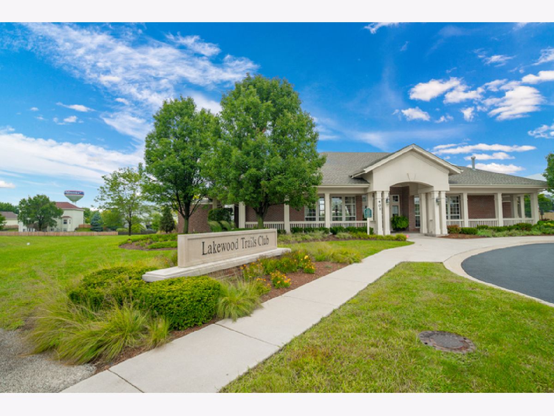
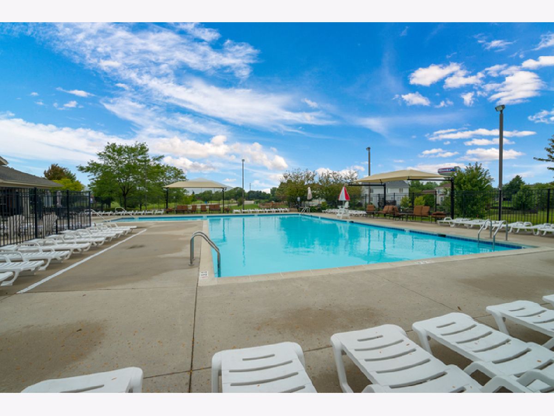
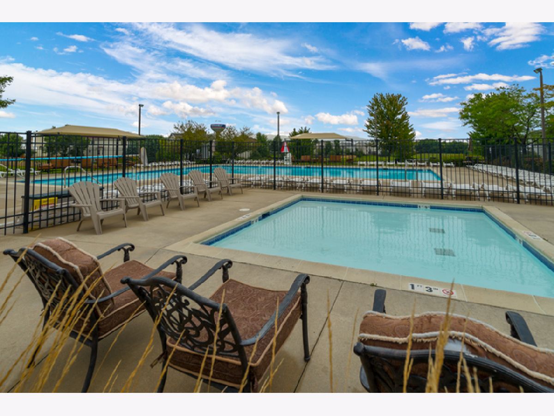
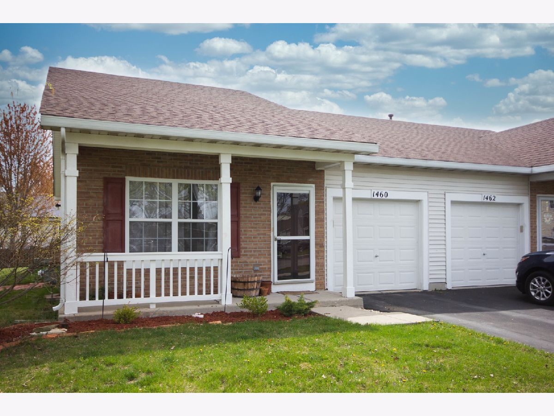
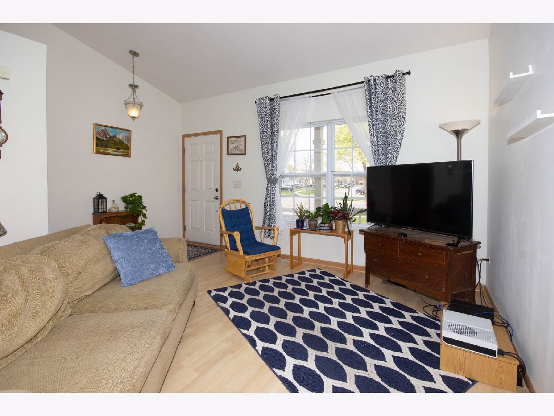
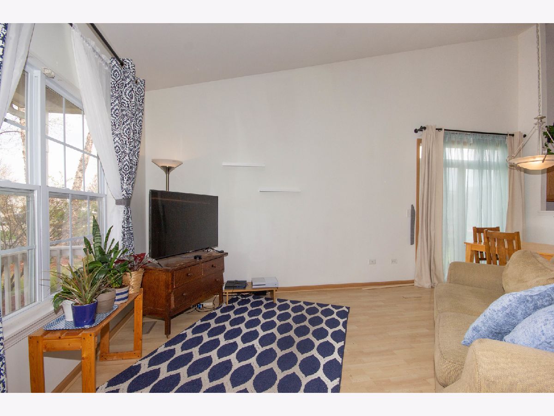
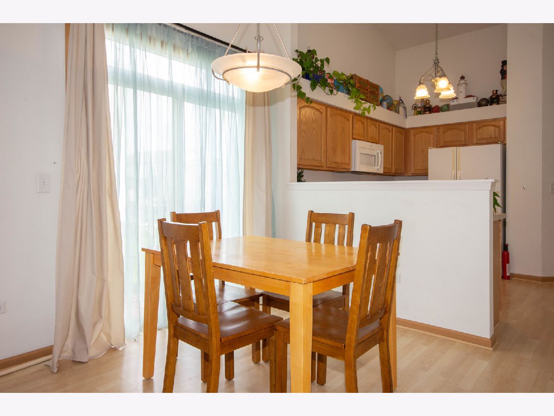
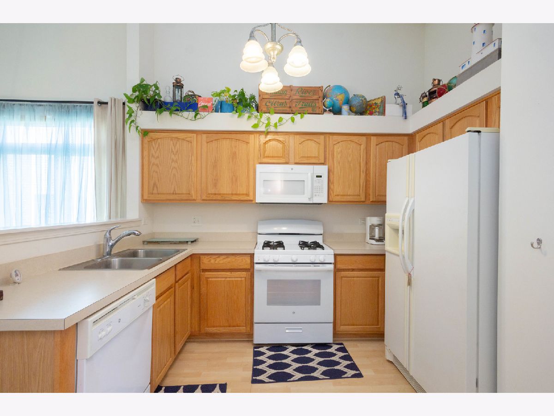
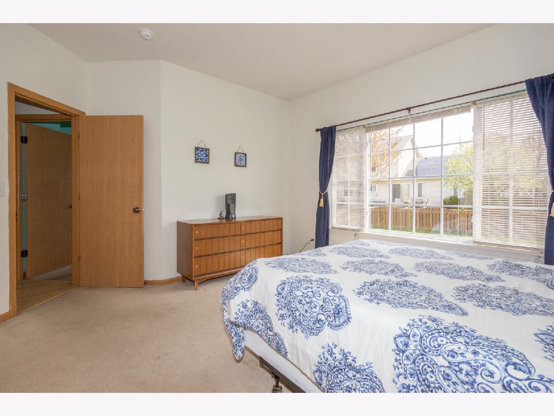
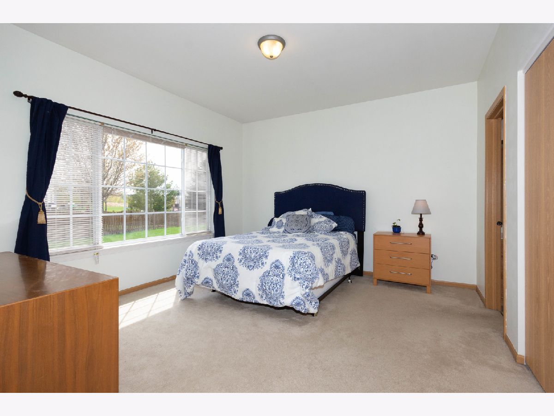
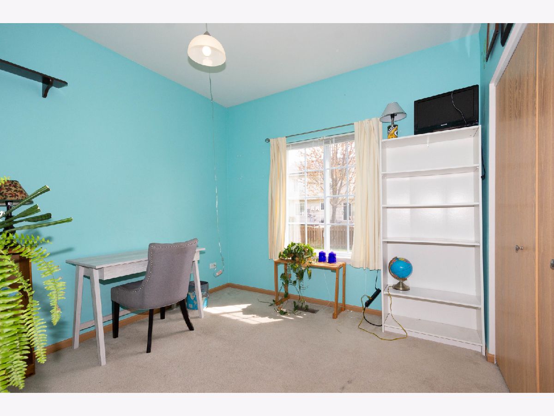
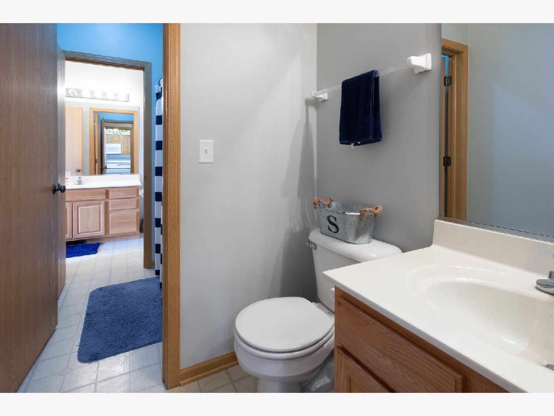
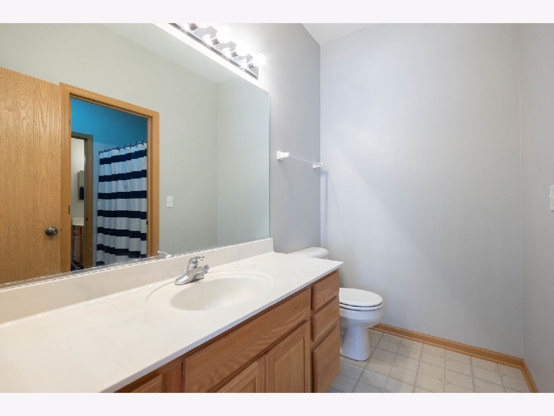
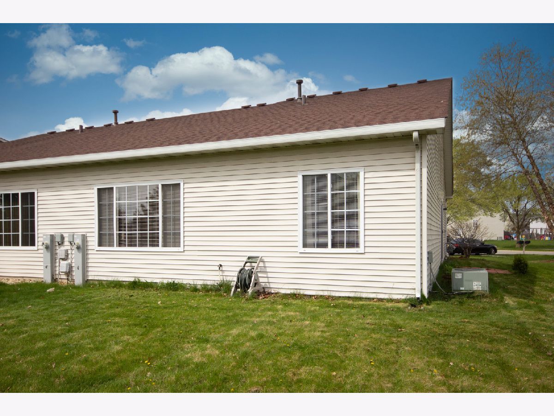
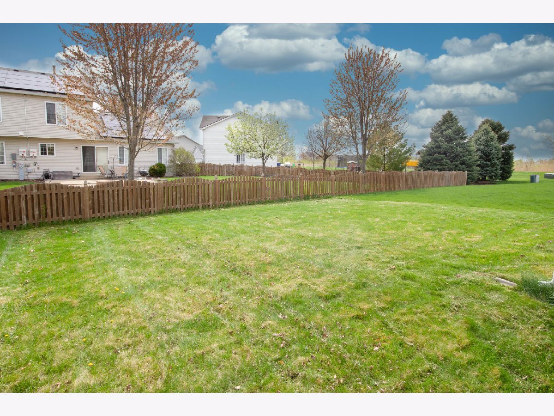
Room Specifics
Total Bedrooms: 2
Bedrooms Above Ground: 2
Bedrooms Below Ground: 0
Dimensions: —
Floor Type: Carpet
Full Bathrooms: 2
Bathroom Amenities: —
Bathroom in Basement: 0
Rooms: No additional rooms
Basement Description: None
Other Specifics
| 1 | |
| — | |
| Asphalt | |
| Patio, Porch, Storms/Screens | |
| Cul-De-Sac | |
| 30 X 116 X 51 X 114 | |
| — | |
| Full | |
| Vaulted/Cathedral Ceilings, Wood Laminate Floors, First Floor Bedroom, First Floor Laundry, First Floor Full Bath | |
| Range, Microwave, Dishwasher, Refrigerator, Washer, Dryer, Disposal | |
| Not in DB | |
| — | |
| — | |
| — | |
| — |
Tax History
| Year | Property Taxes |
|---|---|
| 2018 | $2,065 |
| 2021 | $2,663 |
Contact Agent
Nearby Similar Homes
Nearby Sold Comparables
Contact Agent
Listing Provided By
Goggin Real Estate LLC

