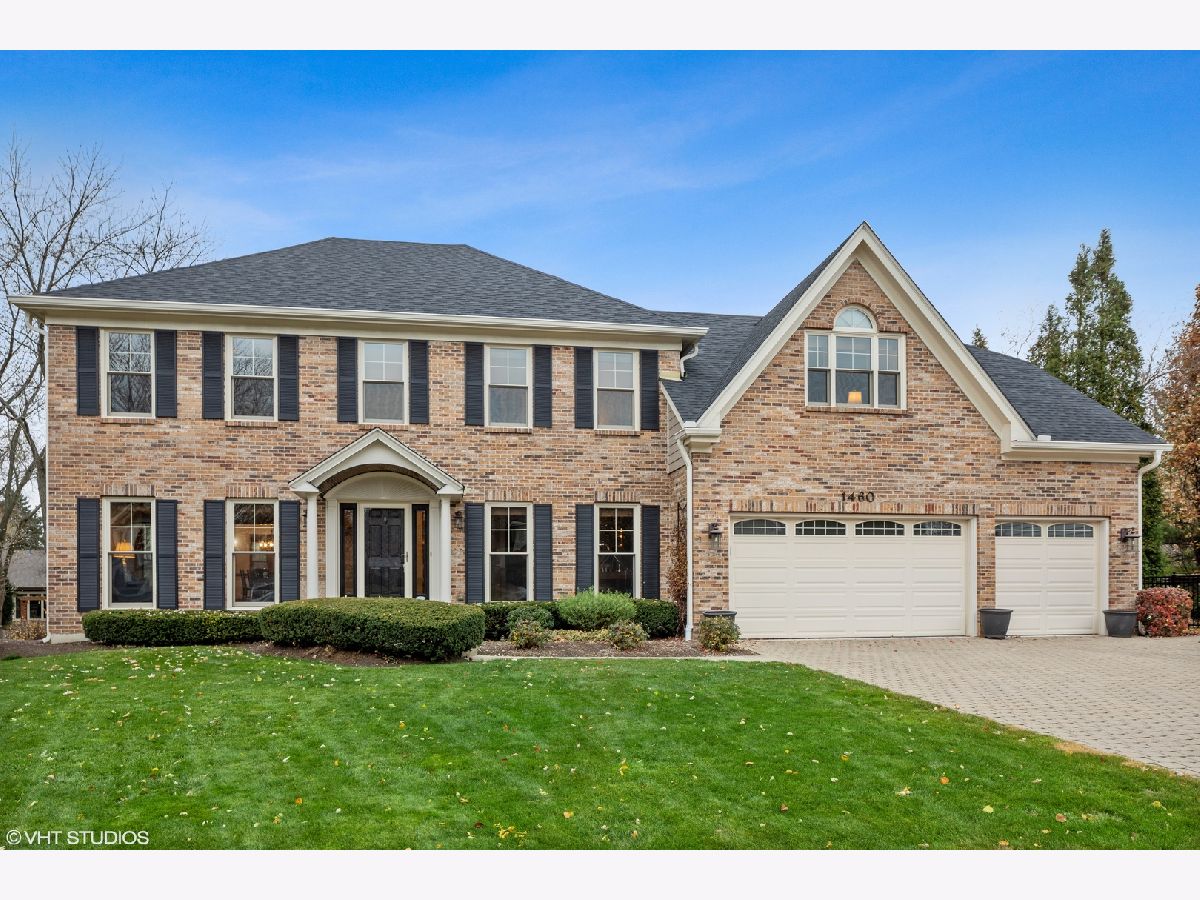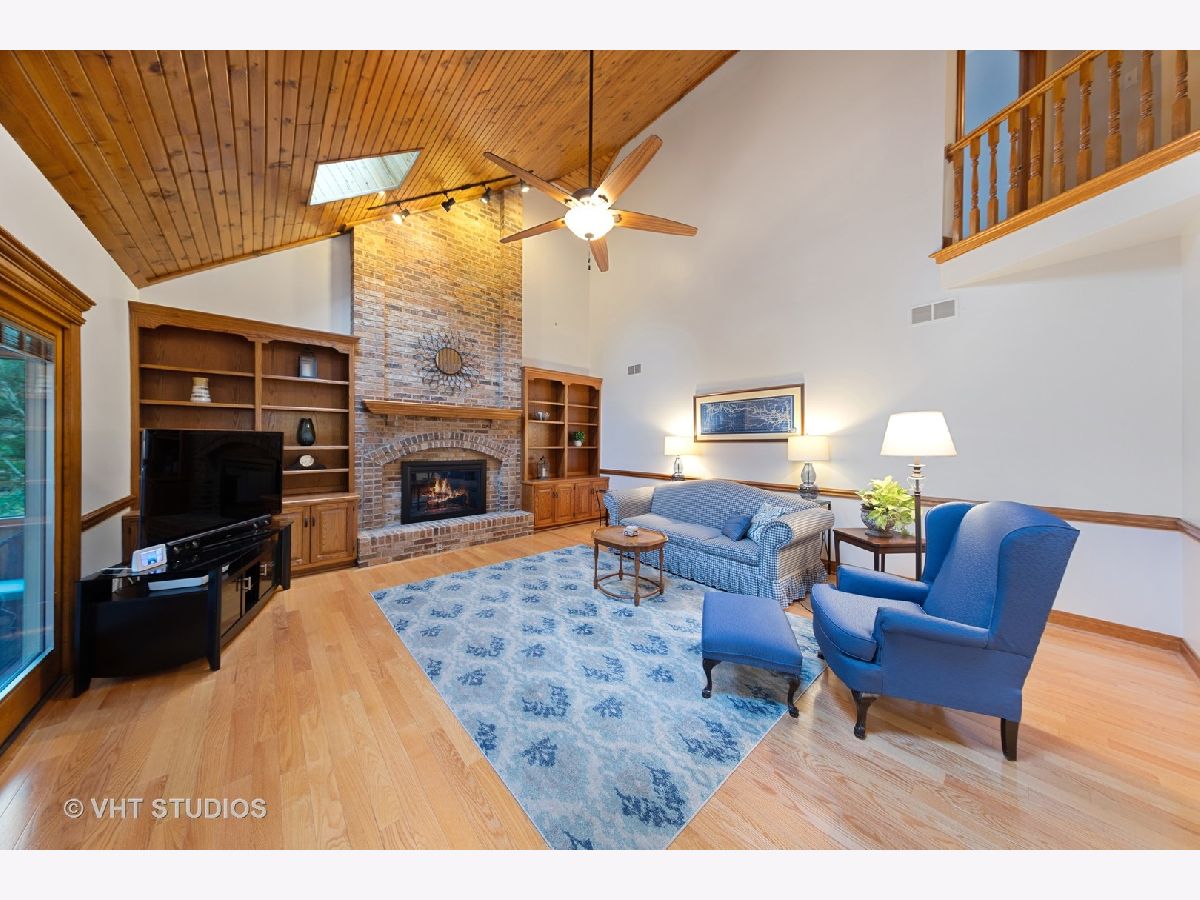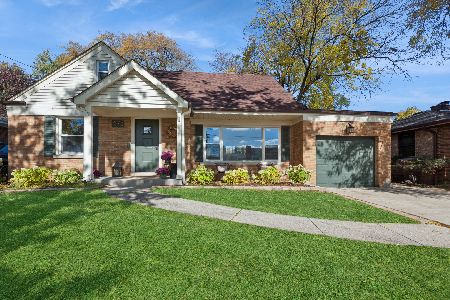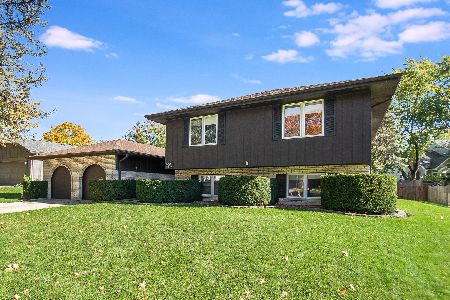1460 Spero Court, Wheaton, Illinois 60187
$681,000
|
Sold
|
|
| Status: | Closed |
| Sqft: | 3,537 |
| Cost/Sqft: | $189 |
| Beds: | 4 |
| Baths: | 5 |
| Year Built: | 1991 |
| Property Taxes: | $14,618 |
| Days On Market: | 1857 |
| Lot Size: | 0,25 |
Description
Exceptional impeccably maintained home situated on a quiet culdesac but close to schools, parks and shops. Generous room sizes and excellent floor plan make it perfect for everyday living and entertaining. Features include: 4 Bedrooms, 4.1 baths, 3 car garage, brick paver driveway, 9 ft. ceilings on first floor, private Study off Foyer, Kitchen with center island, granite counters, 2 story Family Room with fireplace flanked by bookcases, large screened in porch, grand Master Bedroom with walk-in closet and remodeled Bath, 3 full baths on 2nd floor, finished basement with full Kitchen, 2 Rec Rooms and walk-out Basement. Many upgrades such as whole house generator, lawn sprinkler system; many updates like Roof (2020), windows, siding, doors (2015). Although this house located in Wheaton, it is just minutes from downtown Glen Ellyn and in the boundaries of the Glen Ellyn School System.
Property Specifics
| Single Family | |
| — | |
| — | |
| 1991 | |
| Full,Walkout | |
| — | |
| No | |
| 0.25 |
| Du Page | |
| — | |
| — / Not Applicable | |
| None | |
| Public | |
| Public Sewer | |
| 10937042 | |
| 0510310023 |
Nearby Schools
| NAME: | DISTRICT: | DISTANCE: | |
|---|---|---|---|
|
Grade School
Churchill Elementary School |
41 | — | |
|
Middle School
Hadley Junior High School |
41 | Not in DB | |
|
High School
Glenbard West High School |
87 | Not in DB | |
Property History
| DATE: | EVENT: | PRICE: | SOURCE: |
|---|---|---|---|
| 30 Dec, 2020 | Sold | $681,000 | MRED MLS |
| 19 Nov, 2020 | Under contract | $669,000 | MRED MLS |
| 19 Nov, 2020 | Listed for sale | $669,000 | MRED MLS |


Room Specifics
Total Bedrooms: 4
Bedrooms Above Ground: 4
Bedrooms Below Ground: 0
Dimensions: —
Floor Type: Carpet
Dimensions: —
Floor Type: Carpet
Dimensions: —
Floor Type: Carpet
Full Bathrooms: 5
Bathroom Amenities: Separate Shower,Double Sink,Garden Tub,European Shower
Bathroom in Basement: 1
Rooms: Study,Recreation Room,Game Room,Kitchen,Screened Porch,Bonus Room
Basement Description: Finished,Exterior Access
Other Specifics
| 3 | |
| Concrete Perimeter | |
| Brick | |
| Deck, Porch Screened, Brick Paver Patio | |
| Cul-De-Sac | |
| 140X103X124X88 | |
| — | |
| Full | |
| Vaulted/Cathedral Ceilings, Skylight(s), Hardwood Floors, First Floor Laundry, Built-in Features, Walk-In Closet(s) | |
| Double Oven, Microwave, Dishwasher, Refrigerator, Washer, Dryer, Disposal, Cooktop | |
| Not in DB | |
| — | |
| — | |
| — | |
| Wood Burning, Gas Log, Gas Starter |
Tax History
| Year | Property Taxes |
|---|---|
| 2020 | $14,618 |
Contact Agent
Nearby Similar Homes
Nearby Sold Comparables
Contact Agent
Listing Provided By
Baird & Warner











