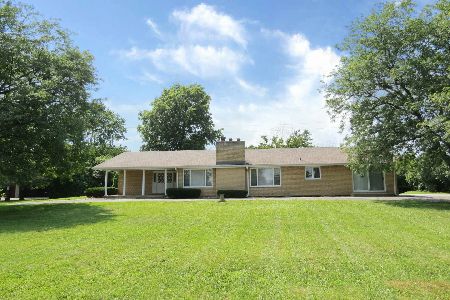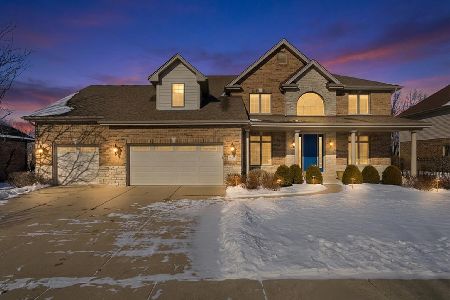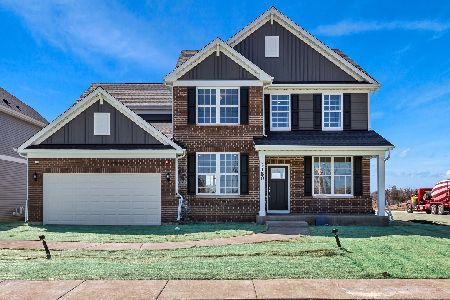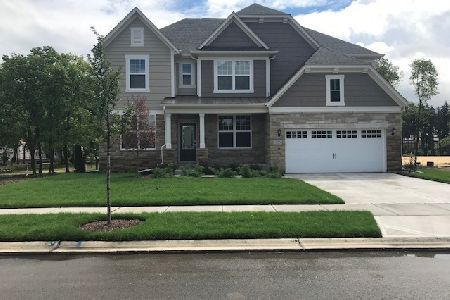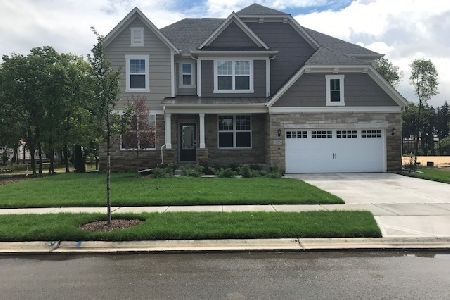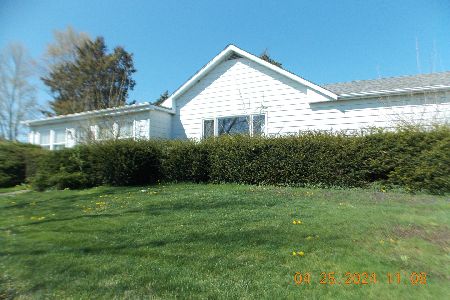14600 Saddle Brooke Lane, Homer Glen, Illinois 60491
$355,000
|
Sold
|
|
| Status: | Closed |
| Sqft: | 2,800 |
| Cost/Sqft: | $132 |
| Beds: | 4 |
| Baths: | 4 |
| Year Built: | 1997 |
| Property Taxes: | $7,270 |
| Days On Market: | 2859 |
| Lot Size: | 0,49 |
Description
Custom built home on 1/2 Acre in Saddle Brook Estates. Quiet subdivision with no through streets backing to Homer Glen's new Heritage Park. Home boasts Living and Dining Rooms, Large kitchen with stainless appliances, granite counter tops and breakfast nook. Vaulted family room with brick fireplace. Second floor offers Master suite with walk-in closet, private bathroom has large vanity, soaking tub & separate shower. Generous sized bedrooms and hall bath. Full finished basement with full bathroom, game room, 5th bedroom and recreation with brick fireplace. Outdoor space with deck, sprinkler system and shed for storage. 3 car garage and paved pad for additional parking. Minutes to shopping , dining and expressways. Highly rated Will County District 92 schools. LIVE & ENJOY! Updates ~~ Roof '11, Siding '13, Furnace & A/C '16, Carpet '18~~
Property Specifics
| Single Family | |
| — | |
| Traditional | |
| 1997 | |
| Full | |
| — | |
| No | |
| 0.49 |
| Will | |
| Saddle Brook | |
| 0 / Not Applicable | |
| None | |
| Lake Michigan | |
| Public Sewer | |
| 09934251 | |
| 1605101760070000 |
Nearby Schools
| NAME: | DISTRICT: | DISTANCE: | |
|---|---|---|---|
|
Grade School
Reed Elementary School |
92 | — | |
|
Middle School
Oak Prairie Junior High School |
92 | Not in DB | |
|
High School
Lockport Township High School |
205 | Not in DB | |
Property History
| DATE: | EVENT: | PRICE: | SOURCE: |
|---|---|---|---|
| 25 Jun, 2018 | Sold | $355,000 | MRED MLS |
| 24 May, 2018 | Under contract | $369,900 | MRED MLS |
| 1 May, 2018 | Listed for sale | $369,900 | MRED MLS |
Room Specifics
Total Bedrooms: 5
Bedrooms Above Ground: 4
Bedrooms Below Ground: 1
Dimensions: —
Floor Type: Carpet
Dimensions: —
Floor Type: Carpet
Dimensions: —
Floor Type: Carpet
Dimensions: —
Floor Type: —
Full Bathrooms: 4
Bathroom Amenities: Separate Shower,Soaking Tub
Bathroom in Basement: 1
Rooms: Game Room,Recreation Room,Bedroom 5
Basement Description: Finished
Other Specifics
| 3 | |
| Concrete Perimeter | |
| Asphalt | |
| Deck | |
| Corner Lot,Cul-De-Sac | |
| 154 X 133 | |
| Unfinished | |
| Full | |
| Vaulted/Cathedral Ceilings, Hardwood Floors, First Floor Laundry | |
| Range, Microwave, Dishwasher, Refrigerator, Washer, Dryer, Stainless Steel Appliance(s) | |
| Not in DB | |
| Sidewalks, Street Lights, Street Paved | |
| — | |
| — | |
| Wood Burning, Attached Fireplace Doors/Screen |
Tax History
| Year | Property Taxes |
|---|---|
| 2018 | $7,270 |
Contact Agent
Nearby Similar Homes
Nearby Sold Comparables
Contact Agent
Listing Provided By
Coldwell Banker The Real Estate Group

