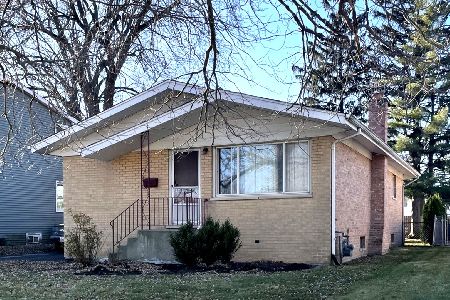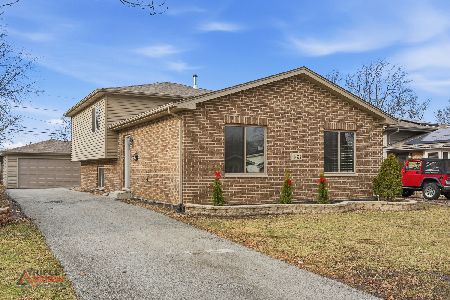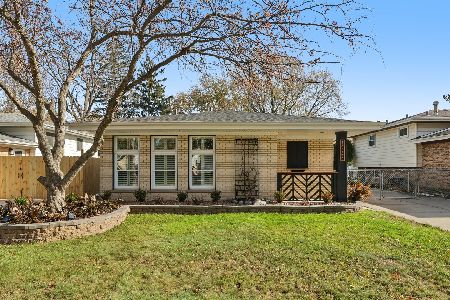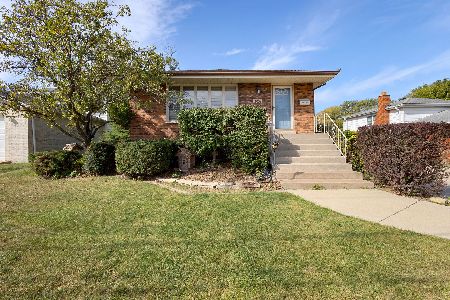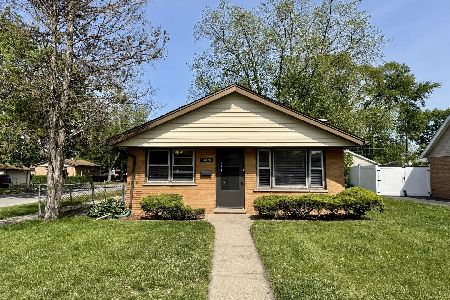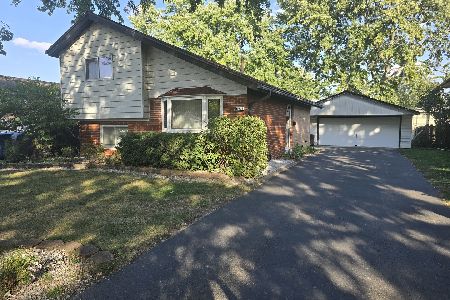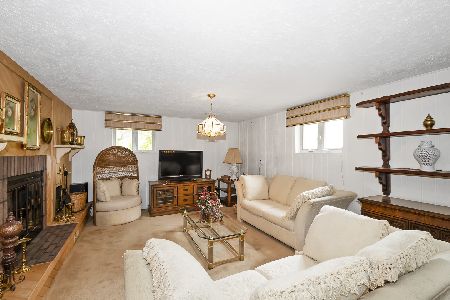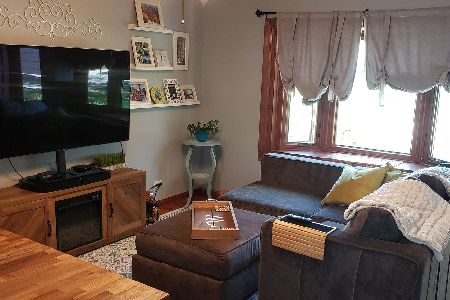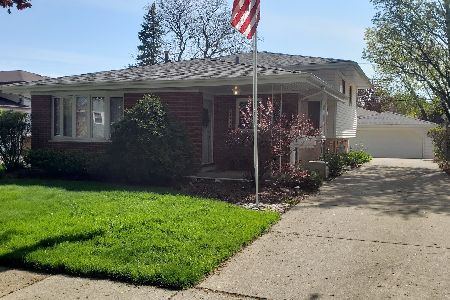14601 Kolin Avenue, Midlothian, Illinois 60445
$270,000
|
Sold
|
|
| Status: | Closed |
| Sqft: | 0 |
| Cost/Sqft: | — |
| Beds: | 3 |
| Baths: | 2 |
| Year Built: | 1976 |
| Property Taxes: | $885 |
| Days On Market: | 918 |
| Lot Size: | 0,00 |
Description
Absolutely HUGE home for the money. The original owner was a carpenter and built it to their specifications. Located on a quiet dead-end block, this all-brick bungalow is located next to the walking path going directly to the main Midlothian Park District building, park, gym and Splash Pad. Every room is oversized, and the home is meticulously maintained and well kept. You will be impressed with the size of the three bedrooms, especially the Master Bedroom. The Kitchen area is quaint but opens up to a huge Dining Room area that can be remodeled into the kitchen of your dreams! The main floor offers plush carpeting int he bedrooms and Living Room. The Kitchen, Dining Room and hallway all over ceramic tile flooring. The full basement is MASSIVE with plenty of room to add more bedrooms and still have plenty of Family Room space. The full bathroom in the basement is even bigger than the main floor one! And wait to you see the storage area in the back of the basement. Mechanically and improvement wise: All windows were replaced, and mahogany trim added in 1996. The Roof was replaced in 2019. Furnace in 2021, Hot Water Heater in 2021, and Central Air unit in 2013. There is a large 2.5 car detached garage will an extensive concrete side driveway.
Property Specifics
| Single Family | |
| — | |
| — | |
| 1976 | |
| — | |
| — | |
| No | |
| — |
| Cook | |
| Bremen Heights | |
| 0 / Not Applicable | |
| — | |
| — | |
| — | |
| 11843576 | |
| 28102240010000 |
Nearby Schools
| NAME: | DISTRICT: | DISTANCE: | |
|---|---|---|---|
|
Grade School
Kolmar Elementary School |
143 | — | |
|
Middle School
Kolmar Elementary School |
143 | Not in DB | |
|
High School
Bremen High School |
228 | Not in DB | |
Property History
| DATE: | EVENT: | PRICE: | SOURCE: |
|---|---|---|---|
| 22 Sep, 2023 | Sold | $270,000 | MRED MLS |
| 8 Aug, 2023 | Under contract | $289,900 | MRED MLS |
| 25 Jul, 2023 | Listed for sale | $289,900 | MRED MLS |
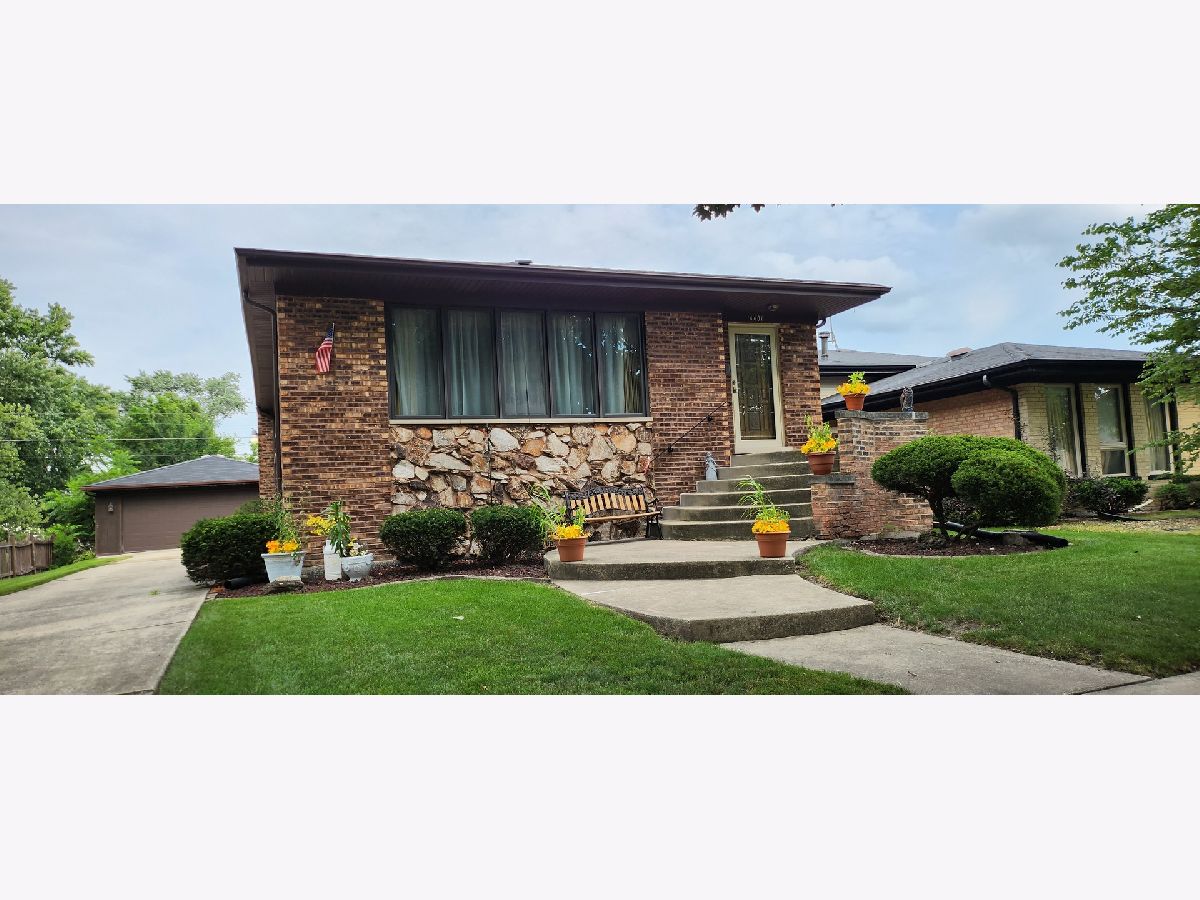




























Room Specifics
Total Bedrooms: 3
Bedrooms Above Ground: 3
Bedrooms Below Ground: 0
Dimensions: —
Floor Type: —
Dimensions: —
Floor Type: —
Full Bathrooms: 2
Bathroom Amenities: —
Bathroom in Basement: 1
Rooms: —
Basement Description: Finished
Other Specifics
| 2.5 | |
| — | |
| Concrete,Side Drive | |
| — | |
| — | |
| 60 X 134 | |
| — | |
| — | |
| — | |
| — | |
| Not in DB | |
| — | |
| — | |
| — | |
| — |
Tax History
| Year | Property Taxes |
|---|---|
| 2023 | $885 |
Contact Agent
Nearby Similar Homes
Nearby Sold Comparables
Contact Agent
Listing Provided By
Harthside Realtors, Inc.

