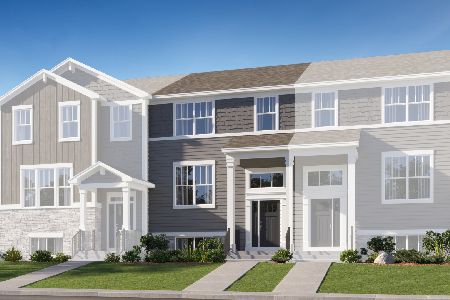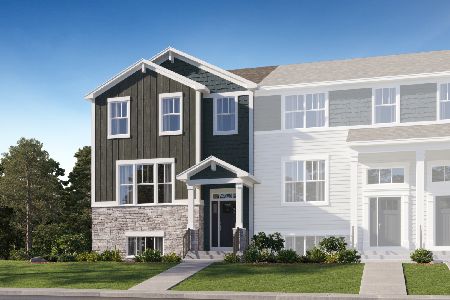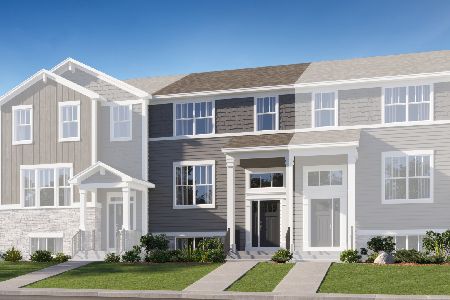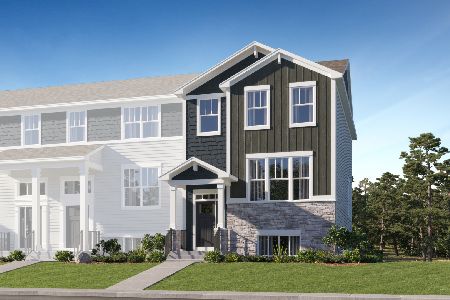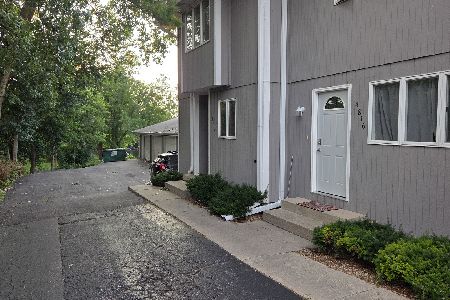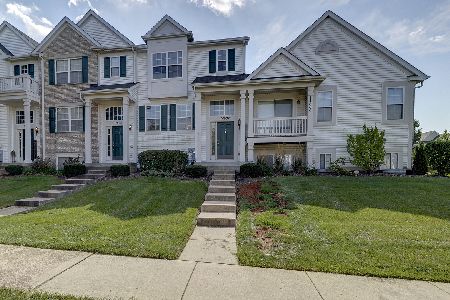14601 Paul Revere Lane, Plainfield, Illinois 60544
$128,000
|
Sold
|
|
| Status: | Closed |
| Sqft: | 1,495 |
| Cost/Sqft: | $86 |
| Beds: | 2 |
| Baths: | 3 |
| Year Built: | 2006 |
| Property Taxes: | $3,780 |
| Days On Market: | 4922 |
| Lot Size: | 0,00 |
Description
Great End Unit! Minutes from Downtown Plainfield! Home offers 2 Bedrooms & a Loft (could be converted to 3rd Bedroom!) Finished lower level Area! Kitchen has tile floors & all appliances will stay! Large Patio off Kitchen! Spacious Family room & Dining area. 2 Car Garage. Short sale w/one lien holder! Bank approved $128K purchase price from last buyer contract.
Property Specifics
| Condos/Townhomes | |
| 3 | |
| — | |
| 2006 | |
| Full,English | |
| — | |
| No | |
| — |
| Will | |
| — | |
| 126 / Monthly | |
| Insurance,Exterior Maintenance,Lawn Care,Scavenger,Snow Removal | |
| Lake Michigan,Public | |
| Public Sewer | |
| 08155254 | |
| 30911200500000 |
Nearby Schools
| NAME: | DISTRICT: | DISTANCE: | |
|---|---|---|---|
|
Grade School
Lincoln Elementary School |
202 | — | |
|
Middle School
Ira Jones Middle School |
202 | Not in DB | |
|
High School
Plainfield North High School |
202 | Not in DB | |
Property History
| DATE: | EVENT: | PRICE: | SOURCE: |
|---|---|---|---|
| 20 Mar, 2013 | Sold | $128,000 | MRED MLS |
| 16 Dec, 2012 | Under contract | $128,000 | MRED MLS |
| 9 Sep, 2012 | Listed for sale | $130,000 | MRED MLS |
| 29 May, 2015 | Sold | $169,000 | MRED MLS |
| 24 Mar, 2015 | Under contract | $169,000 | MRED MLS |
| 16 Mar, 2015 | Listed for sale | $169,000 | MRED MLS |
Room Specifics
Total Bedrooms: 2
Bedrooms Above Ground: 2
Bedrooms Below Ground: 0
Dimensions: —
Floor Type: Carpet
Full Bathrooms: 3
Bathroom Amenities: —
Bathroom in Basement: 0
Rooms: Loft
Basement Description: Finished
Other Specifics
| 2 | |
| — | |
| Asphalt | |
| — | |
| — | |
| COMMON | |
| — | |
| Full | |
| — | |
| Range, Microwave, Dishwasher, Refrigerator, Washer, Dryer, Disposal | |
| Not in DB | |
| — | |
| — | |
| — | |
| — |
Tax History
| Year | Property Taxes |
|---|---|
| 2013 | $3,780 |
| 2015 | $4,437 |
Contact Agent
Nearby Similar Homes
Nearby Sold Comparables
Contact Agent
Listing Provided By
RE/MAX Professionals Select

