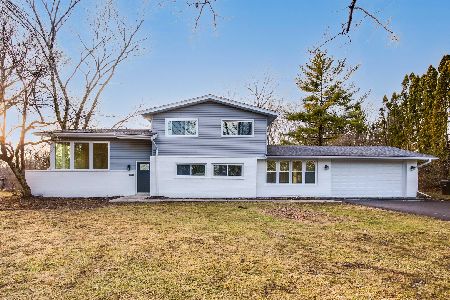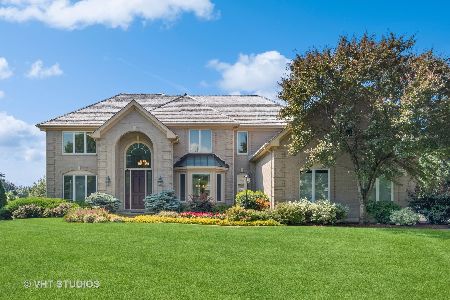14601 Somerset Circle, Green Oaks, Illinois 60048
$855,000
|
Sold
|
|
| Status: | Closed |
| Sqft: | 4,037 |
| Cost/Sqft: | $222 |
| Beds: | 5 |
| Baths: | 5 |
| Year Built: | 1996 |
| Property Taxes: | $18,309 |
| Days On Market: | 3717 |
| Lot Size: | 0,71 |
Description
If your idea of the perfect home is on a lake, with a large flat yard, a south facing rear yard for the day long sun, a finished walkout lower level ideal for entertaining, low taxes and some of the highest rated schools in the state, then look no further. This jewel of the neighborhood can't be beat! Over 5,700 sq ft of finished space on 3 levels makes for an outstanding value. Gleaming hardwood floors greet you on your entry to this traditional layout consisting of liv rm/din rm on either side of foyer and gorgeous 2-story family rm open to kitchen. Separate office overlooking the lake views and 1st flr laundry makes for an ideal set up. The 2nd flr includes a Princess suite w/window seat and a Jack & Jill bath for bedrooms 3 & 4. The master suite takes full advantage of the beautiful lake views and includes walk-in closet and a full luxury bath w/separate shower. The walkout low lev features a 2nd fireplace, wet bar great rec space, full bath and ideal in-law suite or bonus room.
Property Specifics
| Single Family | |
| — | |
| Traditional | |
| 1996 | |
| Full,Walkout | |
| WERCHEK CUSTOM | |
| Yes | |
| 0.71 |
| Lake | |
| Lake Somerset | |
| 650 / Annual | |
| Lake Rights | |
| Public | |
| Public Sewer | |
| 09105566 | |
| 11023040050000 |
Nearby Schools
| NAME: | DISTRICT: | DISTANCE: | |
|---|---|---|---|
|
Grade School
Oak Grove Elementary School |
68 | — | |
|
Middle School
Oak Grove Elementary School |
68 | Not in DB | |
|
High School
Libertyville High School |
128 | Not in DB | |
Property History
| DATE: | EVENT: | PRICE: | SOURCE: |
|---|---|---|---|
| 5 May, 2016 | Sold | $855,000 | MRED MLS |
| 27 Mar, 2016 | Under contract | $895,000 | MRED MLS |
| 23 Dec, 2015 | Listed for sale | $895,000 | MRED MLS |
Room Specifics
Total Bedrooms: 5
Bedrooms Above Ground: 5
Bedrooms Below Ground: 0
Dimensions: —
Floor Type: Carpet
Dimensions: —
Floor Type: Carpet
Dimensions: —
Floor Type: Carpet
Dimensions: —
Floor Type: —
Full Bathrooms: 5
Bathroom Amenities: Whirlpool,Separate Shower,Double Sink
Bathroom in Basement: 1
Rooms: Bedroom 5,Eating Area,Office,Recreation Room
Basement Description: Finished
Other Specifics
| 3 | |
| Concrete Perimeter | |
| Side Drive | |
| Deck, Patio | |
| Lake Front | |
| 108 X 338 X 99 X 293 | |
| — | |
| Full | |
| Vaulted/Cathedral Ceilings, Bar-Wet, Hardwood Floors, In-Law Arrangement, First Floor Laundry | |
| — | |
| Not in DB | |
| Street Lights, Street Paved | |
| — | |
| — | |
| Wood Burning, Gas Starter |
Tax History
| Year | Property Taxes |
|---|---|
| 2016 | $18,309 |
Contact Agent
Nearby Similar Homes
Nearby Sold Comparables
Contact Agent
Listing Provided By
@properties






