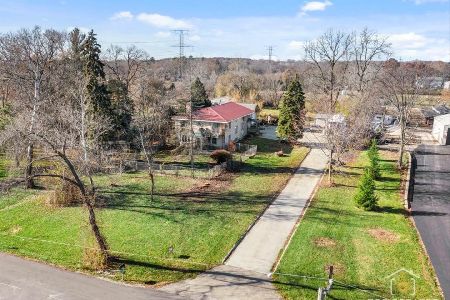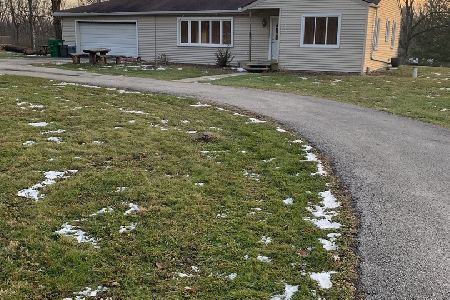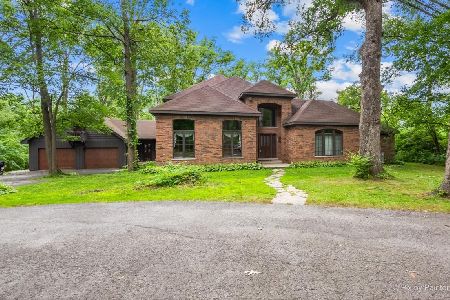14601 Walnut Avenue, Homer Glen, Illinois 60491
$950,000
|
Sold
|
|
| Status: | Closed |
| Sqft: | 4,595 |
| Cost/Sqft: | $207 |
| Beds: | 6 |
| Baths: | 6 |
| Year Built: | 2008 |
| Property Taxes: | $18,547 |
| Days On Market: | 1278 |
| Lot Size: | 2,30 |
Description
This sprawling brick/stone ranch that sits on 2.3 acres was completed in 2008. The home has 4 LARGE bedrooms, walk in closets, 4 full baths and 1 half bath on the main level. There is a circular drive that leads to the brick pavers and directly into front porch and main entrance! Only the best materials were used when completing the space. The front entrance with hardwood floors leads directly into the expansive family room complete with double sided stone surround fireplace and 12 foot ceiling. The oversized kitchen has cherry wood cabinets, enormous SS refrigerator/freezer, SS double over, SS warming drawer, and large pantry. The dining area has 12 foot ceilings and a wall of windows that overlooks the beautiful in ground pool. On the other side of the family room is the sunroom complete with slate floors, wall of windows to overlook property and 17 foot ceiling!. The first floor is complete with mudroom walk in shower accessed by 3.5 car garage. The perfect spot to clean pets and loved ones! The lower level is complete with media room, pool table space, full kitchen, full bar, 2 additional bedrooms, abundant storage and expansive mechanicals. The basement is a walk out that leads to brick paver deck. The home has (2) HVAC, (2) sump pumps, Osmosis system, fire sprinkler system, heated floors and WHOLE HOUSE GENERATOR! The home is ADA accessible and has an ELEVATOR! Home is being sold as is.
Property Specifics
| Single Family | |
| — | |
| — | |
| 2008 | |
| — | |
| — | |
| No | |
| 2.3 |
| Will | |
| — | |
| — / Not Applicable | |
| — | |
| — | |
| — | |
| 11483198 | |
| 1605044000230000 |
Nearby Schools
| NAME: | DISTRICT: | DISTANCE: | |
|---|---|---|---|
|
Grade School
Charles Reed Elementary School |
202 | — | |
|
Middle School
Oak Prairie Junior High School |
92 | Not in DB | |
|
High School
Lockport Township High School |
205 | Not in DB | |
Property History
| DATE: | EVENT: | PRICE: | SOURCE: |
|---|---|---|---|
| 9 Sep, 2022 | Sold | $950,000 | MRED MLS |
| 10 Aug, 2022 | Under contract | $949,000 | MRED MLS |
| 10 Aug, 2022 | Listed for sale | $949,000 | MRED MLS |
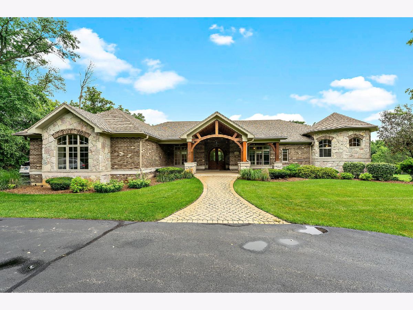
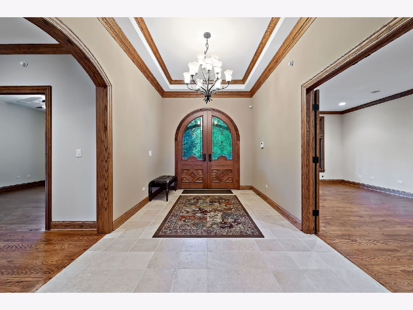
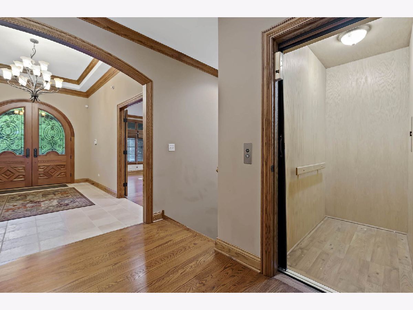
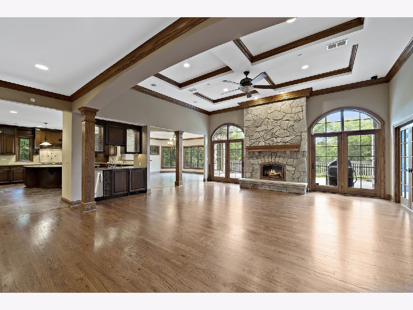
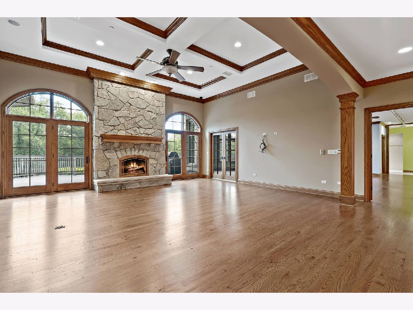
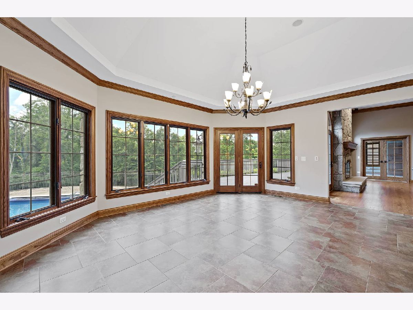
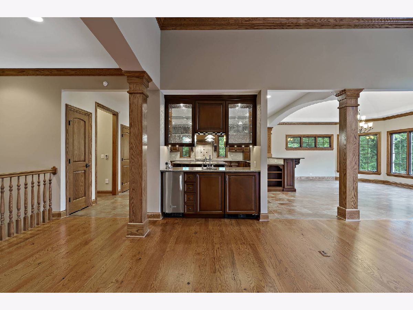
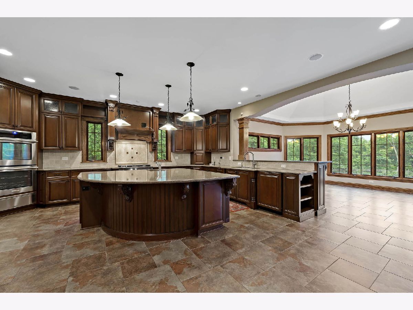
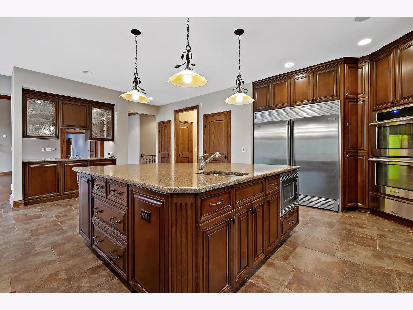
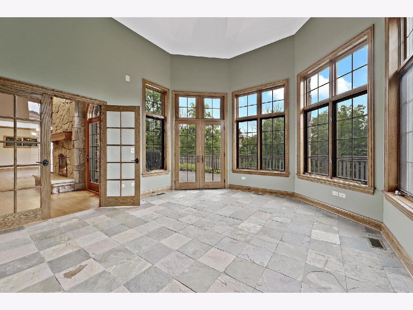
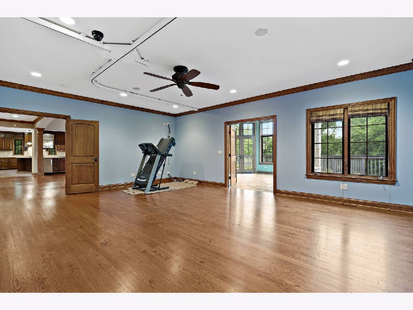
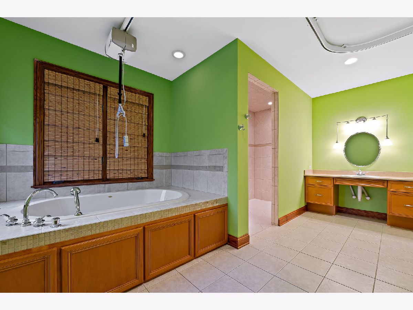
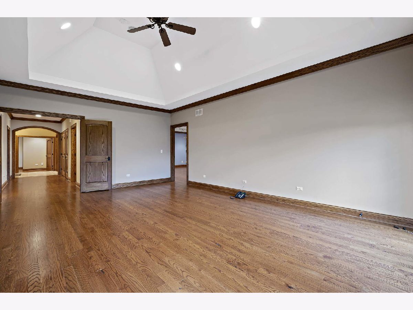
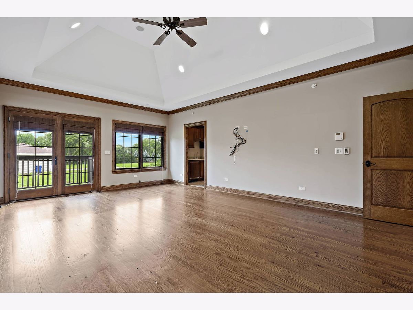
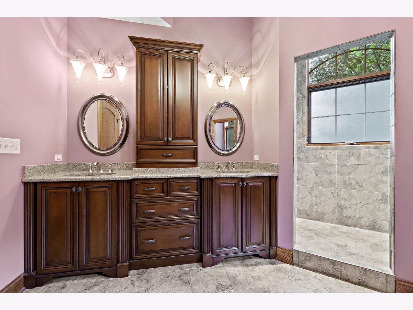
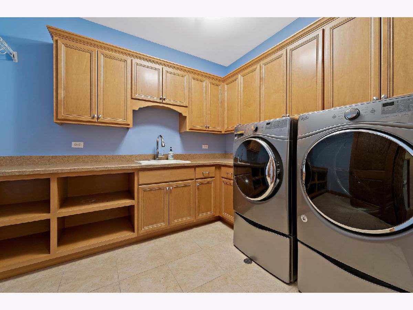
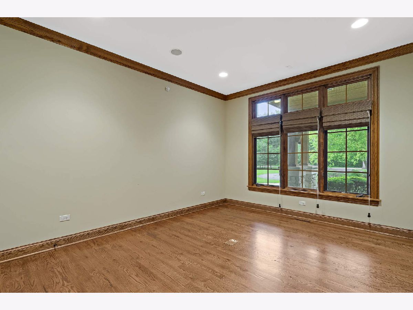
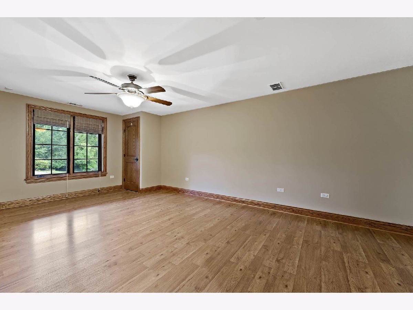
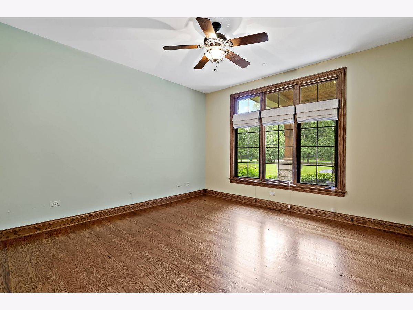
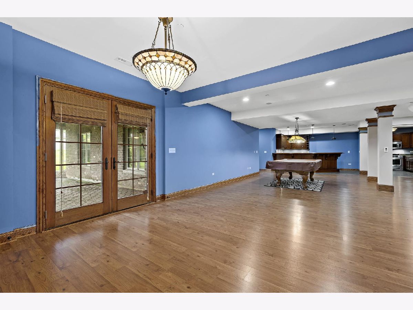
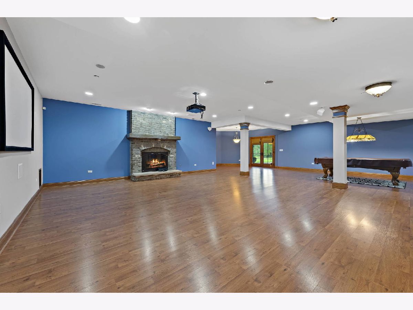
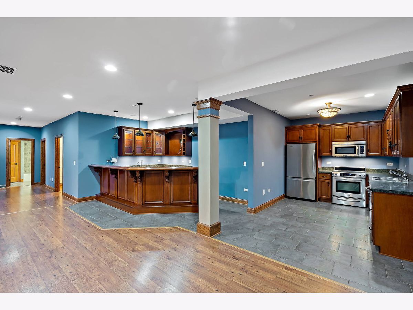
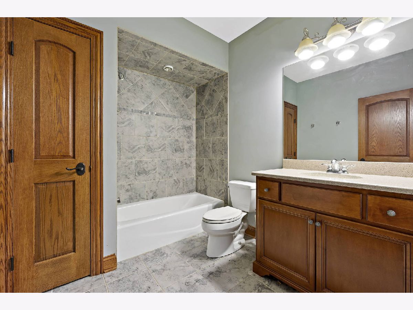
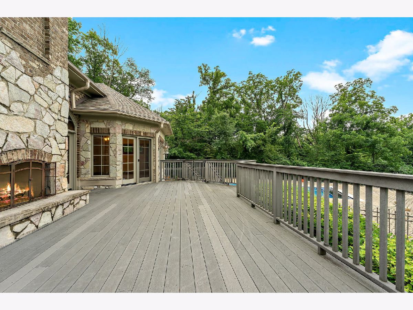
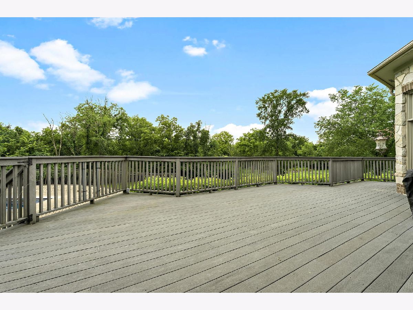
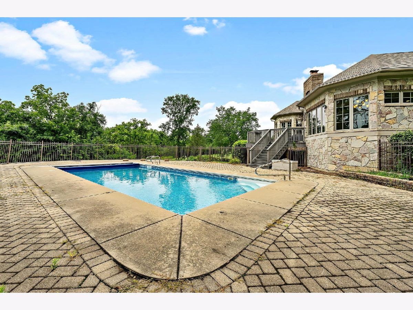
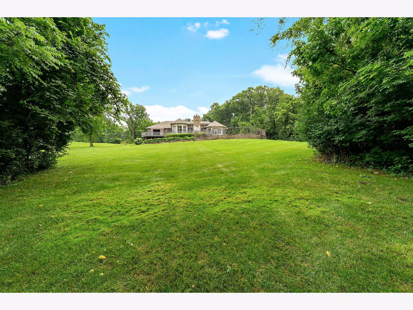
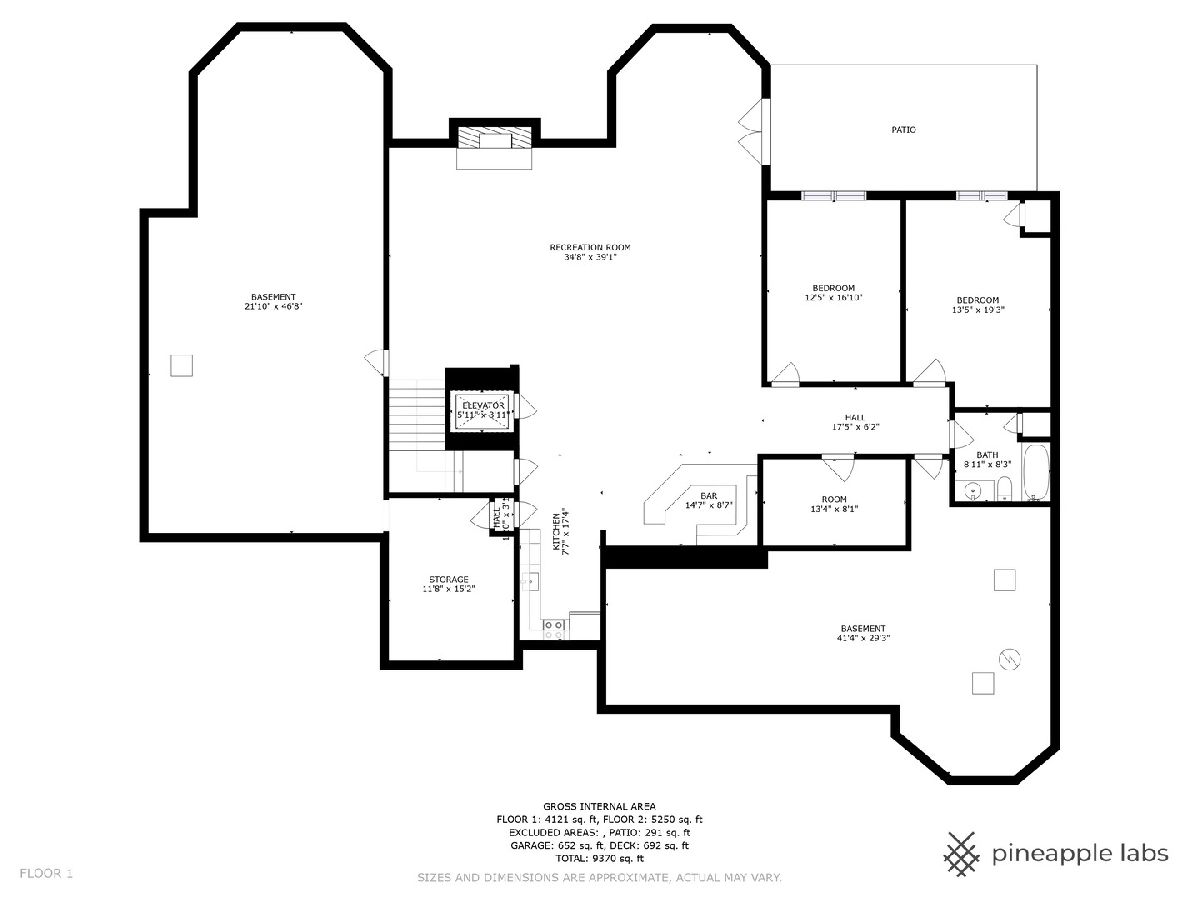
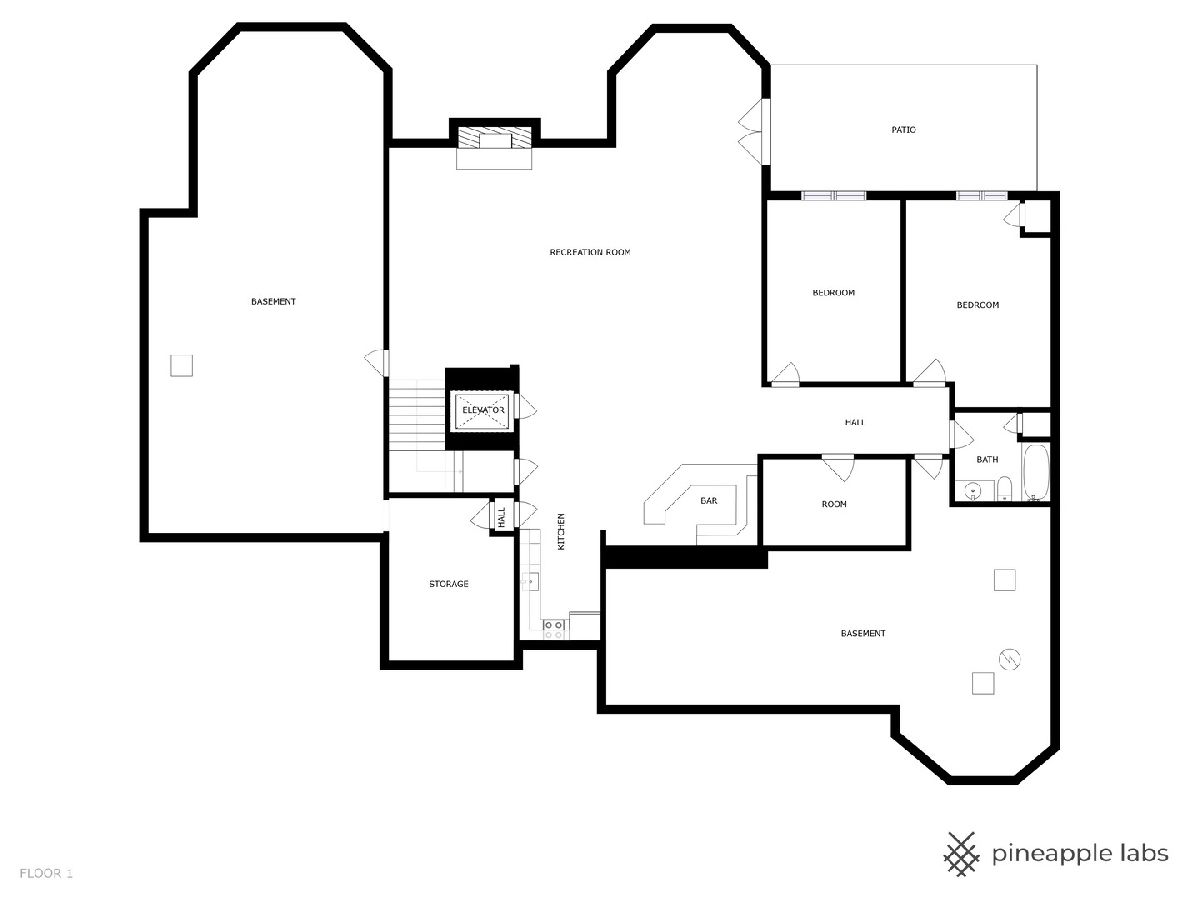
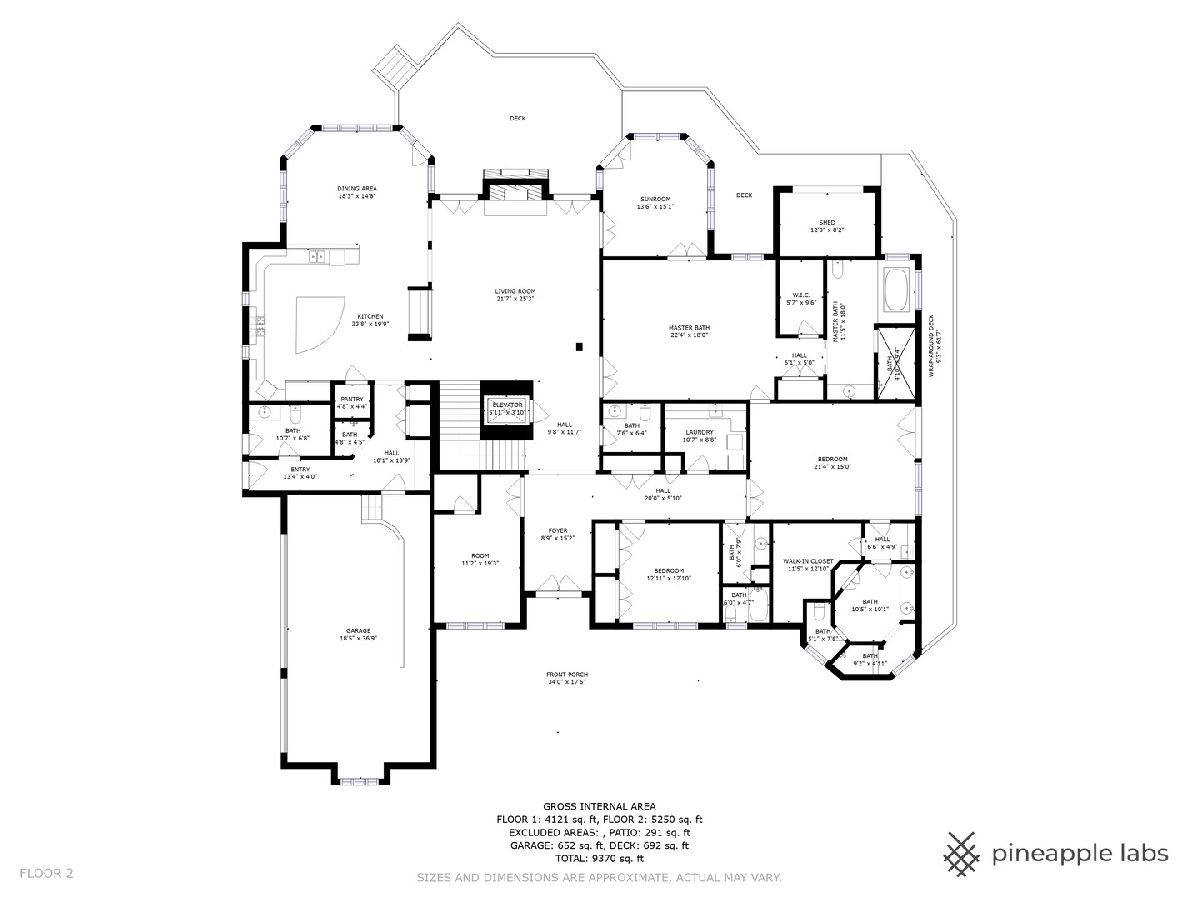
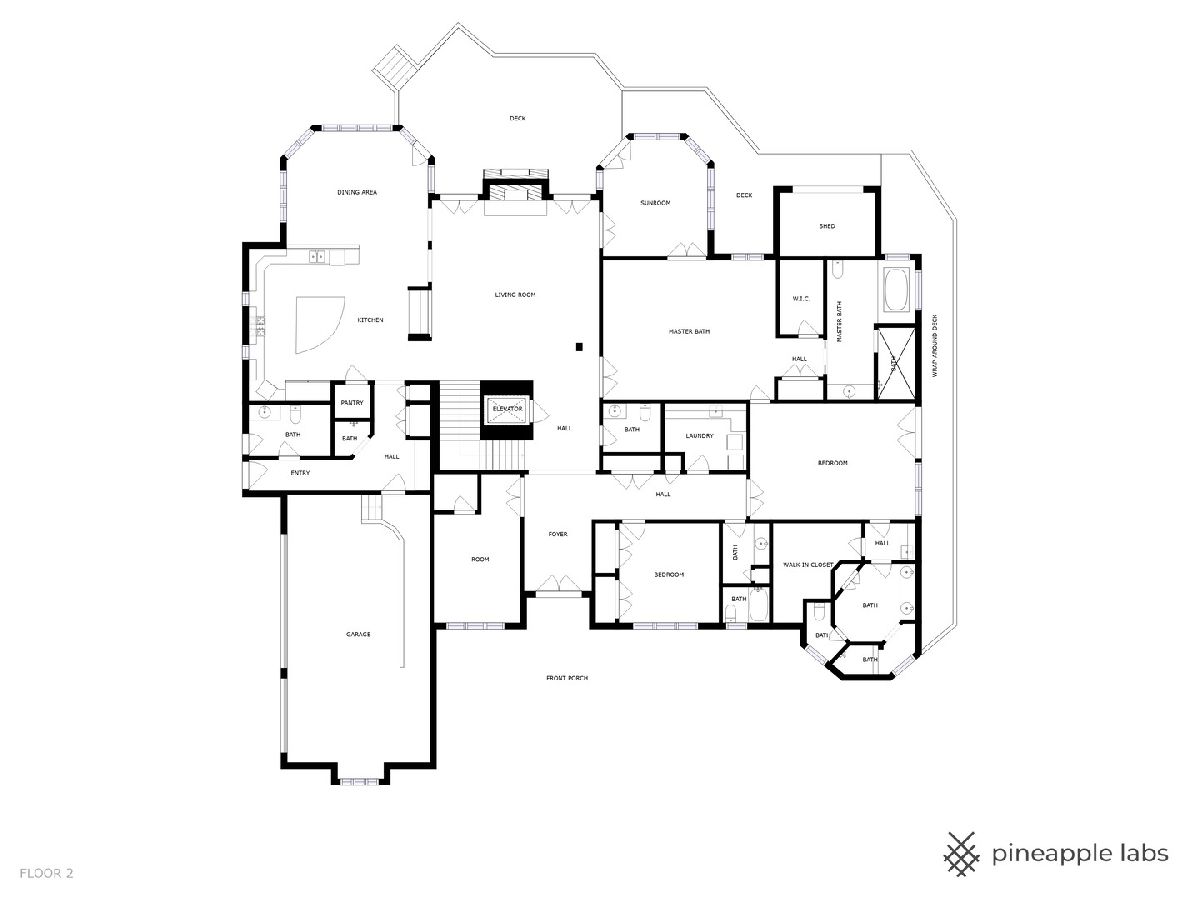
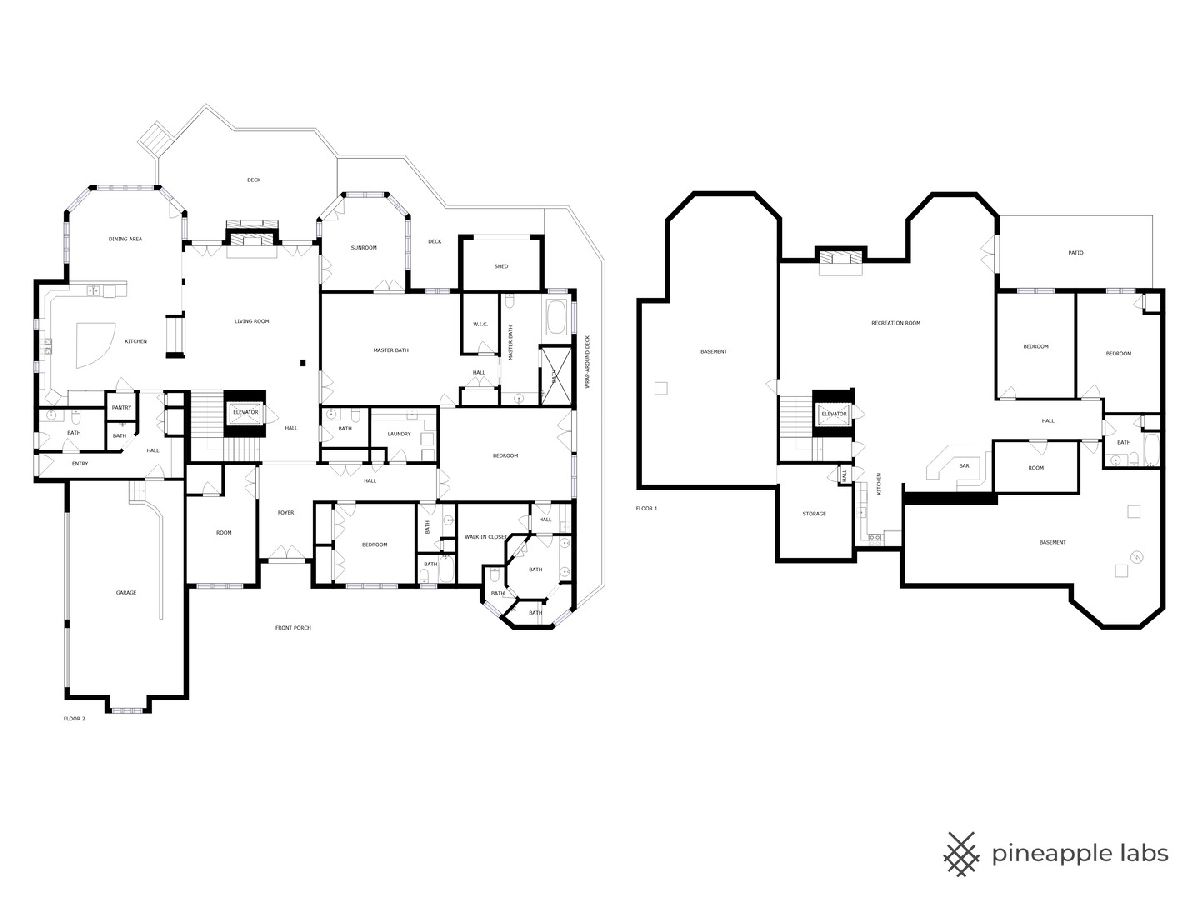
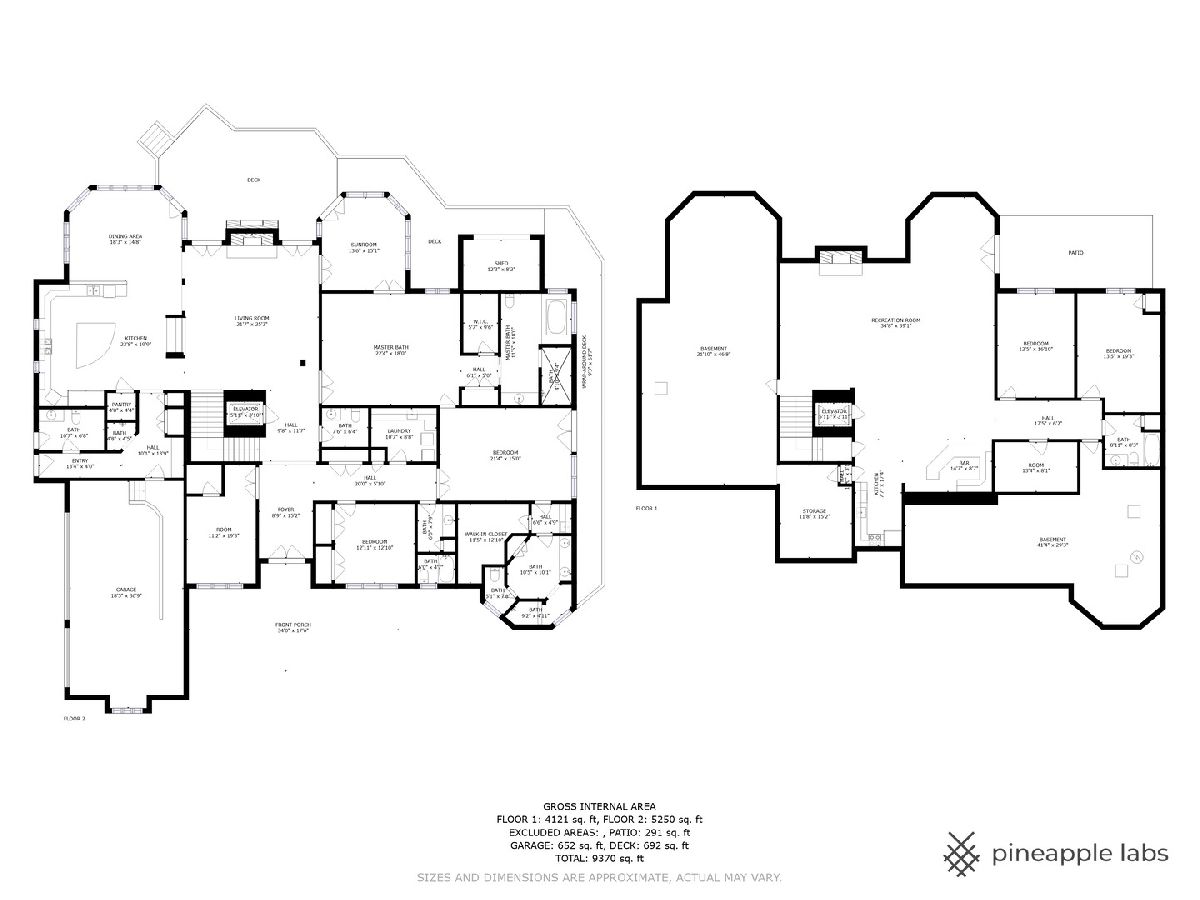
Room Specifics
Total Bedrooms: 6
Bedrooms Above Ground: 6
Bedrooms Below Ground: 0
Dimensions: —
Floor Type: —
Dimensions: —
Floor Type: —
Dimensions: —
Floor Type: —
Dimensions: —
Floor Type: —
Dimensions: —
Floor Type: —
Full Bathrooms: 6
Bathroom Amenities: Handicap Shower,Double Sink
Bathroom in Basement: 1
Rooms: —
Basement Description: Finished
Other Specifics
| 3.5 | |
| — | |
| — | |
| — | |
| — | |
| 163X577X142X58X674 | |
| — | |
| — | |
| — | |
| — | |
| Not in DB | |
| — | |
| — | |
| — | |
| — |
Tax History
| Year | Property Taxes |
|---|---|
| 2022 | $18,547 |
Contact Agent
Nearby Sold Comparables
Contact Agent
Listing Provided By
Coldwell Banker Realty

