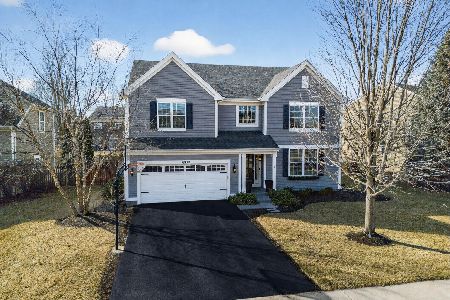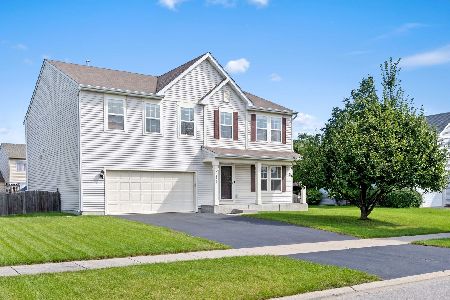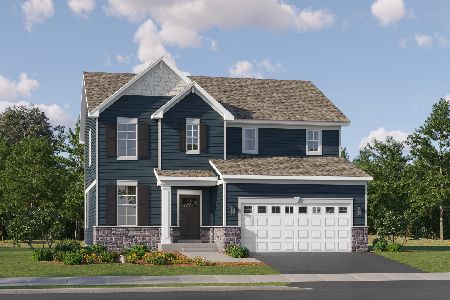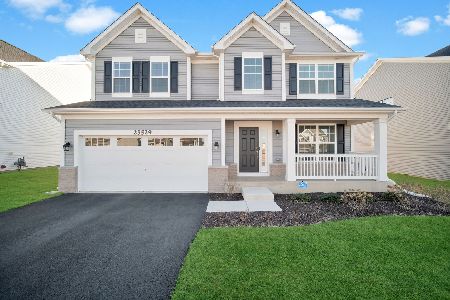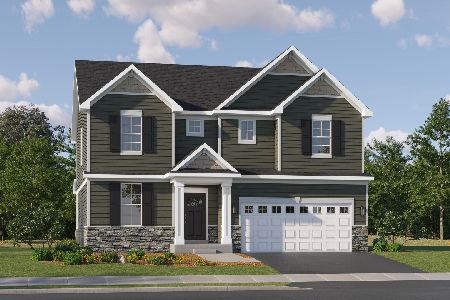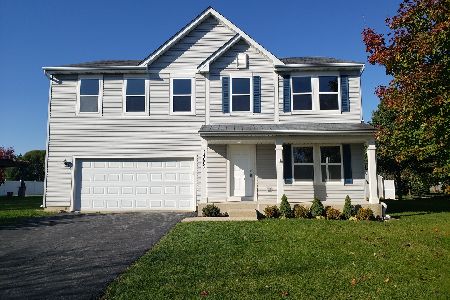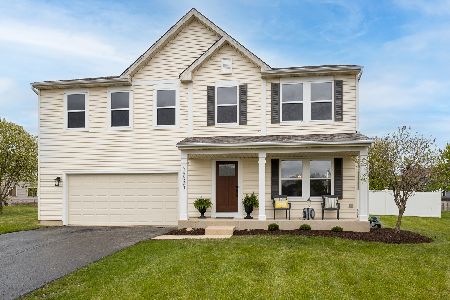14602 Independence Drive, Plainfield, Illinois 60544
$310,000
|
Sold
|
|
| Status: | Closed |
| Sqft: | 2,870 |
| Cost/Sqft: | $122 |
| Beds: | 4 |
| Baths: | 3 |
| Year Built: | 2005 |
| Property Taxes: | $8,600 |
| Days On Market: | 1682 |
| Lot Size: | 0,18 |
Description
Spacious 2-story Vista model 4 BD/2.5 BA located in sought after Liberty Grove. Features include huge second floor loft, 1st floor den, hardwood flooring in 1st floor living room; granite countertops in kitchen. Relax in the master bathroom with separated shower and bath tub. Conveniently located laundry room on 2nd floor. Full basement with endless potential. 2 car garage. Located close to shopping, access to I-55. Liberty Grove HOA with outdoor pool and play ground. Planfield High School and Lincoln Elementary School. MLS #11166088
Property Specifics
| Single Family | |
| — | |
| Traditional | |
| 2005 | |
| Full | |
| VISTA | |
| No | |
| 0.18 |
| Will | |
| Liberty Grove | |
| 48 / Monthly | |
| Other | |
| Lake Michigan,Public | |
| Public Sewer | |
| 11166088 | |
| 0603082020300000 |
Nearby Schools
| NAME: | DISTRICT: | DISTANCE: | |
|---|---|---|---|
|
Grade School
Lincoln Elementary School |
202 | — | |
|
Middle School
Ira Jones Middle School |
202 | Not in DB | |
|
High School
Plainfield North High School |
202 | Not in DB | |
Property History
| DATE: | EVENT: | PRICE: | SOURCE: |
|---|---|---|---|
| 20 Apr, 2015 | Under contract | $0 | MRED MLS |
| 3 Feb, 2015 | Listed for sale | $0 | MRED MLS |
| 28 Sep, 2017 | Under contract | $0 | MRED MLS |
| 16 Sep, 2017 | Listed for sale | $0 | MRED MLS |
| 3 Sep, 2021 | Sold | $310,000 | MRED MLS |
| 26 Aug, 2021 | Under contract | $350,000 | MRED MLS |
| 23 Jul, 2021 | Listed for sale | $350,000 | MRED MLS |
| 3 Feb, 2022 | Sold | $420,000 | MRED MLS |
| 15 Dec, 2021 | Under contract | $435,900 | MRED MLS |
| — | Last price change | $439,900 | MRED MLS |
| 4 Nov, 2021 | Listed for sale | $439,900 | MRED MLS |
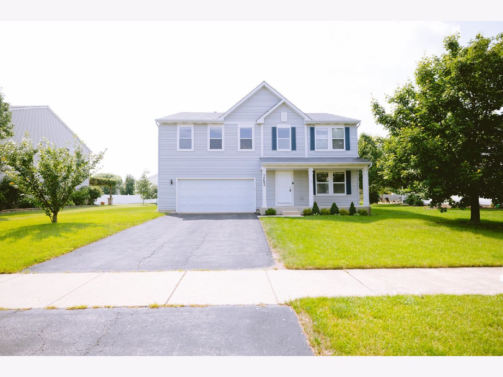
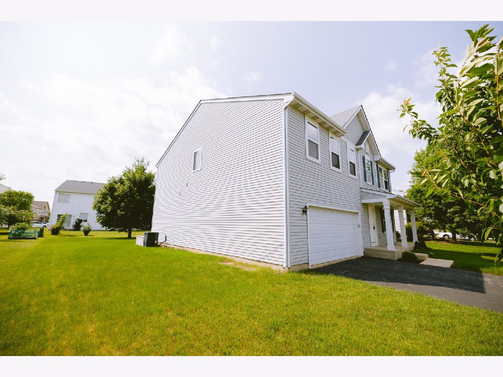
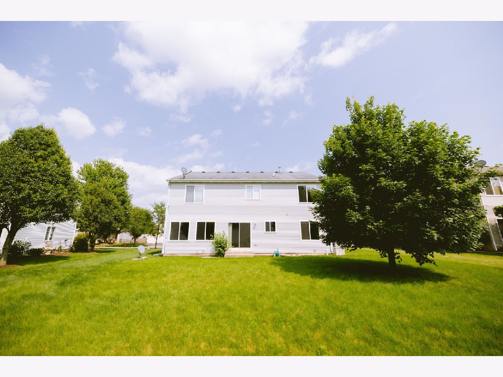
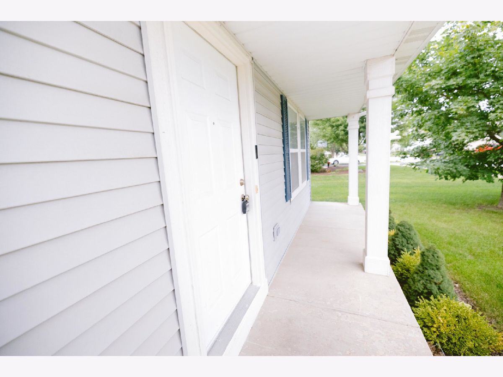
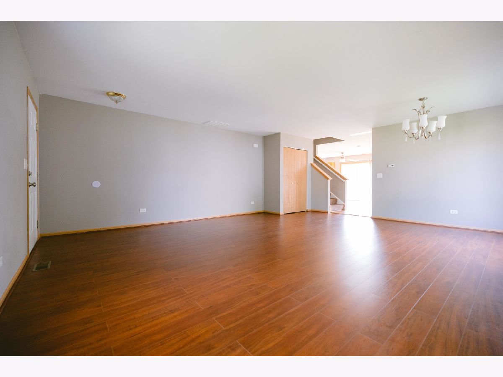
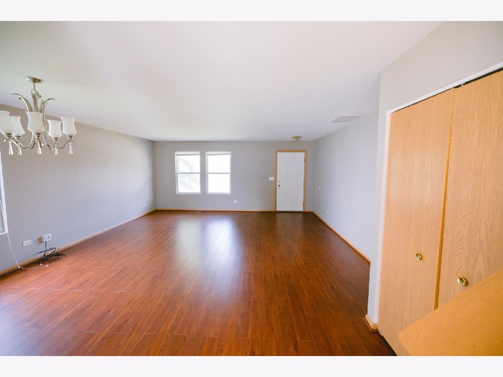
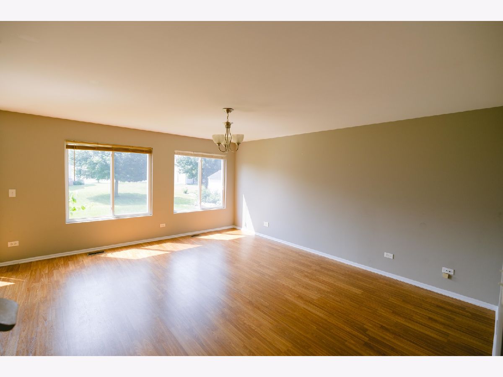
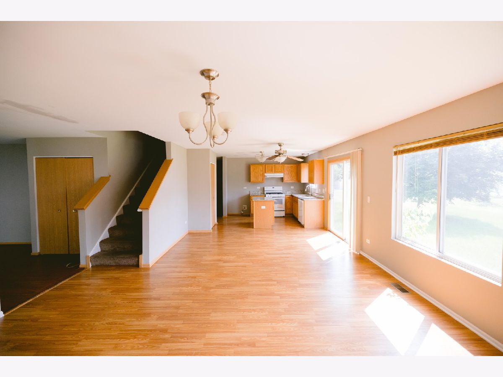
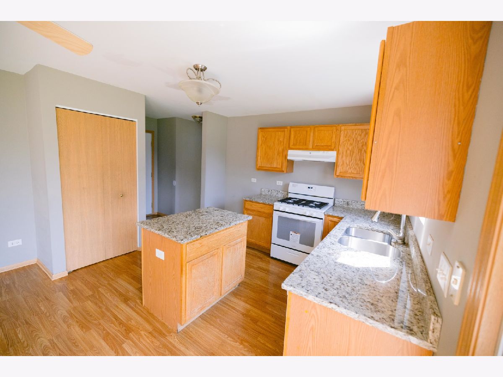
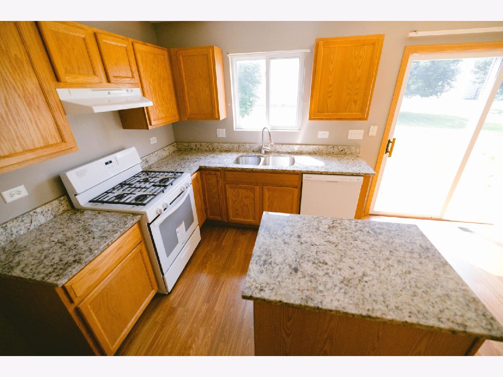
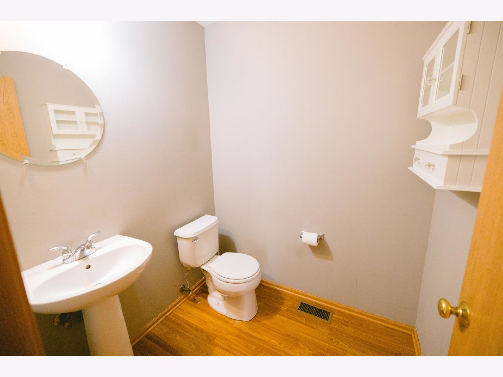
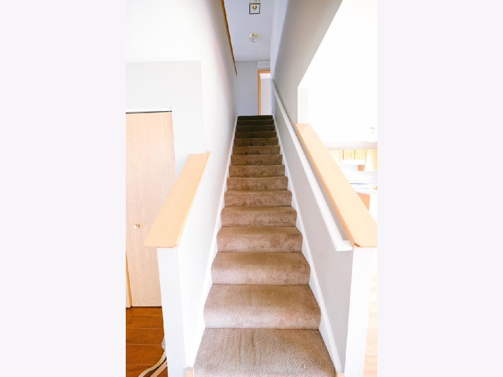
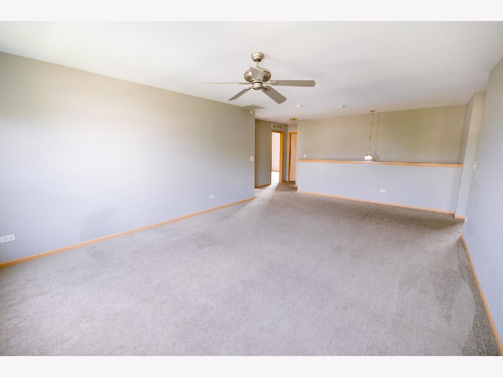
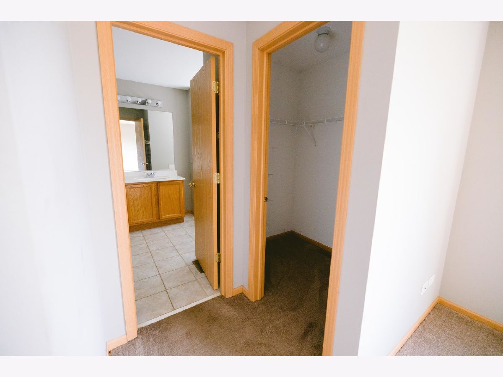
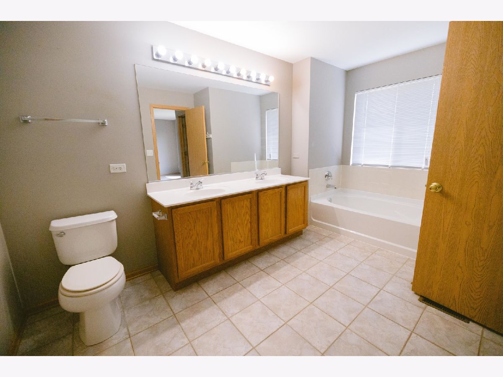
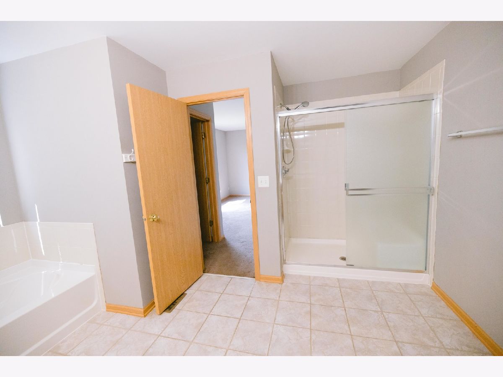
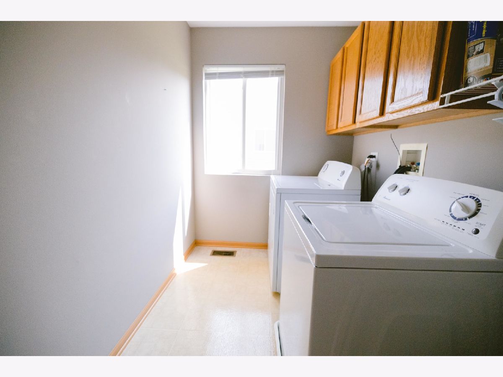
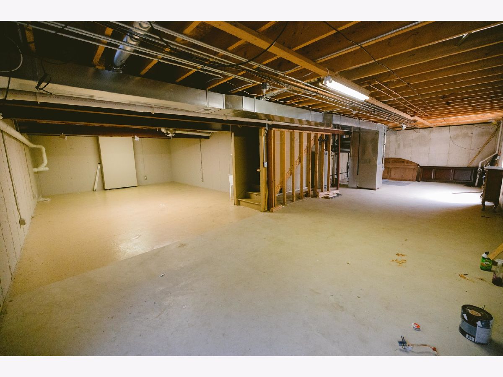
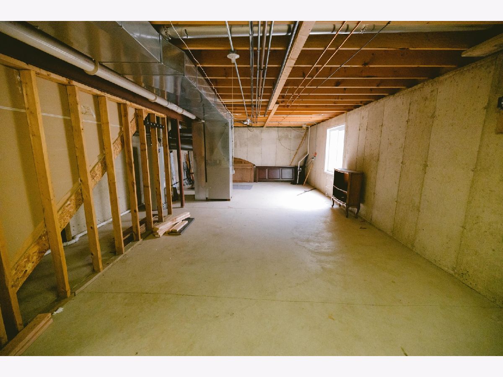
Room Specifics
Total Bedrooms: 4
Bedrooms Above Ground: 4
Bedrooms Below Ground: 0
Dimensions: —
Floor Type: Carpet
Dimensions: —
Floor Type: Carpet
Dimensions: —
Floor Type: Carpet
Full Bathrooms: 3
Bathroom Amenities: Separate Shower,Full Body Spray Shower,Soaking Tub
Bathroom in Basement: 0
Rooms: Den,Loft,Eating Area
Basement Description: Unfinished
Other Specifics
| 2 | |
| Concrete Perimeter | |
| Asphalt | |
| — | |
| — | |
| 7700 | |
| — | |
| Full | |
| Second Floor Laundry | |
| Range, Dishwasher, Washer, Dryer, Disposal | |
| Not in DB | |
| Park, Pool, Sidewalks, Street Lights, Street Paved | |
| — | |
| — | |
| — |
Tax History
| Year | Property Taxes |
|---|---|
| 2021 | $8,600 |
| 2022 | $8,610 |
Contact Agent
Nearby Similar Homes
Nearby Sold Comparables
Contact Agent
Listing Provided By
Metro Realty Inc.

