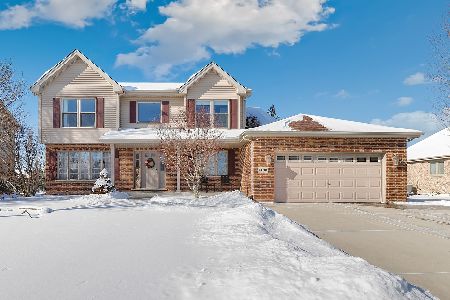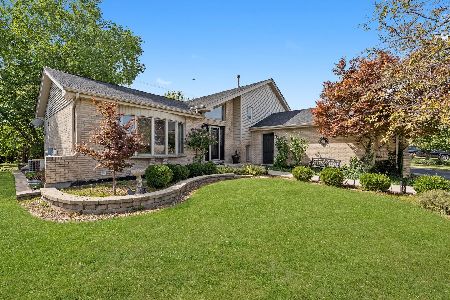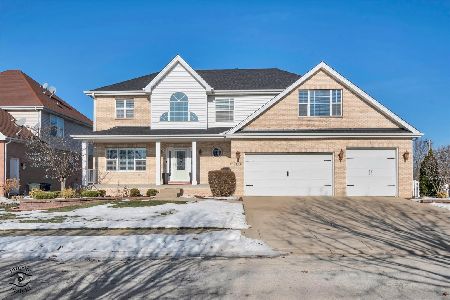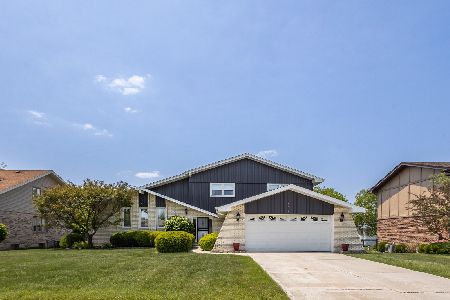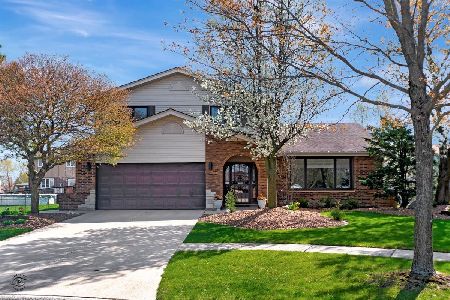14604 Appaloosa Lane, Homer Glen, Illinois 60491
$364,000
|
Sold
|
|
| Status: | Closed |
| Sqft: | 2,370 |
| Cost/Sqft: | $156 |
| Beds: | 4 |
| Baths: | 4 |
| Year Built: | 1986 |
| Property Taxes: | $7,388 |
| Days On Market: | 1870 |
| Lot Size: | 0,25 |
Description
So Much To Offer In This Fantastic Home! Spacious And Updated 4 Bedroom W/ Finished Basement. Dream Kitchen W/ White Cabinets, Granite Counters, Backsplash, 2 Tier Island W/ Breakfast Bar, All Stainless Appliances, And Slate Floors. Real Hardwood throughout First Floor. All New Stunning Fireplace In Family Room. Formal Living And Dining Room W/French Doors. Master Suite W/ Whirlpool Tub And Plenty of Closet Space. 6 Panel Doors & Trim. Updated Fixtures. New Carpet Throughout Second Floor. Finished Basement W/Bathroom, Laundry Room. High Efficiency Furnace And Hot Water Heater. Large Fenced Back Yard W/ Newer Swimming Pool And Deck, Tool Shed. Exterior Recently Painted. Landscape Updated. Close To Shopping, Schools. Perfect Location!
Property Specifics
| Single Family | |
| — | |
| English | |
| 1986 | |
| Partial | |
| — | |
| No | |
| 0.25 |
| Will | |
| — | |
| 0 / Not Applicable | |
| None | |
| Lake Michigan | |
| Public Sewer | |
| 10955286 | |
| 1605121110530000 |
Nearby Schools
| NAME: | DISTRICT: | DISTANCE: | |
|---|---|---|---|
|
Grade School
Goodings Grove School |
33C | — | |
|
Middle School
Homer Junior High School |
33C | Not in DB | |
|
High School
Lockport Township High School |
205 | Not in DB | |
Property History
| DATE: | EVENT: | PRICE: | SOURCE: |
|---|---|---|---|
| 11 Mar, 2016 | Sold | $310,000 | MRED MLS |
| 19 Jan, 2016 | Under contract | $329,900 | MRED MLS |
| — | Last price change | $328,995 | MRED MLS |
| 5 Oct, 2015 | Listed for sale | $344,000 | MRED MLS |
| 16 Feb, 2021 | Sold | $364,000 | MRED MLS |
| 2 Jan, 2021 | Under contract | $369,900 | MRED MLS |
| 17 Dec, 2020 | Listed for sale | $369,900 | MRED MLS |
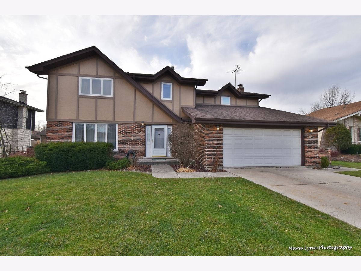
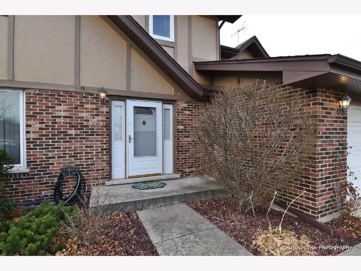
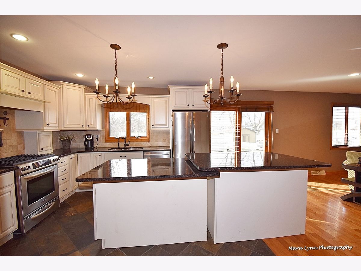
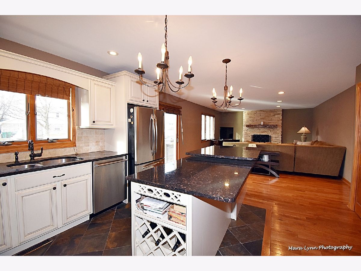
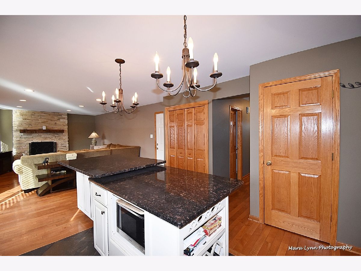
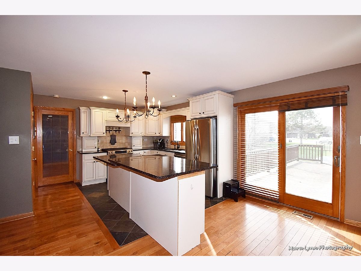
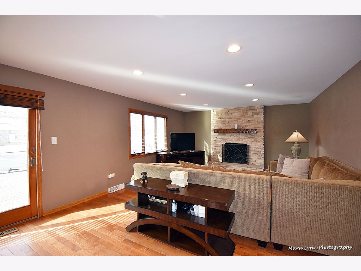
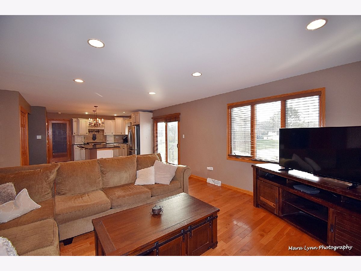
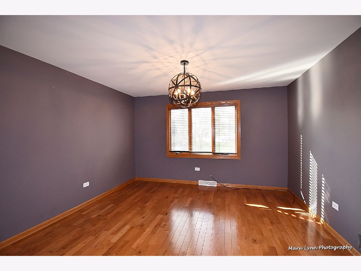
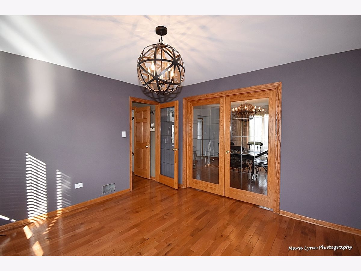
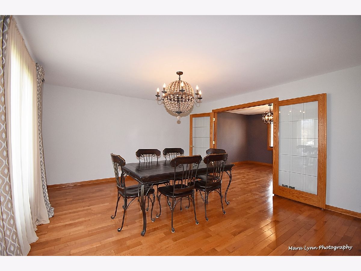
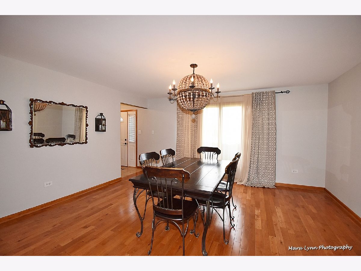
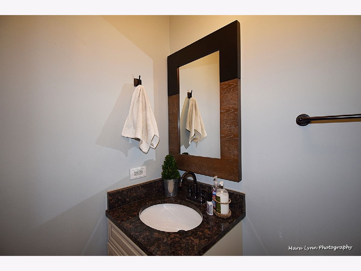
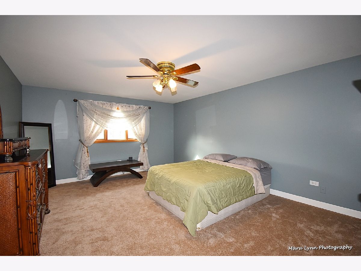
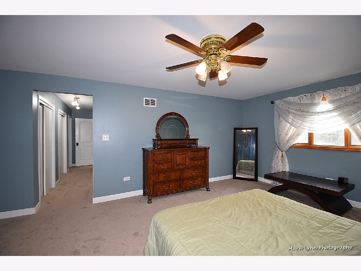
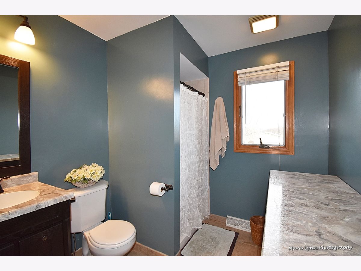
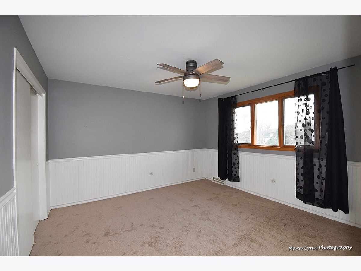
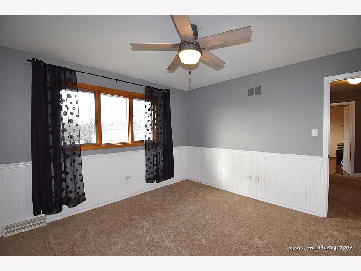
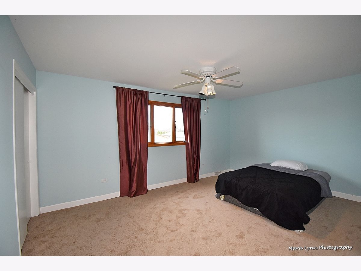
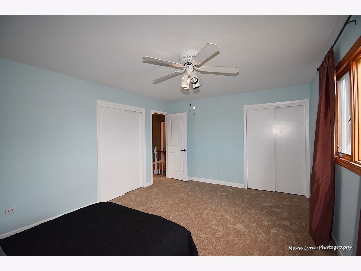
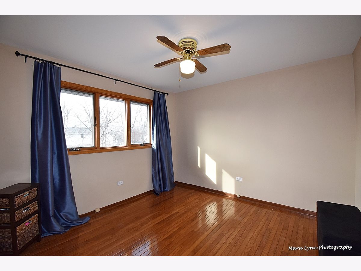
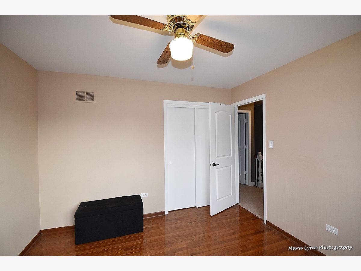
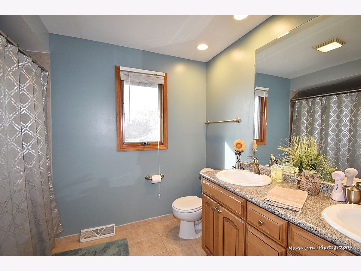
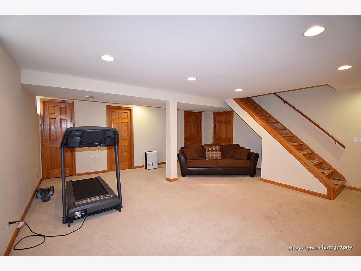
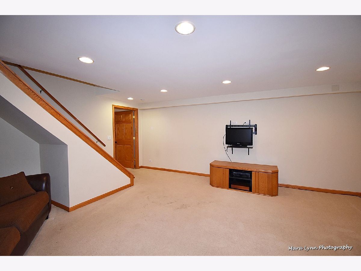
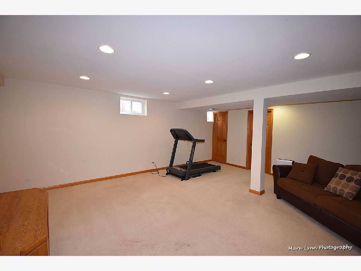
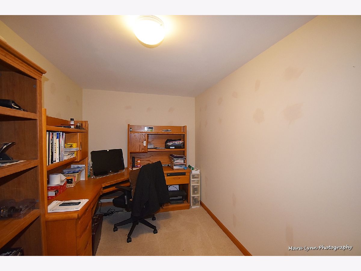
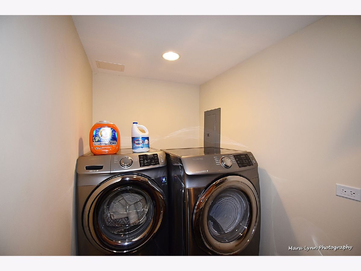
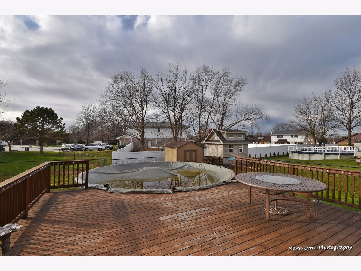
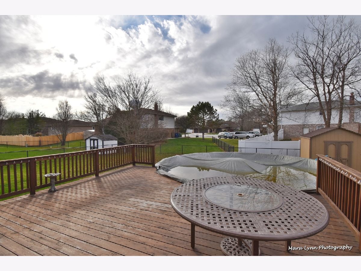
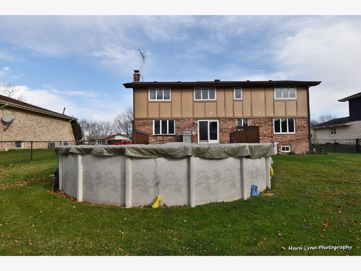
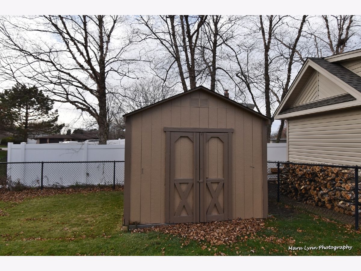
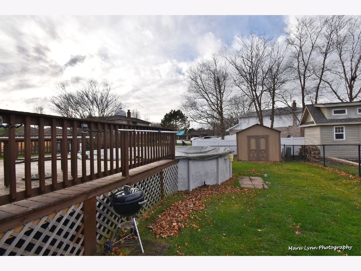
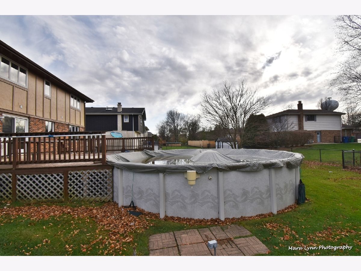
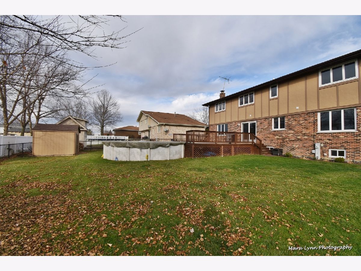
Room Specifics
Total Bedrooms: 4
Bedrooms Above Ground: 4
Bedrooms Below Ground: 0
Dimensions: —
Floor Type: Carpet
Dimensions: —
Floor Type: Carpet
Dimensions: —
Floor Type: Carpet
Full Bathrooms: 4
Bathroom Amenities: Whirlpool
Bathroom in Basement: 1
Rooms: Eating Area
Basement Description: Finished,Storage Space
Other Specifics
| 2.5 | |
| Concrete Perimeter | |
| Concrete | |
| Deck, Above Ground Pool | |
| Fenced Yard,Landscaped | |
| 80X135 | |
| Full,Unfinished | |
| Full | |
| Hardwood Floors | |
| Range, Microwave, Dishwasher, Refrigerator, Stainless Steel Appliance(s) | |
| Not in DB | |
| Curbs, Sidewalks, Street Lights, Street Paved | |
| — | |
| — | |
| Wood Burning, Gas Starter |
Tax History
| Year | Property Taxes |
|---|---|
| 2016 | $6,754 |
| 2021 | $7,388 |
Contact Agent
Nearby Similar Homes
Nearby Sold Comparables
Contact Agent
Listing Provided By
RE/MAX Professionals Select

