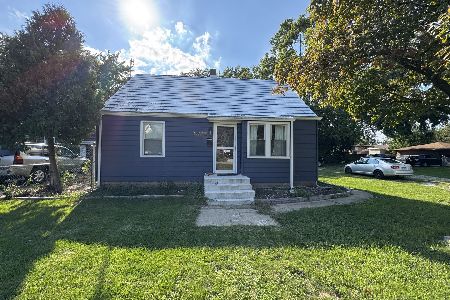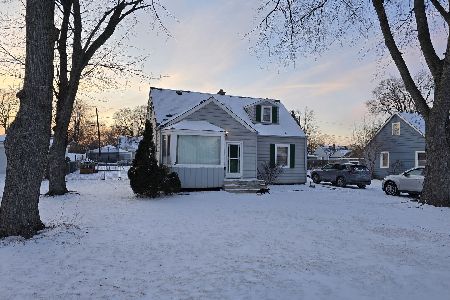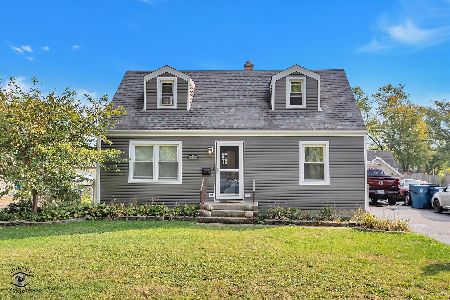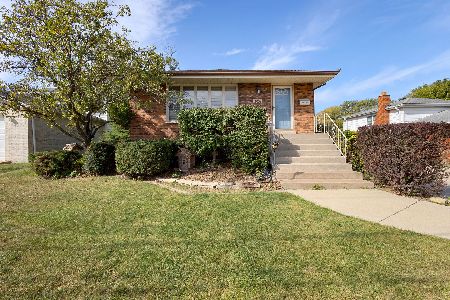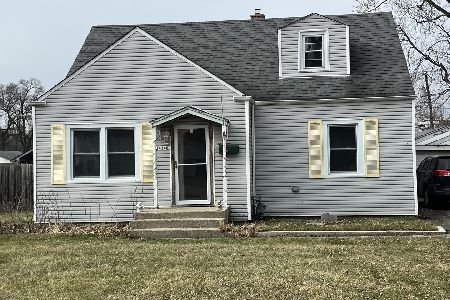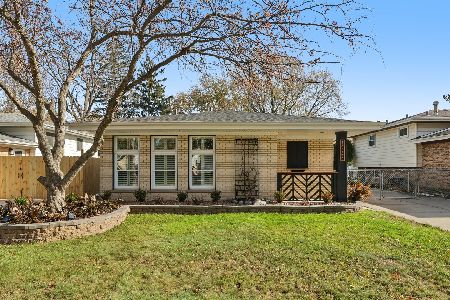14604 Kenton Avenue, Midlothian, Illinois 60445
$159,000
|
Sold
|
|
| Status: | Closed |
| Sqft: | 1,408 |
| Cost/Sqft: | $113 |
| Beds: | 3 |
| Baths: | 1 |
| Year Built: | 1946 |
| Property Taxes: | $1,221 |
| Days On Market: | 1757 |
| Lot Size: | 0,15 |
Description
Bring your decorating ideas! This home has been a meticulously maintained for the last 35 years. Enter the front door to 2 living rooms, originally another bedroom converted into a den/office/family room adjacent to the living room. First floor master/main bedroom with walk in closet, functional kitchen with eat in area, brand new stainless steal refrigerator. Step down into the separate laundry room with additional family room in back. 2nd floor hosts 2 large bedrooms with tons of storage, built in drawers and a large closet. The attached garage has room for 2 cars, built in work benches, storage and an old furnace. Newer windows, roof done in 2014, newer hot water heater. The back yard has tons of space and 2 oversized sheds for more storage!! Oak Forest School District! Close to shopping, I-294, I-57 and I-80. Walking distance to Metra station. Great home, needs updating, house is being sold AS IS!
Property Specifics
| Single Family | |
| — | |
| Cape Cod | |
| 1946 | |
| None | |
| — | |
| No | |
| 0.15 |
| Cook | |
| Midlothian Gardens | |
| — / Not Applicable | |
| None | |
| Lake Michigan,Public | |
| Public Sewer | |
| 11042344 | |
| 28101170110000 |
Nearby Schools
| NAME: | DISTRICT: | DISTANCE: | |
|---|---|---|---|
|
Grade School
Kerkstra Elementary School |
142 | — | |
|
Middle School
Hille Middle School |
142 | Not in DB | |
|
High School
Oak Forest High School |
228 | Not in DB | |
Property History
| DATE: | EVENT: | PRICE: | SOURCE: |
|---|---|---|---|
| 18 Jun, 2021 | Sold | $159,000 | MRED MLS |
| 14 May, 2021 | Under contract | $159,000 | MRED MLS |
| — | Last price change | $163,900 | MRED MLS |
| 5 Apr, 2021 | Listed for sale | $163,900 | MRED MLS |
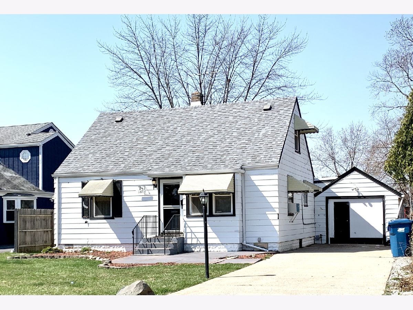
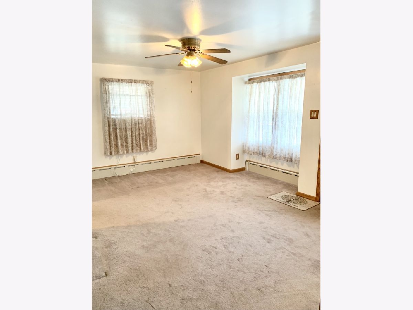
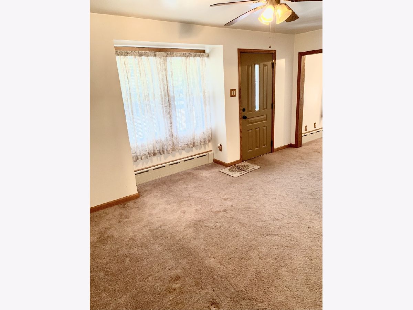
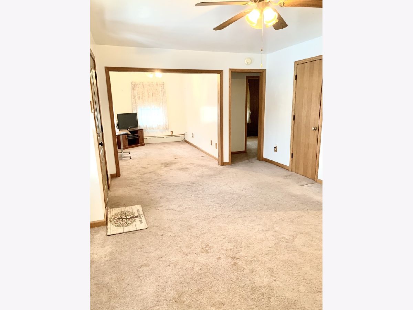
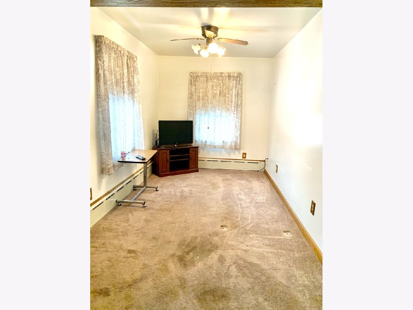
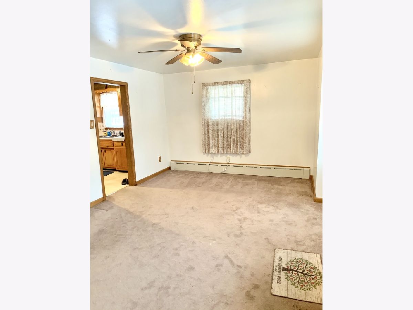
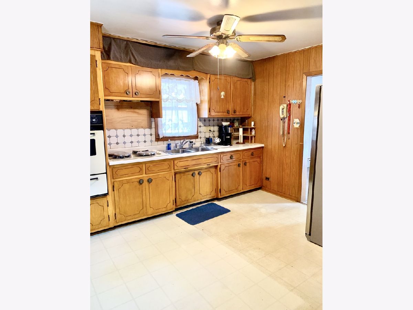
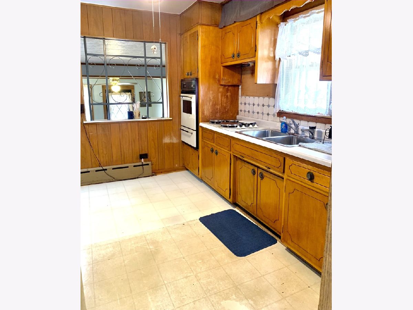
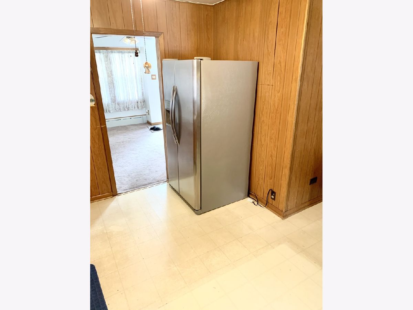
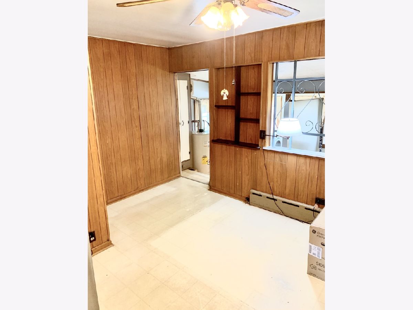
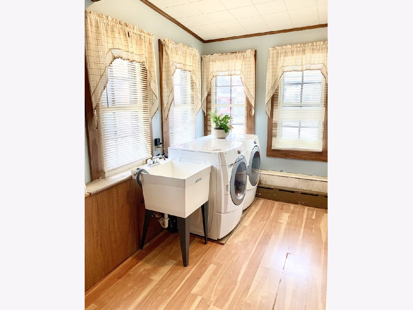
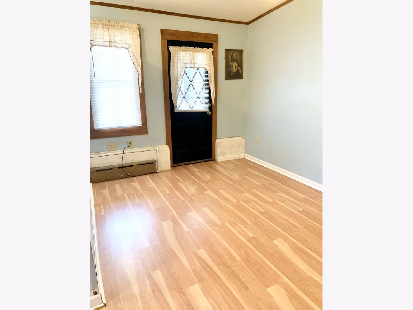
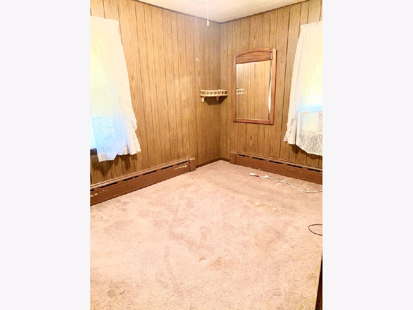
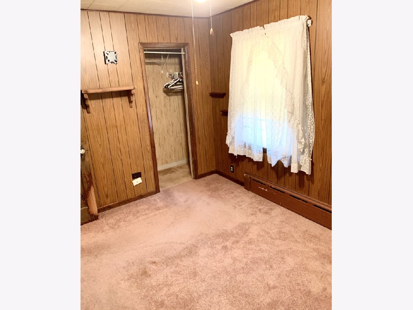
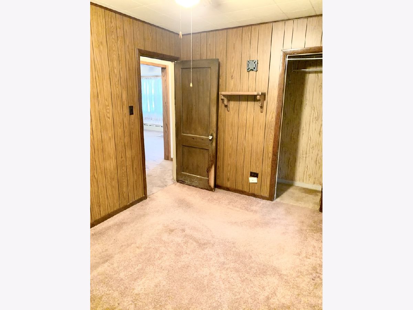
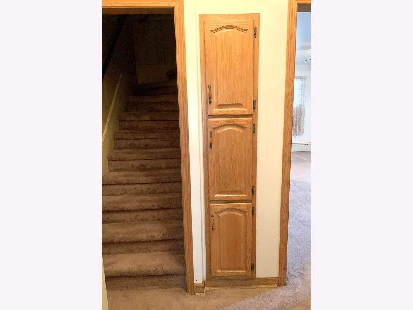
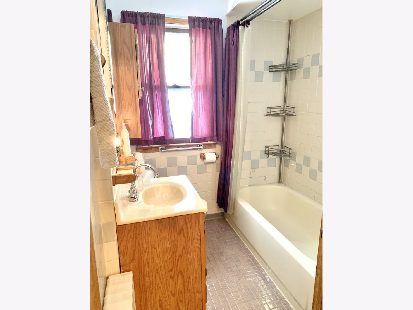
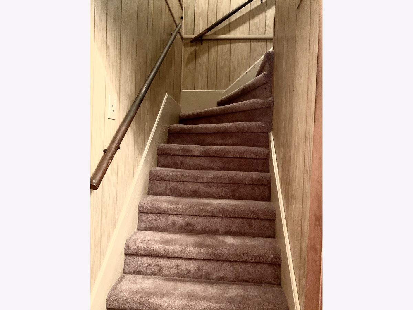
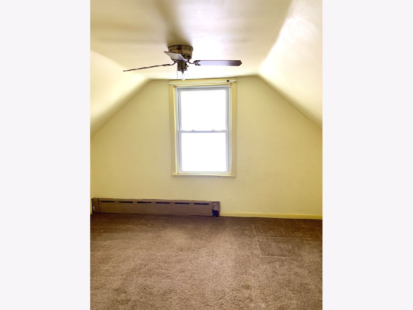
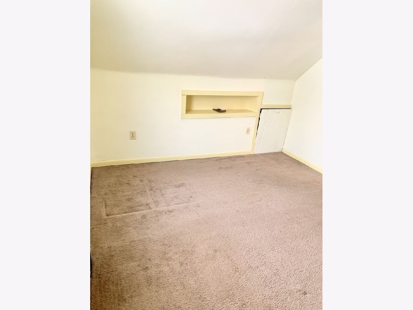
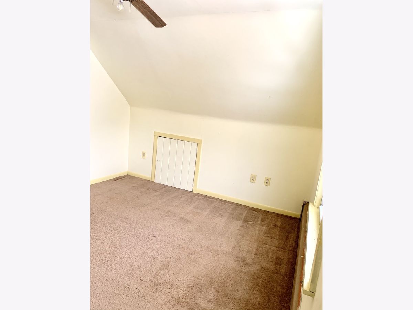
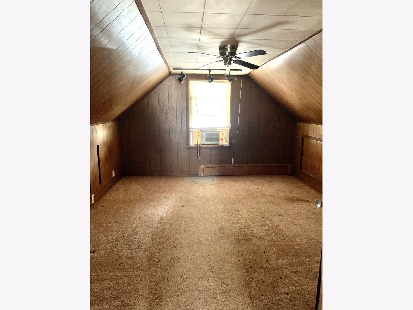
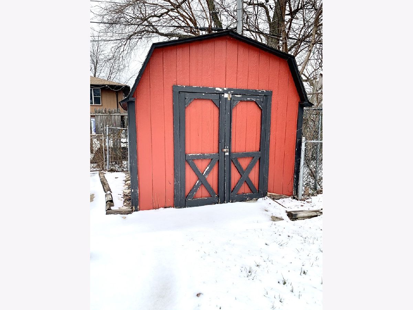
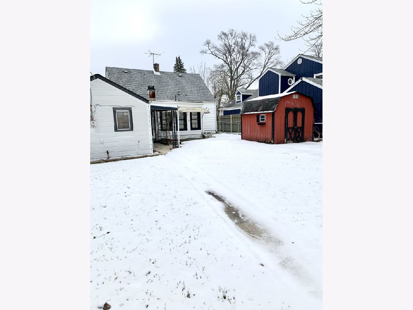
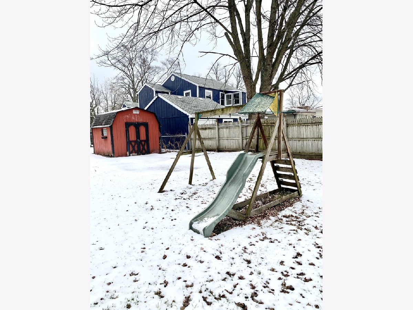
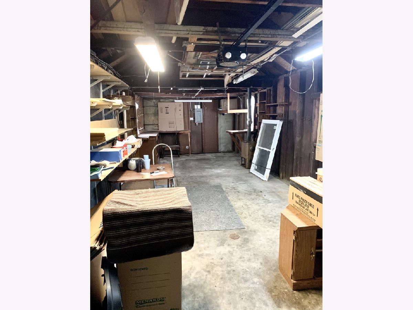
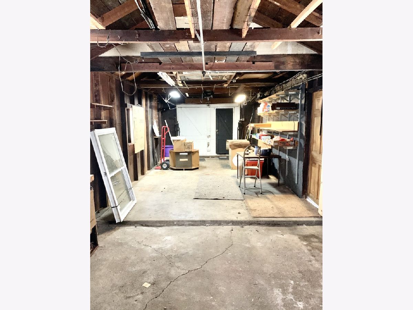
Room Specifics
Total Bedrooms: 3
Bedrooms Above Ground: 3
Bedrooms Below Ground: 0
Dimensions: —
Floor Type: Carpet
Dimensions: —
Floor Type: Carpet
Full Bathrooms: 1
Bathroom Amenities: —
Bathroom in Basement: —
Rooms: Bonus Room
Basement Description: Crawl
Other Specifics
| 2 | |
| — | |
| Concrete | |
| — | |
| — | |
| 50 X 135 | |
| — | |
| None | |
| First Floor Bedroom, First Floor Full Bath, Some Carpeting | |
| Double Oven, Range, Microwave, Refrigerator, Washer, Dryer, Stainless Steel Appliance(s), Cooktop, Built-In Oven, Gas Cooktop, Gas Oven, Wall Oven | |
| Not in DB | |
| — | |
| — | |
| — | |
| — |
Tax History
| Year | Property Taxes |
|---|---|
| 2021 | $1,221 |
Contact Agent
Nearby Similar Homes
Nearby Sold Comparables
Contact Agent
Listing Provided By
Real People Realty, Inc.

