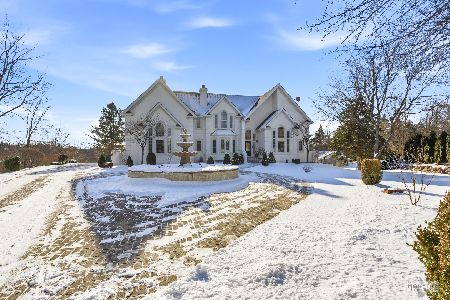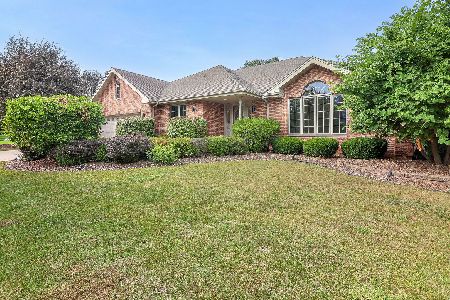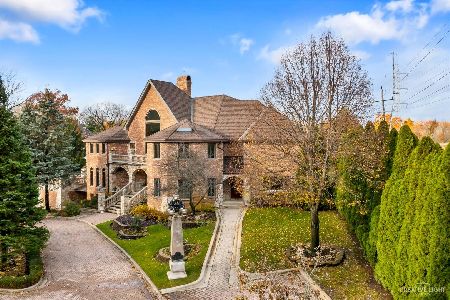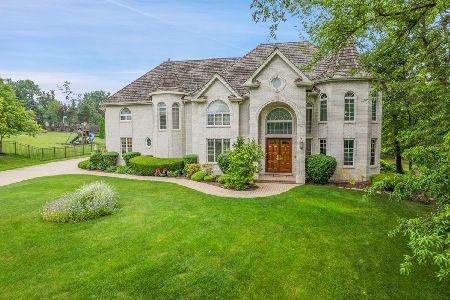14605 131st Street, Lemont, Illinois 60439
$995,000
|
Sold
|
|
| Status: | Closed |
| Sqft: | 4,542 |
| Cost/Sqft: | $263 |
| Beds: | 5 |
| Baths: | 7 |
| Year Built: | 1995 |
| Property Taxes: | $13,534 |
| Days On Market: | 1949 |
| Lot Size: | 1,92 |
Description
Magnificent, custom estate nestle on 1.8 picturesque acres with serene pond views, gardens and towering, mature trees. Incredibly private grounds and backyard. Constructed with the highest attention to detail with brick and stone construction, a grand staircase with custom stone columns, water features, an expansive balcony and a massive terrace perfect for entertaining. Spectacular exterior appointed with a circular brick driveway and an adjacent extended side driveway great for any car enthusiasts. Welcoming foyer with an incredible double sided, floor to ceiling fireplace and a brand new massive picture window that allows for natural sunlight. Dramatic great room/family room with an abundance of windows accented with stain glass detail, three skylights for optimal retention of sunlight and custom crown molding/mill work. Remarkable chefs kitchen completely updated with brand new custom cabinetry including seeded glass detail and elegant hardware, granite countertops, stainless steel appliances, beautiful subway tile backsplash, custom range hood with additional storage, cooking/baking station and a impressive island with farmhouse pendant lighting. A quaint eating area/breakfast area with custom bench seating and storage. RELATED LIVING opportunity on the main level with private entrance, kitchen and private full bathroom. Lavish master suite features a private balcony, his and her walk in closets with organizers, custom tray ceilings, additional spacious closet with stackable washer and dryer. Posh master bathroom with air soaking tub, separate shower, wonderful skylight and custom vanities. Additional three bedrooms on the second level (two with private UDPATED en suites) and plenty of closet space. Phenomenal finished lower level with gourmet's dream kitchen offers room for recreation, theatre, gaming, ample storage, full bathroom and an NEW added private half bath. Convenient location near shopping, dining, Metra, schools, parks, expressway access, and world renowned golf courses. Truly a beautiful estate for the discerning buyer seeking a home built with uncompromising quality and serenity.
Property Specifics
| Single Family | |
| — | |
| Traditional | |
| 1995 | |
| Full,Walkout | |
| CUSTOM | |
| Yes | |
| 1.92 |
| Cook | |
| — | |
| 0 / Not Applicable | |
| None | |
| Private Well | |
| Septic-Private | |
| 10896241 | |
| 22332020160000 |
Nearby Schools
| NAME: | DISTRICT: | DISTANCE: | |
|---|---|---|---|
|
Grade School
Oakwood Elementary School |
113A | — | |
|
Middle School
Old Quarry Middle School |
113A | Not in DB | |
|
High School
Lemont Twp High School |
210 | Not in DB | |
Property History
| DATE: | EVENT: | PRICE: | SOURCE: |
|---|---|---|---|
| 11 May, 2021 | Sold | $995,000 | MRED MLS |
| 13 Apr, 2021 | Under contract | $1,195,000 | MRED MLS |
| 8 Oct, 2020 | Listed for sale | $1,195,000 | MRED MLS |
| 4 Jan, 2022 | Sold | $1,050,000 | MRED MLS |
| 9 Dec, 2021 | Under contract | $1,250,000 | MRED MLS |
| 19 Nov, 2021 | Listed for sale | $1,250,000 | MRED MLS |
| 5 Dec, 2025 | Sold | $1,350,000 | MRED MLS |
| 23 Oct, 2025 | Under contract | $1,299,000 | MRED MLS |
| 21 Oct, 2025 | Listed for sale | $1,299,000 | MRED MLS |

Room Specifics
Total Bedrooms: 5
Bedrooms Above Ground: 5
Bedrooms Below Ground: 0
Dimensions: —
Floor Type: Hardwood
Dimensions: —
Floor Type: Hardwood
Dimensions: —
Floor Type: Hardwood
Dimensions: —
Floor Type: —
Full Bathrooms: 7
Bathroom Amenities: Separate Shower,Double Sink,Soaking Tub
Bathroom in Basement: 1
Rooms: Kitchen,Bedroom 5,Foyer,Media Room,Office,Recreation Room,Storage,Terrace
Basement Description: Finished,Exterior Access
Other Specifics
| 3 | |
| Concrete Perimeter | |
| Brick,Circular | |
| Deck, Roof Deck, Brick Paver Patio, Storms/Screens, Fire Pit, Invisible Fence | |
| Landscaped,Pond(s),Stream(s),Wooded,Mature Trees | |
| 242X337X259X337 | |
| Full,Unfinished | |
| Full | |
| Vaulted/Cathedral Ceilings, Skylight(s), Bar-Wet, Hardwood Floors, First Floor Bedroom, In-Law Arrangement, First Floor Full Bath, Walk-In Closet(s), Beamed Ceilings | |
| Double Oven, Microwave, Dishwasher, Refrigerator, High End Refrigerator, Washer, Dryer, Disposal, Stainless Steel Appliance(s), Wine Refrigerator, Range Hood | |
| Not in DB | |
| Curbs, Gated, Street Lights, Street Paved | |
| — | |
| — | |
| Double Sided, Wood Burning, Gas Starter |
Tax History
| Year | Property Taxes |
|---|---|
| 2021 | $13,534 |
| 2022 | $13,663 |
| 2025 | $17,671 |
Contact Agent
Nearby Similar Homes
Nearby Sold Comparables
Contact Agent
Listing Provided By
Realty Executives Elite








