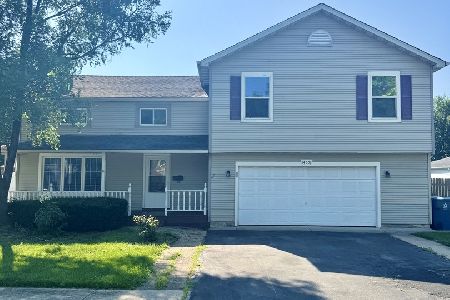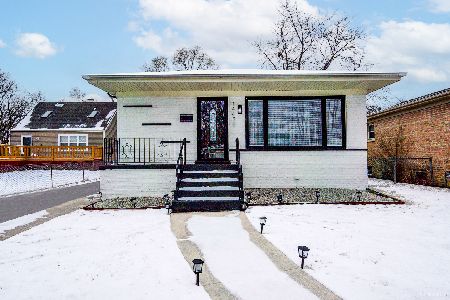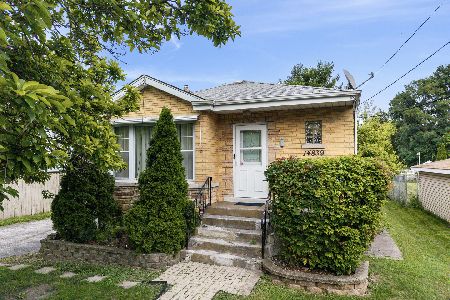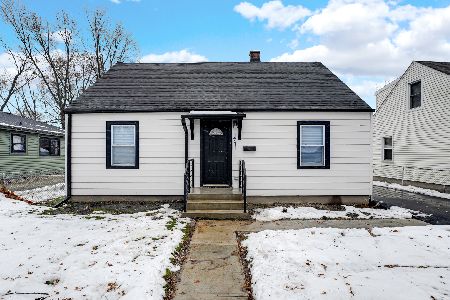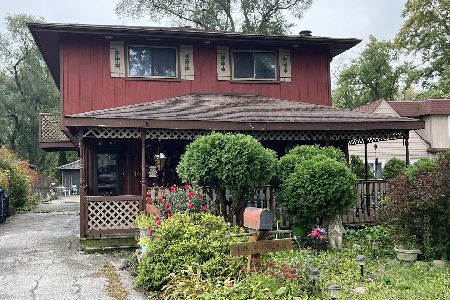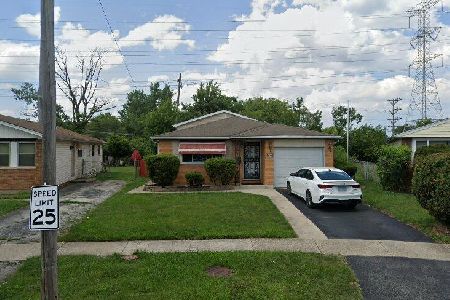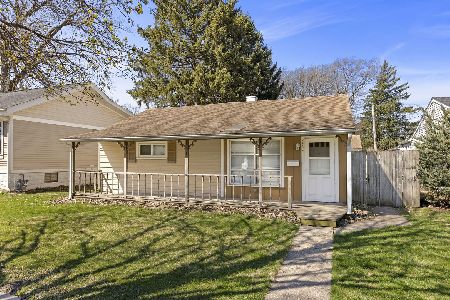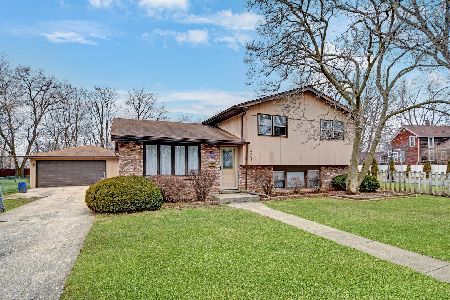14606 Millard Avenue, Midlothian, Illinois 60445
$135,000
|
Sold
|
|
| Status: | Closed |
| Sqft: | 0 |
| Cost/Sqft: | — |
| Beds: | 3 |
| Baths: | 1 |
| Year Built: | 1954 |
| Property Taxes: | $247 |
| Days On Market: | 2437 |
| Lot Size: | 0,17 |
Description
Marvelously maintained three bedroom, one bath ranch now available on a spacious corner lot. This home is perfect for starters looking for their first home, commuters in need of the Metra lot for downtown access, or for anyone looking to downsize to one level living! The large Living Room offers a beautiful fireplace for those cozy nights! The large eat-in kitchen offers informal table space as well. The addition connects the now attached one car garage with the laundry room and a third bedroom for plenty of space. All appliances will stay with the home as well!
Property Specifics
| Single Family | |
| — | |
| Ranch | |
| 1954 | |
| None | |
| — | |
| No | |
| 0.17 |
| Cook | |
| — | |
| 0 / Not Applicable | |
| None | |
| Lake Michigan | |
| Public Sewer | |
| 10376259 | |
| 28111270050000 |
Nearby Schools
| NAME: | DISTRICT: | DISTANCE: | |
|---|---|---|---|
|
Grade School
Springfield Elementary School |
143 | — | |
|
Middle School
Central Park Elementary School |
143 | Not in DB | |
|
High School
Bremen High School |
228 | Not in DB | |
Property History
| DATE: | EVENT: | PRICE: | SOURCE: |
|---|---|---|---|
| 26 Jun, 2019 | Sold | $135,000 | MRED MLS |
| 21 May, 2019 | Under contract | $134,900 | MRED MLS |
| 10 May, 2019 | Listed for sale | $134,900 | MRED MLS |
Room Specifics
Total Bedrooms: 3
Bedrooms Above Ground: 3
Bedrooms Below Ground: 0
Dimensions: —
Floor Type: Carpet
Dimensions: —
Floor Type: Carpet
Full Bathrooms: 1
Bathroom Amenities: —
Bathroom in Basement: 0
Rooms: No additional rooms
Basement Description: Slab
Other Specifics
| 1.5 | |
| Concrete Perimeter | |
| — | |
| — | |
| Corner Lot,Irregular Lot | |
| 128' X 175' X 122' | |
| — | |
| None | |
| — | |
| Range, Dishwasher, Refrigerator, Washer, Dryer | |
| Not in DB | |
| — | |
| — | |
| — | |
| Wood Burning |
Tax History
| Year | Property Taxes |
|---|---|
| 2019 | $247 |
Contact Agent
Nearby Similar Homes
Nearby Sold Comparables
Contact Agent
Listing Provided By
Harthside Realtors, Inc.

