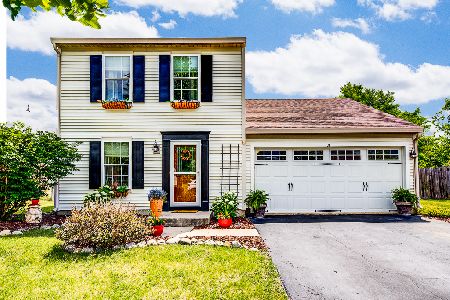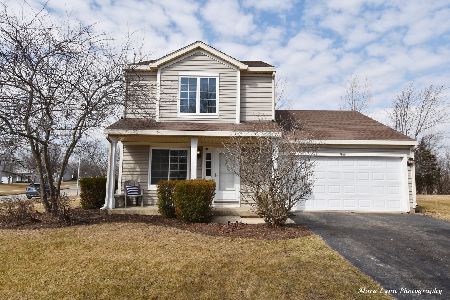1461 Burke Lane, South Elgin, Illinois 60177
$237,000
|
Sold
|
|
| Status: | Closed |
| Sqft: | 1,425 |
| Cost/Sqft: | $168 |
| Beds: | 3 |
| Baths: | 2 |
| Year Built: | 1997 |
| Property Taxes: | $5,686 |
| Days On Market: | 2385 |
| Lot Size: | 0,22 |
Description
This beautiful 2-story home with 3 bedrooms, 1.1 baths, eat-in kitchen, living room, family room, 2-car heated garage, an open floor plan, contemporary color palette & lots of natural light awaits its new owner. Beautifully renovated from top to bottom & shows like a model! Like new construction without the wait ~ SO MUCH NEW: roof, windows, furnace & A/C, vinyl plank flooring throughout main level, ceramic tile in shared master bath & carpeting in all bedrooms & stairs, updated kitchen with additional cabinets, stainless appliances, granite counter top, updated baths, freshly painted, 6-panel bi-fold closet doors, door hardware, most light fixtures, etc. See Features sheet in add'l docs section for a complete list of upgrades/improvements. Expansive landscaped yard with vegetable garden area provides plenty of space for customizing your outdoor living needs & wants. Walking distance to park & school. Short driving distance to shopping, golfing, & Elgin Community college. Welcome home!
Property Specifics
| Single Family | |
| — | |
| Colonial | |
| 1997 | |
| None | |
| VICTORY | |
| No | |
| 0.22 |
| Kane | |
| Heartland Meadows | |
| 0 / Not Applicable | |
| None | |
| Public | |
| Public Sewer | |
| 10454189 | |
| 0628483013 |
Nearby Schools
| NAME: | DISTRICT: | DISTANCE: | |
|---|---|---|---|
|
Grade School
Fox Meadow Elementary School |
46 | — | |
|
Middle School
Kenyon Woods Middle School |
46 | Not in DB | |
|
High School
South Elgin High School |
46 | Not in DB | |
Property History
| DATE: | EVENT: | PRICE: | SOURCE: |
|---|---|---|---|
| 29 Aug, 2019 | Sold | $237,000 | MRED MLS |
| 22 Jul, 2019 | Under contract | $239,900 | MRED MLS |
| 17 Jul, 2019 | Listed for sale | $239,900 | MRED MLS |
Room Specifics
Total Bedrooms: 3
Bedrooms Above Ground: 3
Bedrooms Below Ground: 0
Dimensions: —
Floor Type: Carpet
Dimensions: —
Floor Type: Carpet
Full Bathrooms: 2
Bathroom Amenities: —
Bathroom in Basement: 0
Rooms: Walk In Closet
Basement Description: Slab
Other Specifics
| 2 | |
| — | |
| Asphalt | |
| Porch, Storms/Screens | |
| Irregular Lot | |
| 70X137X23X71X80 | |
| Pull Down Stair,Unfinished | |
| — | |
| First Floor Laundry, Walk-In Closet(s) | |
| Range, Microwave, Dishwasher, Refrigerator, Washer, Dryer, Disposal, Stainless Steel Appliance(s) | |
| Not in DB | |
| Sidewalks, Street Lights, Street Paved | |
| — | |
| — | |
| — |
Tax History
| Year | Property Taxes |
|---|---|
| 2019 | $5,686 |
Contact Agent
Nearby Similar Homes
Nearby Sold Comparables
Contact Agent
Listing Provided By
Berkshire Hathaway HomeServices KoenigRubloff










