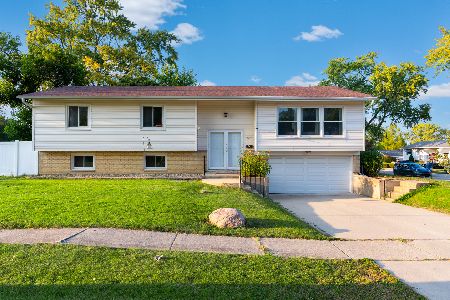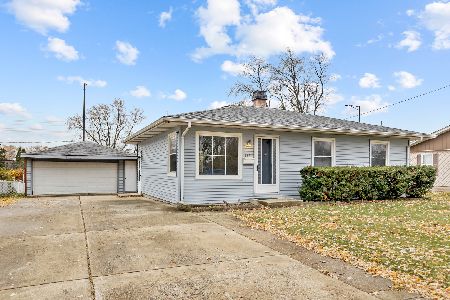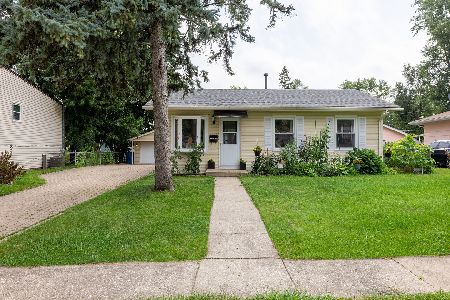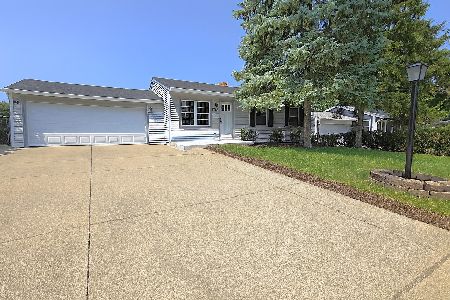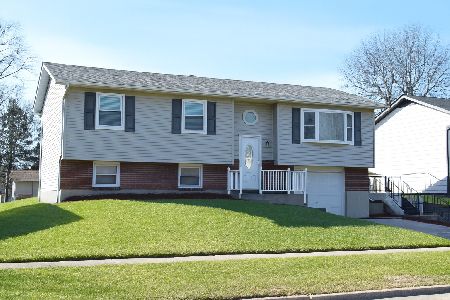1461 Hillcrest Avenue, Hanover Park, Illinois 60133
$245,900
|
Sold
|
|
| Status: | Closed |
| Sqft: | 2,200 |
| Cost/Sqft: | $111 |
| Beds: | 4 |
| Baths: | 3 |
| Year Built: | 1964 |
| Property Taxes: | $5,141 |
| Days On Market: | 3522 |
| Lot Size: | 0,18 |
Description
Immaculate raised ranch! Total kitchen remodel boasts granite countertops, center island breakfast bar, newer appliances, pendant lighting and opens to the formal dining/living room. Master bedroom has double closets and updated full bathroom with gorgeous tiled shower. Finished lower level offers a family room, office, laundry room with newer washer/dryer and powder room. New ceiling fans in all bedrooms. Brand new carpeting and fresh paint throughout! Fully fenced yard has a newer deck and playset. Improvements include: High efficiency furnace, air conditioning, windows and hot water heater. Attic insulated in 2014. Brand new electrical panel. Newer driveway and garage door. District 211 schools. Just move in and enjoy!
Property Specifics
| Single Family | |
| — | |
| — | |
| 1964 | |
| Full,English | |
| — | |
| No | |
| 0.18 |
| Cook | |
| Hanover Highlands | |
| 0 / Not Applicable | |
| None | |
| Lake Michigan | |
| Public Sewer | |
| 09278833 | |
| 07311030100000 |
Nearby Schools
| NAME: | DISTRICT: | DISTANCE: | |
|---|---|---|---|
|
Grade School
Hanover Highlands Elementary Sch |
54 | — | |
|
Middle School
Robert Frost Junior High School |
54 | Not in DB | |
|
High School
Schaumburg High School |
211 | Not in DB | |
Property History
| DATE: | EVENT: | PRICE: | SOURCE: |
|---|---|---|---|
| 25 Mar, 2009 | Sold | $210,000 | MRED MLS |
| 23 Feb, 2009 | Under contract | $209,900 | MRED MLS |
| — | Last price change | $219,900 | MRED MLS |
| 6 Nov, 2008 | Listed for sale | $239,900 | MRED MLS |
| 31 Aug, 2016 | Sold | $245,900 | MRED MLS |
| 9 Jul, 2016 | Under contract | $244,900 | MRED MLS |
| 7 Jul, 2016 | Listed for sale | $244,900 | MRED MLS |
Room Specifics
Total Bedrooms: 4
Bedrooms Above Ground: 4
Bedrooms Below Ground: 0
Dimensions: —
Floor Type: Carpet
Dimensions: —
Floor Type: Carpet
Dimensions: —
Floor Type: Carpet
Full Bathrooms: 3
Bathroom Amenities: —
Bathroom in Basement: 1
Rooms: Office,Foyer,Deck
Basement Description: Finished
Other Specifics
| 2 | |
| — | |
| Concrete | |
| Deck, Storms/Screens | |
| Fenced Yard | |
| 63X118X63X120 | |
| — | |
| Full | |
| Wood Laminate Floors, First Floor Full Bath | |
| Range, Microwave, Dishwasher, Refrigerator, Washer, Dryer | |
| Not in DB | |
| Sidewalks, Street Lights, Street Paved | |
| — | |
| — | |
| — |
Tax History
| Year | Property Taxes |
|---|---|
| 2009 | $2,458 |
| 2016 | $5,141 |
Contact Agent
Nearby Similar Homes
Nearby Sold Comparables
Contact Agent
Listing Provided By
The Royal Family Real Estate

