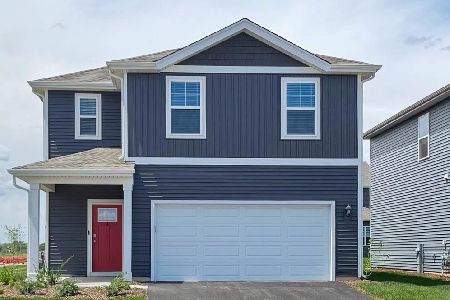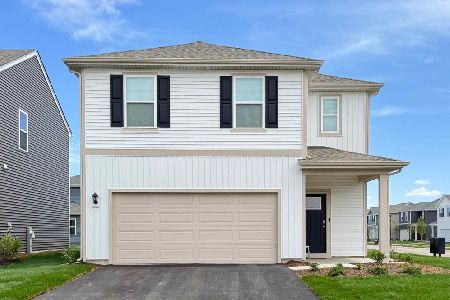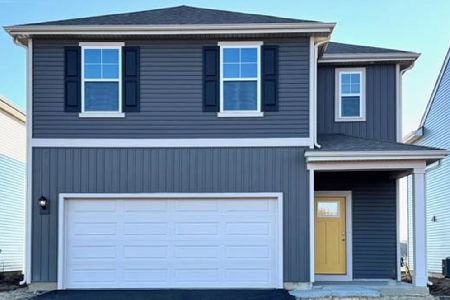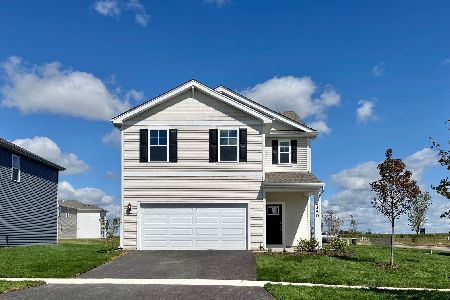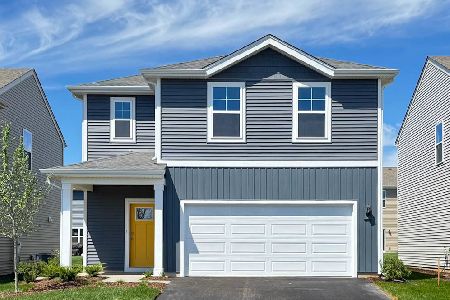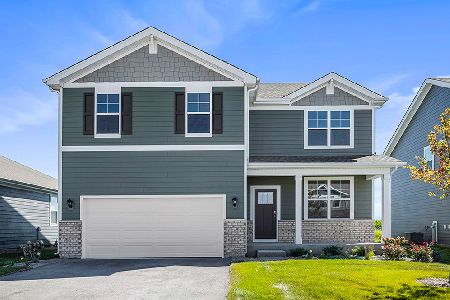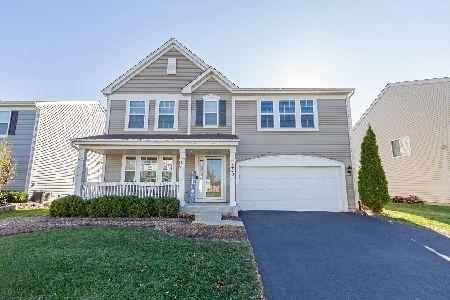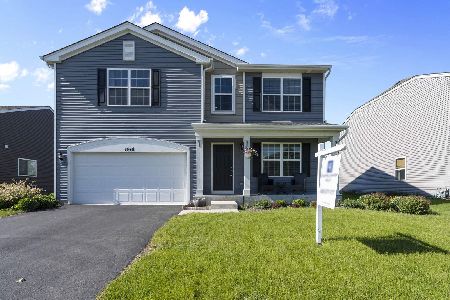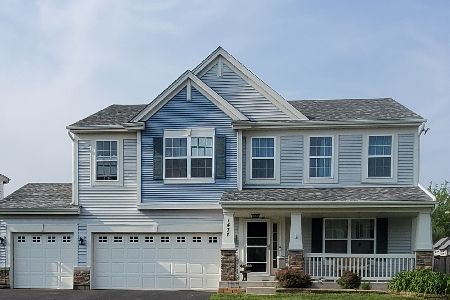1461 Padre Island Lane, Pingree Grove, Illinois 60140
$322,000
|
Sold
|
|
| Status: | Closed |
| Sqft: | 2,117 |
| Cost/Sqft: | $151 |
| Beds: | 3 |
| Baths: | 3 |
| Year Built: | 2014 |
| Property Taxes: | $8,497 |
| Days On Market: | 1731 |
| Lot Size: | 0,21 |
Description
Located in South Bay Neighborhood of Cambridge Lakes in a quiet cul de sac! Huge extended lot with 2117 sq ft home with three big bedrooms all with walk-in closets. Master bedroom has a private luxury bath with separate tub & ceramic tile shower. Kitchen has upgraded 42" cabinets, all stainless appliances, tile back splash, eating area and walk-in pantry. Family room is off the kitchen in addition to a spacious flex room. Upstairs features large loft remodeled second floor laundry room. House is Energy Star Certified and includes Aprilaire humidifier. Wonderful landscaping including 20 ft tall mature trees in the backyard. Close to lakes and walking trails with community club house offering outdoor pool, fitness center and playgrounds.
Property Specifics
| Single Family | |
| — | |
| Colonial | |
| 2014 | |
| Full | |
| CLEARVIEW | |
| No | |
| 0.21 |
| Kane | |
| Cambridge Lakes | |
| 78 / Monthly | |
| Clubhouse,Exercise Facilities,Pool | |
| Public | |
| Public Sewer | |
| 11106237 | |
| 0229452011 |
Nearby Schools
| NAME: | DISTRICT: | DISTANCE: | |
|---|---|---|---|
|
Grade School
Gary Wright Elementary School |
300 | — | |
|
Middle School
Hampshire Middle School |
300 | Not in DB | |
|
High School
Hampshire High School |
300 | Not in DB | |
Property History
| DATE: | EVENT: | PRICE: | SOURCE: |
|---|---|---|---|
| 30 Sep, 2014 | Sold | $229,990 | MRED MLS |
| 23 Aug, 2014 | Under contract | $239,990 | MRED MLS |
| 9 Jun, 2014 | Listed for sale | $239,990 | MRED MLS |
| 19 Jul, 2021 | Sold | $322,000 | MRED MLS |
| 12 Jun, 2021 | Under contract | $319,900 | MRED MLS |
| 1 Jun, 2021 | Listed for sale | $319,900 | MRED MLS |
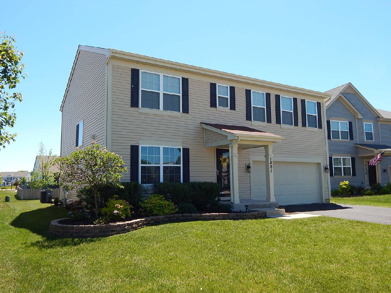
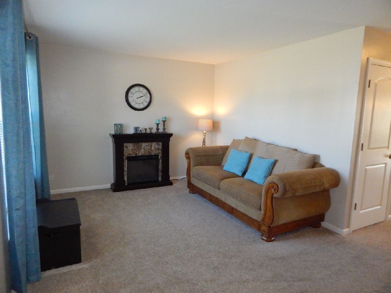
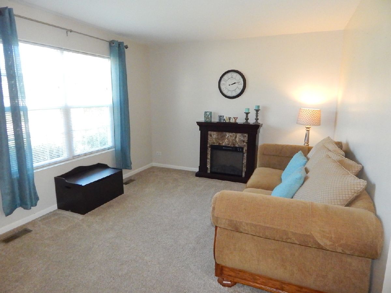
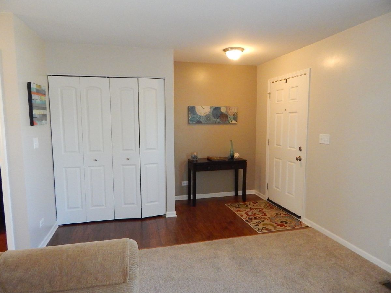
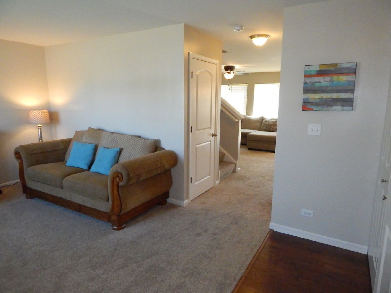
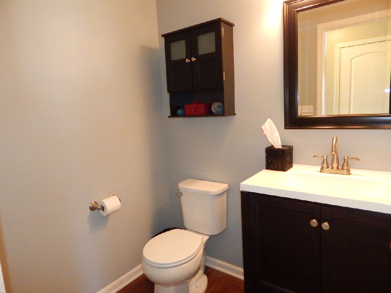
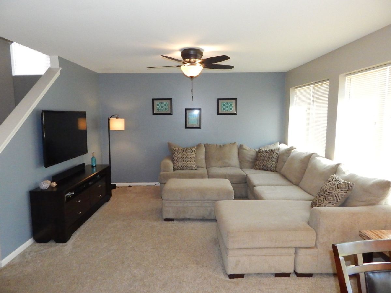
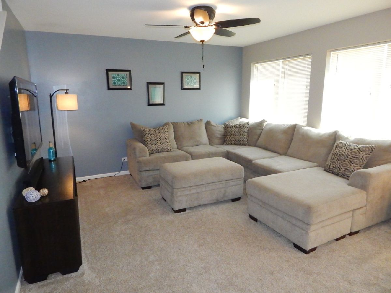
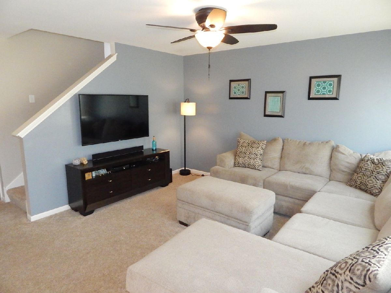
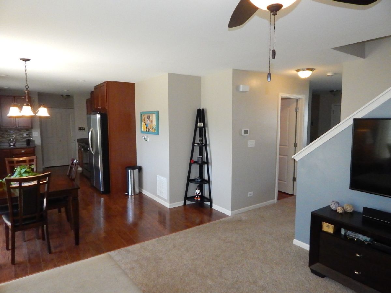
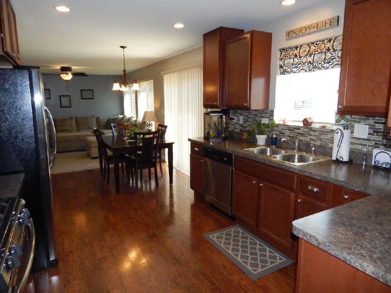
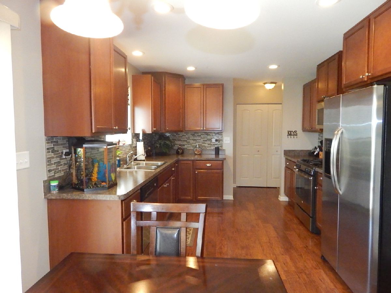
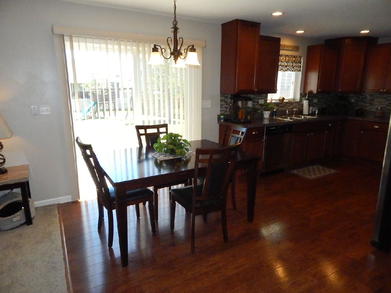
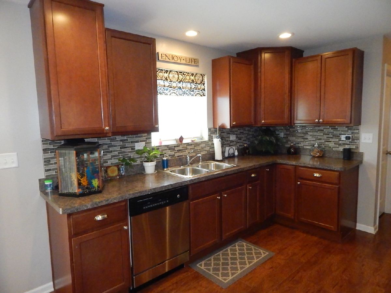
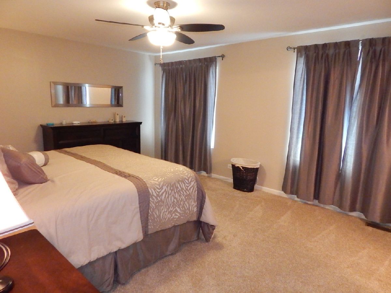
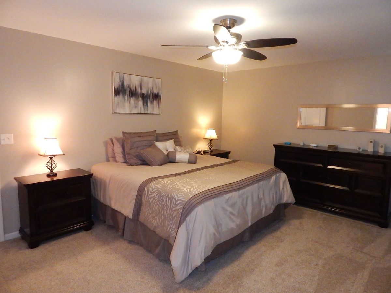
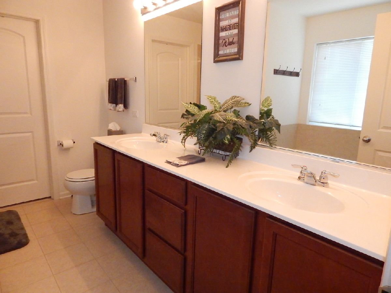
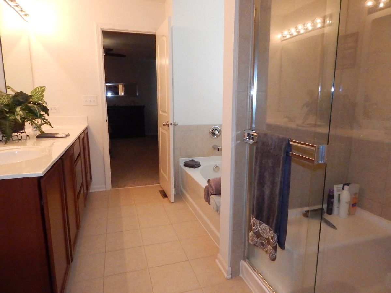
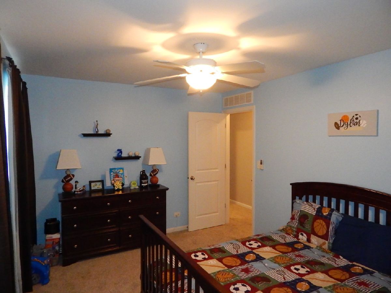
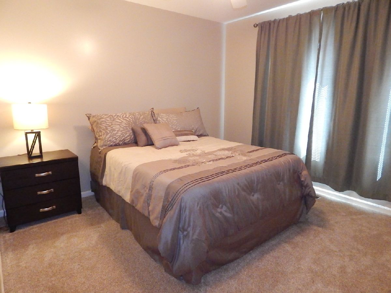
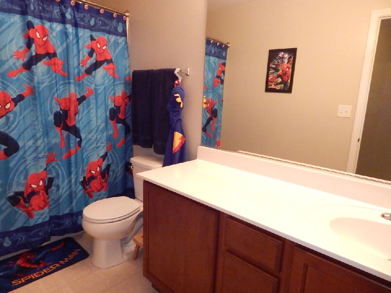
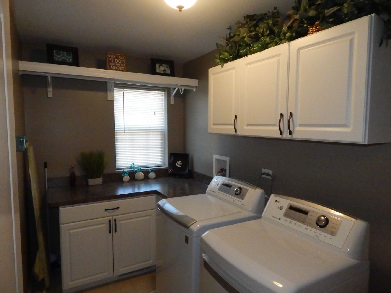
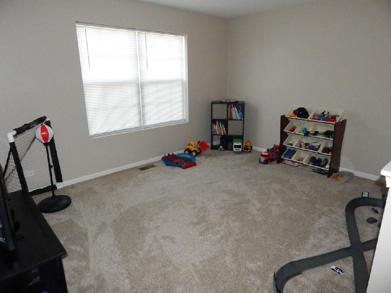
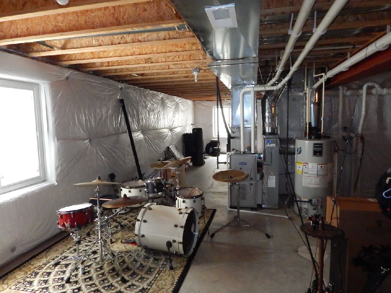
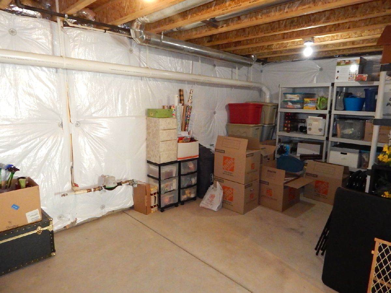
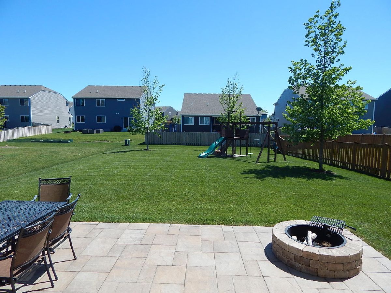
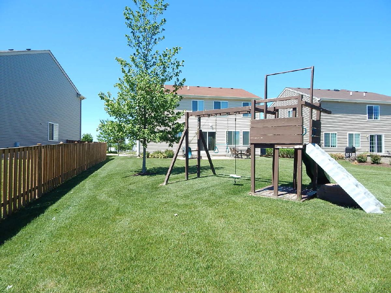
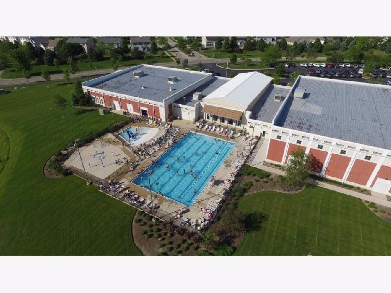
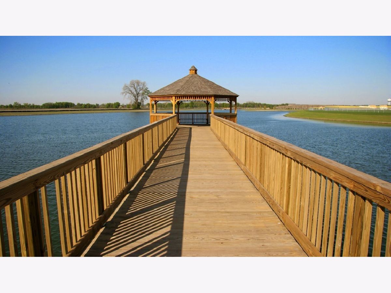
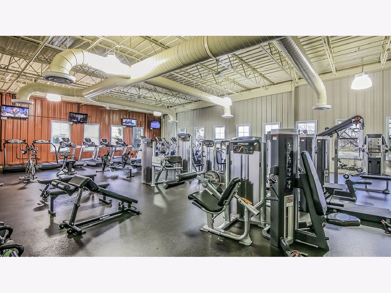
Room Specifics
Total Bedrooms: 3
Bedrooms Above Ground: 3
Bedrooms Below Ground: 0
Dimensions: —
Floor Type: Carpet
Dimensions: —
Floor Type: Carpet
Full Bathrooms: 3
Bathroom Amenities: Separate Shower,Double Sink,Garden Tub
Bathroom in Basement: 0
Rooms: Loft
Basement Description: Unfinished
Other Specifics
| 2 | |
| Concrete Perimeter | |
| Asphalt | |
| Porch, Fire Pit | |
| Cul-De-Sac,Landscaped | |
| 60X22X170X57X157 | |
| — | |
| Full | |
| Wood Laminate Floors, Second Floor Laundry | |
| Range, Microwave, Dishwasher, Refrigerator, Washer, Dryer, Disposal | |
| Not in DB | |
| Clubhouse, Park, Pool, Lake, Dock, Curbs, Sidewalks, Street Lights, Street Paved | |
| — | |
| — | |
| — |
Tax History
| Year | Property Taxes |
|---|---|
| 2021 | $8,497 |
Contact Agent
Nearby Similar Homes
Nearby Sold Comparables
Contact Agent
Listing Provided By
REMAX Horizon

