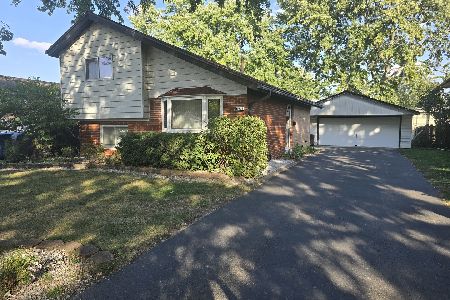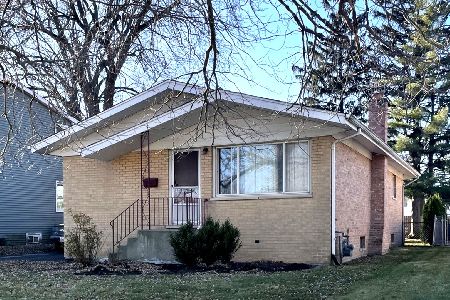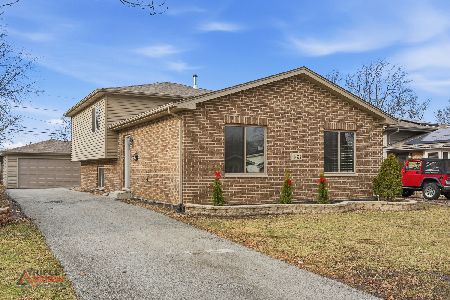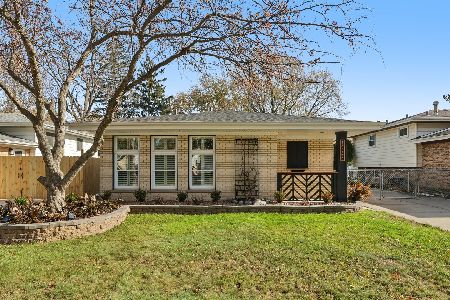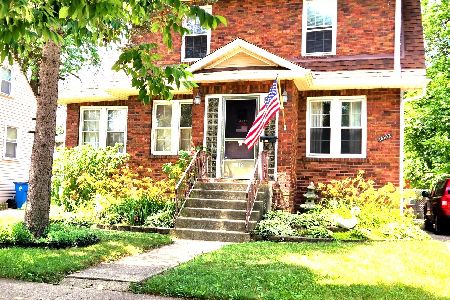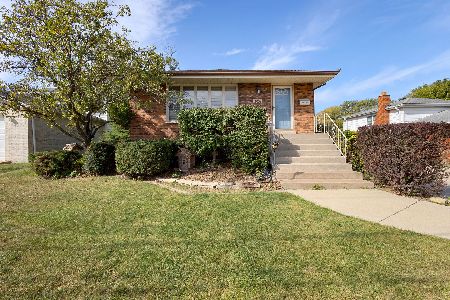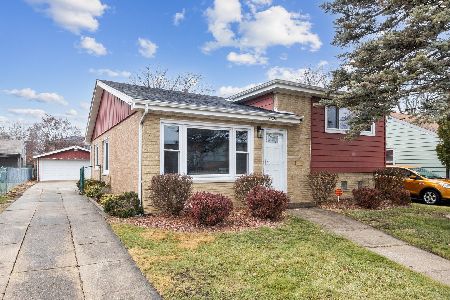14612 Keeler Avenue, Midlothian, Illinois 60445
$250,000
|
Sold
|
|
| Status: | Closed |
| Sqft: | 1,729 |
| Cost/Sqft: | $139 |
| Beds: | 4 |
| Baths: | 2 |
| Year Built: | 1958 |
| Property Taxes: | $5,520 |
| Days On Market: | 1665 |
| Lot Size: | 0,15 |
Description
Welcome home to this inviting, expertly cared-for BRICK 2 STORY that features a full-length driveway leading to a spacious backyard and 2-car garage. You'll notice the attention to detail with the landscaping as you approach the front steps. Entering through the foyer with hardwood floors, you will love how the natural light brightens the living room area. The main level boasts two great-sized bedrooms and a full bathroom. The open concept kitchen/dining room makes for the perfect space for entertaining guests- all SS appliances stay. A very lovely Four Seasons room welcomes you to overlook the beautiful backyard and patio! Upstairs you'll find two even larger bedrooms with plenty of closet space and a second full bath, with a cathedral ceiling and skylight. Another great feature is the nearly fully-finished walkout basement, ready to be transformed into your own cozy home theater or space for gatherings! The laundry room has ample storage space and is home to a new Whirlpool washer. Added perks include a nearly-new Water Heater, a Furnace with a Carrier humidifier attachment, and a new chimney cover installed in 2018! With K-12 schooling close by and with quick access to the expressway for commuting, this home is THE ONE. Call today for your private showing!
Property Specifics
| Single Family | |
| — | |
| — | |
| 1958 | |
| Walkout | |
| — | |
| No | |
| 0.15 |
| Cook | |
| — | |
| — / Not Applicable | |
| None | |
| Public | |
| Public Sewer | |
| 11150922 | |
| 28102260120000 |
Property History
| DATE: | EVENT: | PRICE: | SOURCE: |
|---|---|---|---|
| 25 Aug, 2021 | Sold | $250,000 | MRED MLS |
| 13 Jul, 2021 | Under contract | $239,900 | MRED MLS |
| 9 Jul, 2021 | Listed for sale | $239,900 | MRED MLS |
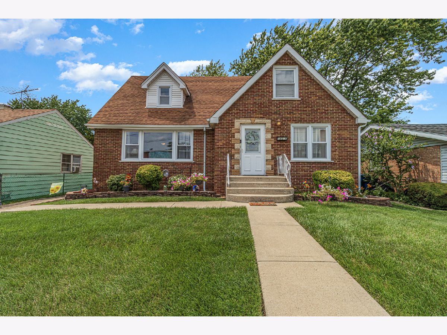
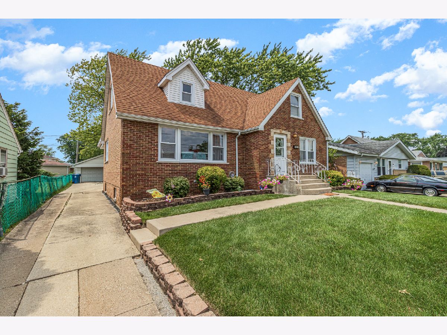
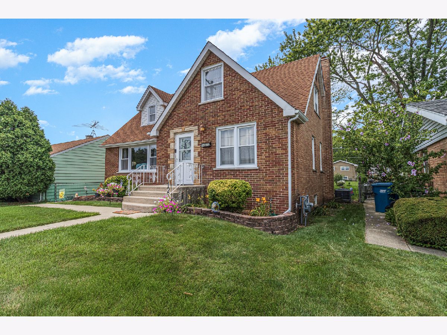
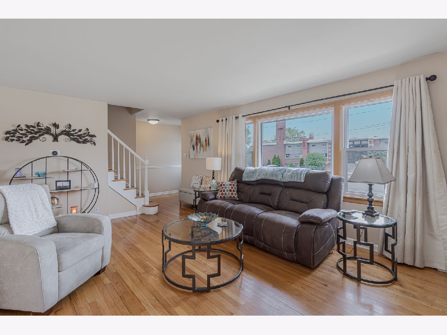
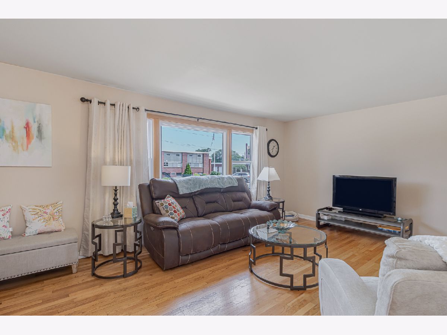
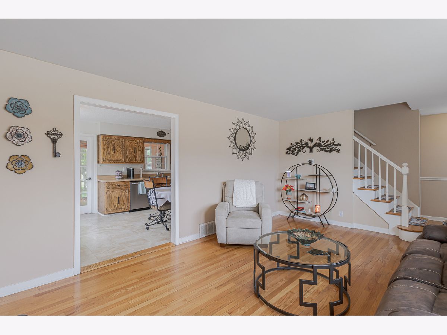
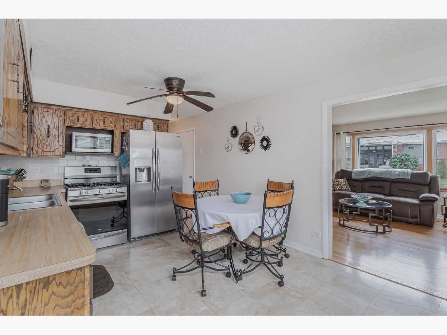
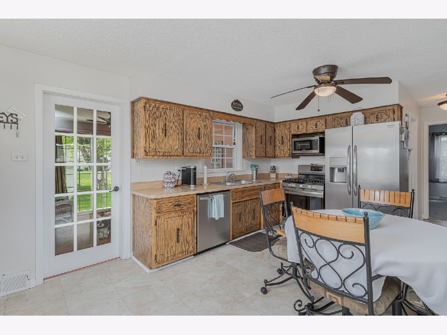
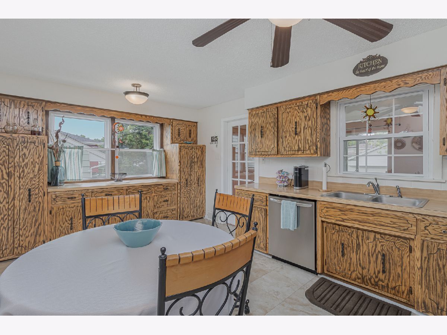
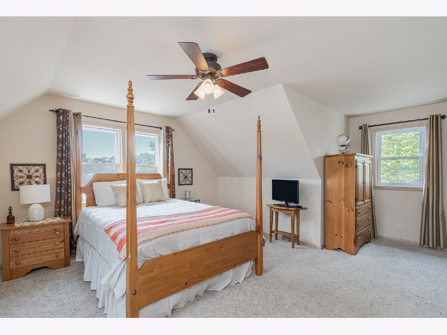
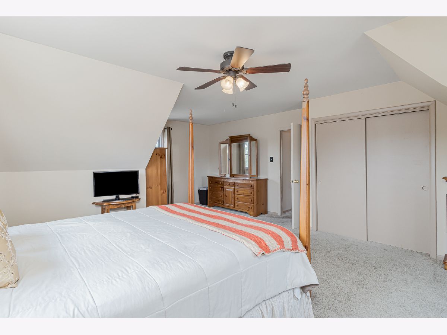
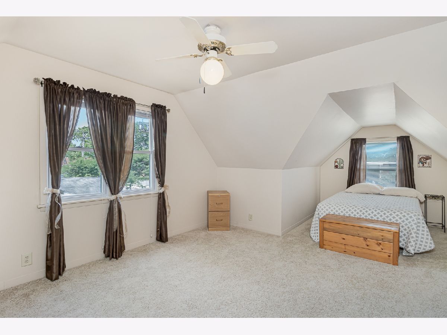
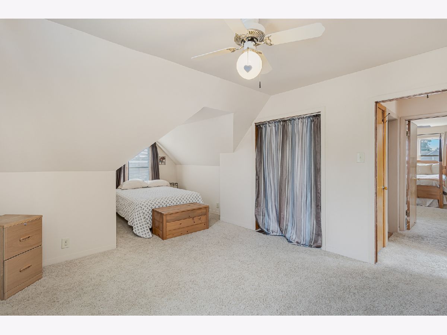
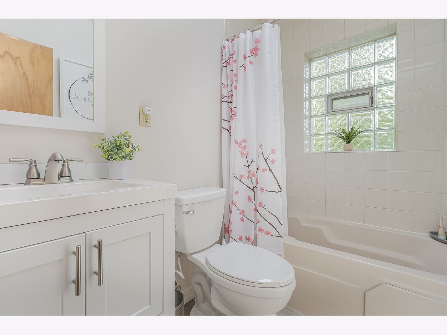
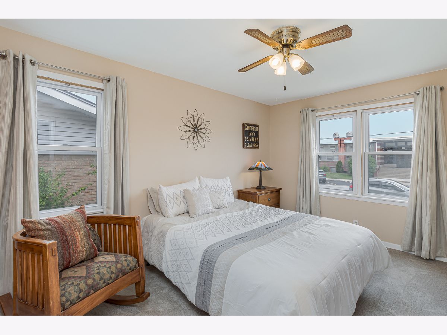
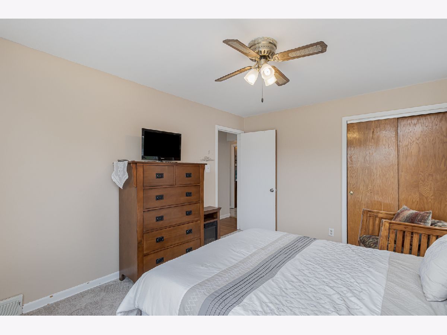
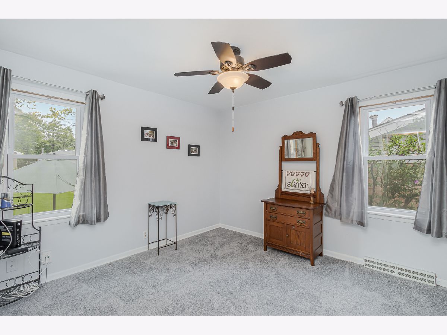
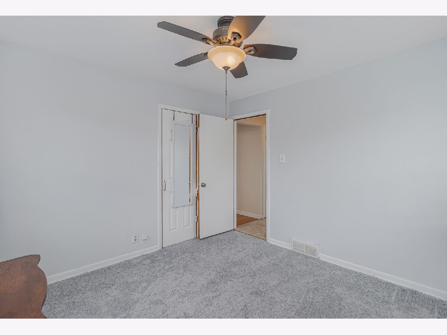
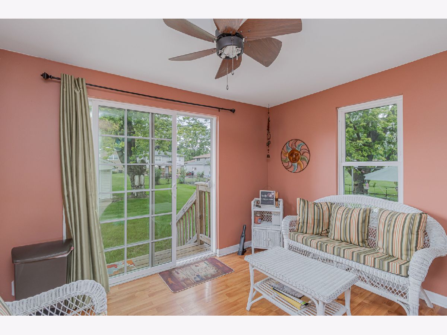
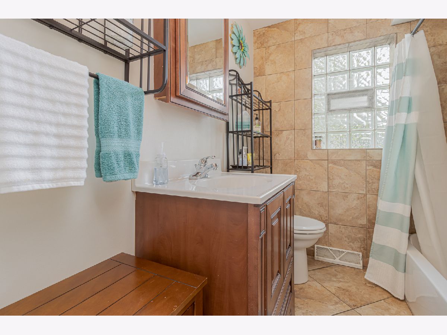
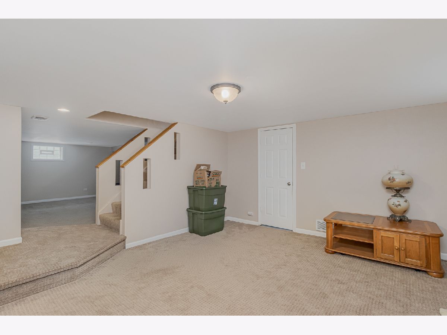
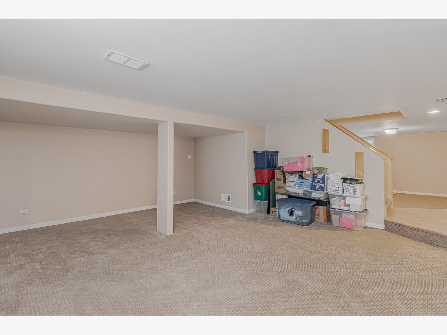
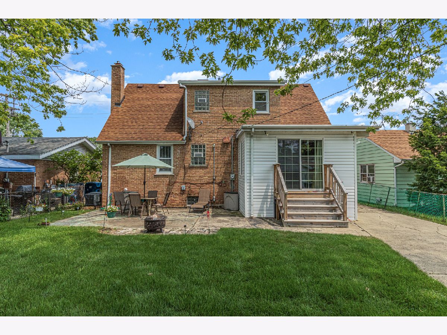
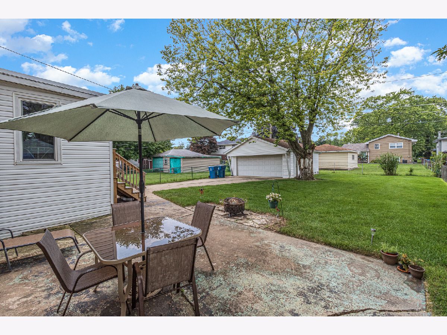
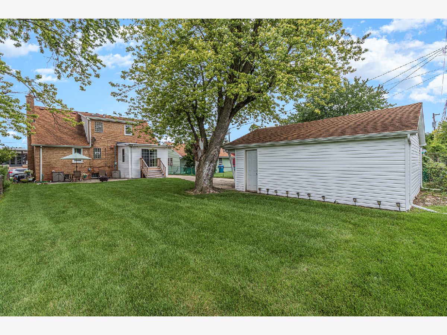
Room Specifics
Total Bedrooms: 4
Bedrooms Above Ground: 4
Bedrooms Below Ground: 0
Dimensions: —
Floor Type: Carpet
Dimensions: —
Floor Type: Carpet
Dimensions: —
Floor Type: Carpet
Full Bathrooms: 2
Bathroom Amenities: Soaking Tub
Bathroom in Basement: 0
Rooms: No additional rooms
Basement Description: Partially Finished
Other Specifics
| 2 | |
| Block | |
| — | |
| Patio | |
| — | |
| 50X150 | |
| — | |
| None | |
| Bar-Dry, First Floor Bedroom, First Floor Full Bath | |
| — | |
| Not in DB | |
| — | |
| — | |
| — | |
| — |
Tax History
| Year | Property Taxes |
|---|---|
| 2021 | $5,520 |
Contact Agent
Nearby Similar Homes
Nearby Sold Comparables
Contact Agent
Listing Provided By
Rossi and Taylor Realty Group

