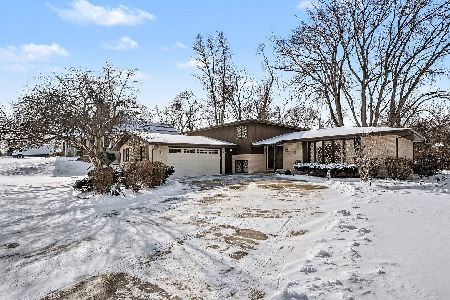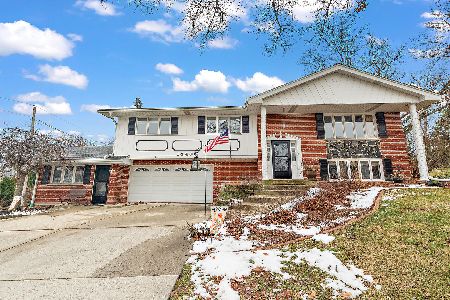14613 Crystal Tree Drive, Orland Park, Illinois 60462
$575,000
|
Sold
|
|
| Status: | Closed |
| Sqft: | 3,762 |
| Cost/Sqft: | $159 |
| Beds: | 5 |
| Baths: | 5 |
| Year Built: | 1989 |
| Property Taxes: | $15,241 |
| Days On Market: | 1725 |
| Lot Size: | 0,31 |
Description
Resort Style Setting Overlooking Signature Golf Course in Crystal Tree Gated Community. This Luxurious Two Story has Four Spacious Bedrooms Up Plus Main Floor Study or Potential Fifth Bedroom. Full Bath on Main Floor as Well as Guest Powder Room. Formal Living and Dining Rooms off Entry Foyer. Family Room on Main Level has Vaulted Ceiling and Window Bay Overlooking Scenic Fairway Views. Elegant Master Suite has Balcony and Spa Bath with Whirlpool Tub. Walk-in Closets in All Bedrooms. Family Sized Kitchen with Food Preparation-Serving Island. Dinette Opens onto Brand New Oversized Deck. Main Floor Laundry room. All Oak Trim, Moldings and Paneled Doors. Exceptional Lower Level Includes Media Room, Party Sized Bar Room, Recreation Area and Full Bath, as well as Two Additional Separate Rooms to Suit New Owners Lifestyle. Also an Abundance of Storage Closets. Roof Two Years Old. Three Car Side Load Garage.
Property Specifics
| Single Family | |
| — | |
| Traditional | |
| 1989 | |
| Partial | |
| TWO STORY TRADITIONAL | |
| No | |
| 0.31 |
| Cook | |
| Crystal Tree | |
| 175 / Monthly | |
| Security | |
| Lake Michigan | |
| Public Sewer | |
| 11066403 | |
| 27082060050000 |
Nearby Schools
| NAME: | DISTRICT: | DISTANCE: | |
|---|---|---|---|
|
Grade School
High Point Elementary School |
135 | — | |
|
Middle School
Orland Junior High School |
135 | Not in DB | |
|
High School
Carl Sandburg High School |
230 | Not in DB | |
Property History
| DATE: | EVENT: | PRICE: | SOURCE: |
|---|---|---|---|
| 2 Jul, 2021 | Sold | $575,000 | MRED MLS |
| 14 May, 2021 | Under contract | $599,800 | MRED MLS |
| 5 May, 2021 | Listed for sale | $599,800 | MRED MLS |
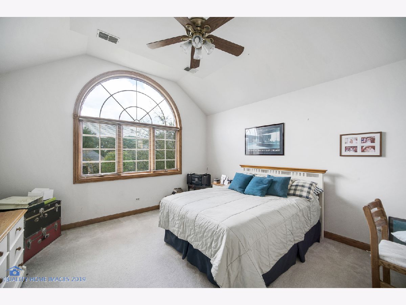
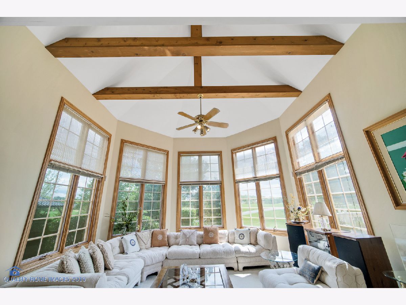
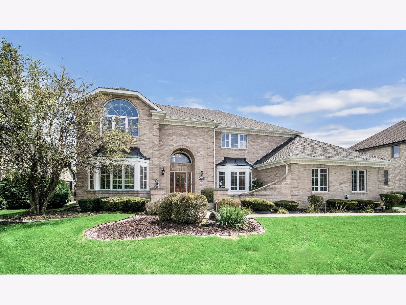
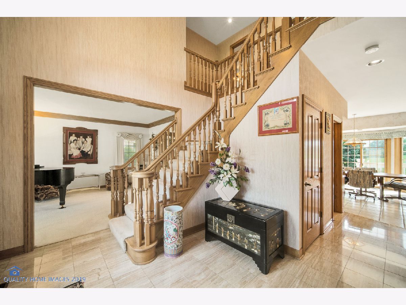
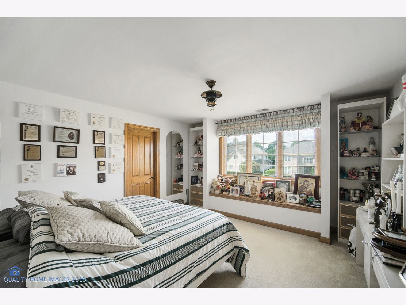
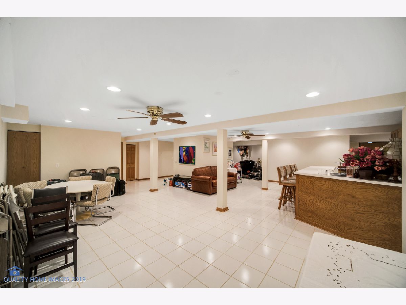
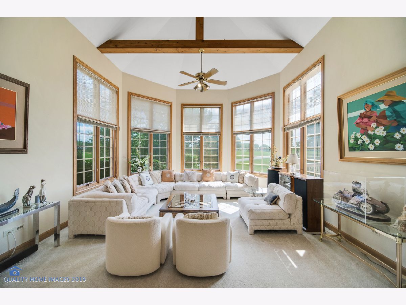
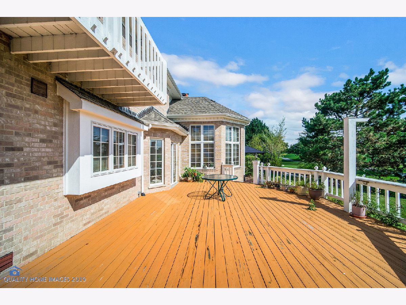
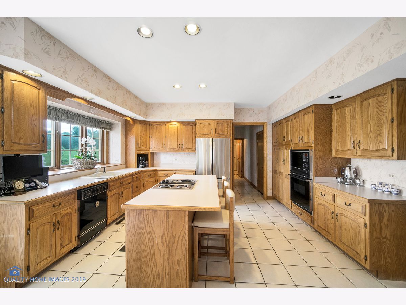
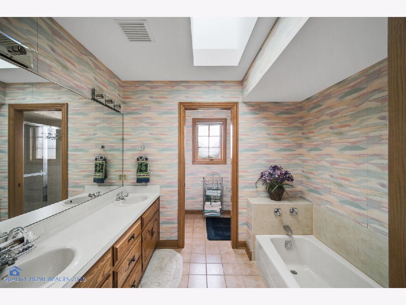
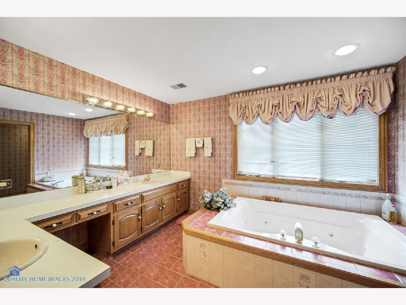
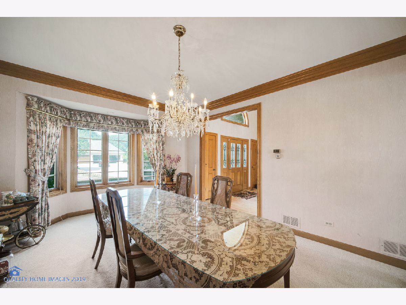
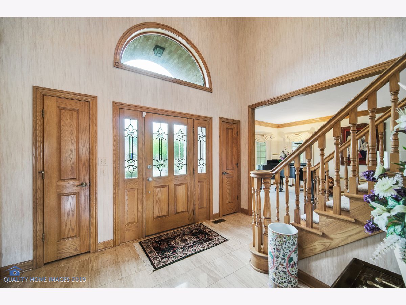
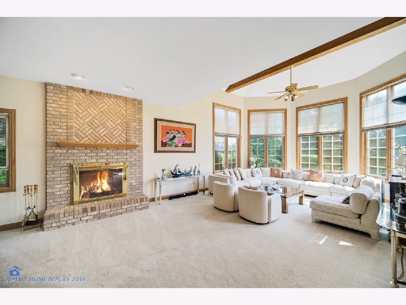
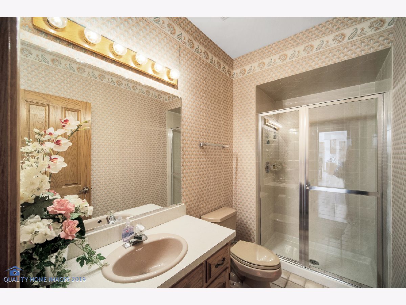
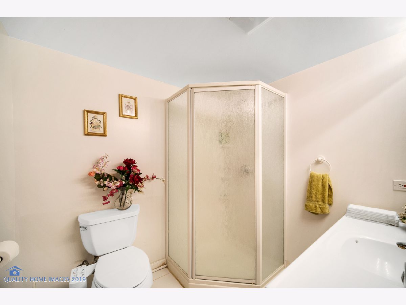
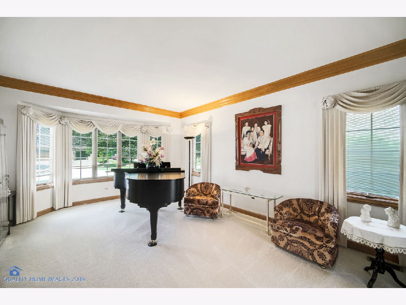
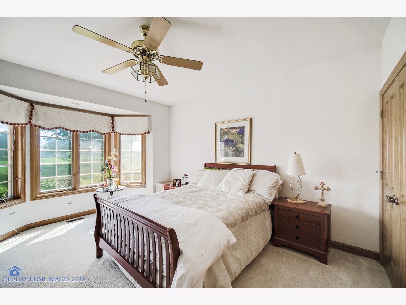
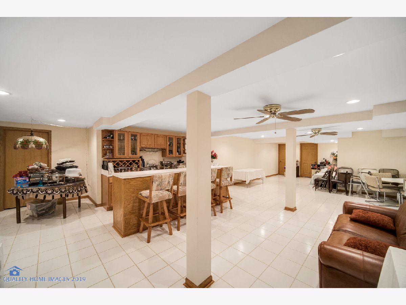
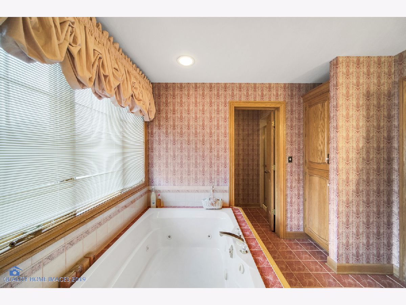
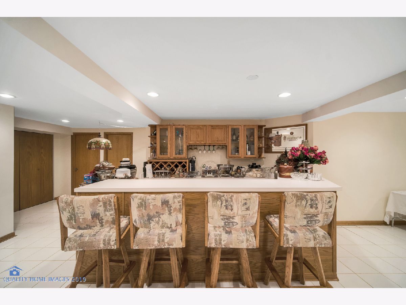
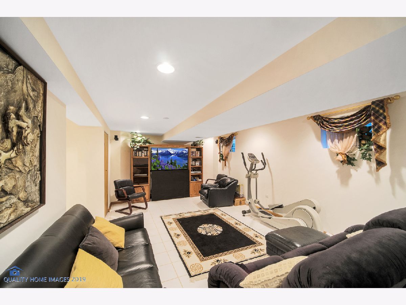
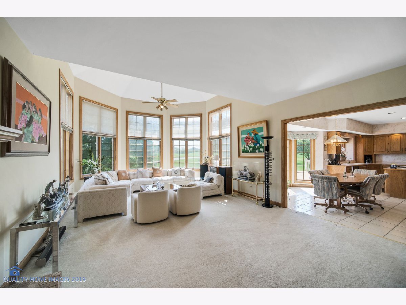
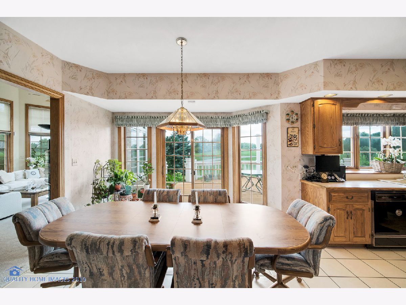
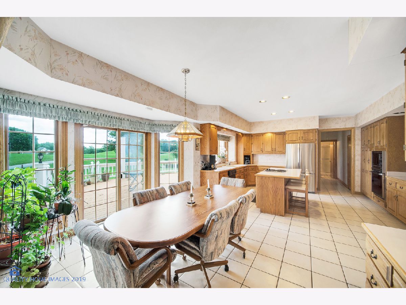
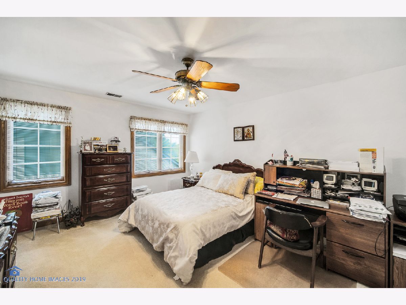
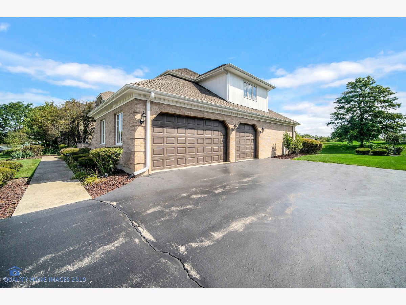
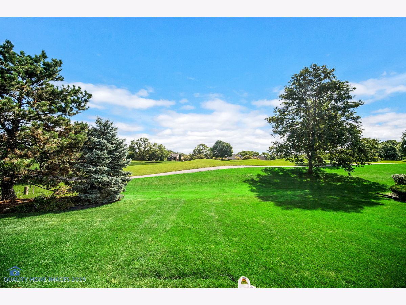
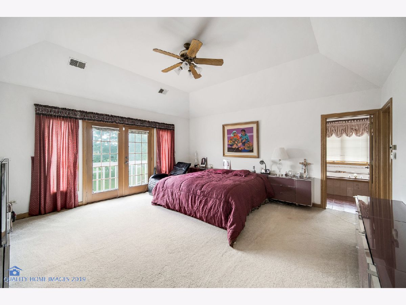
Room Specifics
Total Bedrooms: 5
Bedrooms Above Ground: 5
Bedrooms Below Ground: 0
Dimensions: —
Floor Type: Carpet
Dimensions: —
Floor Type: Carpet
Dimensions: —
Floor Type: Carpet
Dimensions: —
Floor Type: —
Full Bathrooms: 5
Bathroom Amenities: Whirlpool,Separate Shower,Double Sink
Bathroom in Basement: 1
Rooms: Bedroom 5,Foyer,Media Room,Office,Recreation Room,Storage
Basement Description: Finished
Other Specifics
| 3 | |
| Concrete Perimeter | |
| Asphalt,Side Drive | |
| Deck | |
| Golf Course Lot | |
| 100 X 135 | |
| — | |
| Full | |
| Vaulted/Cathedral Ceilings, Bar-Wet, First Floor Laundry, First Floor Full Bath, Built-in Features, Walk-In Closet(s) | |
| Double Oven, Microwave, Dishwasher, High End Refrigerator, Disposal | |
| Not in DB | |
| Curbs, Gated, Sidewalks, Street Lights, Street Paved | |
| — | |
| — | |
| Gas Log, Gas Starter |
Tax History
| Year | Property Taxes |
|---|---|
| 2021 | $15,241 |
Contact Agent
Nearby Similar Homes
Contact Agent
Listing Provided By
Rich Real Estate


