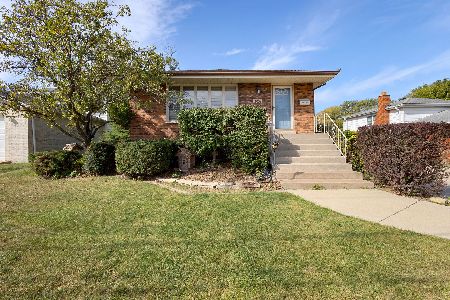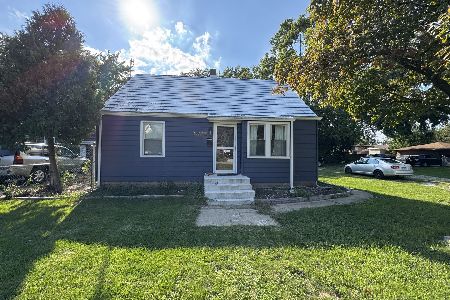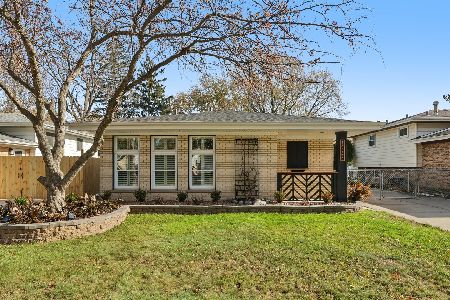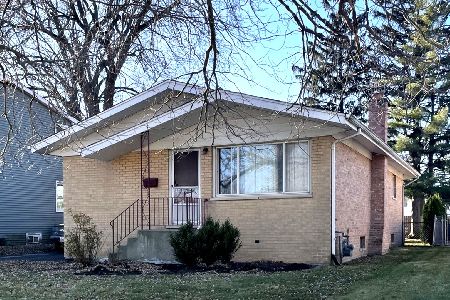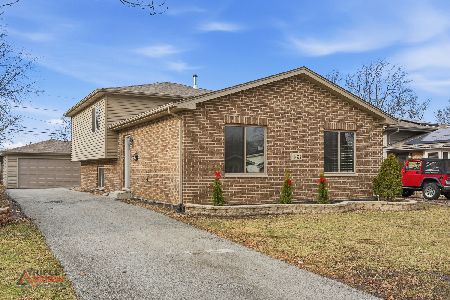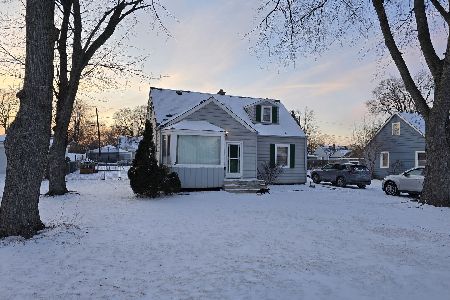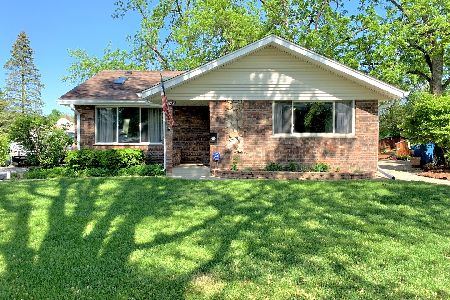14614 Kilbourne Avenue, Midlothian, Illinois 60445
$259,900
|
Sold
|
|
| Status: | Closed |
| Sqft: | 3,860 |
| Cost/Sqft: | $67 |
| Beds: | 3 |
| Baths: | 3 |
| Year Built: | 1927 |
| Property Taxes: | $5,394 |
| Days On Market: | 2017 |
| Lot Size: | 0,42 |
Description
Don't let the front fool you! This is an expansive renovated ranch home with a huge finished basement. This lovely home welcomes you to a beautiful oasis with a very private gorgeous backyard complete with a 26'x13' composite deck with a canopy. The deck was built in 2017. Relax in the gigantic 32'x30' family room off the kitchen with a wood-burning heatilator stone fireplace & loads of windows. The attached entertainment center & table in the family room with stay. This addition was added in 1993. Large kitchen with oak cabinets. All appliances staying. The present owner is using the large 19'x14' bedroom with a 17'x13' glamour bath for the master bedroom. There are 3 bedrooms on the main level, 1 was the original master bedroom, and 1 is presently used as a home office. Roof installed in 2015 which was a tear-off. 2 HWH installed in 2018, 1 of the furnaces installed in 2019 (high efficiency) & 1 in 1993. Great home can easily be used for related living. The 3 car detached garage with 8' high garage doors is a dream for the car enthusiast or perfect for the handyman that loves to work. Stay cool with the whole house fan to catch the cool evening breezes. 3 security cameras! What a bonus! There is extra parking through gates in the backyard that will hold a full size RV.
Property Specifics
| Single Family | |
| — | |
| — | |
| 1927 | |
| Full | |
| — | |
| No | |
| 0.42 |
| Cook | |
| — | |
| — / Not Applicable | |
| None | |
| Lake Michigan | |
| Public Sewer, Sewer-Storm | |
| 10790731 | |
| 28101190160000 |
Property History
| DATE: | EVENT: | PRICE: | SOURCE: |
|---|---|---|---|
| 31 Aug, 2020 | Sold | $259,900 | MRED MLS |
| 24 Jul, 2020 | Under contract | $259,900 | MRED MLS |
| 22 Jul, 2020 | Listed for sale | $259,900 | MRED MLS |
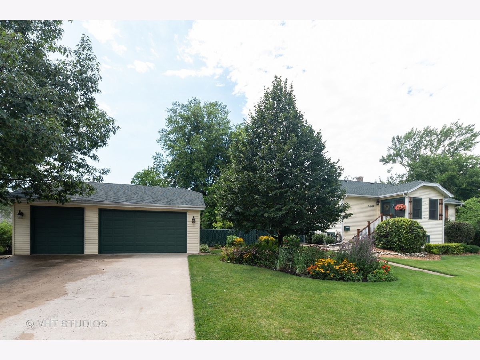
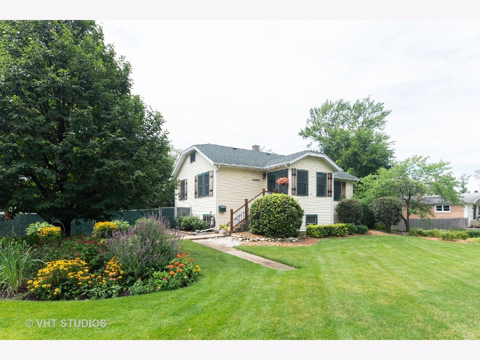
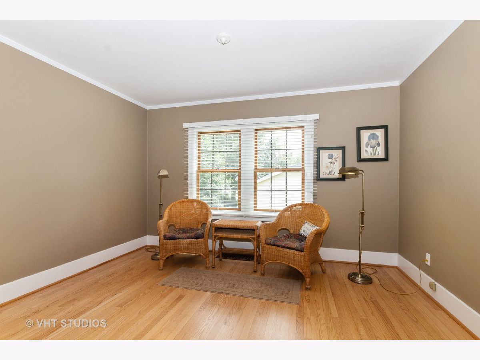
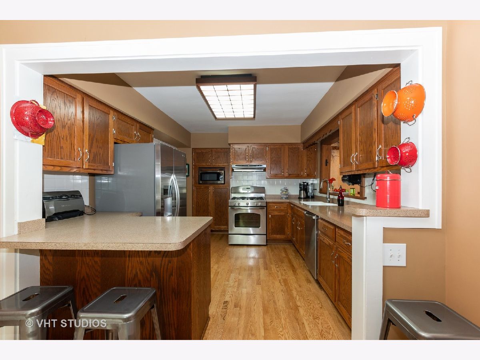
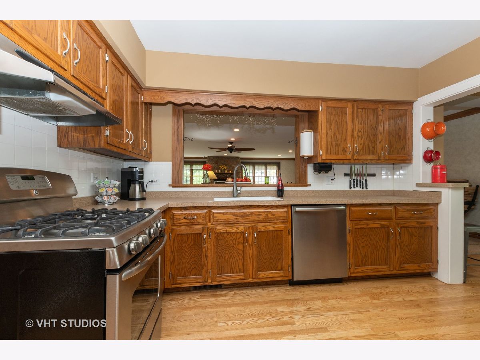
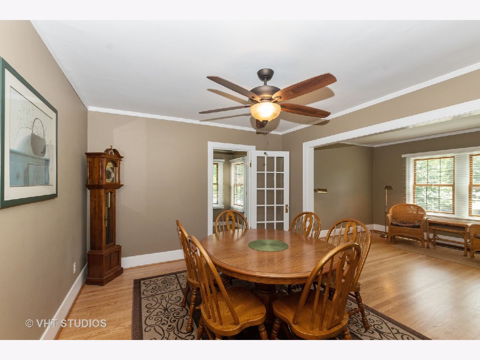
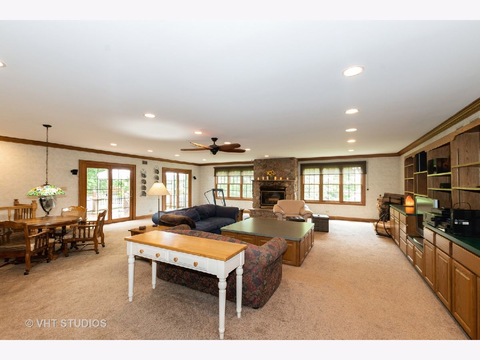
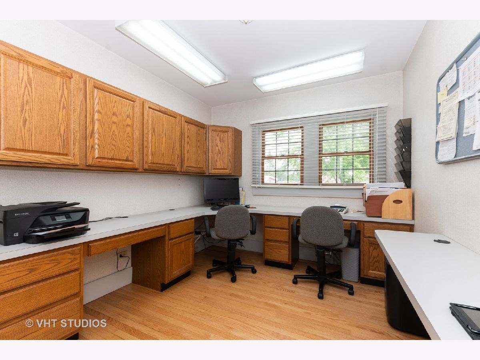
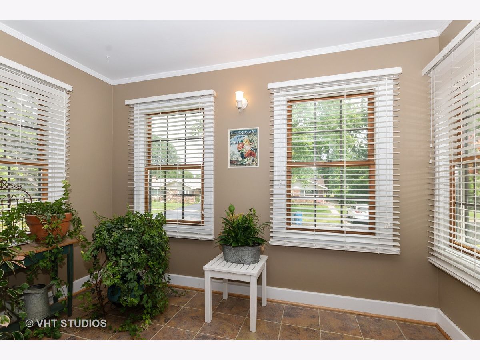
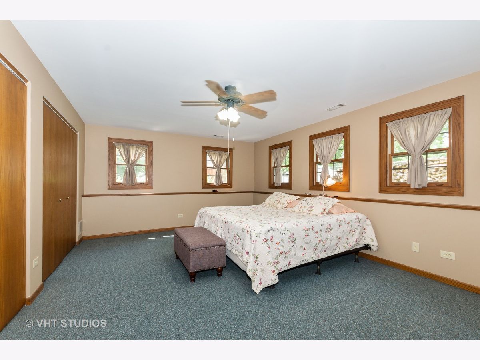
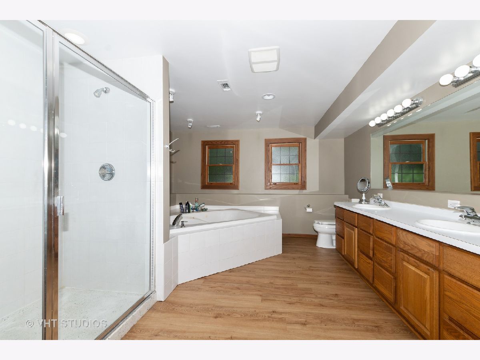
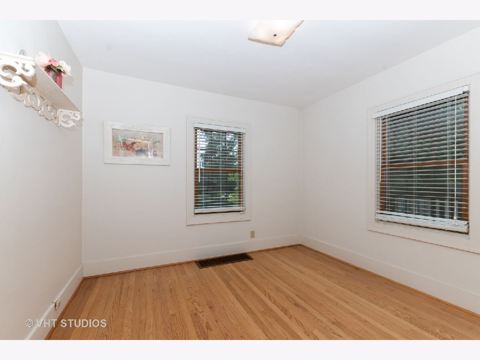
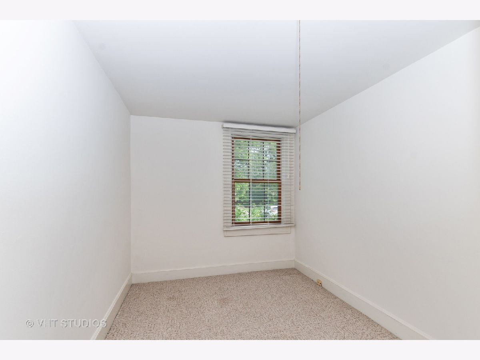
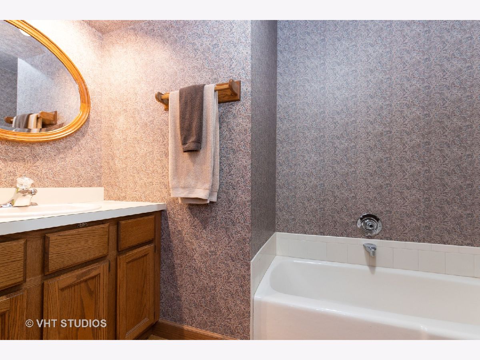
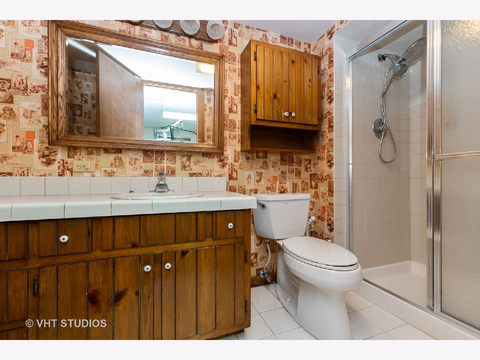
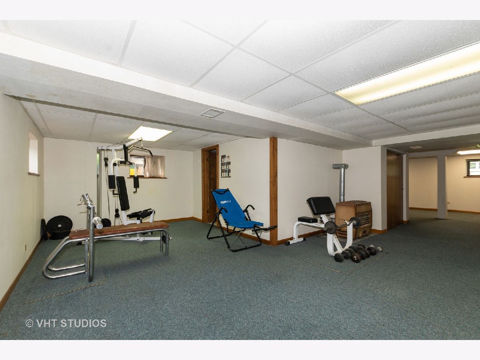
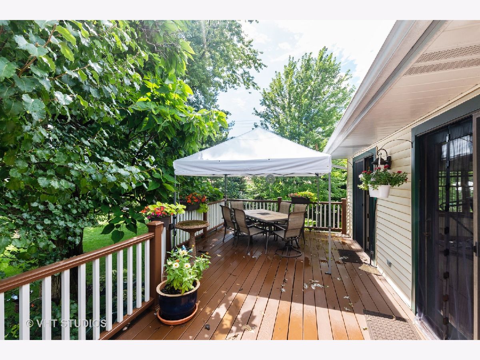
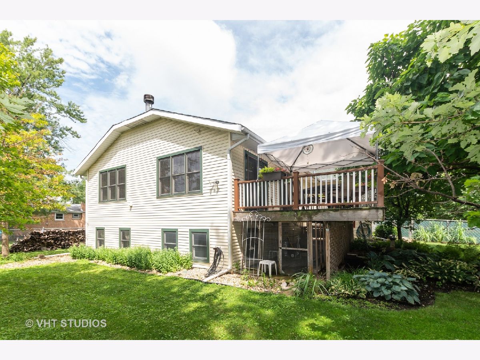
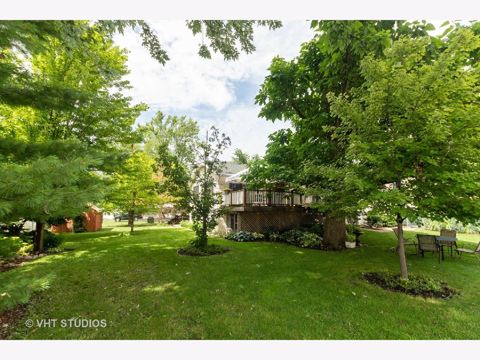
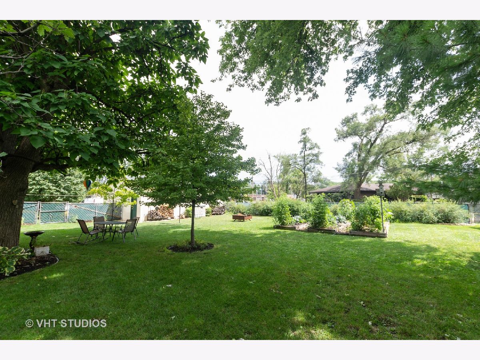
Room Specifics
Total Bedrooms: 4
Bedrooms Above Ground: 3
Bedrooms Below Ground: 1
Dimensions: —
Floor Type: Hardwood
Dimensions: —
Floor Type: Hardwood
Dimensions: —
Floor Type: Carpet
Full Bathrooms: 3
Bathroom Amenities: Whirlpool,Separate Shower,Handicap Shower,Double Sink
Bathroom in Basement: 1
Rooms: Recreation Room,Exercise Room,Enclosed Porch Heated,Storage
Basement Description: Finished
Other Specifics
| 3 | |
| Concrete Perimeter | |
| Concrete | |
| Deck, Storms/Screens | |
| Fenced Yard,Mature Trees | |
| 139X134 | |
| — | |
| Full | |
| Hardwood Floors, First Floor Bedroom, In-Law Arrangement, First Floor Full Bath, Built-in Features | |
| Range, Microwave, Dishwasher, Refrigerator, Washer, Dryer | |
| Not in DB | |
| Park, Street Paved | |
| — | |
| — | |
| Wood Burning, Attached Fireplace Doors/Screen, Gas Starter, Heatilator |
Tax History
| Year | Property Taxes |
|---|---|
| 2020 | $5,394 |
Contact Agent
Nearby Similar Homes
Nearby Sold Comparables
Contact Agent
Listing Provided By
Baird & Warner

