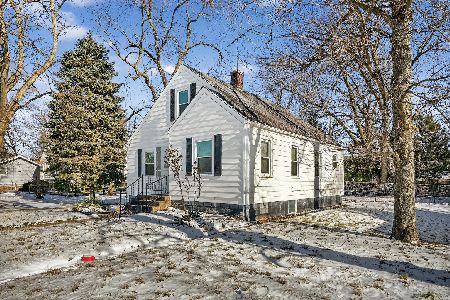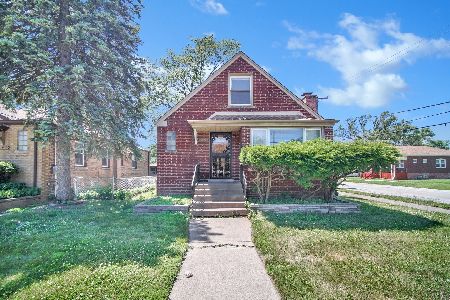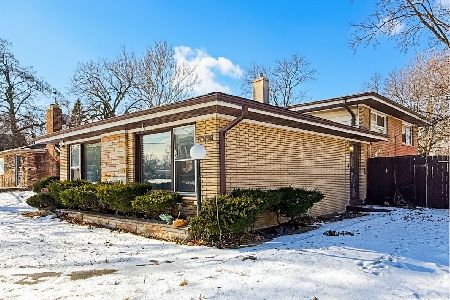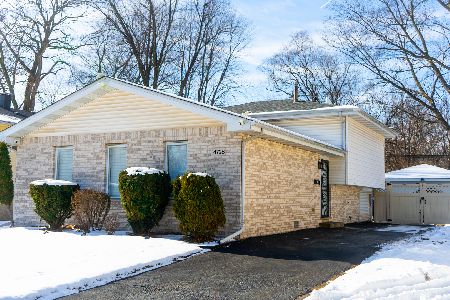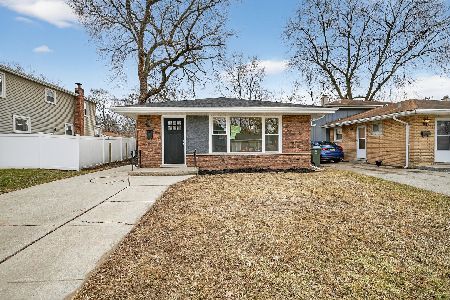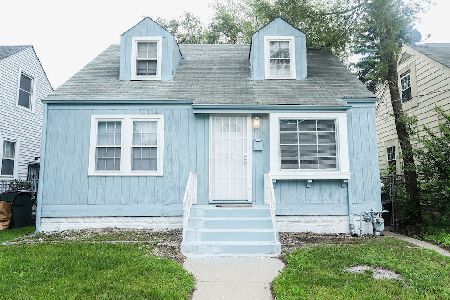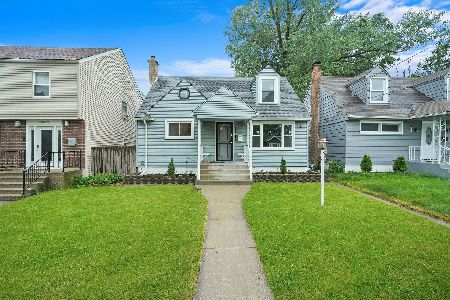14616 Grant Street, Dolton, Illinois 60419
$202,000
|
Sold
|
|
| Status: | Closed |
| Sqft: | 1,560 |
| Cost/Sqft: | $128 |
| Beds: | 4 |
| Baths: | 2 |
| Year Built: | 1950 |
| Property Taxes: | $7,276 |
| Days On Market: | 642 |
| Lot Size: | 0,10 |
Description
Totally renovated Cape Cod with garage and finished basement! Classic style with modern finishes and low maintenance for years to come. Luxury vinyl plank flooring throughout with all white trim, two-panel arch doors and black hardware & fixtures. The main level offers a living room with large bow window, 2 bedrooms, 1 full bathroom, kitchen, separate dining room, pantry/storage closet, and foyer area leading to back yard or basement stairs. Kitchen upgrades include all new white, Shaker-style cabinetry with black hardware, granite countertops and stylish subway tile backsplash. Main level bathroom was totally gutted and redone with medicine cabinet, block window and marble tub surround. Upstairs are two large bedrooms and another half bathroom. Full, finished basement has rec room, L-shaped office area, bedroom, utility room, laundry room and storage area! Spacious yard would be great for backyard BBQs with a concrete and paver patio, lawn, 2.5-car detached garage and 2-car concrete parking pad. Ultra-convenient location is just 1 block from park, playground, baseball fields, tennis courts, and Franklin Elementary, 2 blocks from Lake Victory, 4 blocks from shopping & amenities on Sibley, less than 1 mile to Lincoln Junior High, and 5 minutes to practically everything else: Thornridge High School, Metra Electric @ Ivanhoe or 147th, and I-94 via Sibley. Special financing available for this property, save thousands on upfront costs, inquire for details!
Property Specifics
| Single Family | |
| — | |
| — | |
| 1950 | |
| — | |
| — | |
| No | |
| 0.1 |
| Cook | |
| — | |
| 0 / Not Applicable | |
| — | |
| — | |
| — | |
| 12055395 | |
| 29102000400000 |
Nearby Schools
| NAME: | DISTRICT: | DISTANCE: | |
|---|---|---|---|
|
Grade School
Franklin Elementary School |
148 | — | |
|
Middle School
Lincoln Junior High School |
148 | Not in DB | |
|
High School
Thornridge High School |
205 | Not in DB | |
Property History
| DATE: | EVENT: | PRICE: | SOURCE: |
|---|---|---|---|
| 28 Dec, 2011 | Sold | $13,050 | MRED MLS |
| 22 Sep, 2011 | Under contract | $13,000 | MRED MLS |
| — | Last price change | $15,000 | MRED MLS |
| 14 Jul, 2011 | Listed for sale | $19,900 | MRED MLS |
| 19 Jul, 2024 | Sold | $202,000 | MRED MLS |
| 30 May, 2024 | Under contract | $200,000 | MRED MLS |
| 24 May, 2024 | Listed for sale | $200,000 | MRED MLS |
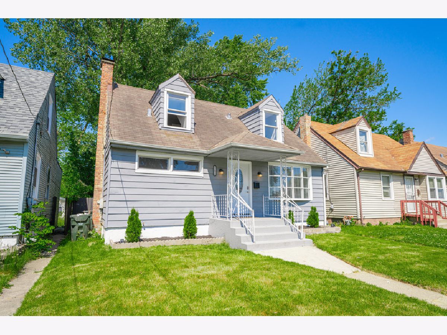
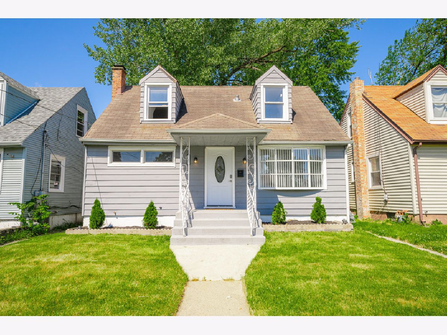
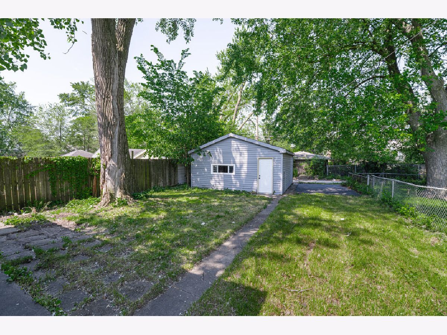
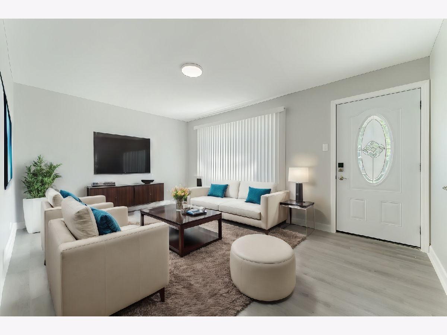
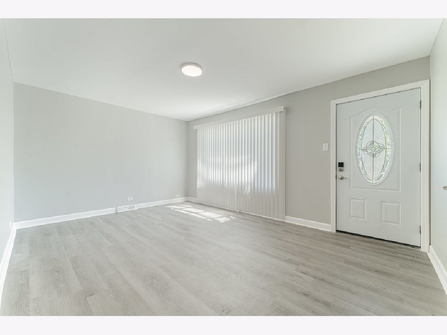
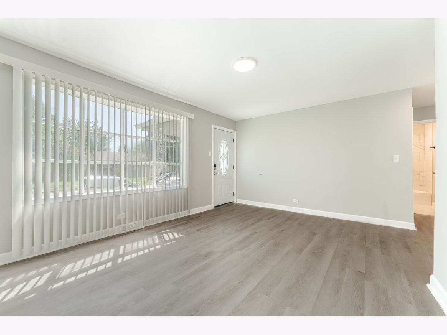
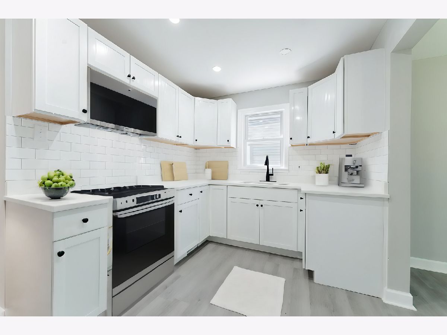
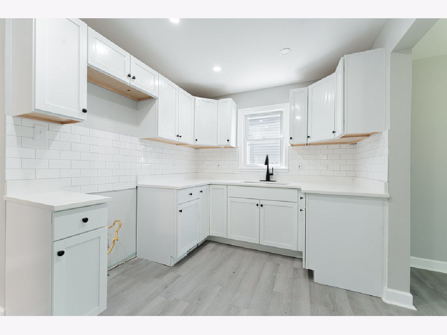
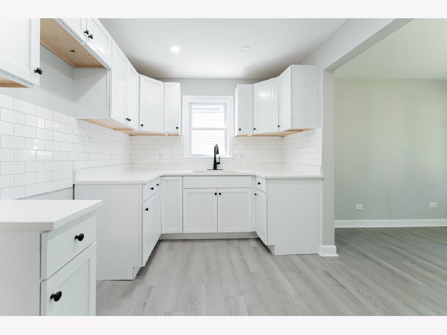
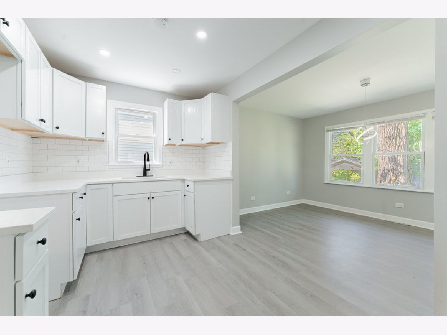
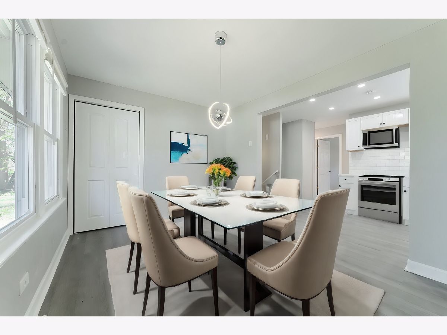
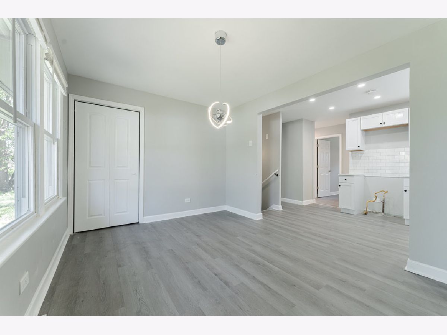
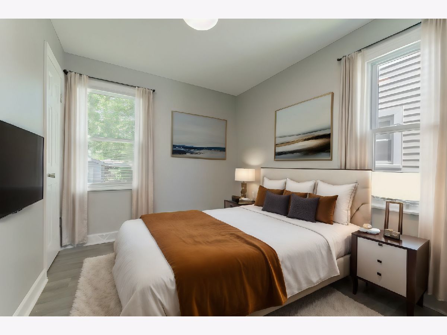
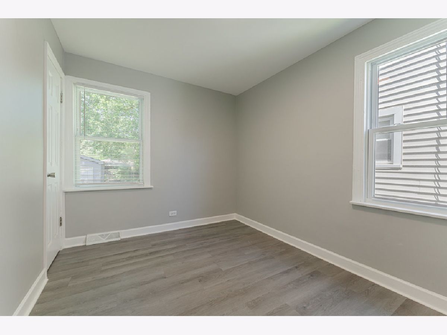
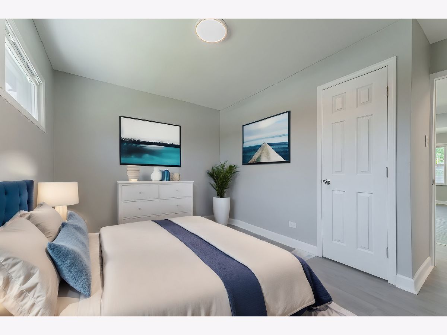
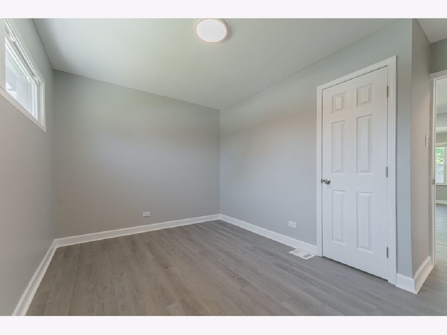
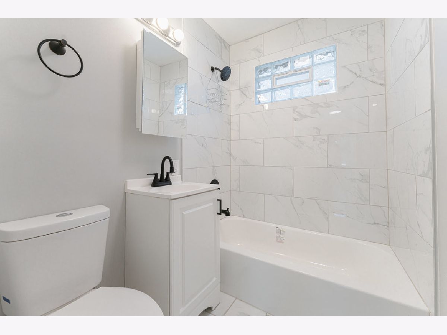
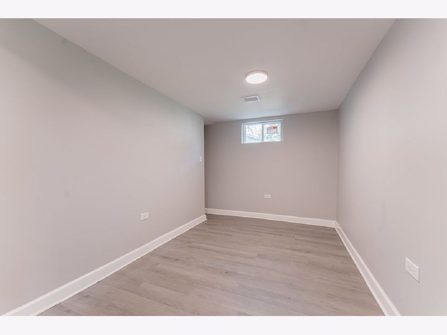
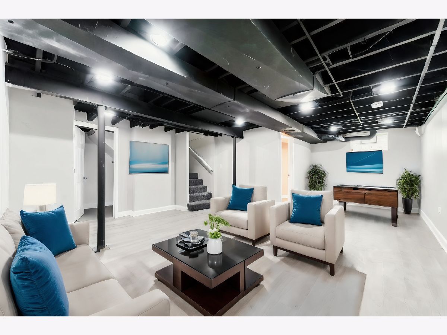
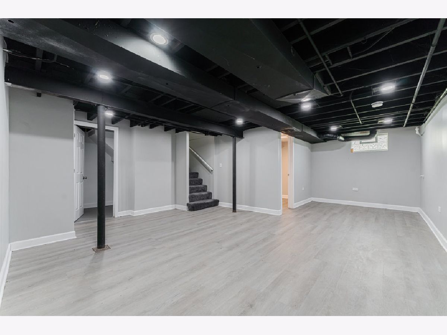
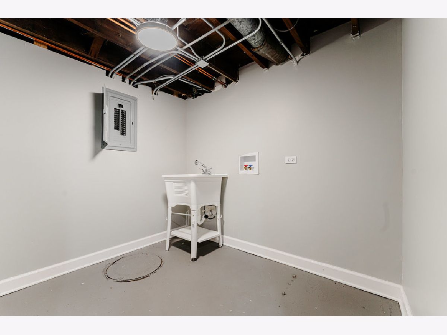
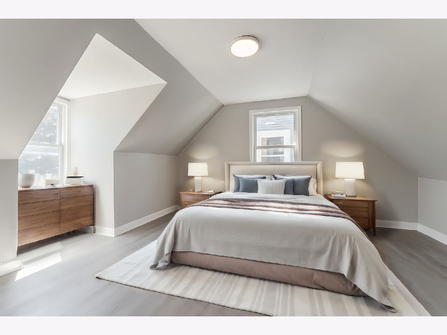
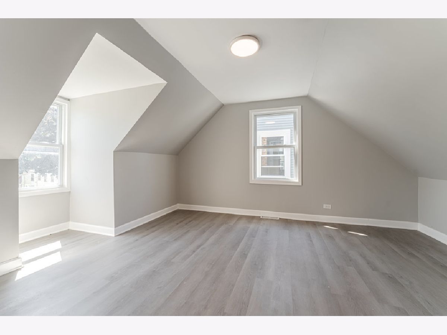
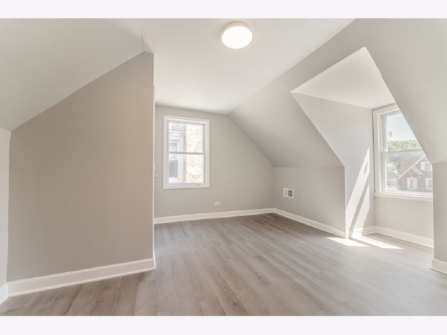
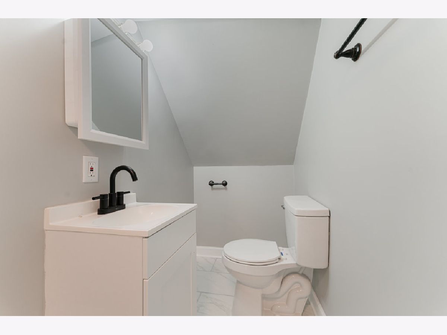
Room Specifics
Total Bedrooms: 5
Bedrooms Above Ground: 4
Bedrooms Below Ground: 1
Dimensions: —
Floor Type: —
Dimensions: —
Floor Type: —
Dimensions: —
Floor Type: —
Dimensions: —
Floor Type: —
Full Bathrooms: 2
Bathroom Amenities: —
Bathroom in Basement: 0
Rooms: —
Basement Description: Finished,Rec/Family Area,Sleeping Area
Other Specifics
| 2.5 | |
| — | |
| Concrete,Off Alley | |
| — | |
| — | |
| 35 X 121 | |
| Unfinished | |
| — | |
| — | |
| — | |
| Not in DB | |
| — | |
| — | |
| — | |
| — |
Tax History
| Year | Property Taxes |
|---|---|
| 2011 | $5,690 |
| 2024 | $7,276 |
Contact Agent
Nearby Similar Homes
Nearby Sold Comparables
Contact Agent
Listing Provided By
Keller Williams Preferred Rlty

