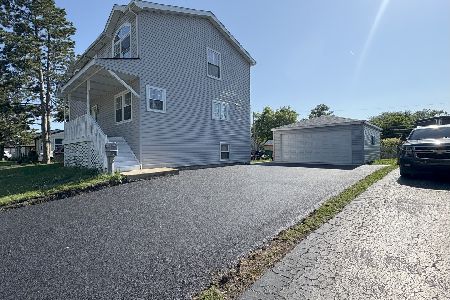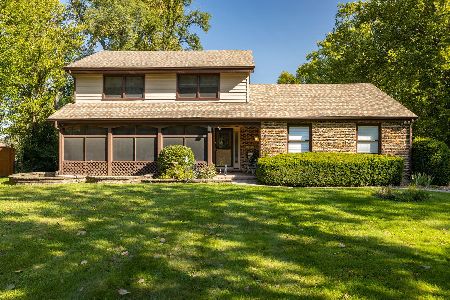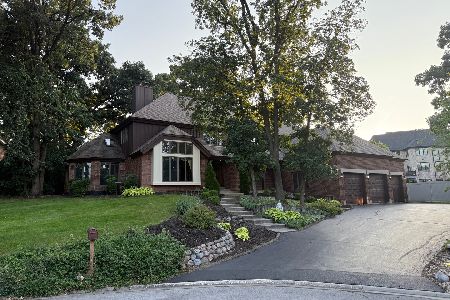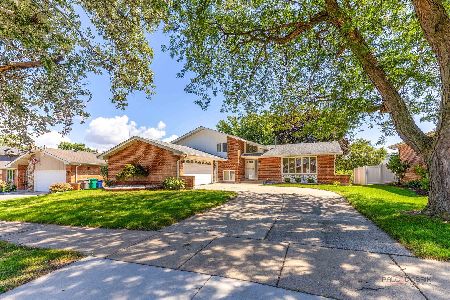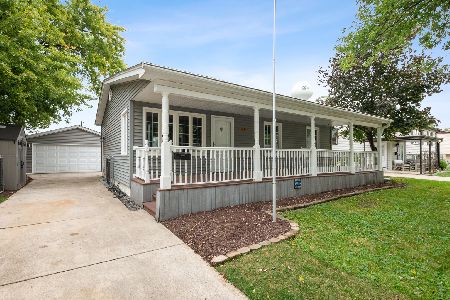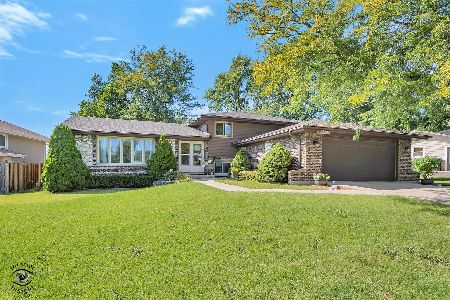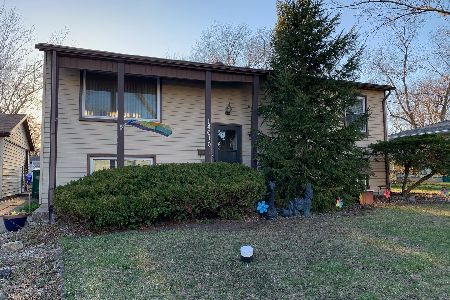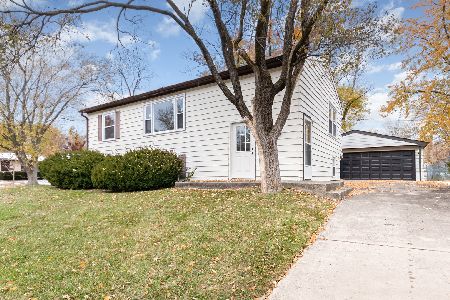14618 Birch Street, Orland Park, Illinois 60462
$265,052
|
Sold
|
|
| Status: | Closed |
| Sqft: | 1,014 |
| Cost/Sqft: | $259 |
| Beds: | 3 |
| Baths: | 3 |
| Year Built: | 1962 |
| Property Taxes: | $5,784 |
| Days On Market: | 1815 |
| Lot Size: | 0,24 |
Description
Check out this GORGEOUS ranch home located on a FENCED IN corner lot minutes from Orland Square Mall and LaGrange road. Upon entering in this beautiful home, you'll immediately notice the stunning hardwood floors that extend through the living room, kitchen, hallway and 3rd bedroom. The master bedroom includes a 1/2 bath and is large enough for a king size bed! Moving back towards the kitchen, you'll find an extra large mud room and storage space, making it the perfect place to kick on your shoes before heading to the beautiful fenced in back yard with a large patio space and pergola. Back inside the basement, you'll find three large living spaces, the laundry room and a 3/4 bathroom. This extra large space makes it the perfect second family room, workout room, at home office or anything else that may fit your needs! Don't miss out and schedule your showing on this gorgeous home today!
Property Specifics
| Single Family | |
| — | |
| Ranch | |
| 1962 | |
| Full | |
| — | |
| No | |
| 0.24 |
| Cook | |
| — | |
| — / Not Applicable | |
| None | |
| Lake Michigan | |
| Public Sewer | |
| 10983101 | |
| 27102040130000 |
Nearby Schools
| NAME: | DISTRICT: | DISTANCE: | |
|---|---|---|---|
|
High School
Carl Sandburg High School |
230 | Not in DB | |
Property History
| DATE: | EVENT: | PRICE: | SOURCE: |
|---|---|---|---|
| 14 Nov, 2014 | Sold | $221,000 | MRED MLS |
| 8 Aug, 2014 | Under contract | $224,900 | MRED MLS |
| 4 Aug, 2014 | Listed for sale | $224,900 | MRED MLS |
| 18 Mar, 2021 | Sold | $265,052 | MRED MLS |
| 6 Feb, 2021 | Under contract | $262,500 | MRED MLS |
| 29 Jan, 2021 | Listed for sale | $262,500 | MRED MLS |
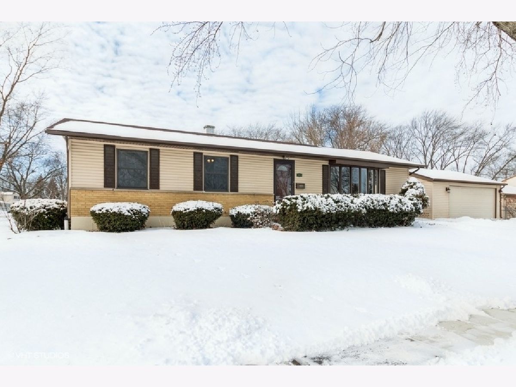
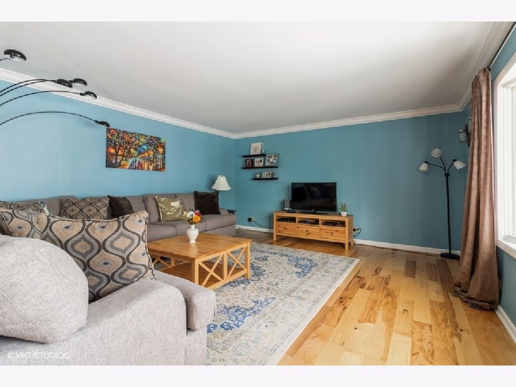
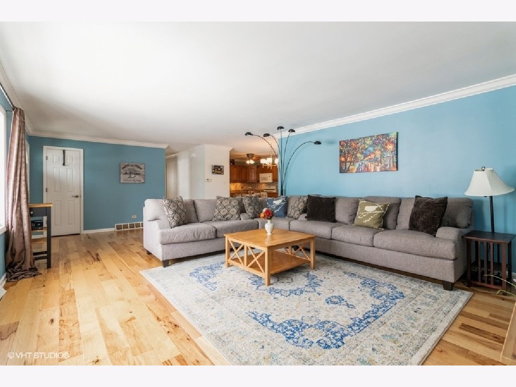
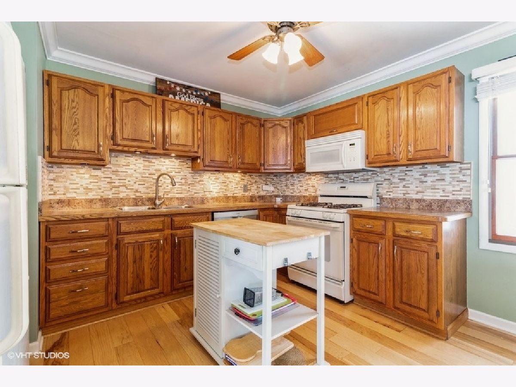
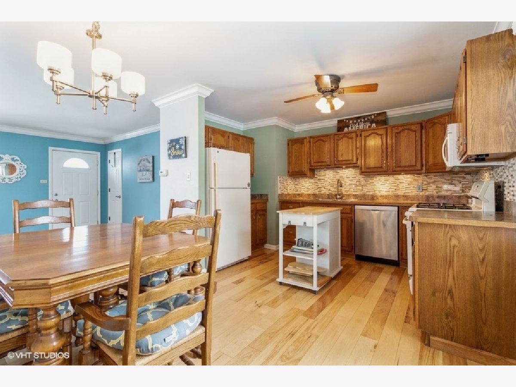
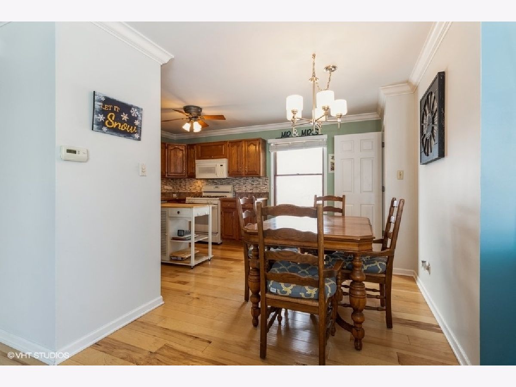
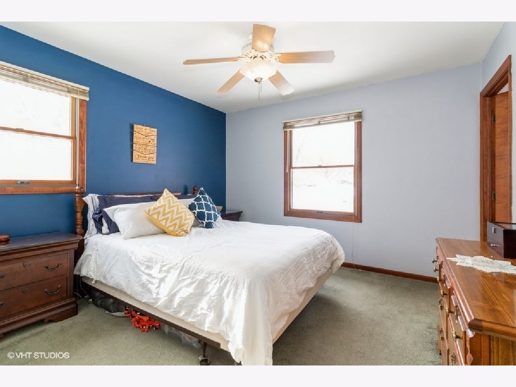
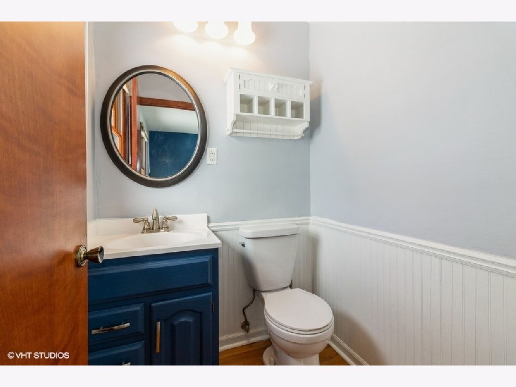
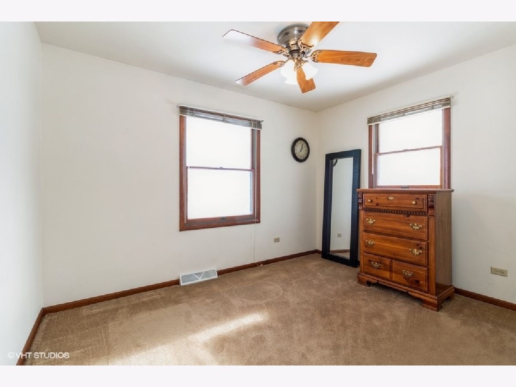
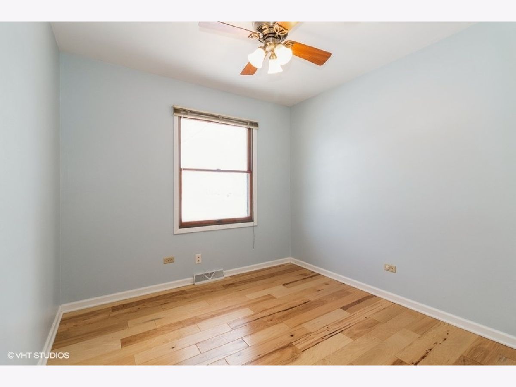
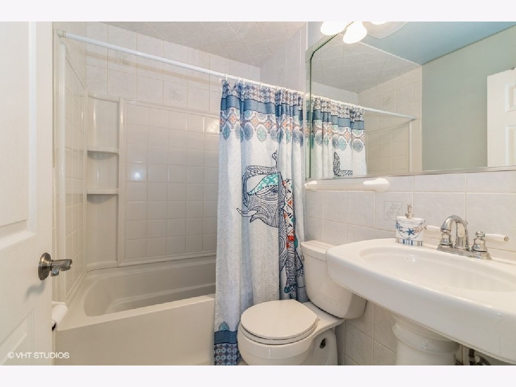
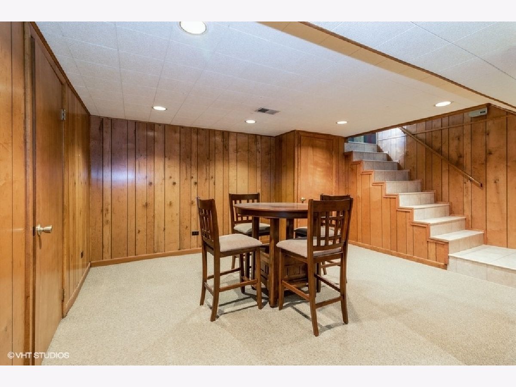
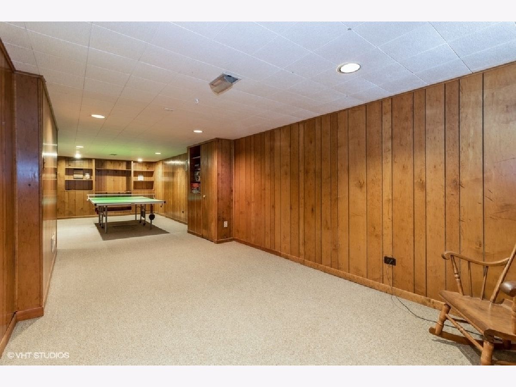
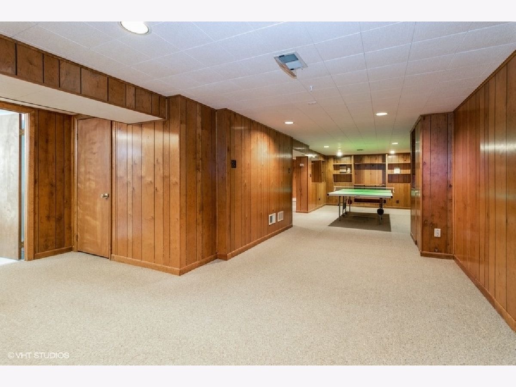
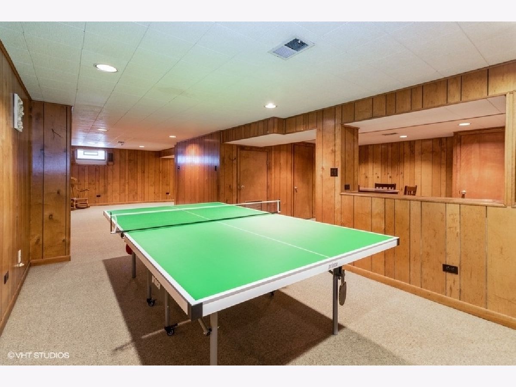
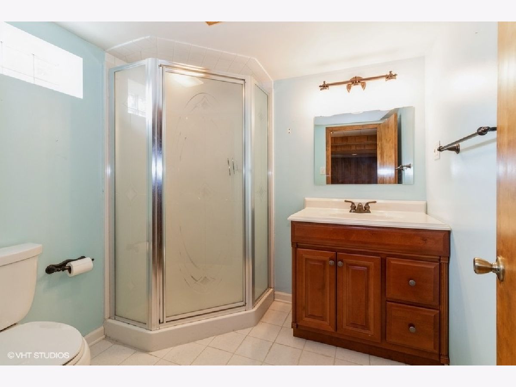
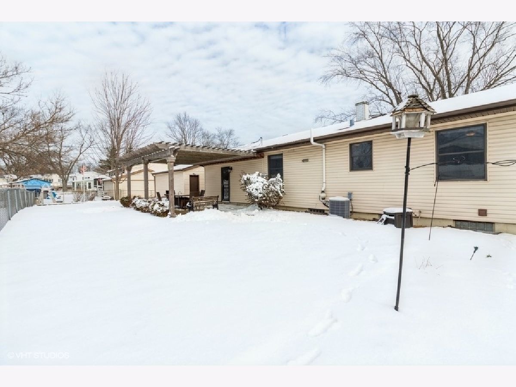
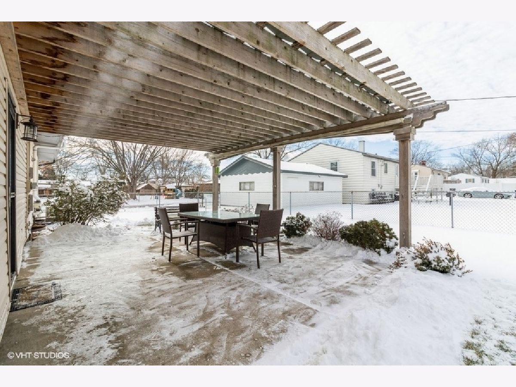
Room Specifics
Total Bedrooms: 3
Bedrooms Above Ground: 3
Bedrooms Below Ground: 0
Dimensions: —
Floor Type: —
Dimensions: —
Floor Type: Hardwood
Full Bathrooms: 3
Bathroom Amenities: —
Bathroom in Basement: 1
Rooms: Utility Room-Lower Level,Recreation Room,Mud Room
Basement Description: Finished,Rec/Family Area,Storage Space
Other Specifics
| 2 | |
| — | |
| — | |
| — | |
| Corner Lot | |
| 83X120 | |
| — | |
| Half | |
| Hardwood Floors, First Floor Bedroom, First Floor Full Bath, Open Floorplan, Dining Combo | |
| Range, Microwave, Dishwasher, Refrigerator, Washer, Dryer | |
| Not in DB | |
| — | |
| — | |
| — | |
| — |
Tax History
| Year | Property Taxes |
|---|---|
| 2014 | $4,401 |
| 2021 | $5,784 |
Contact Agent
Nearby Similar Homes
Nearby Sold Comparables
Contact Agent
Listing Provided By
Keller Williams NW Indiana

