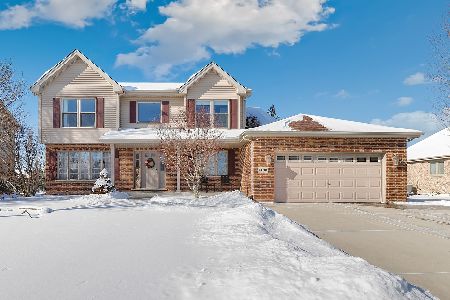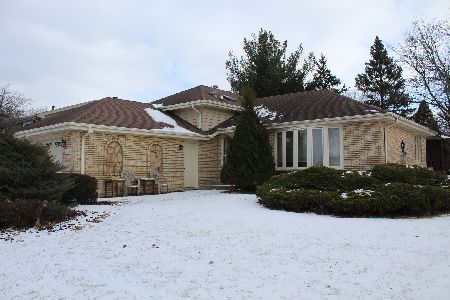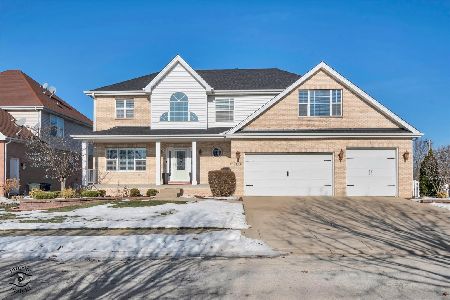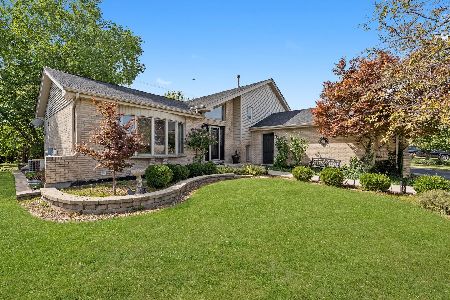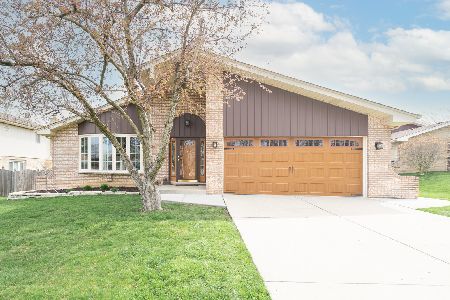14619 Palomino Court, Homer Glen, Illinois 60491
$374,900
|
Sold
|
|
| Status: | Closed |
| Sqft: | 1,600 |
| Cost/Sqft: | $234 |
| Beds: | 4 |
| Baths: | 4 |
| Year Built: | 1978 |
| Property Taxes: | $7,279 |
| Days On Market: | 2493 |
| Lot Size: | 0,29 |
Description
Very well maintained and cared for 4 bedroom, 3-1/2 bath home. Gleaming hardwood floors and a nice open floor plan. Home freshly painted in neutral tones. Kitchen has plenty of cabinet and counter space, with granite countertops, all stainless steel appliances, separate eating area and patio doors leading out to the back yard patio. A few steps down from the kitchen is the family room with wood burning fireplace. Master bedrm plus 2 bedrooms are located on the 2nd level, and one bedroom is located on the lower level along with a full bath, perfect for overnight guests. The sub basement is finished into a rec room which has a bar, and spacious enough for larger size furniture. 2 car attached garage is heated and epoxy coated. Newer furnace, sump pump and hot water heater. Lots of natural light flows into the rooms. Quiet location on a cul de sac. Located close to shopping, schools and expressway. Invisible dog fence & collar, central vac.
Property Specifics
| Single Family | |
| — | |
| Quad Level | |
| 1978 | |
| Partial | |
| — | |
| No | |
| 0.29 |
| Will | |
| Derby Hills | |
| 0 / Not Applicable | |
| None | |
| Lake Michigan,Public | |
| Public Sewer | |
| 10331467 | |
| 1605121040220000 |
Property History
| DATE: | EVENT: | PRICE: | SOURCE: |
|---|---|---|---|
| 9 Apr, 2015 | Sold | $320,000 | MRED MLS |
| 10 Mar, 2015 | Under contract | $334,900 | MRED MLS |
| 7 Mar, 2015 | Listed for sale | $334,900 | MRED MLS |
| 28 Jun, 2019 | Sold | $374,900 | MRED MLS |
| 21 Apr, 2019 | Under contract | $374,900 | MRED MLS |
| 4 Apr, 2019 | Listed for sale | $374,900 | MRED MLS |
Room Specifics
Total Bedrooms: 4
Bedrooms Above Ground: 4
Bedrooms Below Ground: 0
Dimensions: —
Floor Type: Carpet
Dimensions: —
Floor Type: Carpet
Dimensions: —
Floor Type: Carpet
Full Bathrooms: 4
Bathroom Amenities: —
Bathroom in Basement: 1
Rooms: Mud Room,Office,Recreation Room
Basement Description: Finished,Sub-Basement
Other Specifics
| 2.5 | |
| Concrete Perimeter | |
| Concrete | |
| Patio, Invisible Fence | |
| — | |
| 52X98X172X192 | |
| Full | |
| Full | |
| Bar-Dry, Hardwood Floors, First Floor Full Bath | |
| Range, Microwave, Dishwasher, Refrigerator, Washer, Dryer | |
| Not in DB | |
| Sidewalks, Street Lights, Street Paved | |
| — | |
| — | |
| Wood Burning |
Tax History
| Year | Property Taxes |
|---|---|
| 2015 | $6,803 |
| 2019 | $7,279 |
Contact Agent
Nearby Similar Homes
Nearby Sold Comparables
Contact Agent
Listing Provided By
RE/MAX Synergy

