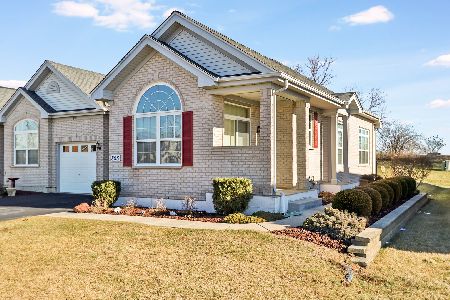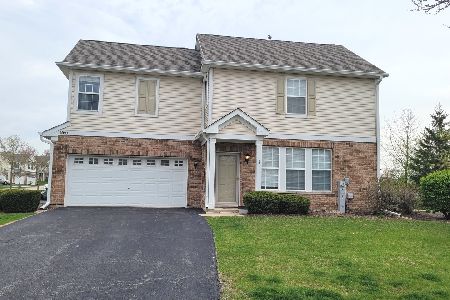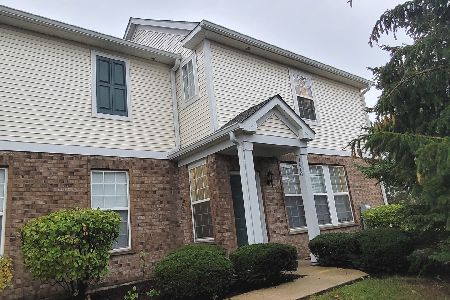1462 Millbrook Drive, Algonquin, Illinois 60102
$289,900
|
Sold
|
|
| Status: | Closed |
| Sqft: | 1,508 |
| Cost/Sqft: | $192 |
| Beds: | 3 |
| Baths: | 3 |
| Year Built: | 2005 |
| Property Taxes: | $5,173 |
| Days On Market: | 598 |
| Lot Size: | 0,00 |
Description
This charming townhome boasts three spacious bedrooms located upstairs. It features fresh paint and new LVT flooring in the kitchen & baths and new carpet in the living area, stairs & bedrooms, giving the entire home a modern and clean feel. The kitchen and bathrooms have been tastefully updated, and the kitchen is equipped with brand-new stainless steel appliances. Primary bedrooms offers private bath & walk in closet. Large 2nd bedroom also has walk in closet. 2nd floor laundry. This home is move-in ready, combining style and comfort in a desirable layout. Walk to Walmart & Algonquin Commons shopping and resturants. Great price & wonderful location!
Property Specifics
| Condos/Townhomes | |
| 2 | |
| — | |
| 2005 | |
| — | |
| RED SAPPHIRE | |
| No | |
| — |
| — | |
| — | |
| 220 / Monthly | |
| — | |
| — | |
| — | |
| 12080318 | |
| 1931454010 |
Nearby Schools
| NAME: | DISTRICT: | DISTANCE: | |
|---|---|---|---|
|
High School
H D Jacobs High School |
300 | Not in DB | |
Property History
| DATE: | EVENT: | PRICE: | SOURCE: |
|---|---|---|---|
| 10 Oct, 2019 | Listed for sale | $0 | MRED MLS |
| 16 Apr, 2020 | Listed for sale | $0 | MRED MLS |
| 19 Jul, 2024 | Sold | $289,900 | MRED MLS |
| 18 Jun, 2024 | Under contract | $289,900 | MRED MLS |
| 10 Jun, 2024 | Listed for sale | $289,900 | MRED MLS |
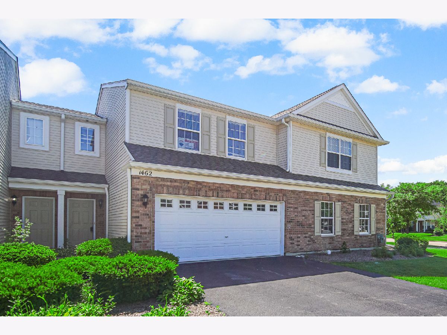
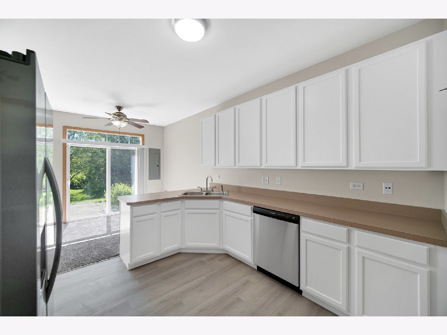
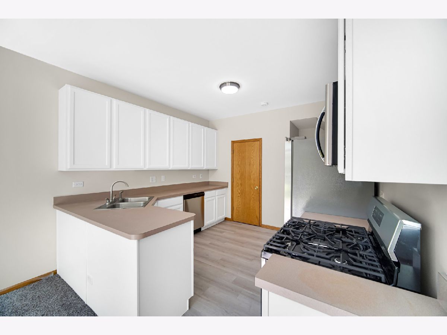
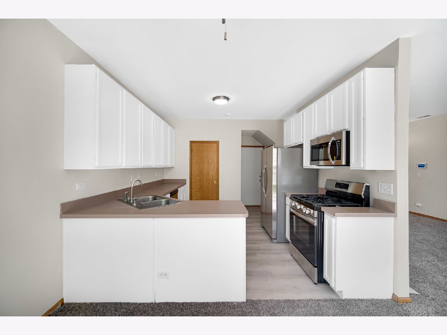
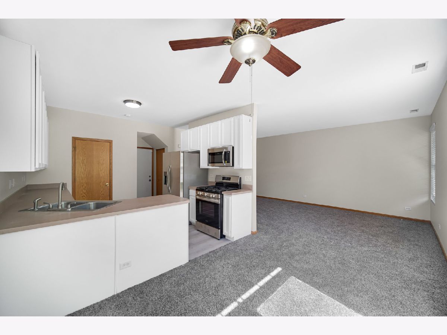
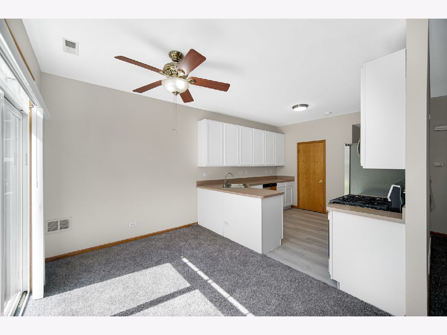
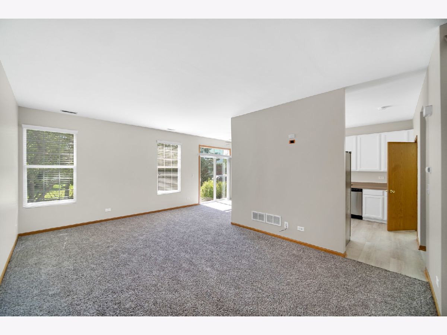
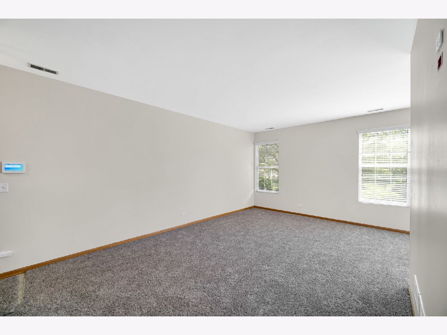
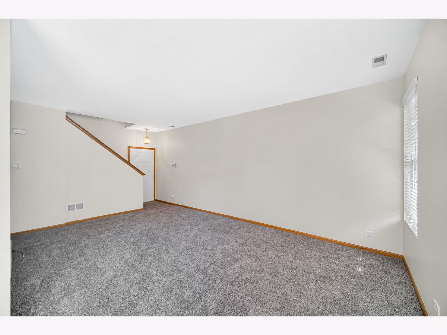
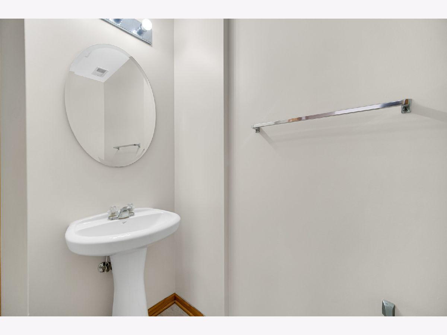
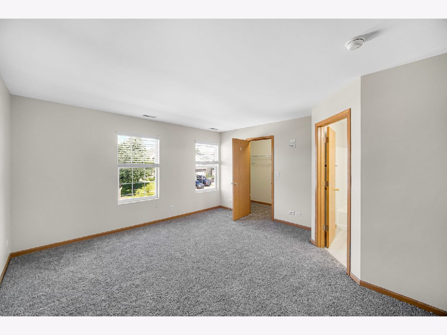
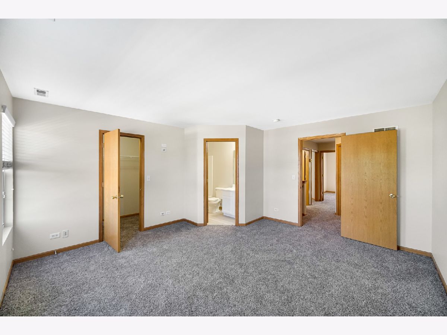
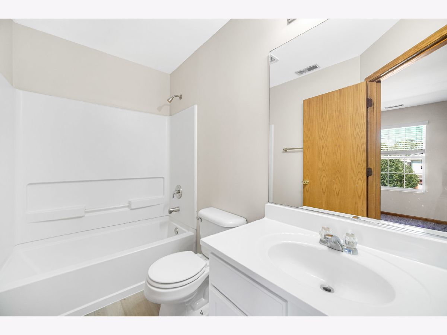
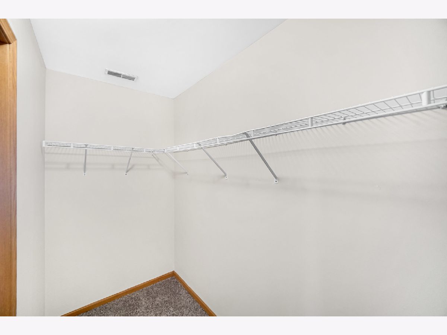
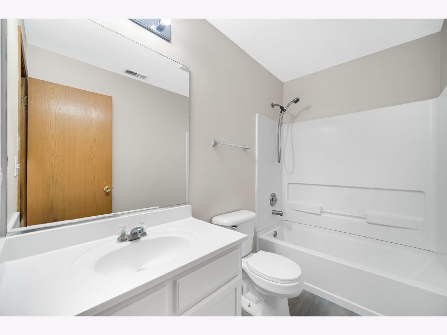
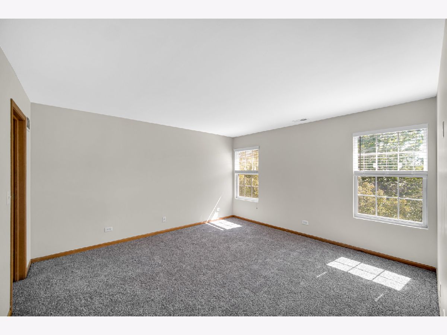
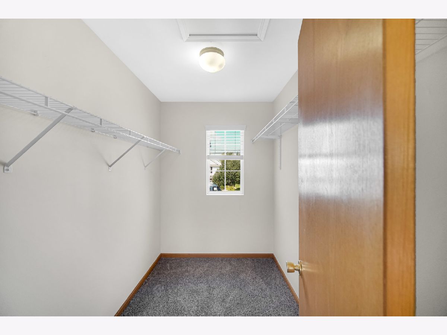
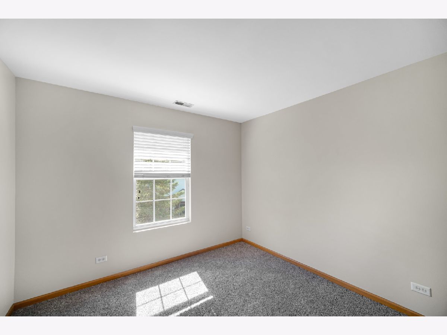
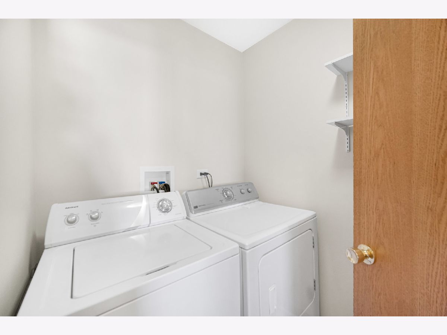
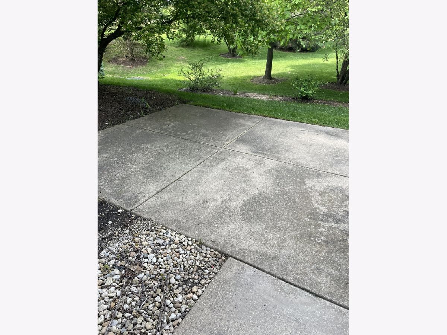
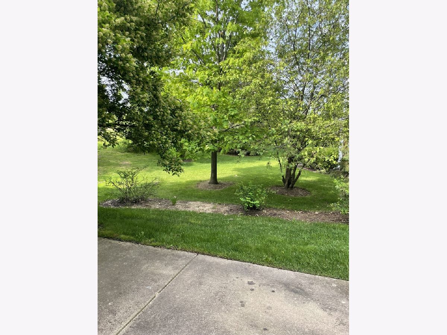
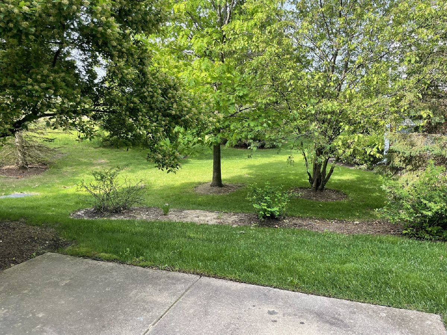
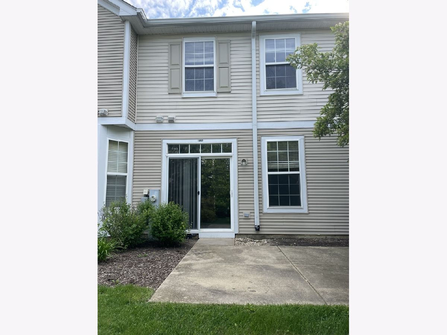
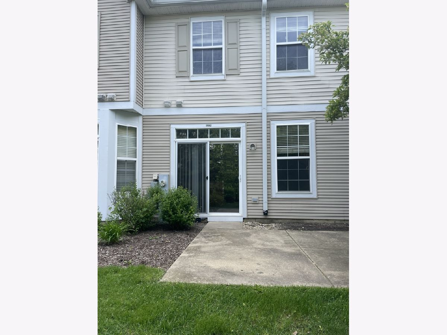
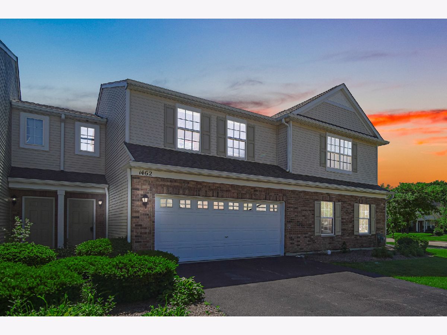
Room Specifics
Total Bedrooms: 3
Bedrooms Above Ground: 3
Bedrooms Below Ground: 0
Dimensions: —
Floor Type: —
Dimensions: —
Floor Type: —
Full Bathrooms: 3
Bathroom Amenities: —
Bathroom in Basement: 0
Rooms: —
Basement Description: Slab
Other Specifics
| 2 | |
| — | |
| — | |
| — | |
| — | |
| 1503 | |
| — | |
| — | |
| — | |
| — | |
| Not in DB | |
| — | |
| — | |
| — | |
| — |
Tax History
| Year | Property Taxes |
|---|---|
| 2024 | $5,173 |
Contact Agent
Nearby Similar Homes
Nearby Sold Comparables
Contact Agent
Listing Provided By
RE/MAX Suburban

